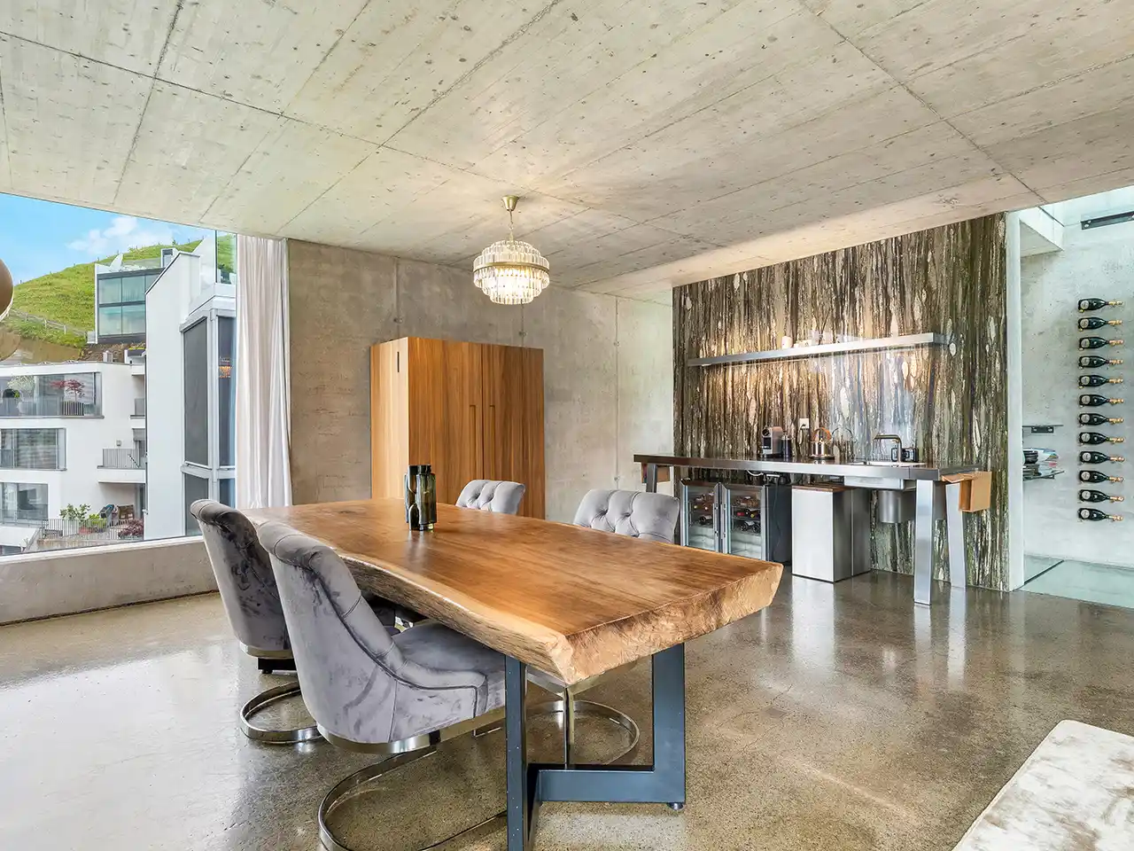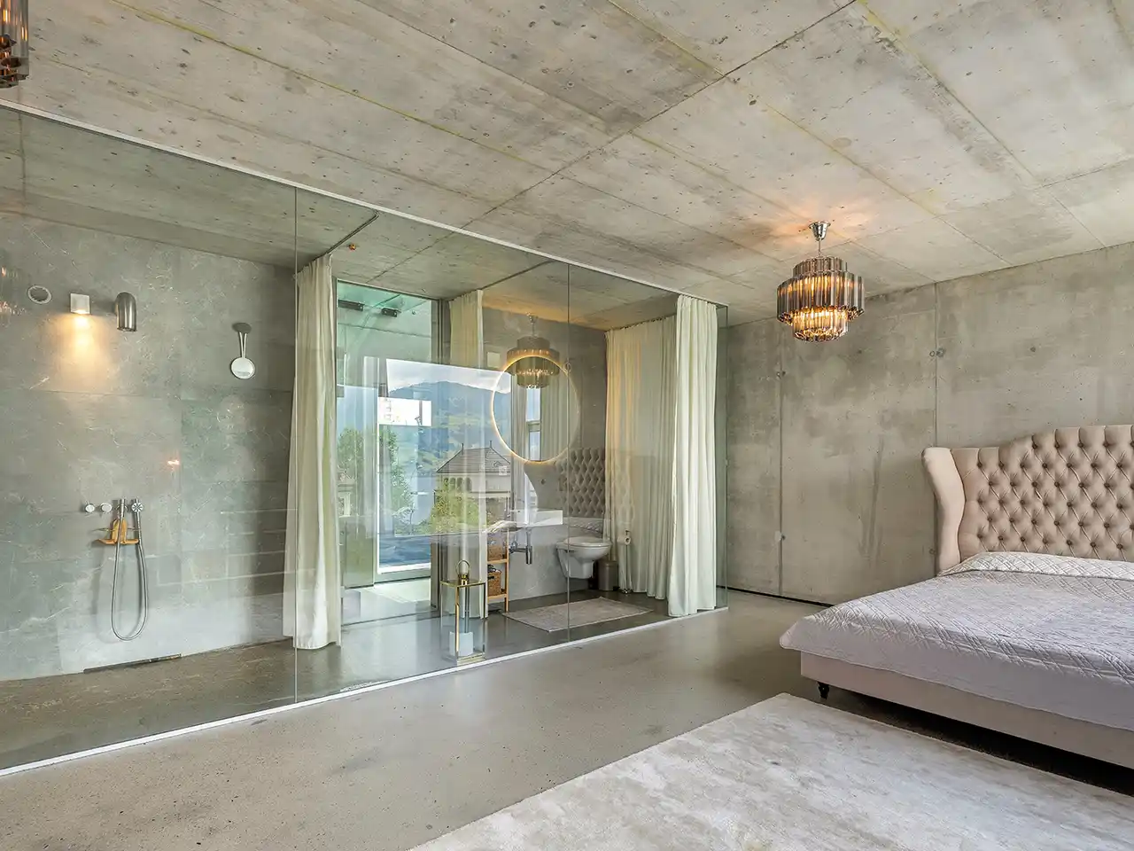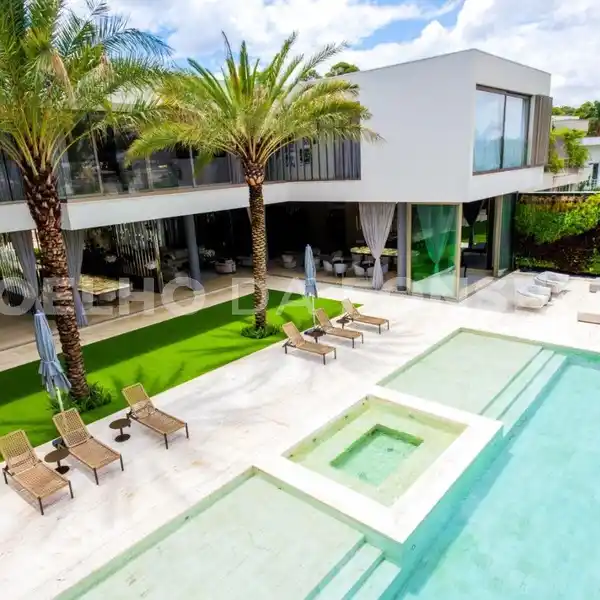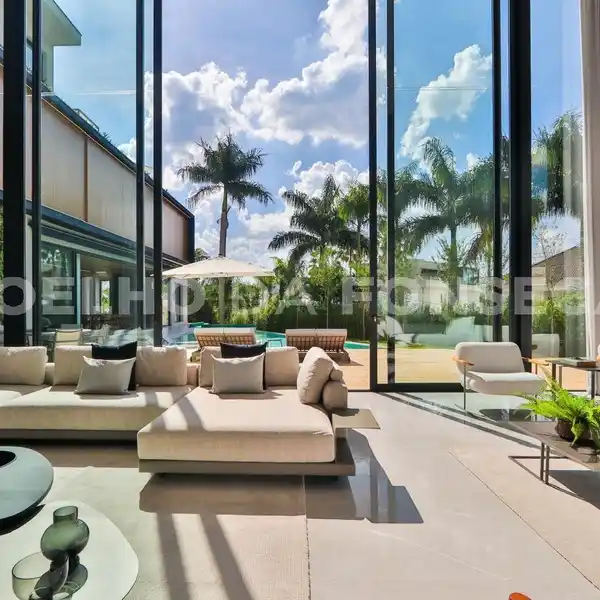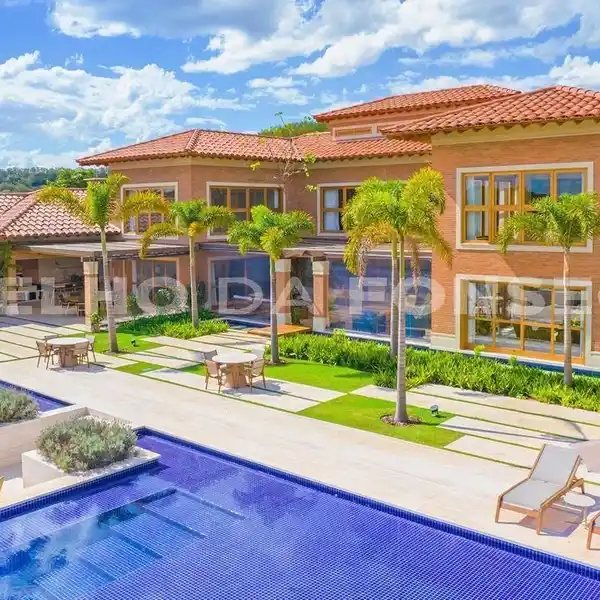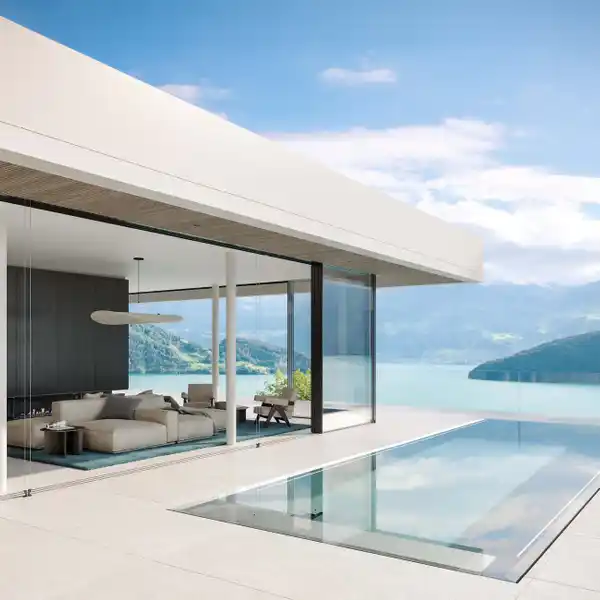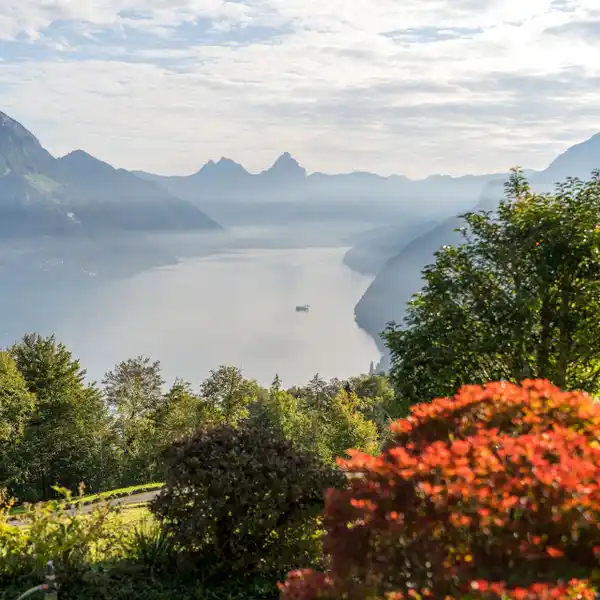Exceptional Single-family House
USD $2,731,793
One room per level, glass doors and partitions, exposed concrete walls and floors, large windows: the open floor plan, the clean architecture and the harmonious, purist design of this single-family house are exceptional. Carefully coordinated, natural materials give the high-quality design elements and large-format art installations the appropriate space to unfold and are put in the right light by clever lighting. The entrance impresses with a height of twelve metres, from here custom-made staircases made of glass or American walnut connect the four levels. In the centre is the upper floor with the living/dining area and a unique, top-class bulthaup b2 kitchen, whose three timeless sculptural elements promise great freedom of movement. The spacious roof terrace has Lake Lucerne at your feet, drawing your gaze to the impressive panorama. The well-kept outdoor area on the first floor with a patio and outdoor kitchen provides additional hours of sunshine in this unique property.
Highlights:
- Glass doors and partitions
- Exposed concrete walls and floors
- Large windows
Highlights:
- Glass doors and partitions
- Exposed concrete walls and floors
- Large windows
- Custom-made glass staircases
- Top-class bulthaup b2 kitchen
- Spacious roof terrace with scenic view
- Well-kept outdoor area with patio
- Harmonious purist design
- Twelve-meter entrance height
- Large-format art installations
