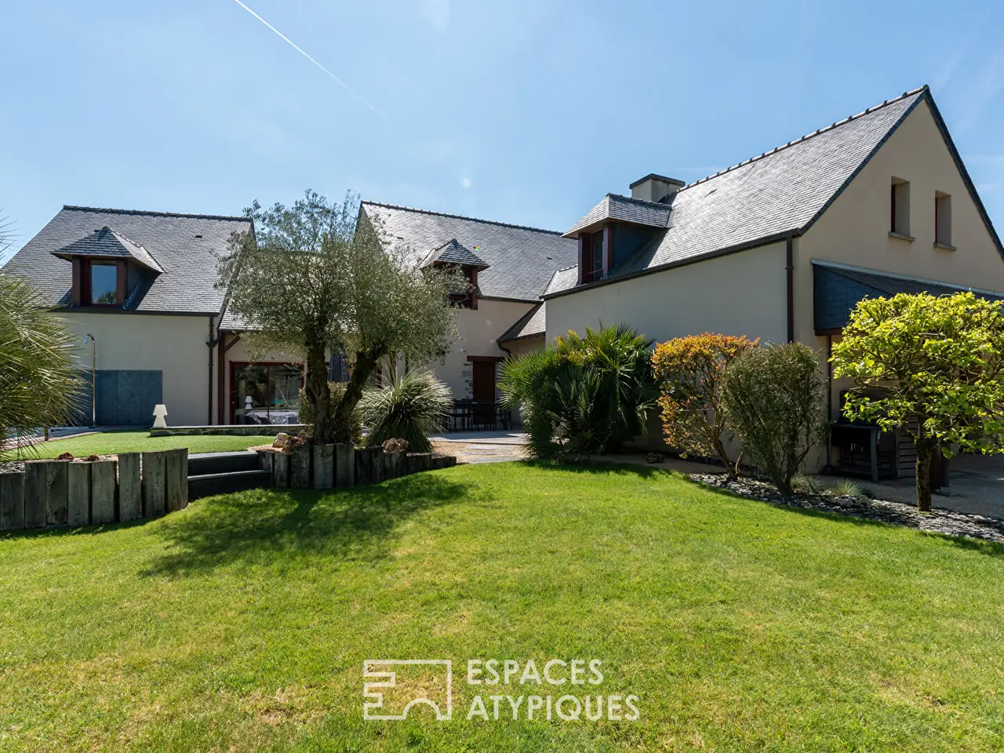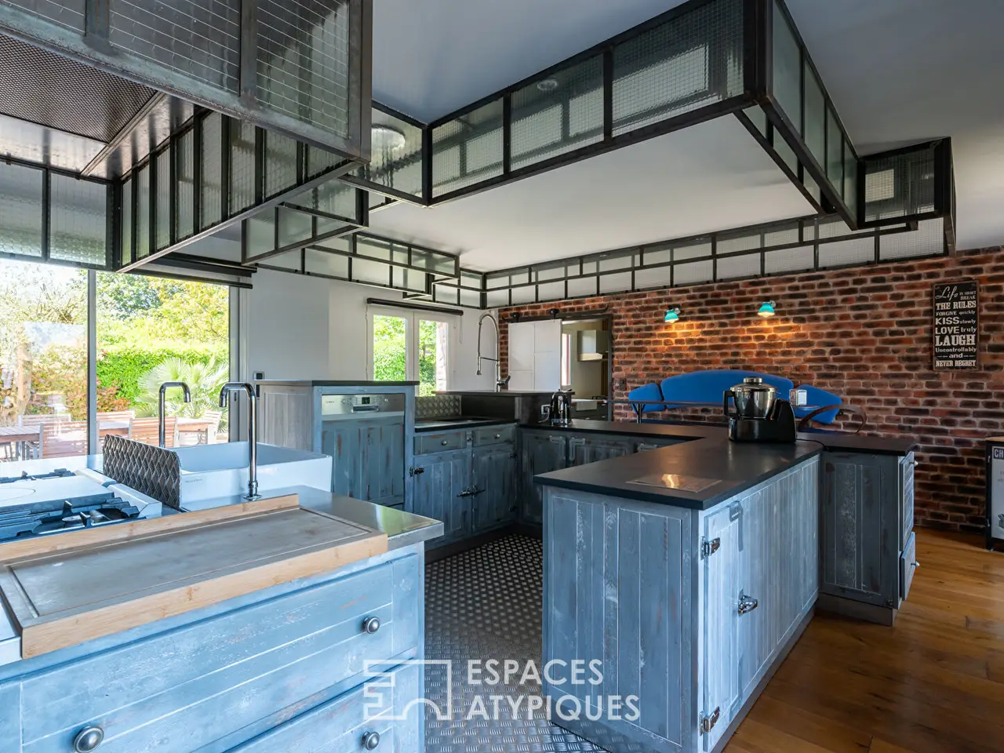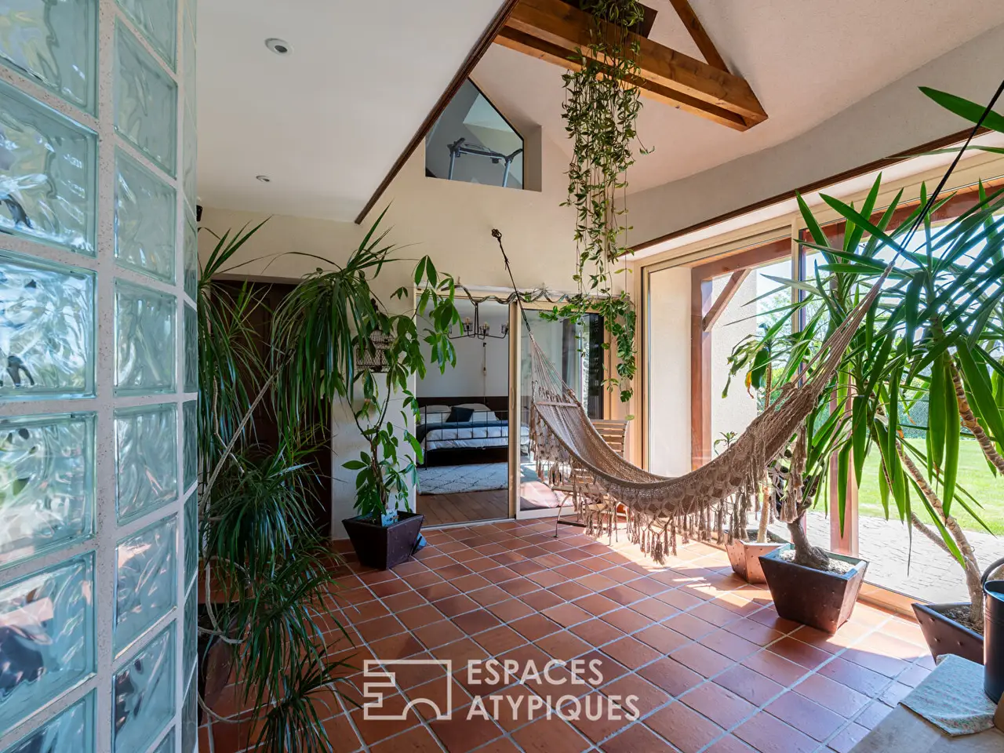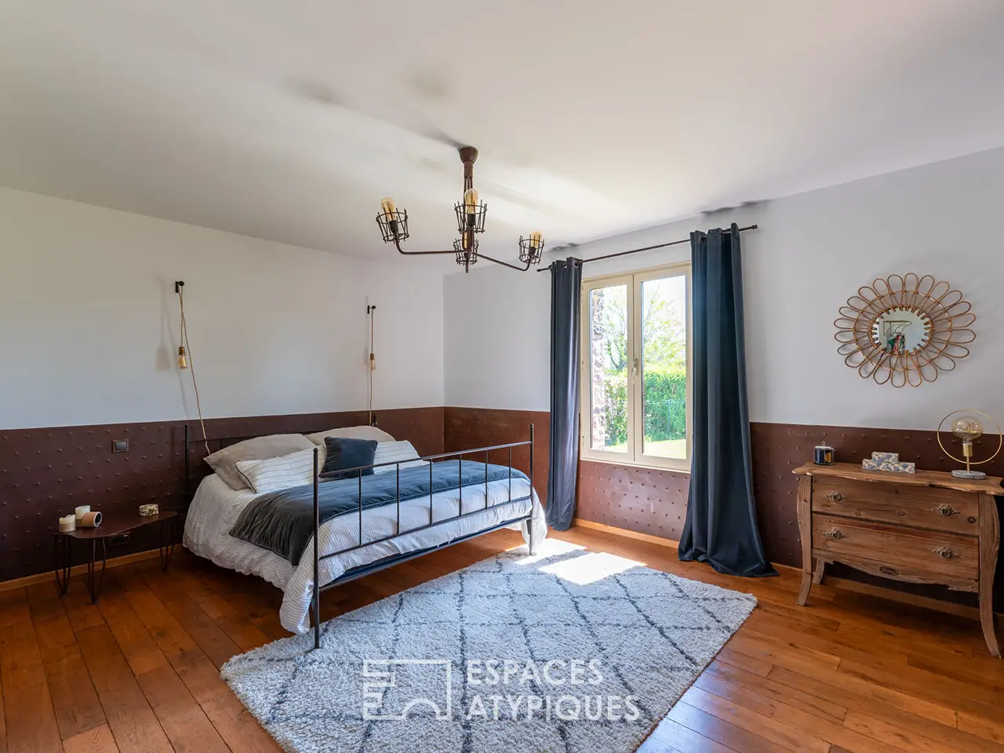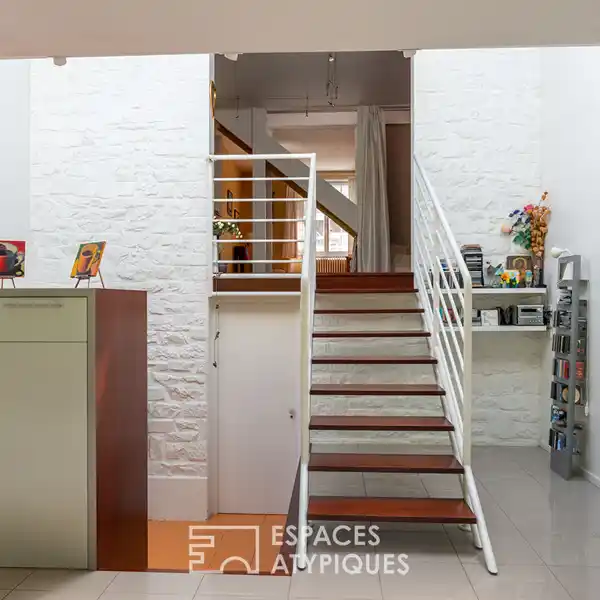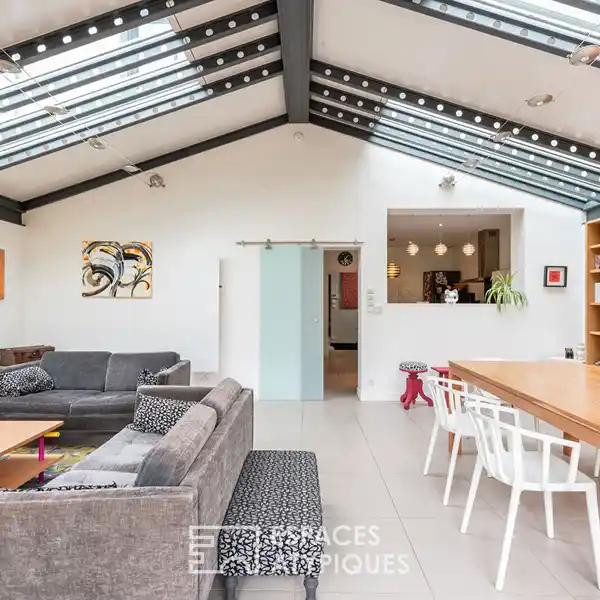Charm on a Large Scale
USD $1,360,760
Vitre, France
Listed by: Espaces Atypiques
Built in 2004, this large-scale charming house covers 367 sqm. Very beautifully made, this 'contemporary' farmhouse offers beautiful spaces and great comfort in a privileged environment: with a view of the castle. The warm entrance hall presents a magnificent living room made up of three spaces distributing a large living room, the dining room and a beautifully crafted XXL dining kitchen. A scullery and a cloakroom with independent entrance add a touch of functionality to the residence. Set back from the rooms and living spaces, a bright and charming winter garden opens onto a master suite composed of a large bedroom, a bathroom with spa and hammam, a dressing room and a duplex gym . The upper floor, distributed by a wide staircase, offers an open living room area, a large office and three bedrooms, each with its own dressing area, and a bathroom. The particularly well-kept exteriors offer a large enclosed landscaped garden made up of two terraces, a large swimming spa with summer shower and a large outbuilding serving as a garage and workshop. The upper floor of the latter, converted, could become the children's meeting place or simply a storage area. REF. 6294 Additional information * 9 rooms * 4 bedrooms * 1 bathroom * 1 bathroom * Floor : 1 * 1 floor in the building * Outdoor space : 2992 SQM * Parking : 4 parking spaces * Property tax : 2 959 €
Highlights:
Custom XXL dining kitchen
Spa and hammam bathroom
Duplex gym
Contact Agent | Espaces Atypiques
Highlights:
Custom XXL dining kitchen
Spa and hammam bathroom
Duplex gym
Landscaped garden with terraces
Large swimming spa with summer shower
Outbuilding serving as garage and workshop
