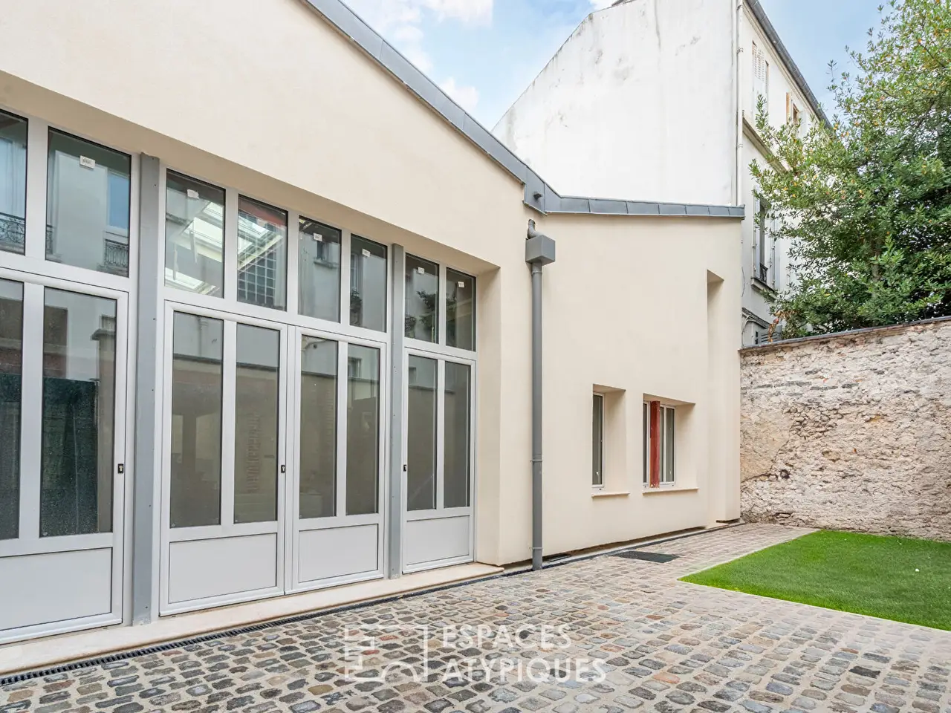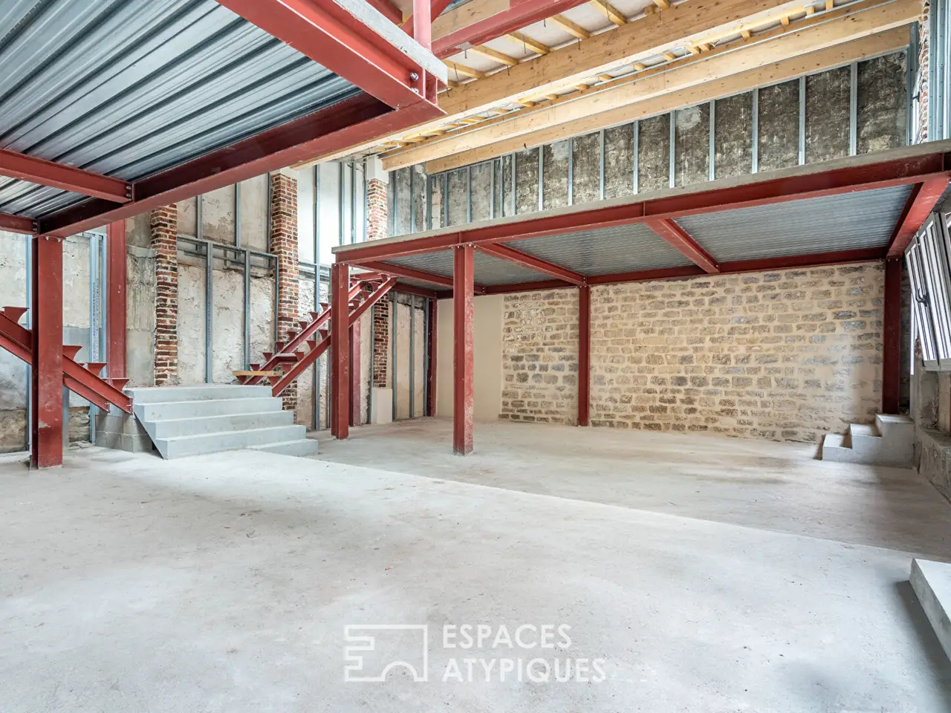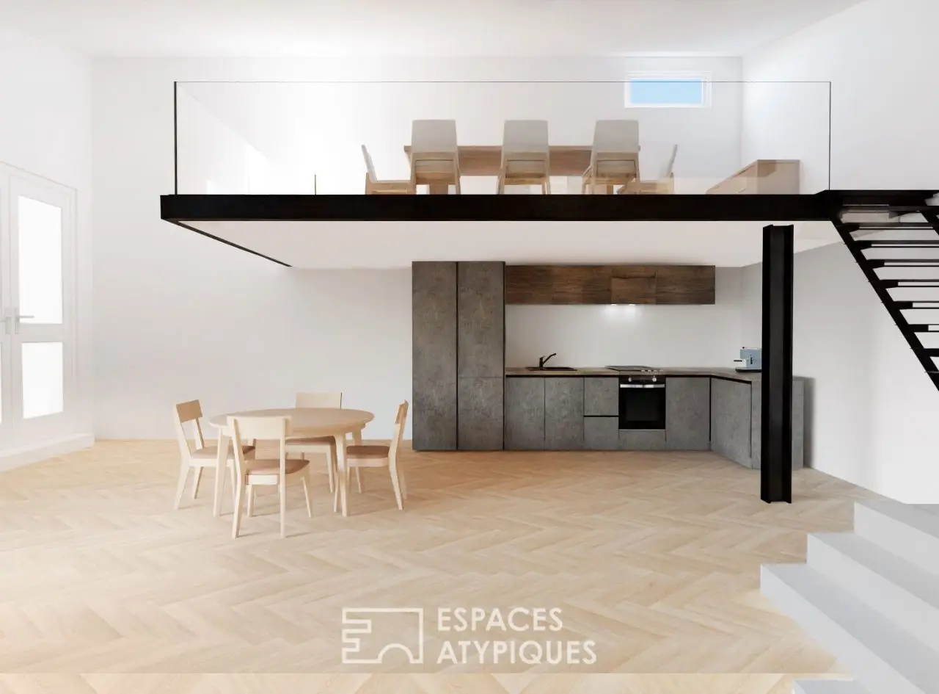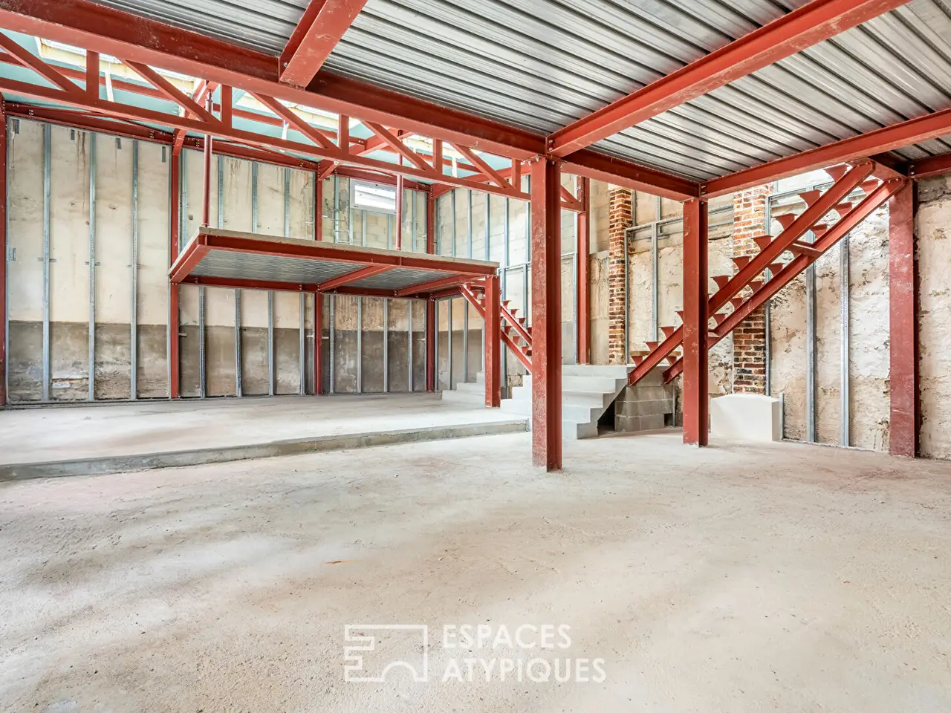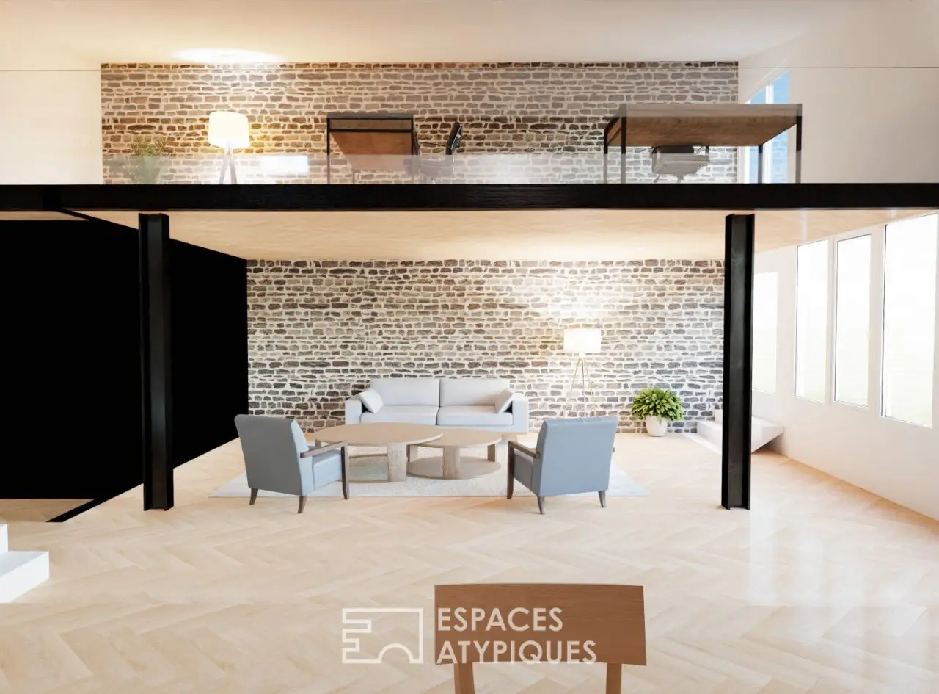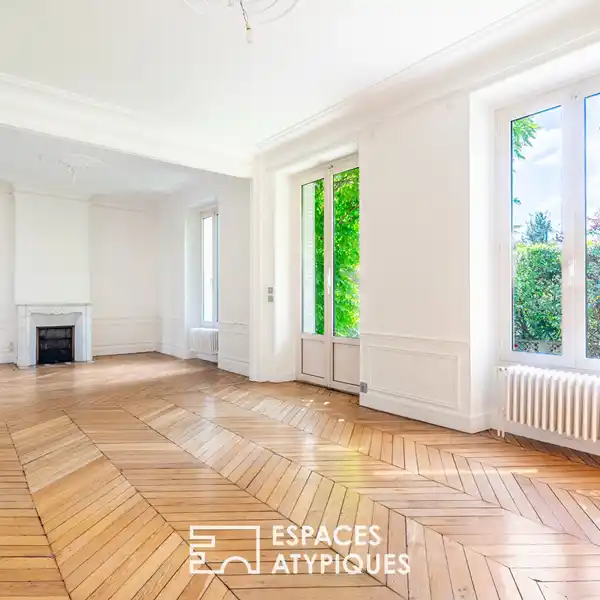Intimate Loft in the Heart of the City
USD $1,756,640
Vincennes, France
Listed by: Espaces Atypiques
This intimate loft is nestled in the very center of Vincennes, in the heart of the city's most sought-after street, hidden away from the hustle and bustle of the city. Formerly a fully owned workshop, this atypical space offers a rare volume, ready to be converted according to the wishes of its future owner. Behind a discreet facade, we discover a vast, unfinished floor of nearly 87 sqm, bathed in light and enhanced by a ridge height of approximately six meters, the true backbone of the place's architecture. A central, unfinished staircase structures the space by distributing two mezzanines: one on the left, approximately 18 sqm, the other on the right, approximately 31 sqm. The total surface area is 136 sqm. A private, walled garden of approximately 50 sqm naturally extends the interior spaces to the outdoors, offering a rare breath of fresh air in the city center. Both unique and open to multiple interpretations, this single-ownership property benefits from authorized commerciality, paving the way for professional uses. Finally, all structural work is covered by the ten-year guarantee, including the framework, the zinc roof, the windows and the glass roof, the networks, as well as the screed with insulation. An exclusive address, a free configuration and a raw architecture steeped in history make this place a true field of expression for an exceptional project. Metro line 1: 2 min walk RER A - Vincennes: 3 min walk Shops and restaurants: immediate access ENERGY CLASS: virgin CLIMATE CLASS: virgin REF. 12029 Additional information * 3 rooms * 1 floor in the building * Property tax : 1 348 € Energy Performance Certificate EPC blank or in progress Agency fees The fees include VAT and are payable by the vendor
Highlights:
High ridge height of approximately six meters
Vast unfinished floor bathed in light
Central, unfinished staircase with two mezzanines
Contact Agent | Espaces Atypiques
Highlights:
High ridge height of approximately six meters
Vast unfinished floor bathed in light
Central, unfinished staircase with two mezzanines
Private walled garden of approximately 50 sqm
Authorized commerciality for professional uses
