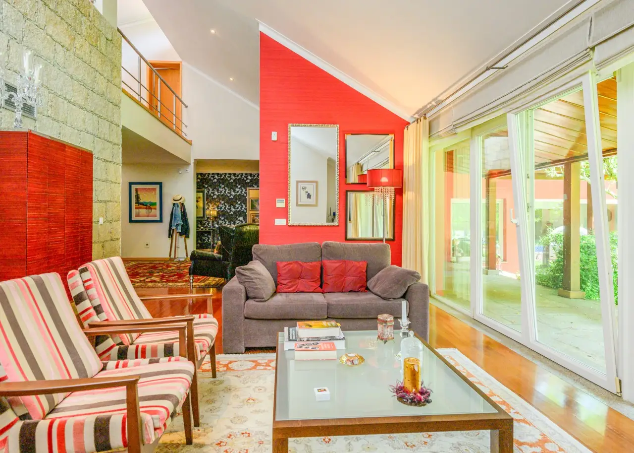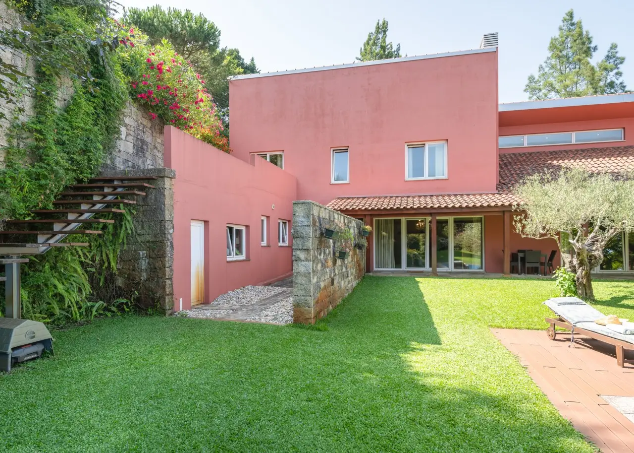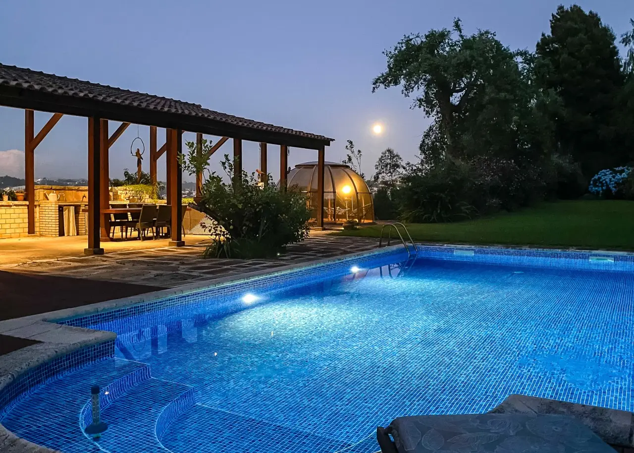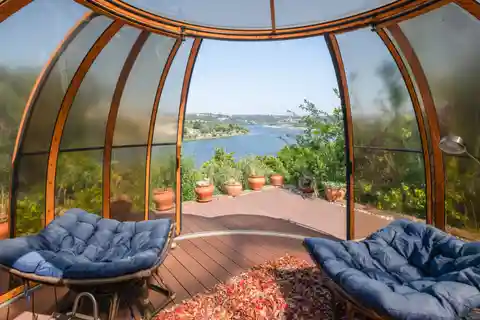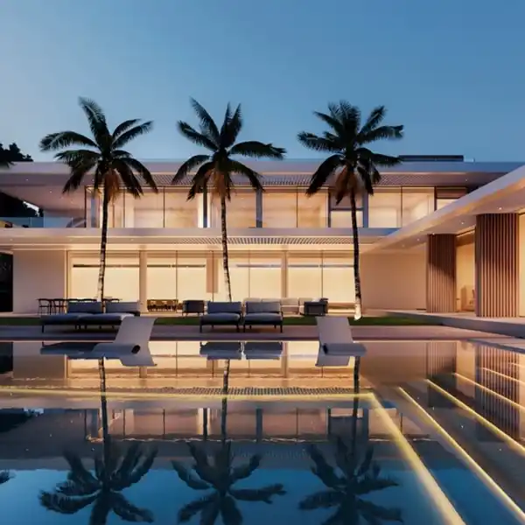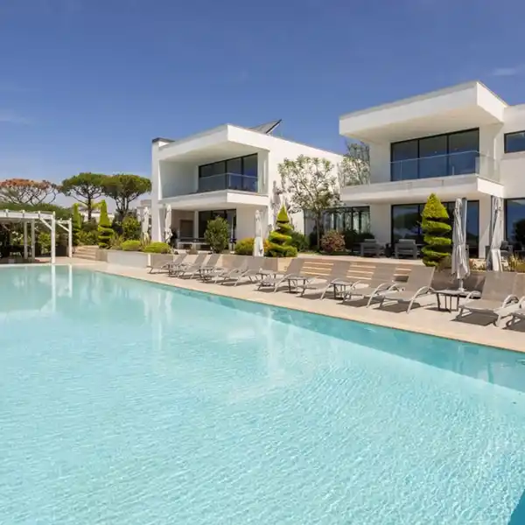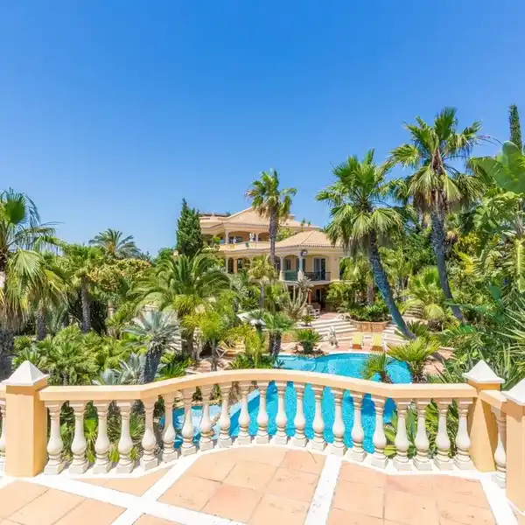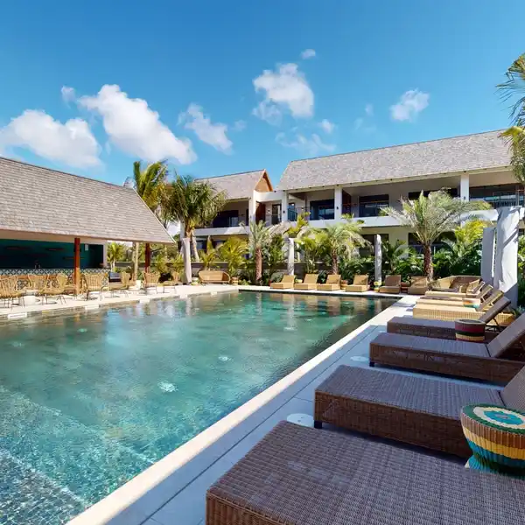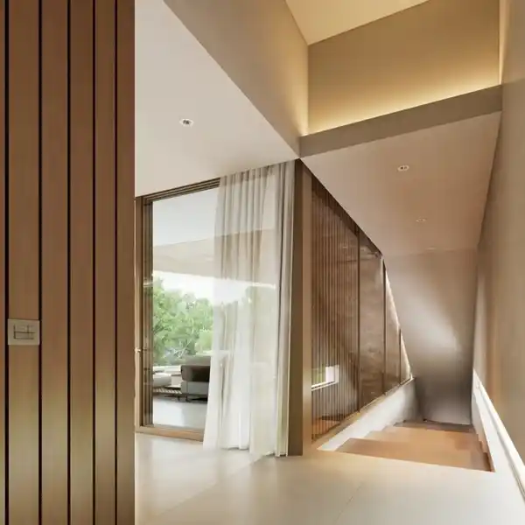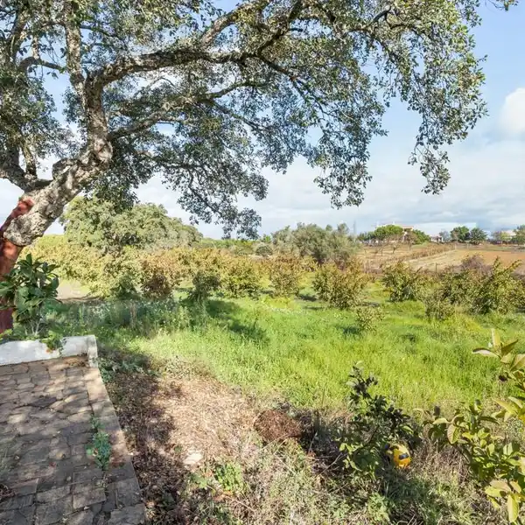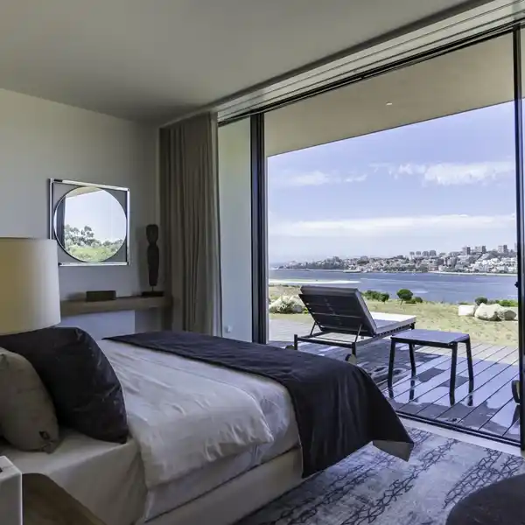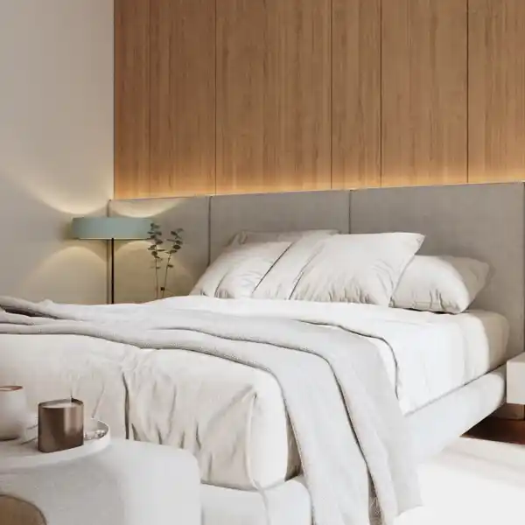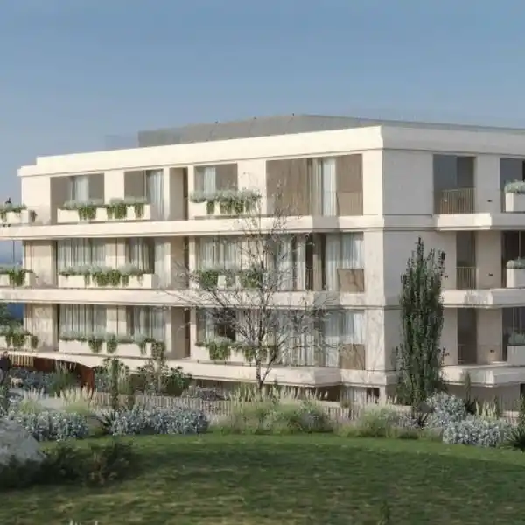Private Exotic Oasis
USD $4,195,677
Private Exotic Oasis
Vila Nova de Gaia, Porto District, 4430-498, Portugal
EUR €3,700,000
USD $4,195,677
Vila Nova de Gaia, Porto District, 4430-498, Portugal
Listed by: Ricardo Costa | LUXIMOS Christie's International Real Estate
After crossing the access gates, we are enveloped by the woods that allow us to glimpse only the river, as far as the property boundary extends. The access path to the house confuses our senses. The feeling is that of being in some exotic paradise, and not at the gates of the cities of Gaia and Porto. it is more than a hectare of terraces that alternate between dense woods, mature gardens or fruit trees. The house surprises by its clean and straight lines, opening south to the extensive lawn where we find the pool and which anticipates the view of the immense river arm that seems to grow as we approach the limit of the landing on which we find ourselves. The distribution of the interior spaces was made in a fluid way and are organized in two levels. On the lower level we have the social areas that take special advantage of the direct communication with the surrounding garden. On the upper floor we find the bedrooms that benefit from the light and the unique views of the property. In the house, noble materials such as natural stone , floors and other carpentry in solid woods, Philippe Stark sanitary ware, thermal break frames and options such as the air conditioning system by ducts (air conditioning) stand out. We also find a gym area, sauna, garages, storage and other support areas essential to a property of these dimensions. CHARACTERISTICS: Plot Area: 12 282 m2 | 132 202 sq ft Deployment Area: 290 m2 | 3 122 sq ft Building Area: 556 m2 | 5 985 sq ft Bedrooms: 5 Bathrooms: 6 Garage: 4 Energy efficiency: B- FEATURES: River Views Garden Woodland Orchard Swimming pool
Highlights:
Stone surfaces
Solid wood carpentry
Gym area
Sauna
Philippe Stark sanitary ware
Listed by Ricardo Costa | LUXIMOS Christie's International Real Estate
Highlights:
Stone surfaces
Solid wood carpentry
Gym area
Sauna
Philippe Stark sanitary ware



