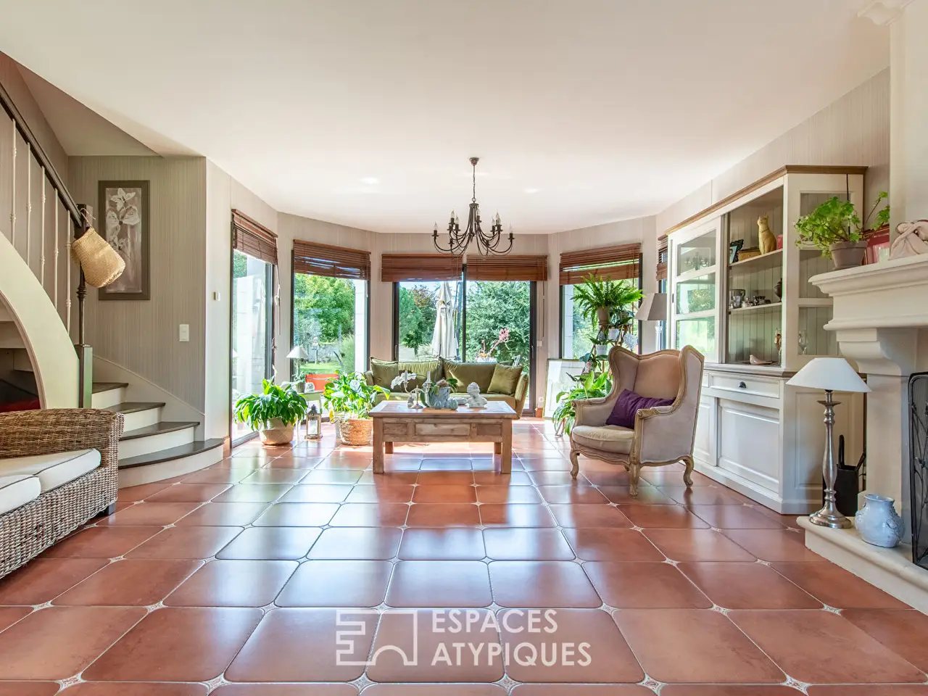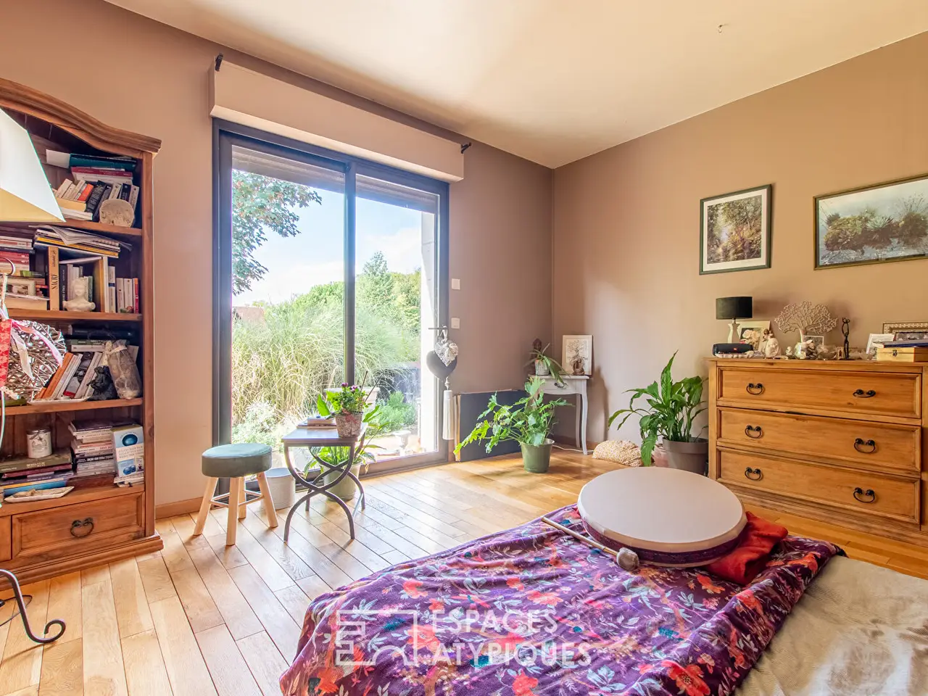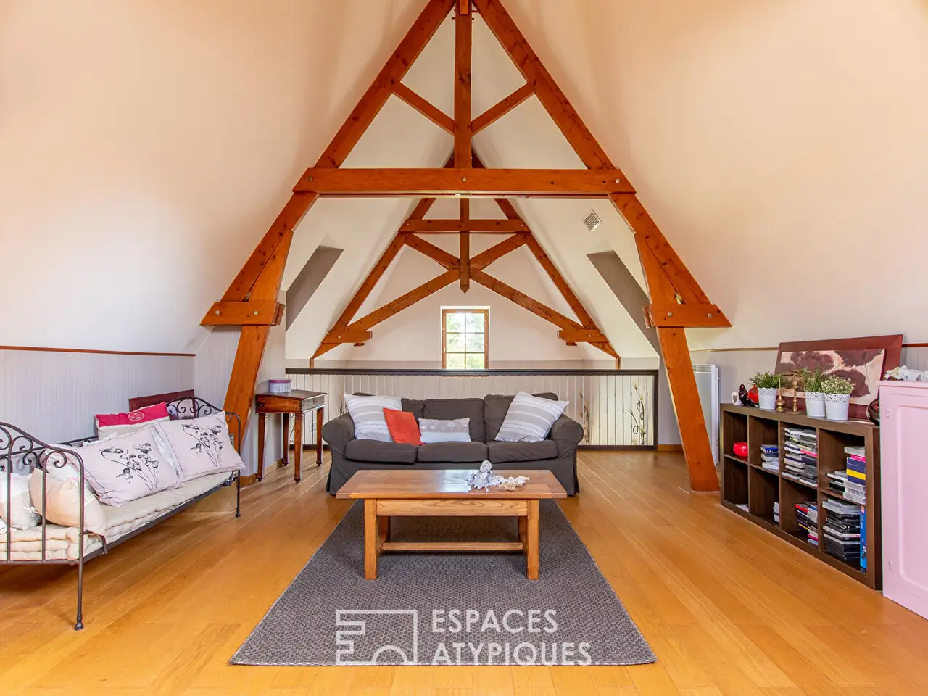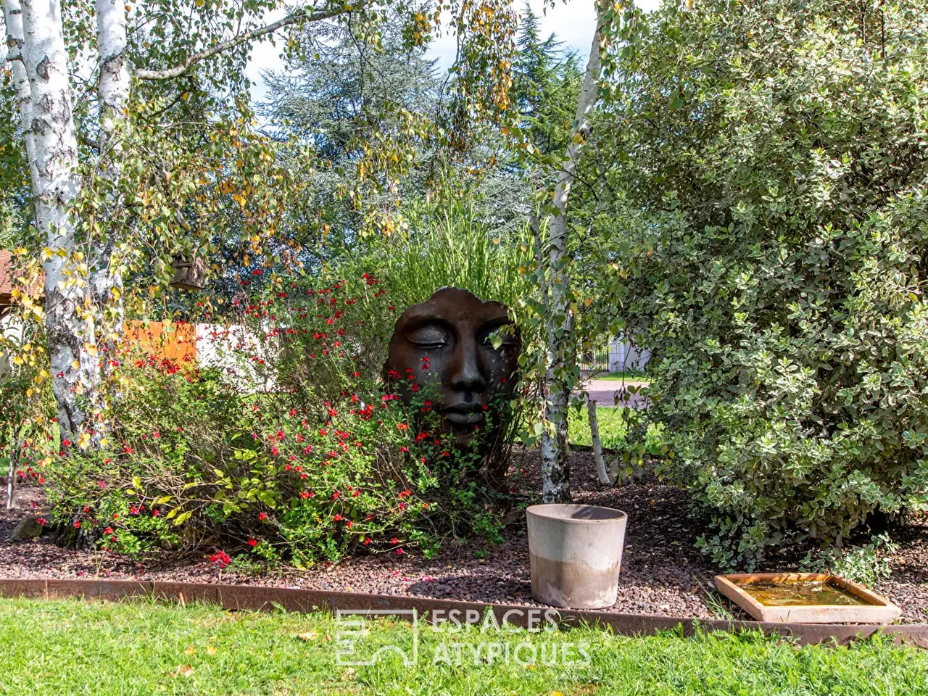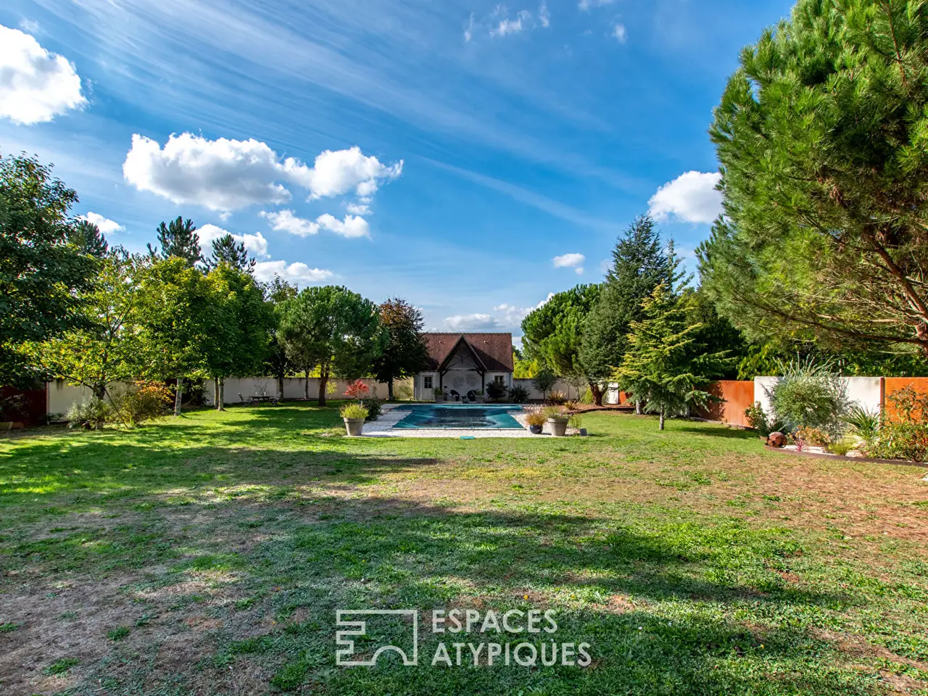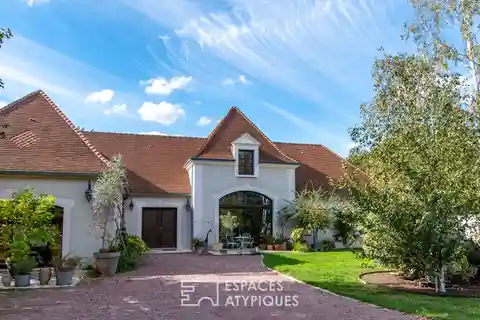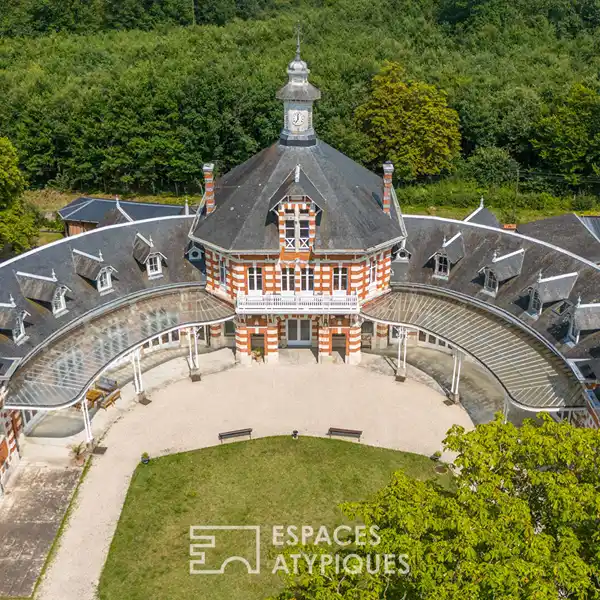Beautiful Home on Nicely Landscaped Property
USD $1,014,900
Veigne, France
Listed by: Espaces Atypiques
Located in the charming town of Veigne, this beautiful house develops an area of 274 m2 on a pleasant landscaped plot of about 3300 m2. Built in the early 2000s, this beautifully constructed house allows for single-storey living and benefits from generous volumes. An ideal place for a family life in a bucolic green setting. A vast living room of about 70 m2 offers a beautiful luminosity thanks to its large bays and its cathedral roof. A beautiful white stone fireplace warms up this space. On both sides of this room three bedrooms, a bathroom, a master suite with its dressing room and its private shower room. On the same level, a laundry room followed by a large room with a shower room open directly to the outside. On the first floor, a beautiful mezzanine is nestled in the carpentry of the turret of the house. Three bedrooms complete this level. The exterior has many assets such as a beautiful universe around the pool with its pool house, a double garage and a large shelter for the wood. The property is fully enclosed and nicely landscaped. At 5 min from the shops and schools of Veigne, at 10 min from the shopping area of Chambray les Tours and from the health care with the Trousseau Hospital next door, this property is ideally located. Access to the TGV train station is 20 min and the freeway in 10 min. All the advantages of the countryside close to the amenities of the city. ENERGY CLASS: C / CLIMATE CLASS A. Estimated average annual energy costs for standard use, based on energy prices in 2021: between 2,400 € and 3,290 €. REF. Tours-EAT2079 Additional information * 10 rooms * 7 bedrooms * 3 shower rooms * Outdoor space : 3336 SQM * Property tax : 3 300 € * Proceeding : Non Energy Performance Certificate Primary energy consumption c : 146 kWh/m2.an High performance housing
Highlights:
White stone fireplace
Cathedral roof with large bays
Pool with pool house
Contact Agent | Espaces Atypiques
Highlights:
White stone fireplace
Cathedral roof with large bays
Pool with pool house
Master suite with dressing room
Mezzanine in the turret



