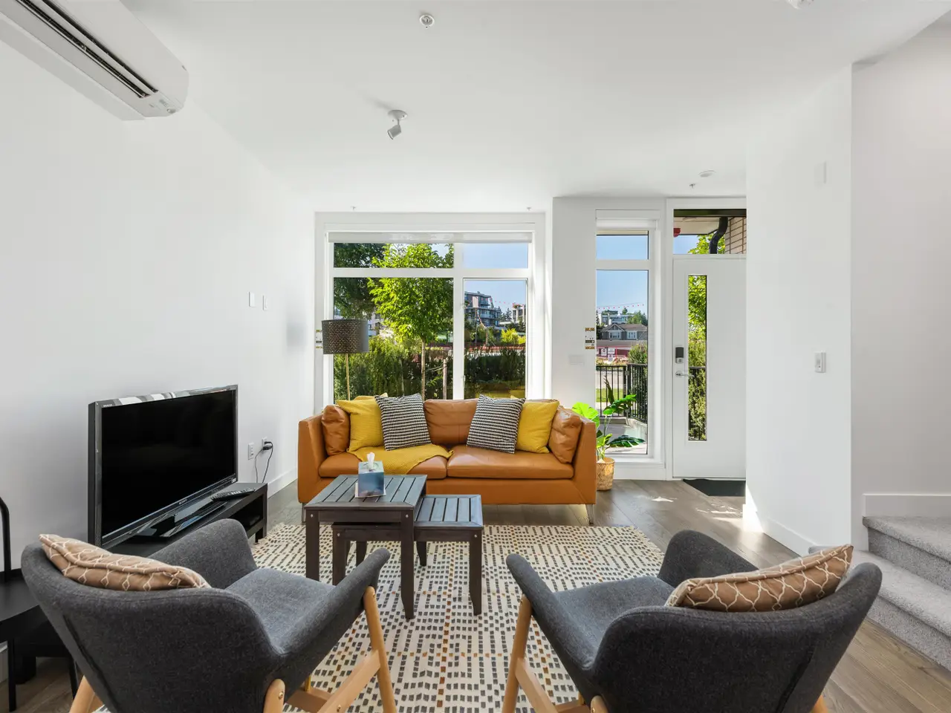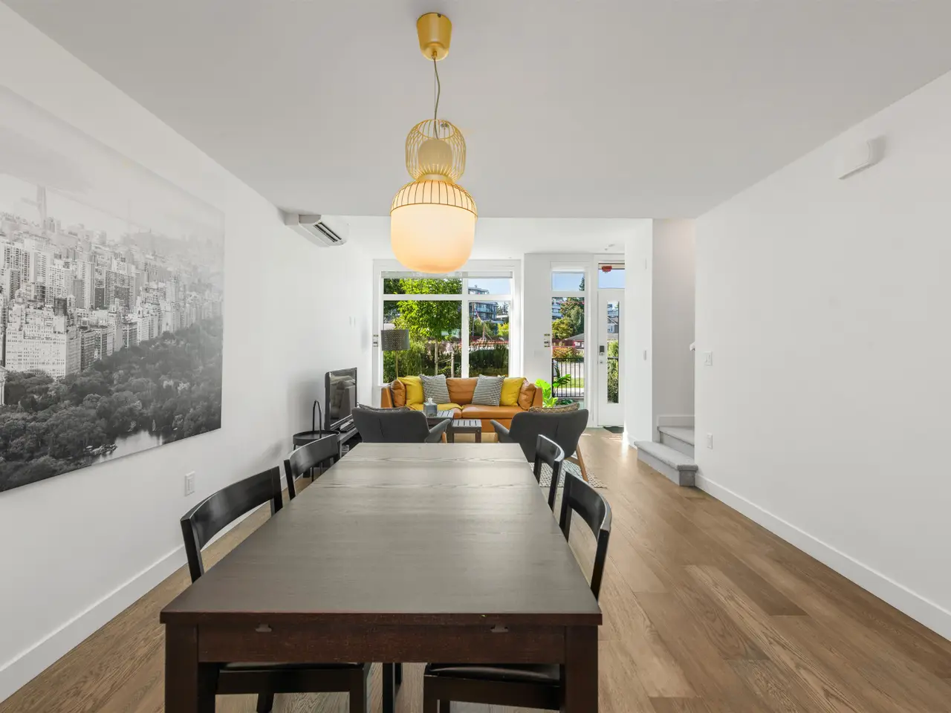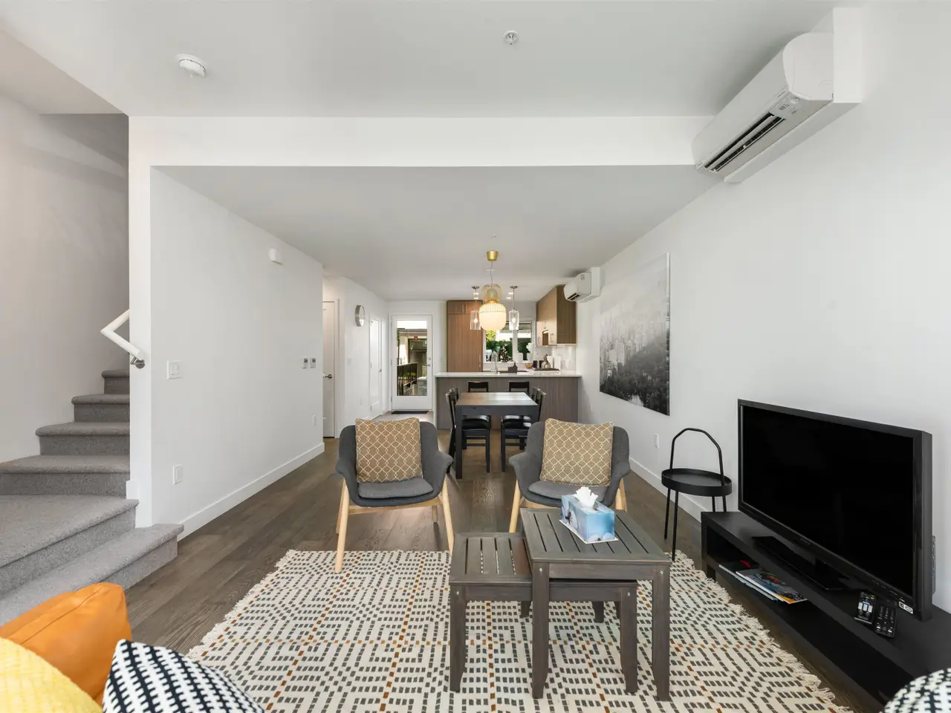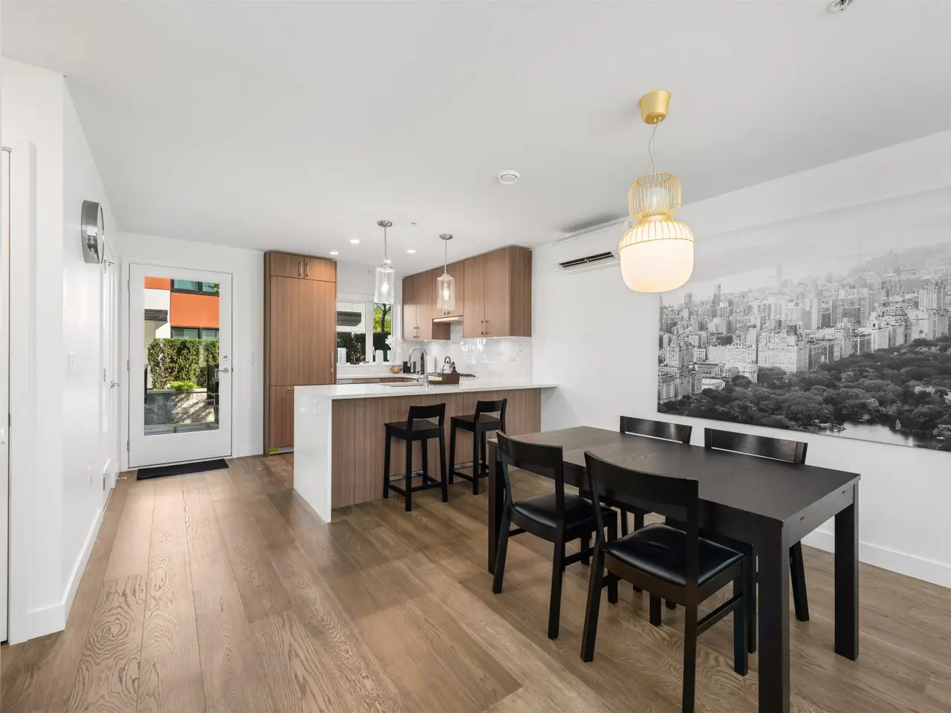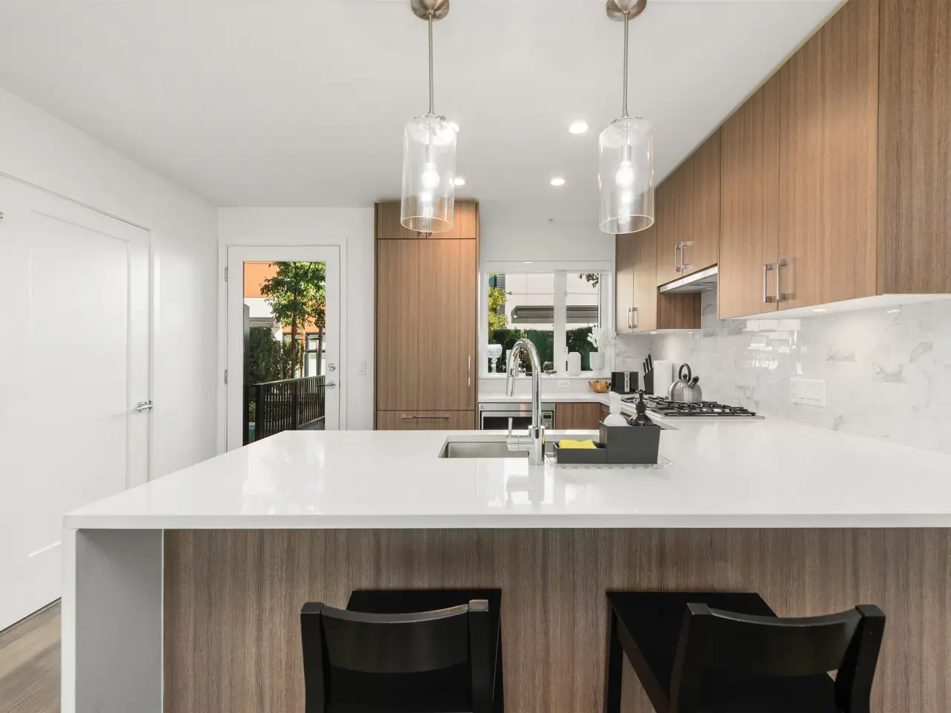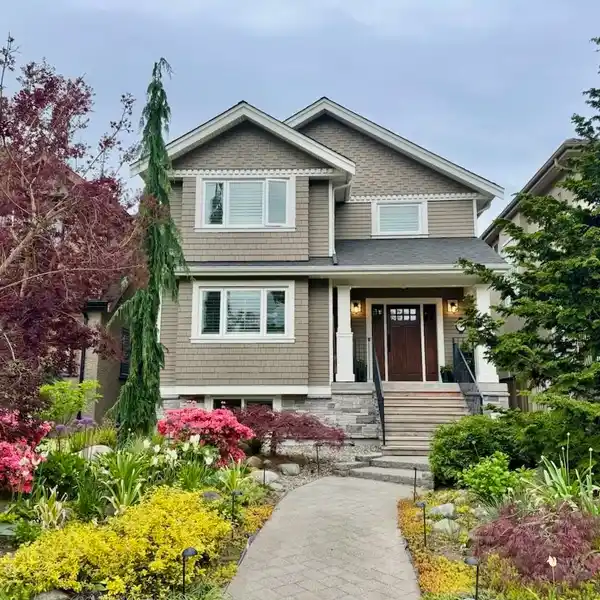Impeccable Upscale Townhome
561 West 29th Avenue, Vancouver, British Columbia, V5Z 2H7, Canada
Listed by: Karin Tham | Macdonald Realty Ltd.
Discover upscale living in this stunning three-level townhome, crafted for impeccable quality. Enjoy the convenience of direct access to a gated underground parking, complete with a private storage room. The home boasts 9-foot high ceilings. The master bedroom, facing South, opens up to a spacious 15' x 11' balcony. Featuring wide plank engineered hardwood floors and a state-of-the-art, zoned thermostat-controlled heating and air conditioning system. The Euro design open-concept kitchen is equipped with a gas stove. Peace of mind comes with a 2-5-10 new home warranty. New and NO GST! Motivated Seller! Just a few blocks from QE Park, and within walking distance to Nat Bailey Stadium, Hillcrest Center, Cambie Village, and SkyTrain, this townhome is truly the ideal dream home.
Highlights:
9-foot high ceilings
Spacious 15' x 11' balcony
Wide plank hardwood floors
Listed by Karin Tham | Macdonald Realty Ltd.
Highlights:
9-foot high ceilings
Spacious 15' x 11' balcony
Wide plank hardwood floors
Zoned thermostat-controlled HVAC system
Euro design kitchen with gas stove
