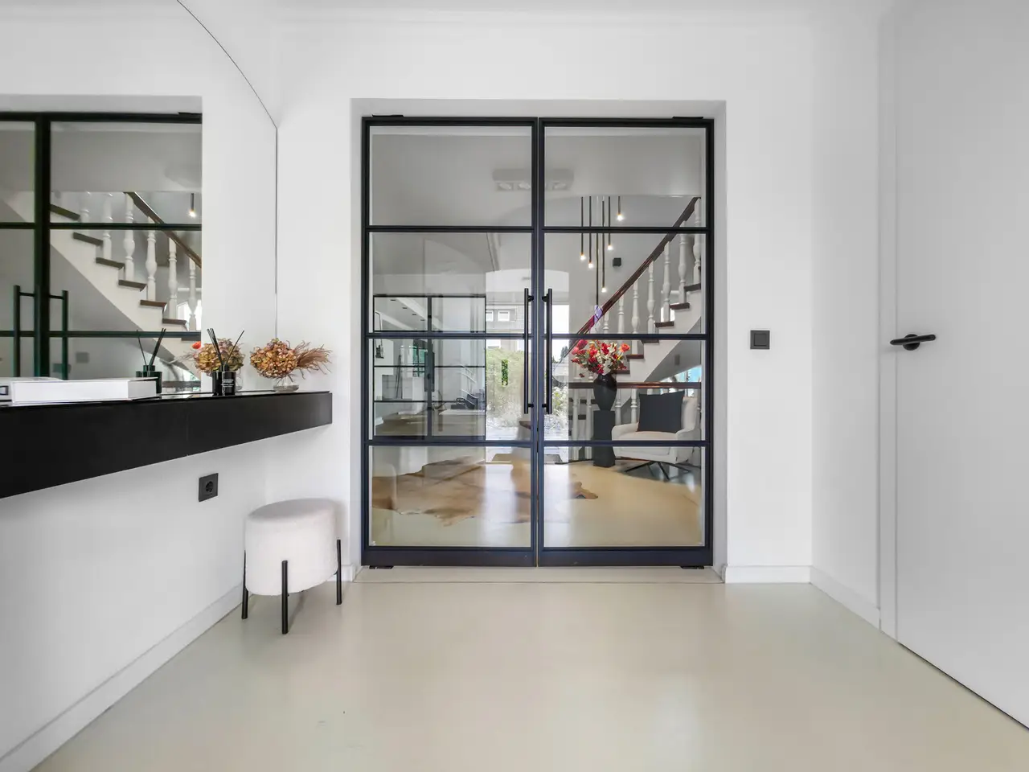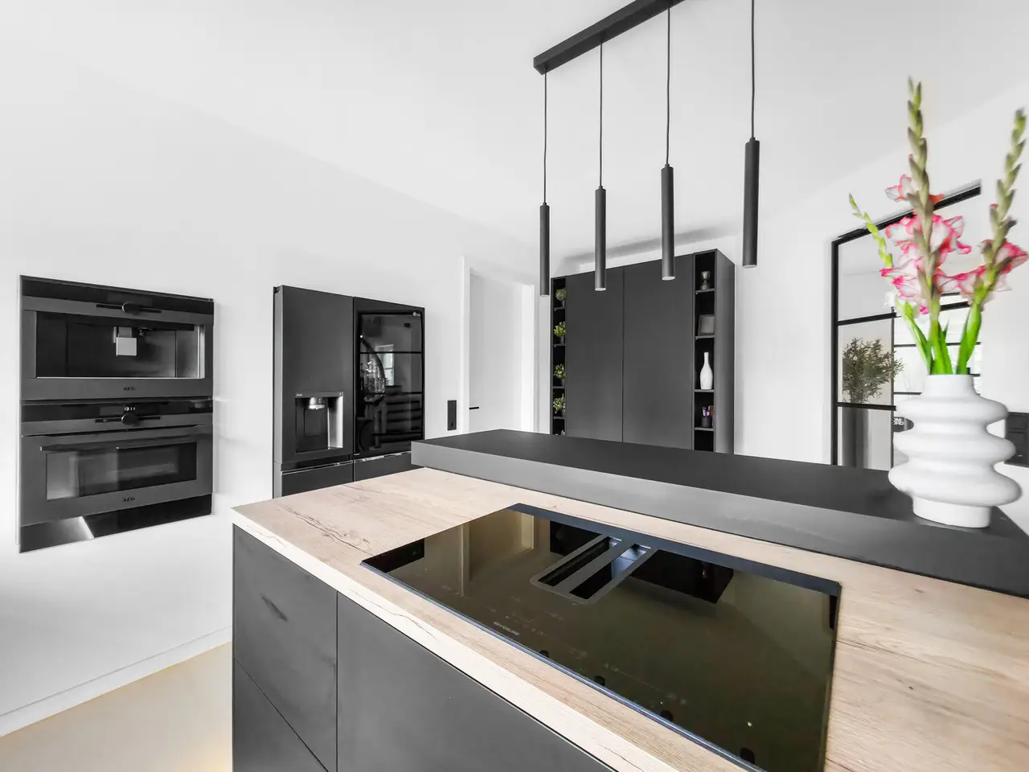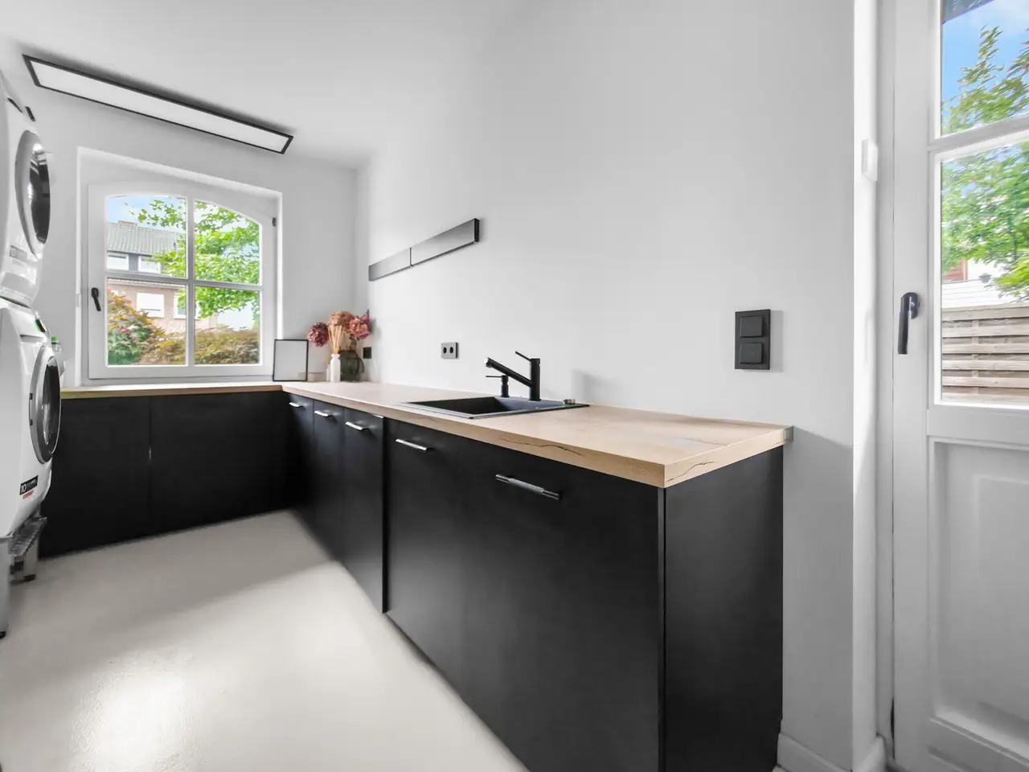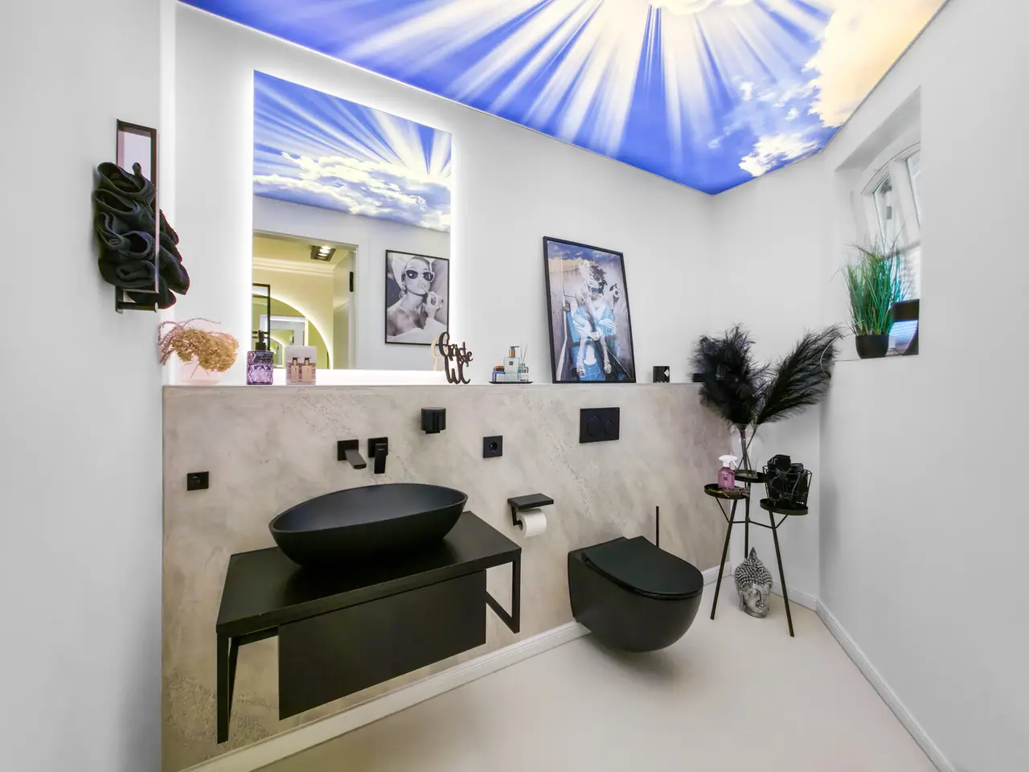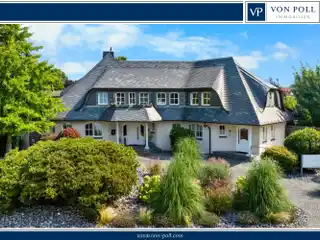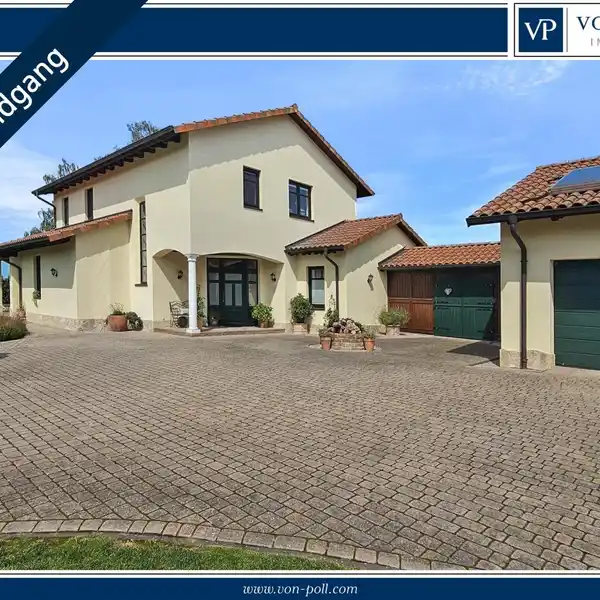Residential
USD $1,290,936
Twistringen, Germany
Listed by: VON POLL IMMOBILIEN Weyhe | von Poll Immobilien GmbH
With a living space of approx. 416 m² and a plot of around 1,783 m², this spacious architect-designed villa in the French country house style offers an exceptional amount of space for sophisticated living. Built in 1989 and last extensively renovated and modernized in 2022/23, the house impresses with its high-quality furnishings and wide range of possible uses. The architectural concept sets special accents, for example with the characteristic natural slate roof with bat dormers, which gives the property its unmistakable charm. Even the entrance area underlines the prestigious effect of the property: an elaborately crafted wooden gallery staircase elegantly connects the floors. The 11 rooms are spread over two living levels. The room structure is flexible and opens up numerous usage options. For example, it is possible to create a separate granny apartment in the currently rented office and practice wing or to extend the residential building accordingly. The house is dominated by light-flooded living spaces, which are accentuated by doors in a modern loft design and custom-made, white solid wood doors. A central highlight is the spacious living and dining area with a radio-controlled gas fireplace and recessed LED spotlights in matt black, which provide atmospheric lighting. The space is extended by a heated conservatory with a starry sky that invites you to enjoy special moments. The Ballerina designer kitchen with adjoining utility room is both functional and visually impressive. High-quality floor coverings characterize the sense of space: during the renovation work, approx. 170 m² of real wood parquet, 90 m² of epoxy resin flooring and around 210 m² of easy-care vinyl were laid. The bedrooms - one of which has a marbled en-suite bathroom including a starry sky and dressing room - are located on the top floor. A children's bathroom in mint condition, high-quality bathroom fittings and a separate WC with an impressive LED stretch ceiling underline the high standard of the sanitary facilities. In addition to the classic utility room, the basement has a fitness and wellness area with sauna and shower as well as additional space for hobbies and leisure activities. A double underground garage provides convenient parking. The technical features include an impressive smart home system, video surveillance and a modern entrance control system. The new gas condensing heating system from 2024 completes the overall energy concept. The property is surrounded by an exclusively designed garden landscape, which can be used in a variety of ways and includes a garden shed. Stylish wooden lattice windows with segmental arches, some with soundproof glazing, contribute to the special atmosphere, as do the two balconies. With a total living and usable area of approx. 663 m², this villa presents itself as an outstanding property with impressive architecture, modern technology and an individual feel-good factor. Come and see for yourself - we look forward to hearing from you to clarify any queries, particularly with regard to the rented office and practice space, or to arrange a viewing appointment.
Highlights:
Natural slate roof with bat dormers
Elaborately crafted wooden gallery staircase
Radio-controlled gas fireplace
Listed by VON POLL IMMOBILIEN Weyhe | von Poll Immobilien GmbH
Highlights:
Natural slate roof with bat dormers
Elaborately crafted wooden gallery staircase
Radio-controlled gas fireplace
Heated conservatory with starry sky
Ballerina designer kitchen
Real wood parquet flooring
Marbled en-suite bathroom with starry sky
Fitness and wellness area with sauna
Smart home system
Exclusively designed garden landscape

