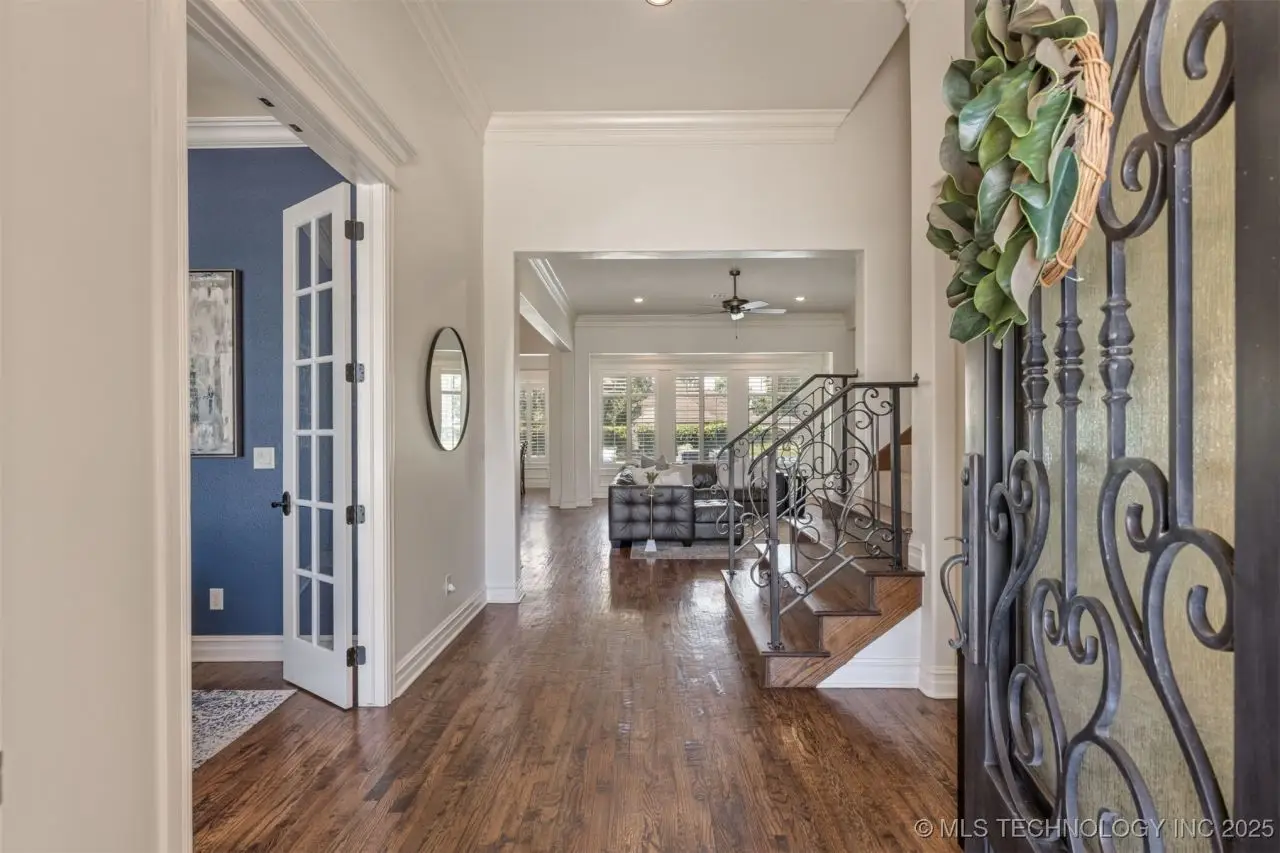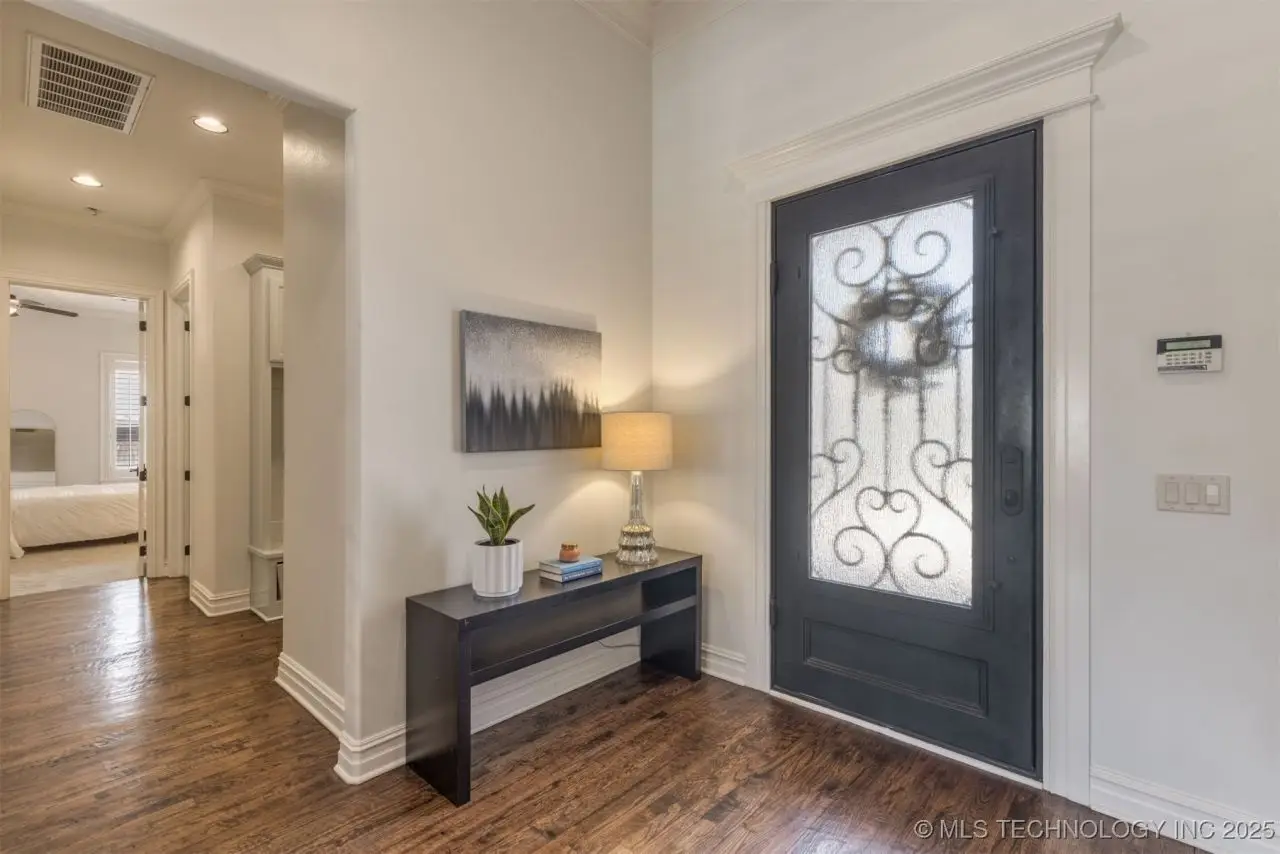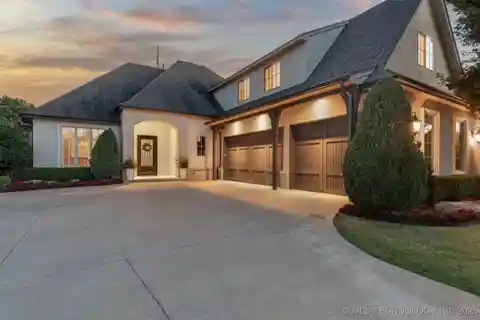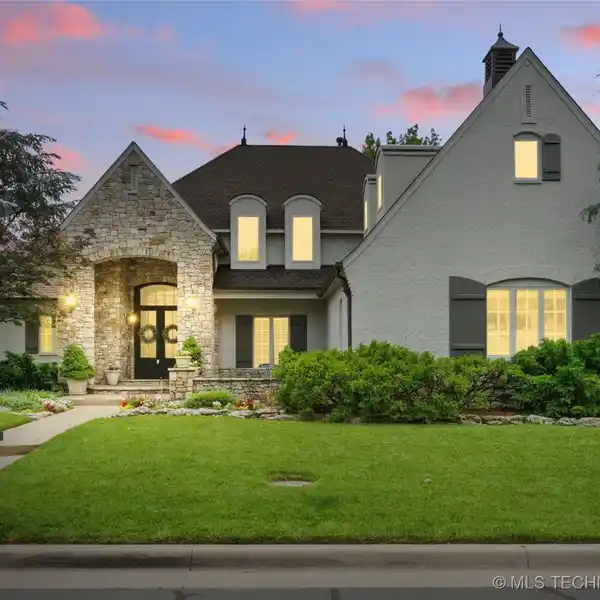Residential
5906 East 110th Place, Tulsa, Oklahoma, 74137, USA
Listed by: Chinowth and Cohen Realtors
Situated in an exclusive gated neighborhood, in award-winning Jenks Southeast schools, this stunning luxury residence with an amazing floorplan offers comfort, style, and functionality. From the moment you step through the custom wrought iron front door, you're greeted by soaring ceilings and freshly painted interiors that set the tone for this elegantly appointed home. The heart of the home is the gourmet kitchen designed to impress, featuring a 6-burner gas range, double ovens, built-in all-refrigerator and all-freezer, expansive walk-in pantry, and a butler's pantry ideal for entertaining. The open-concept layout flows seamlessly into the spacious living area anchored by the gorgeous stone fireplace surrounded by built-ins. Stepping outside you will love the vaulted covered patio accented by an outdoor kitchen with granite countertops. Envision yourself floating in the salt-water pool and soaking up the sun on the tanning ledge, all with the relaxing sound of the fountains and bubblers in the background, creating a soothing backyard oasis. Retreat to the luxurious primary suite with spa-inspired bath, showcasing a large walk-in shower with both rain and standard shower heads, along with his and hers walk-in closets and a private water closet. A second bedroom downstairs features its own private bath-perfect for guests or multigenerational living. The private office with French doors is ideal for working from home. The floorplan offers flexibility and space for everyone to spread out, with 5 bedrooms, a spacious game room, a flex space off of the game room ideal for an exercise or craft room, and the option for the 5th bedroom to be a theater room or secondary game space. Stepping in from the oversized, side-entry, 3 car garage, is an idea drop zone, perfect for staying organized. This home truly has it all, all within a secure and prestigious community within the Miracle Mile, minutes from shopping, dining and convenient highway access!















