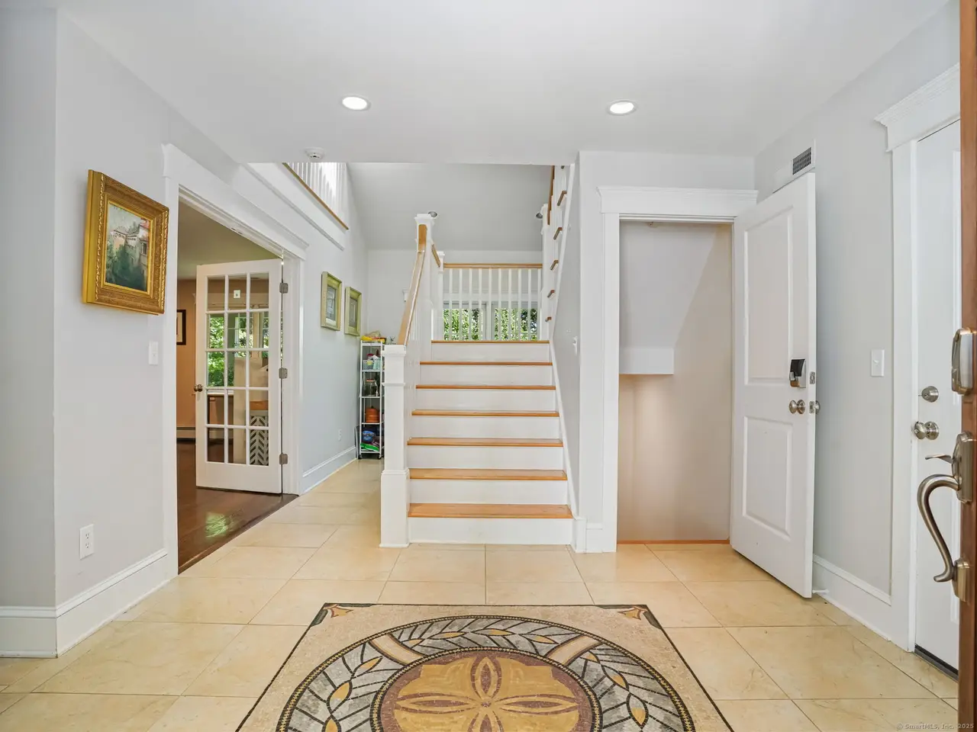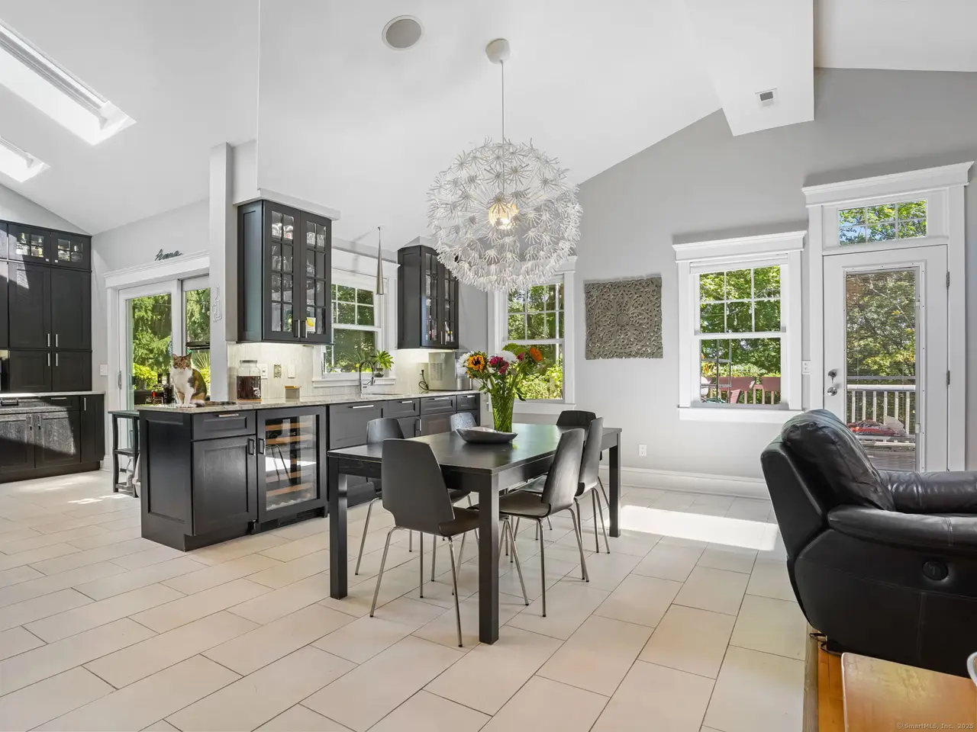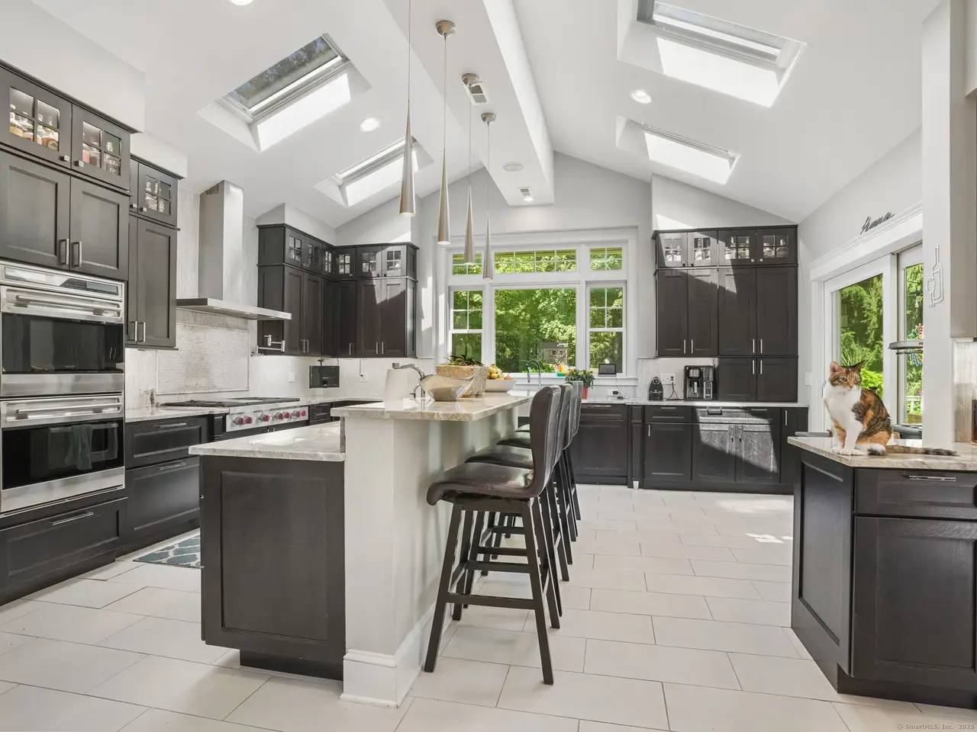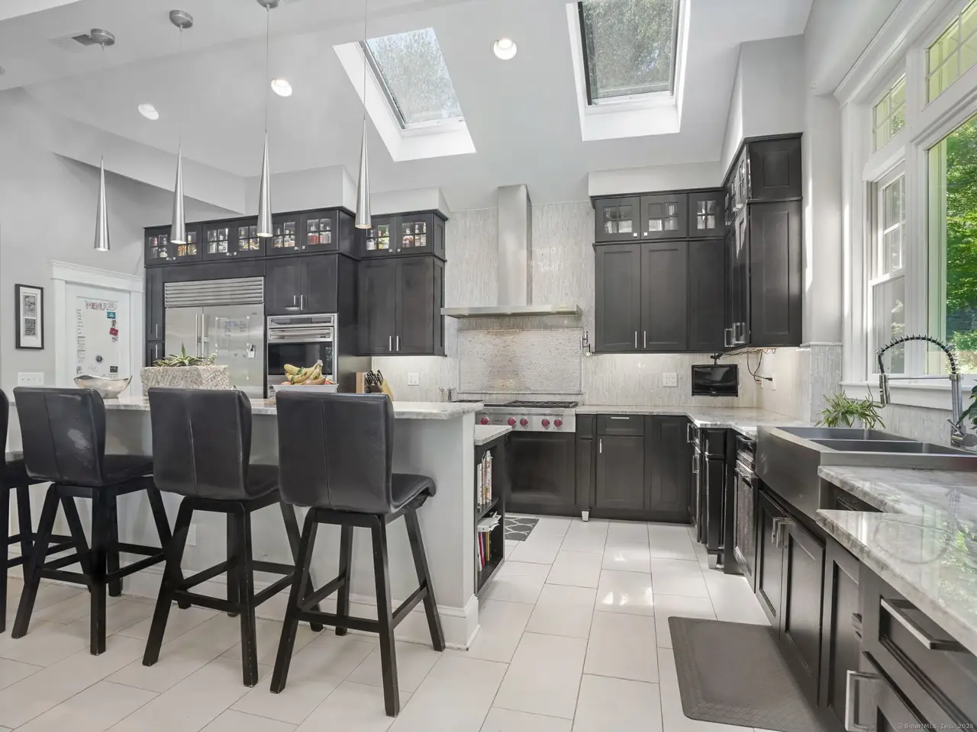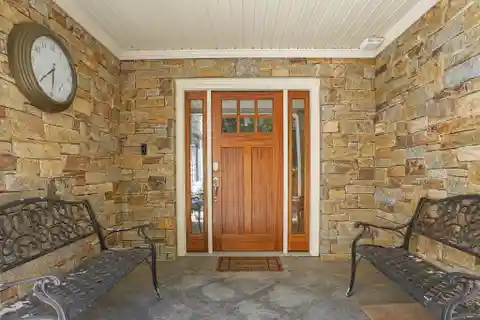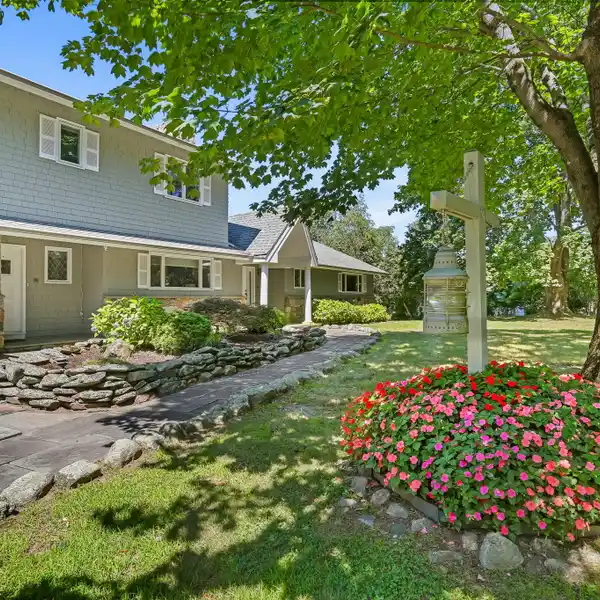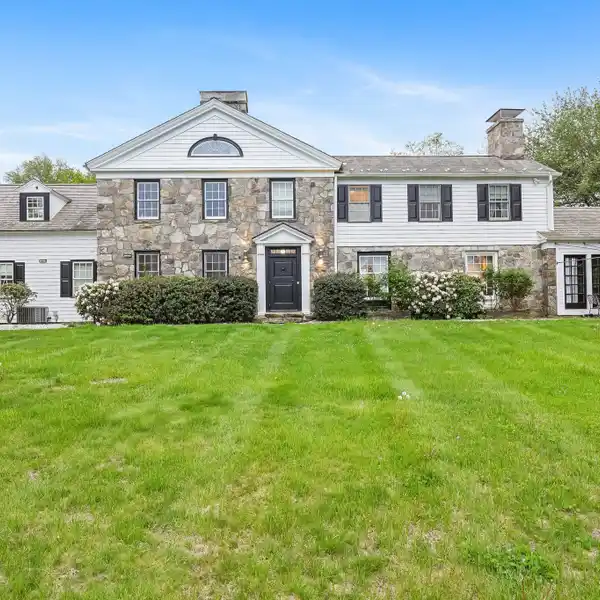Residential
15 Rock Spring Road, Trumbull, Connecticut, 06611, USA
Listed by: William Raveis Real Estate
A stunning architecturally designed custom home located in the desirable Porter's Hill section of Trumbull & within the Daniels Farm Elementary School District. Conveniently close to schools, parks, shopping, restaurants, & highways, this commuter's dream offers 7 to 8 bedrooms & 6 full bathrooms, each finished with high-end tile, fixtures, and amenities.Professional audio system throughout. The impressive 2-story foyer with open staircase sets the tone for a sun-filled interior highlighted by skylights, unique lighting, and custom pendant lighting. The gourmet kitchen is equipped with Wolf appliances including a gas cooktop, double ovens, warming drawers, Sub-Zero refrigerator, wine chillers, and three sinks, high end Brazilian Quartzite countertops all complemented by custom cabinetry. The home features a cedar sunroom with a full-size Thermo-spa hot tub, a spacious mudroom with built-ins and shelving, and an expansive 25x25 foot walk-out office with a full bath that can also serve as an au pair, or in-law. The primary suite offers cathedral ceilings, built-in bookcases, a fireplace, surround sound, and a luxurious bathroom with a steam shower, whirlpool tub, double vanities, and decorative tile. Outside, the property has been professionally landscaped by a landscape architect with specimen trees, lavender walkway, and an oversized Trex deck, creating a private, tranquil, and breathtaking outdoor oasis that perfectly complements this extraordinary home.
Highlights:
Custom Brazilian Quartzite countertops
Professional audio system throughout
Cedar sunroom with full-size Thermo-spa hot tub
Contact Agent | William Raveis Real Estate
Highlights:
Custom Brazilian Quartzite countertops
Professional audio system throughout
Cedar sunroom with full-size Thermo-spa hot tub
Expansive walk-out office with full bath
Cathedral ceilings in primary suite with fireplace
Landscaped with specimen trees and lavender walkway
Gourmet kitchen with Wolf appliances and custom cabinetry

