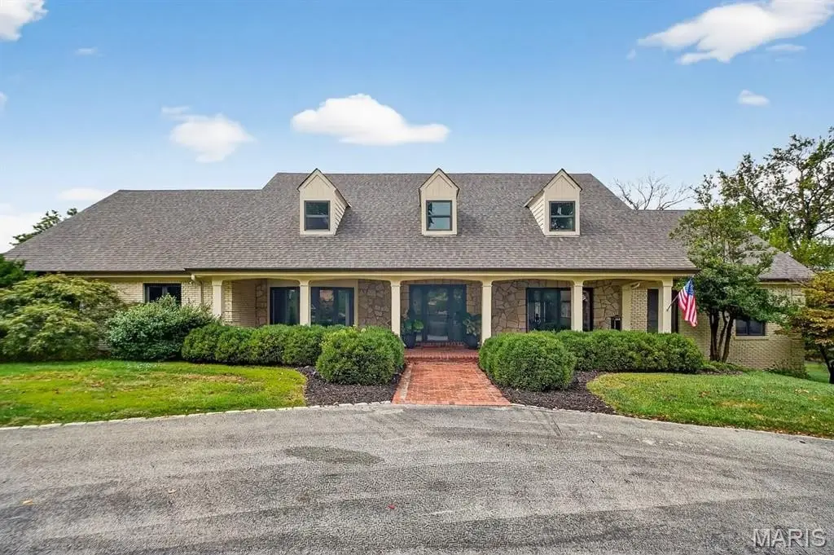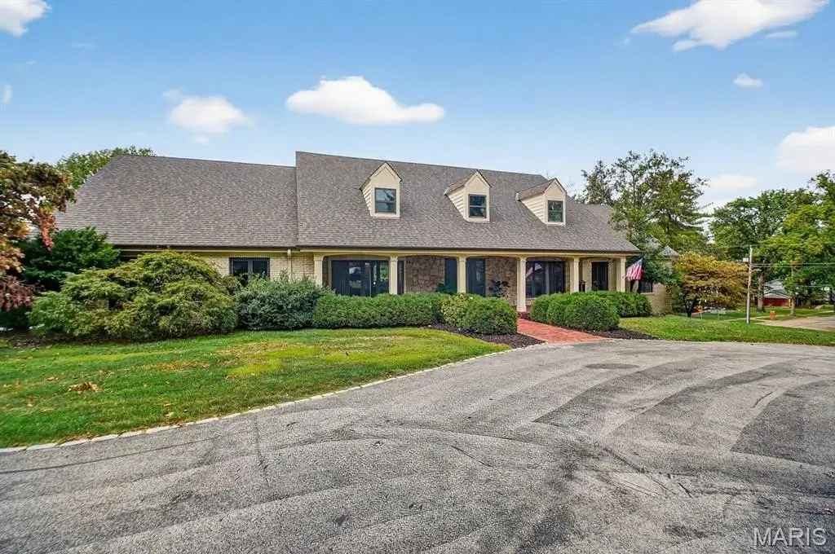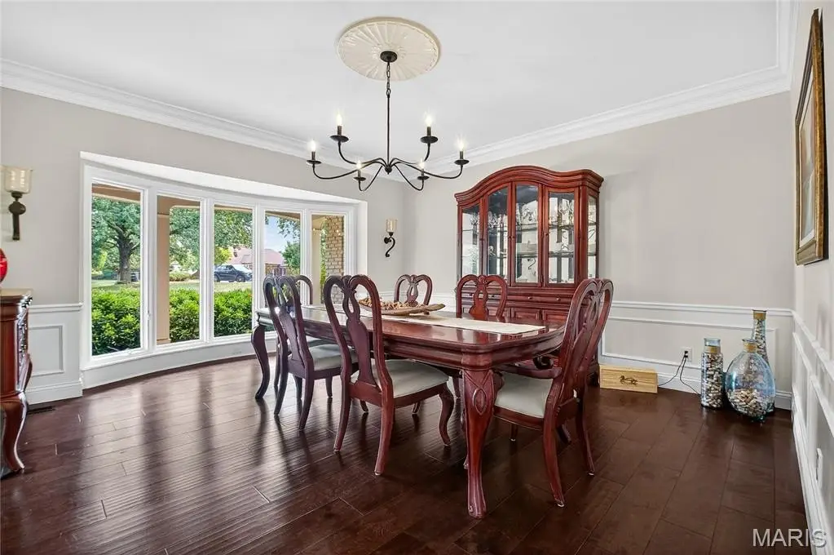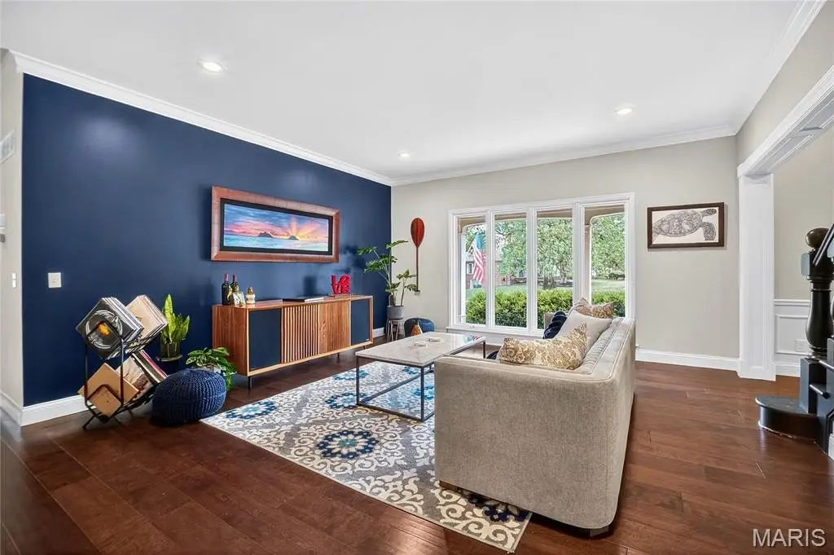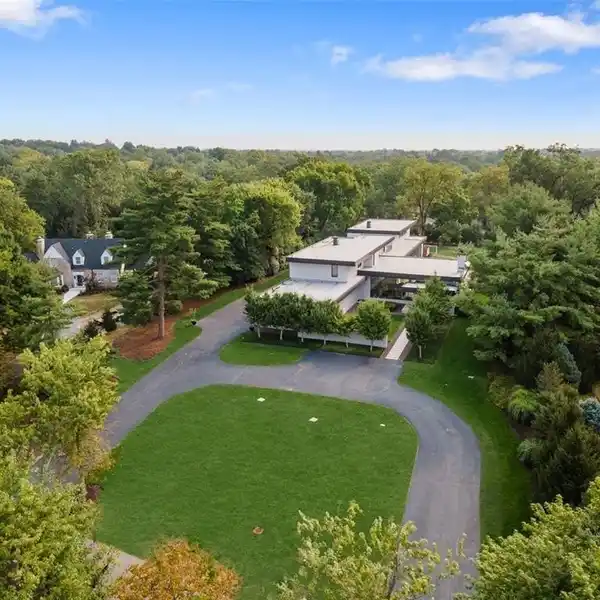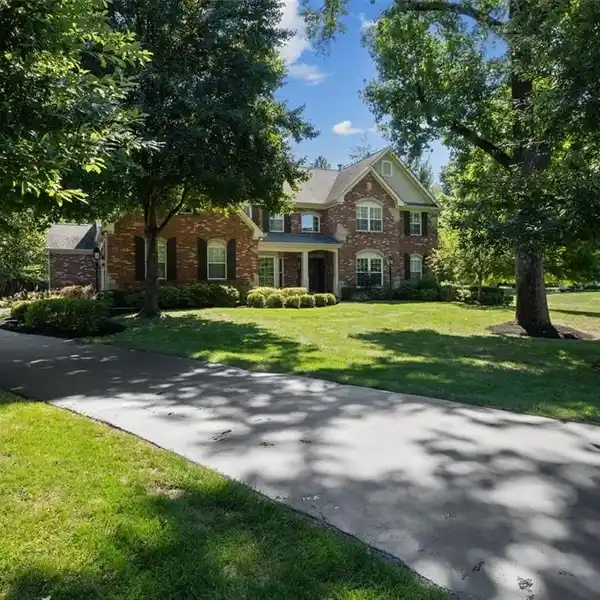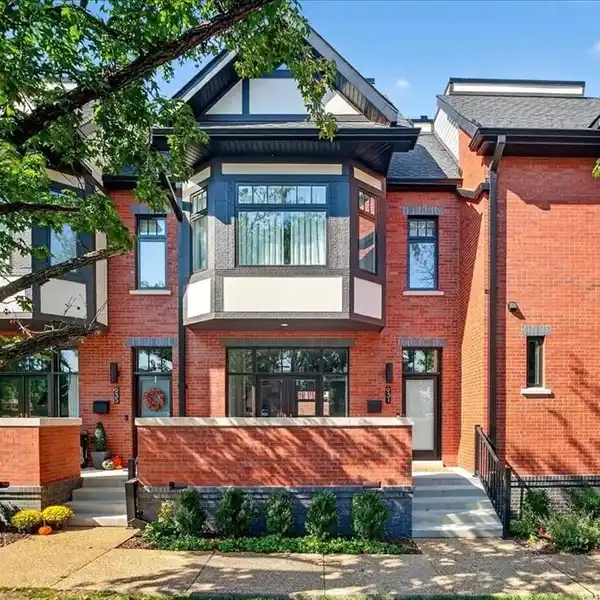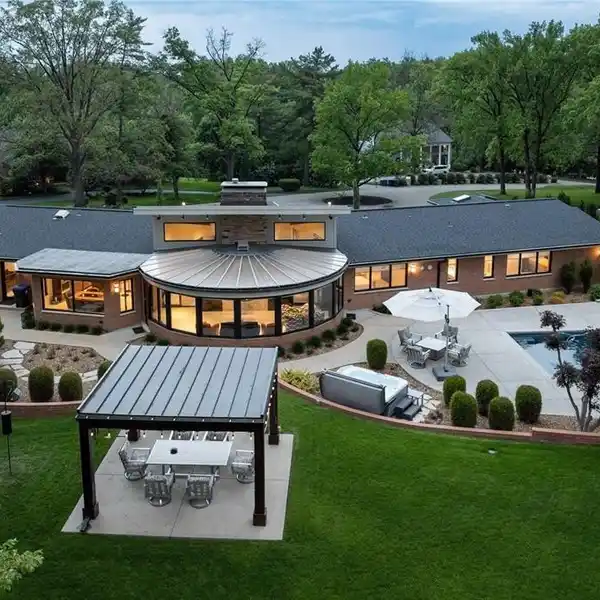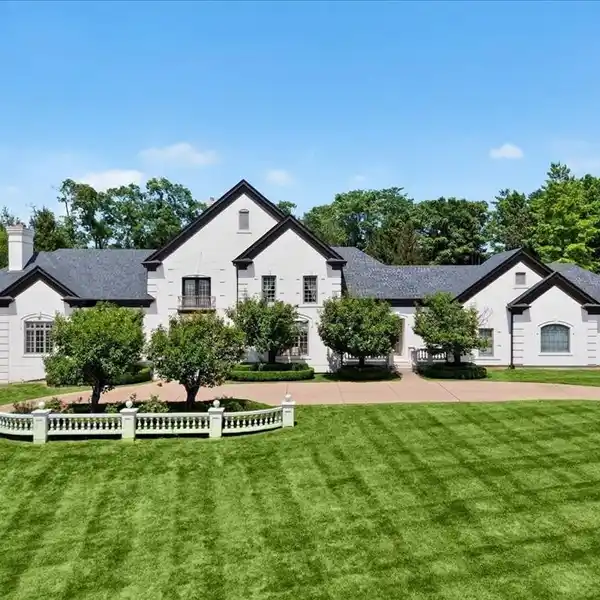Residential
52 Muirfield Court, St. Louis, Missouri, 63141, USA
Listed by: Julie Lane | Janet McAfee Inc.
Down a picturesque meandering private road with Bellerive golf course peeking out amid large sprawling family homes, 52 Muirfield offers a gorgeous 6 plus bedrm, updated home surrounded by trees, professional landscaping, pool with hot tub and the quiet one would expect on storied Muirfield. This renovated home has been opened up and styled with the most sought after finishes throughout. The open kitchen is the center of the home with custom cabinetry, integrated appliances, large center island, walk in pantry with coffee center, wet bar and breakfast area overlooking the outdoor living space. Entertaining is made easy with the open great rm, sitting/reception area, dining rm and cozy family surrounded by 3 sides of windows. The main floor primary is appointed with a large custom closet with laundry, luxury bath with stand-alone tub and large shower. A private office, custom mudroom and guest powder rm complete the main level. The upper level does not disappoint offering an open loft area with beverage center, laundry rm, 2 large luxury baths and 5 private bedrms (one used as an office). The lower level is generous and offers a gym, another lg family rm with fireplace, rec room, full bath, and a bar area with walk out access to the pool. A 3 car oversized garage, circle drive, wood flooring on all levels, some newer windows, and more.
Highlights:
Custom cabinetry
Integrated appliances
Pool with hot tub
Listed by Julie Lane | Janet McAfee Inc.
Highlights:
Custom cabinetry
Integrated appliances
Pool with hot tub
Open kitchen with center island and walk-in pantry
Main floor primary with luxury bath
Upper level loft with beverage center
Gym
Fireplace in family room
Wood flooring on all levels
Three-car oversized garage
