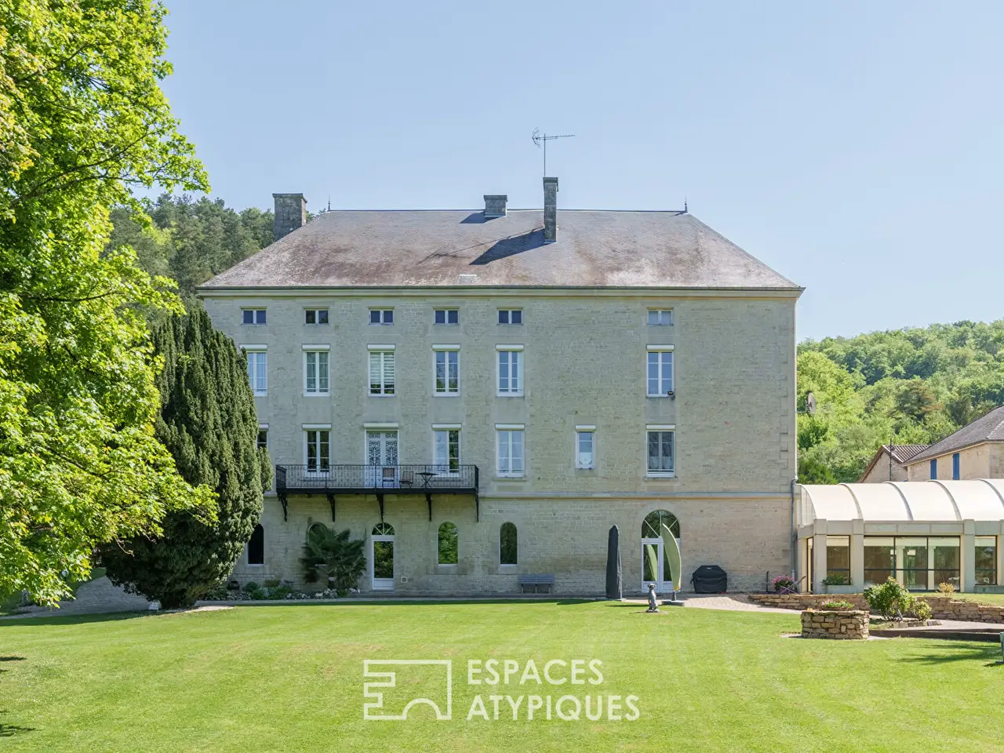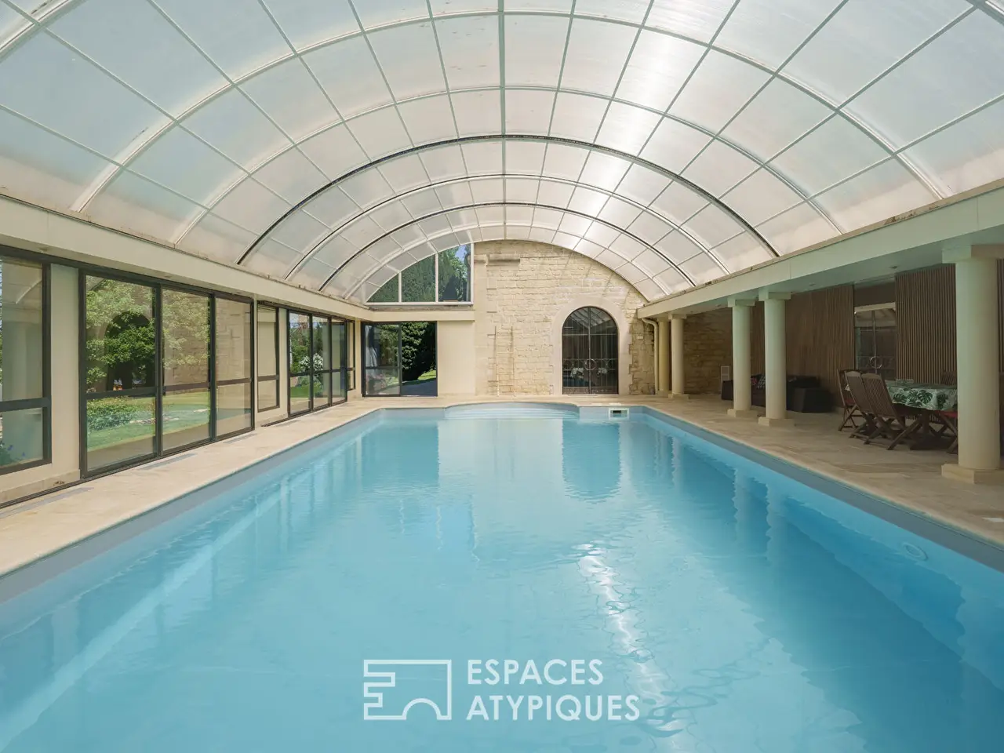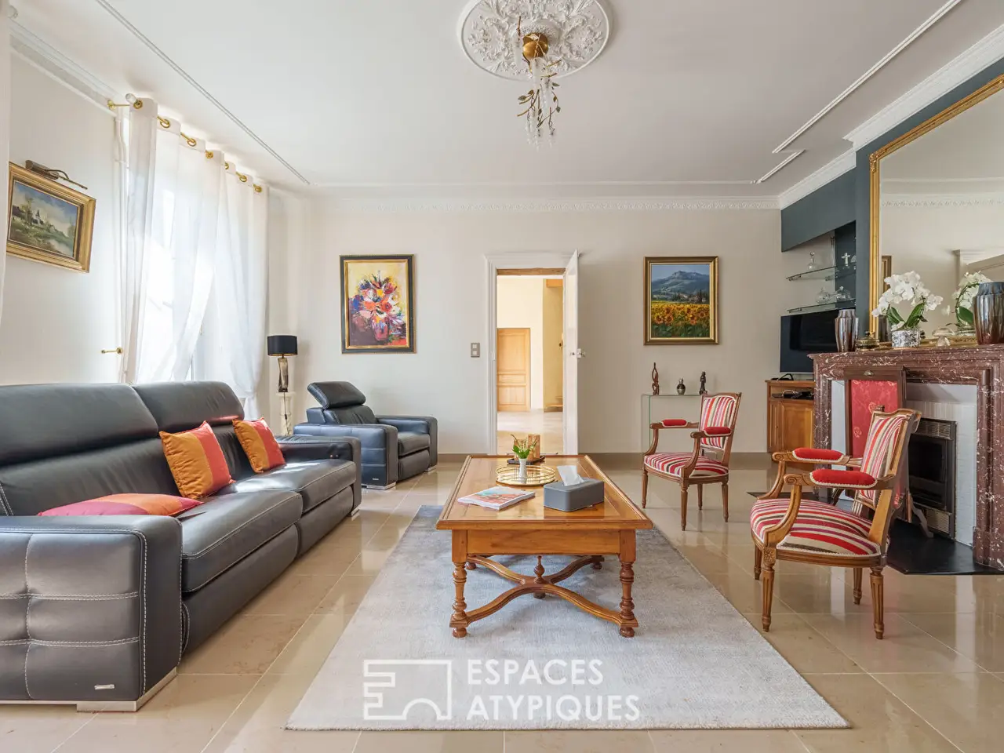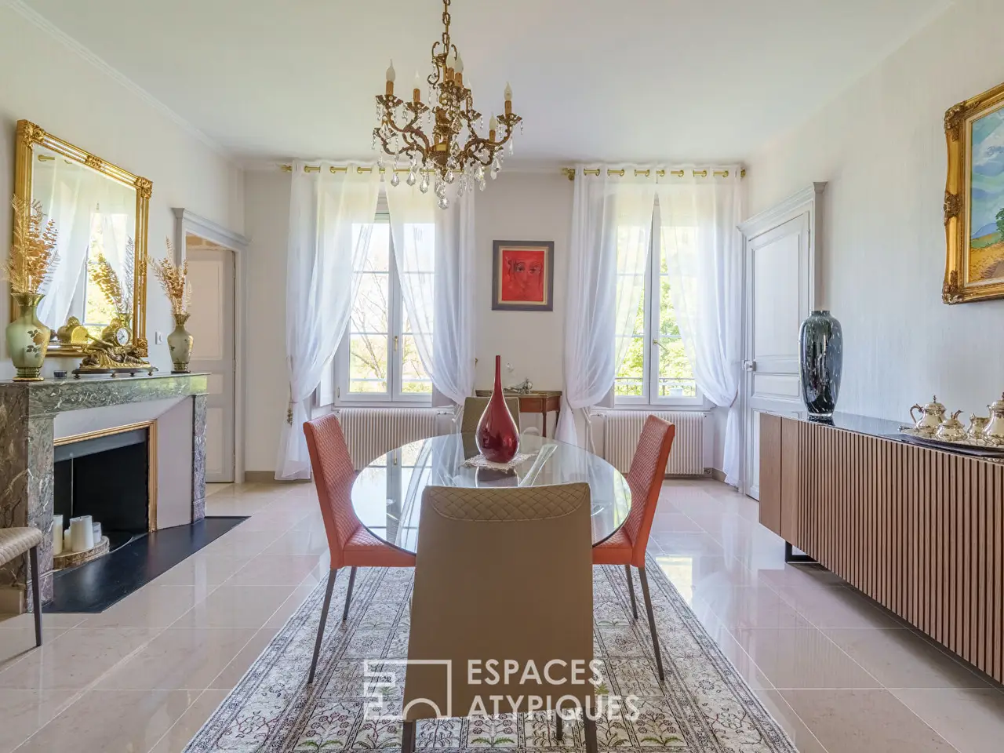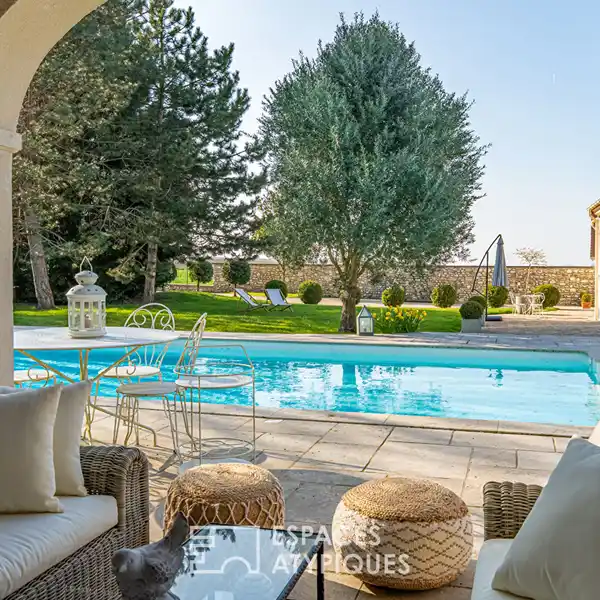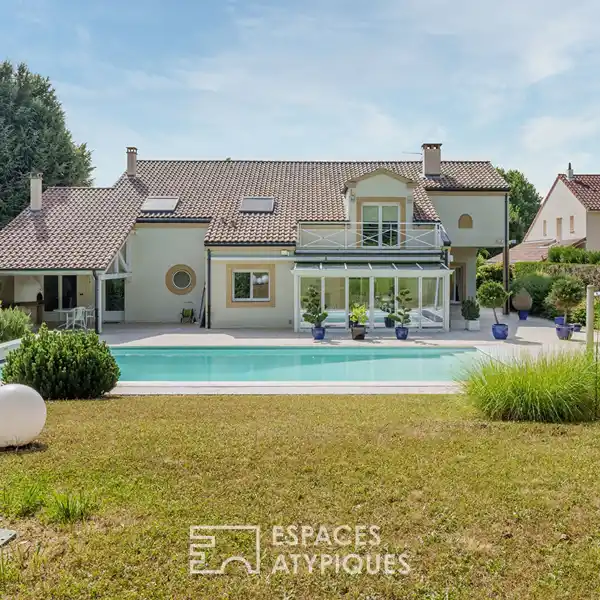Exceptional Bourgeois House in Suzannecourt
USD $1,428,798
Suzannecourt, France
Listed by: Espaces Atypiques
Located in the heart of the charming commune of Suzannecourt, this exceptional bourgeois house offers 528 m2 of living space, nestled in wooded, landscaped grounds. Its elegant architecture, with ashlar facades and perfectly preserved slate roof, gives this property a rare cachet. A large indoor swimming pool, sauna, summer kitchen and relaxation area make this an ideal haven for enjoying the warm weather, just 30 minutes from Lac du Der or Saint Dizier, 1h30 from Nancy, 45 minutes from Chaumont and 1h45 from Reims. The interior of this home combines authenticity and modernity. On the raised first floor, a spacious living room and lounge open onto a balcony with a breathtaking view over the park, creating a bright, convivial living space. The recently renovated kitchen has been designed as a convivial space, perfect for entertaining family and friends. It also features a utility room, a real functional asset. This level also includes two offices. Upstairs, four large bedrooms, a dressing room, a bathroom and a shower room offer optimum comfort for the whole family. The recently renovated ?barn' section adds a touch of sophistication, with a billiard room with remarkably high ceilings, a home cinema, two bedrooms with en suite shower rooms, as well as a laundry room, a storeroom and a wine cellar, ideal for lovers of fine wines. The 180 m2 convertible attic offers exceptional potential for new spaces or extensions, thanks to its beautiful roof structure. The property also features a garage for two vehicles, a garden chalet and a greenhouse. The 264 m2 vaulted cellar is luminous thanks to its openings, providing a unique space for entertaining, with a functional fireplace, a bread oven, a dining room and a partially equipped dance room, directly accessible from the park. Its quiet, leafy setting, close to schools and shops, makes it a rare place to live, combining elegance, comfort and character. This atypical property embodies the perfect blend of architectural heritage and contemporary comfort, offering an exceptional living environment for those seeking calm and authenticity. Shops 5 minutes away by car Schools 5 minutes away by car Property classified as Historic Monument not subject to ECD in accordance with Art R126-15 of the CCH. REF. 506 Additional information * 11 rooms * 6 bedrooms * 3 bathrooms * Floor : 1 * Outdoor space : 6442 SQM * Property tax : 2 679 € Energy Performance Certificate Primary energy consumption e : 267 kWh/m2.year High performance housing
Highlights:
Ashlar facades and preserved slate roof
Large indoor swimming pool and sauna
Renovated kitchen perfect for entertaining
Contact Agent | Espaces Atypiques
Highlights:
Ashlar facades and preserved slate roof
Large indoor swimming pool and sauna
Renovated kitchen perfect for entertaining
Billiard room and home cinema
Wine cellar for fine wine lovers
Vaulted cellar with functional fireplace
Garden chalet and greenhouse
Historical architectural heritage
Bright, convivial living spaces
Leafy, quiet setting
