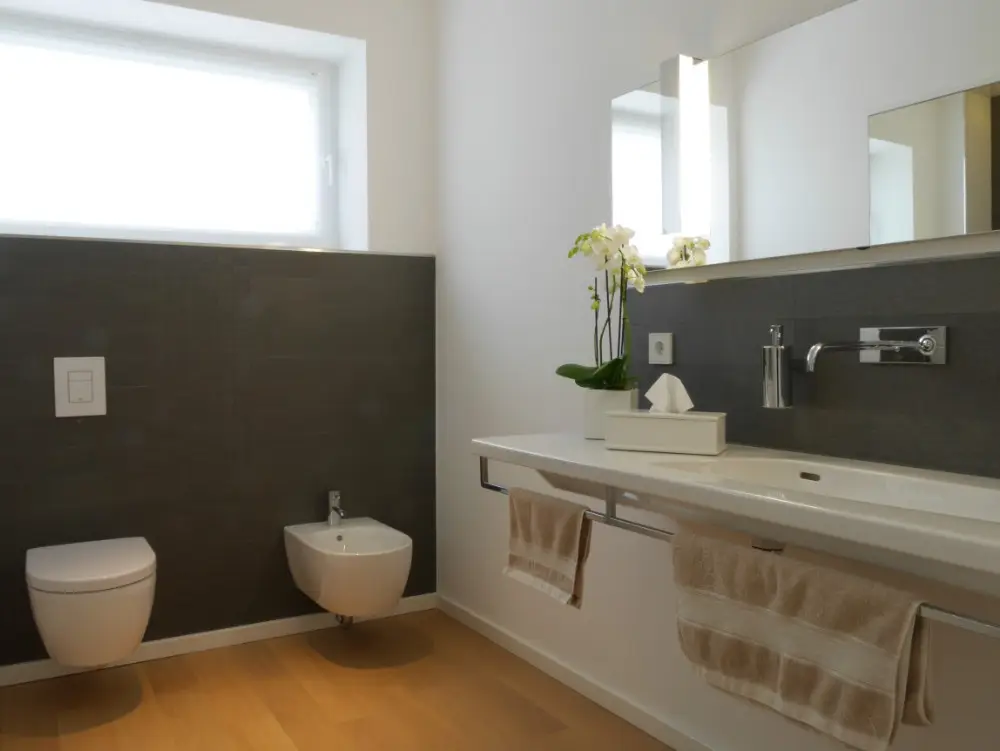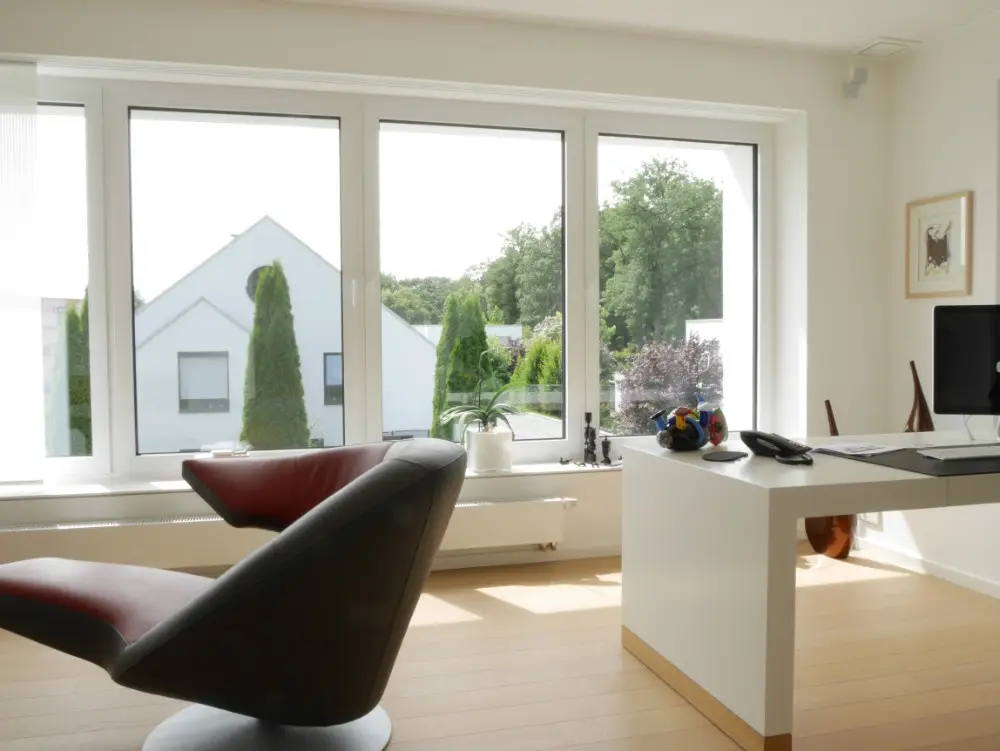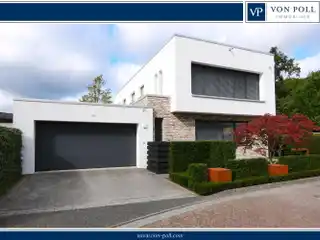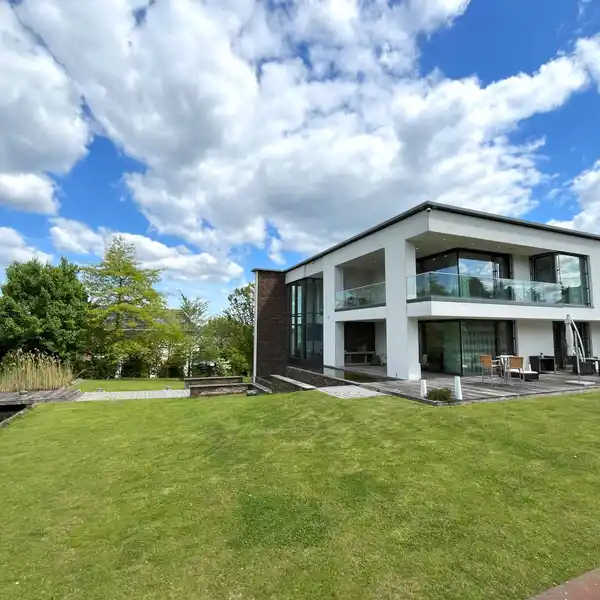Stylish Villa in a Desirable Area
USD $1,530,855
Bad Lippspringe, Germany
Listed by: VON POLL IMMOBILIEN Paderborn | von Poll Immobilien GmbH
In one of the best residential areas of Bad Lippspringe, this stylish villa presents itself as a real home with character. Built in 2013 in modern Bauhaus architecture, it combines spacious living with high-quality furnishings and well thought-out room planning. With around 231 m² of living space, the property offers five rooms spread over two floors - perfect for small families, couples with space requirements or people with a penchant for stylish living. The open-plan living and dining area is the heart of the home. Floor-to-ceiling windows create a bright, airy atmosphere and provide a view of the beautifully landscaped garden. The high-quality fitted kitchen blends harmoniously into the living area and can be separated by elegant sliding doors if required - ideal for everyday use and for guests. Each room boasts clean lines, high-quality materials and a coherent design concept. A tastefully designed staircase leads to the upper floor, where two spacious bedrooms and modern, light-flooded bathrooms invite you to relax. The entire interior design reflects a style-conscious signature that focuses on quality, comfort and timelessness. The villa is also technically state-of-the-art: in 2022, the existing building services were supplemented with an efficient heat pump, a 10 kWh electricity storage unit and a photovoltaic system - a future-proof solution with a view to sustainability and energy efficiency. The offer is rounded off by a spacious double garage, a well-tended garden with plenty of privacy and a quiet location in an upmarket residential area. This villa not only offers space to live, but also to arrive and feel at home - modern, high-quality, well thought-out. The energy certificate was not yet available at the time of the exposé and will be submitted at the time of viewing.
Highlights:
Modern Bauhaus architecture
Floor-to-ceiling windows
High-quality fitted kitchen
Listed by VON POLL IMMOBILIEN Paderborn | von Poll Immobilien GmbH
Highlights:
Modern Bauhaus architecture
Floor-to-ceiling windows
High-quality fitted kitchen
Tastefully designed staircase
Light-flooded bathrooms
Efficient heat pump system
Photovoltaic system for energy efficiency
Spacious double garage
Well-tended garden with privacy
Quiet location in upscale residential area.















