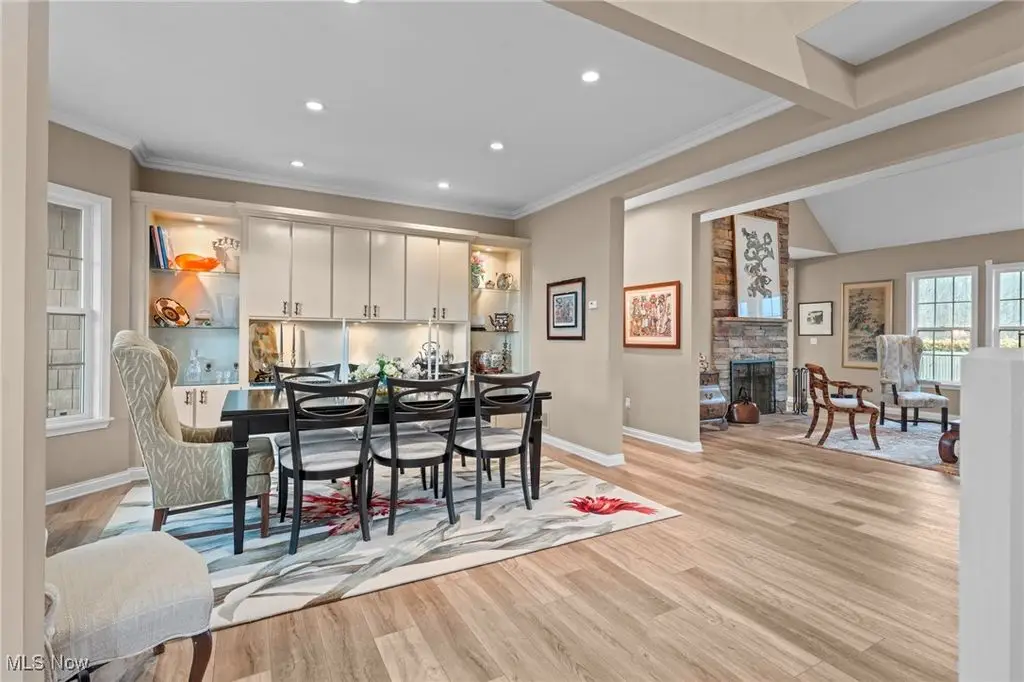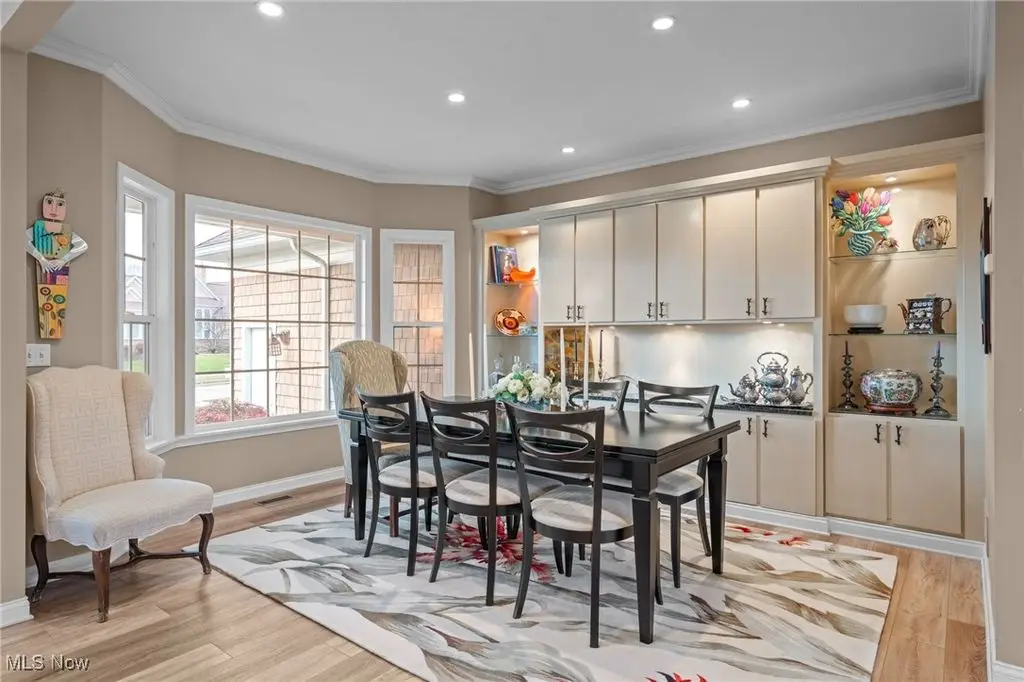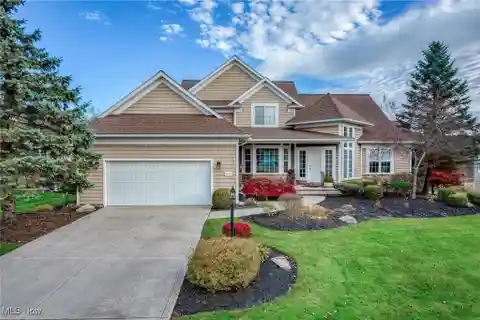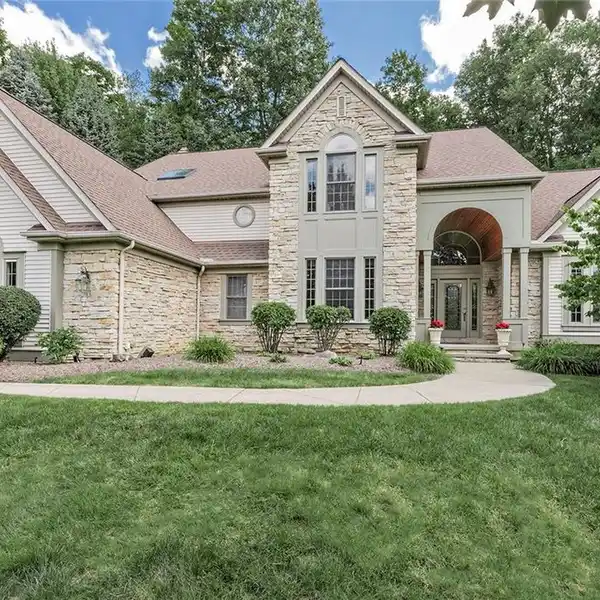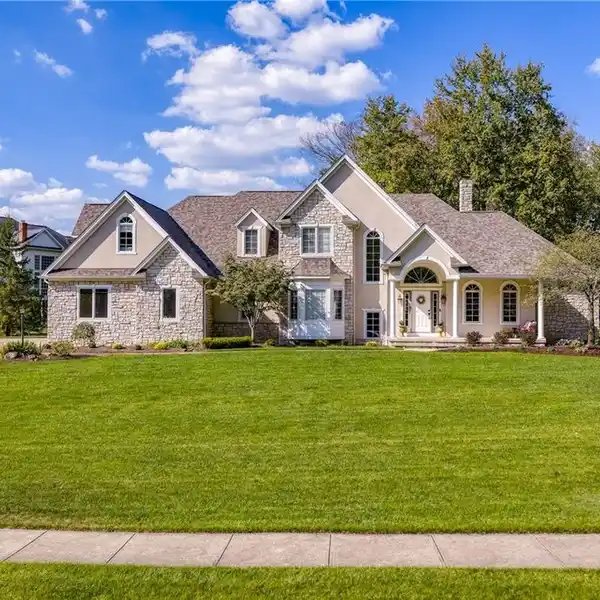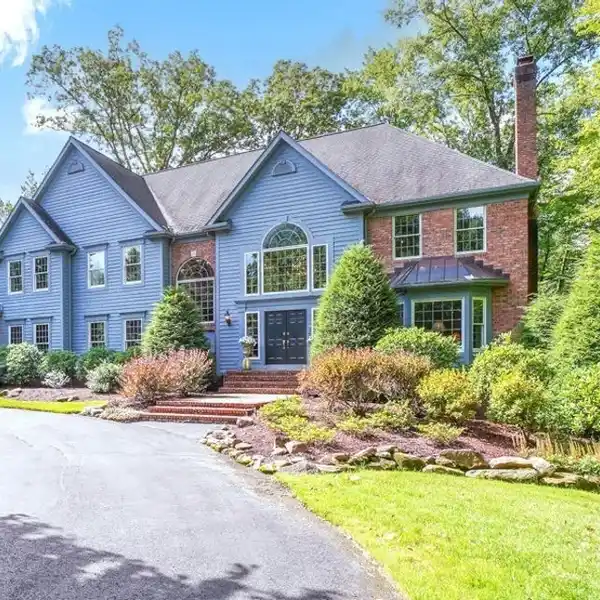Stunning Transitional Home with Striking Architectural Sophistication
37276 Wexford Drive, Solon, Ohio, 44139, USA
Listed by: Susan Lenahan | Howard Hanna Real Estate Services
Stunning transitional home, nestled within the gated golf and social community of Signature of Solon. Situated on one of the most premier lots, this beautiful home backs up to a nature preserve of federally protected wetlands, ensuring privacy and no future development. As you step inside, you will immediately notice that this home was built with many upgrades and custom features. Enter the foyer and see the open floor plan with vaulted living room and adjacent dining room. Living room features a two story stone fireplace, custom built-in bookshelves, and a wall of windows with breathtaking views. The dining room has a furniture quality built-in hutch with Michael Aram hardware. Recently remodeled chef's kitchen with loads of cabinetry, newer appliances, huge island, and bright eat-in breakfast room. The kitchen is open to a terrific hearth/family room with 2-way fireplace. The first level is truly designed for entertaining and comfortable everyday living. The first floor master suite has a large bedroom, bath, and office. Upstairs are 2 nice sized bedrooms with jack and jill bath and a separate office. Over 3800 square feet on the first and second levels. Additionally, there is a finished walk-out lower level that is incredibly spacious and offers a billiard area, family room, full bath, and 2 additional larger finished rooms currently being used as office space but could easily turn into an in-law or nanny suite. One owner home, and owners have already replaced many components including roof, furnace, air, hot water tank, and flooring. You will be thoroughly impressed with the quality and the pride of ownership.
Highlights:
Two story stone fireplace
Custom built-in bookshelves
Furniture quality built-in hutch
Listed by Susan Lenahan | Howard Hanna Real Estate Services
Highlights:
Two story stone fireplace
Custom built-in bookshelves
Furniture quality built-in hutch
Remodeled chef's kitchen with custom cabinetry
Vaulted living room with wall of windows
Finished walk-out lower level with billiard area
First-floor master suite with office
Breathtaking views from living room
Loads of cabinetry in kitchen
Terrific hearth/family room with two-way fireplace





