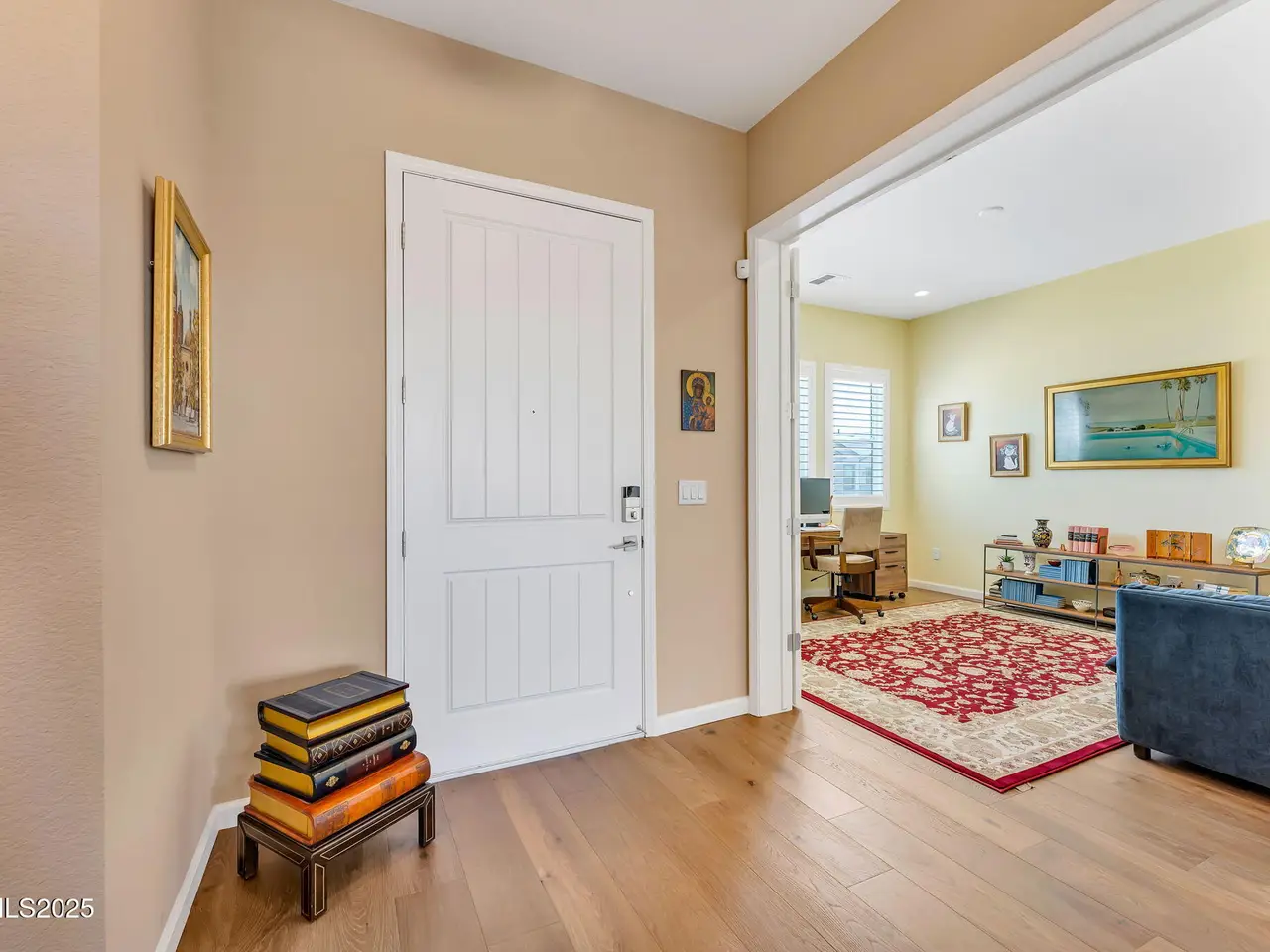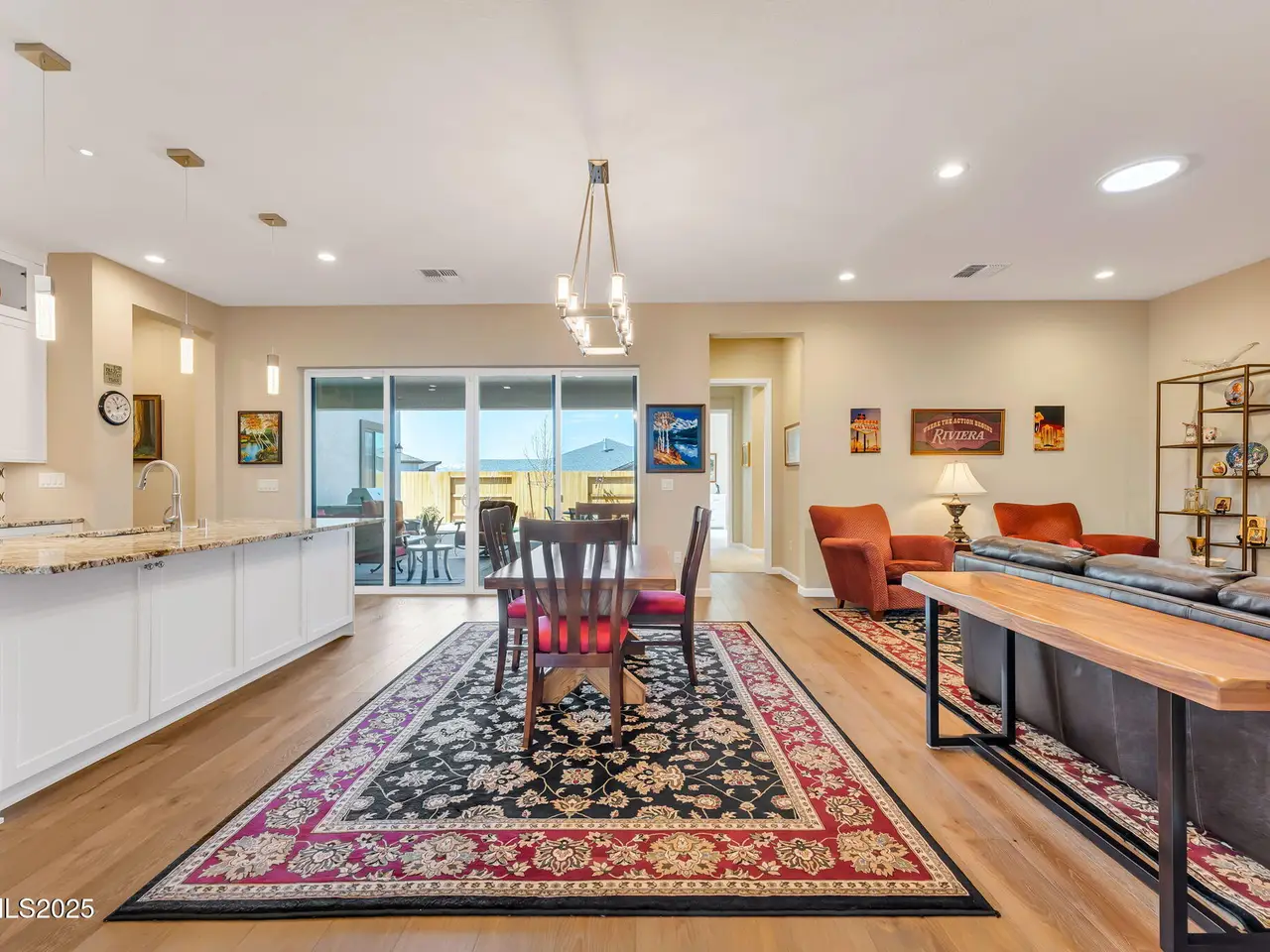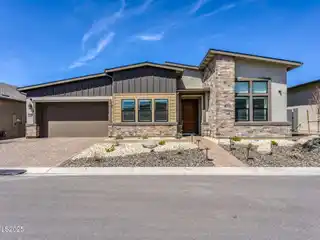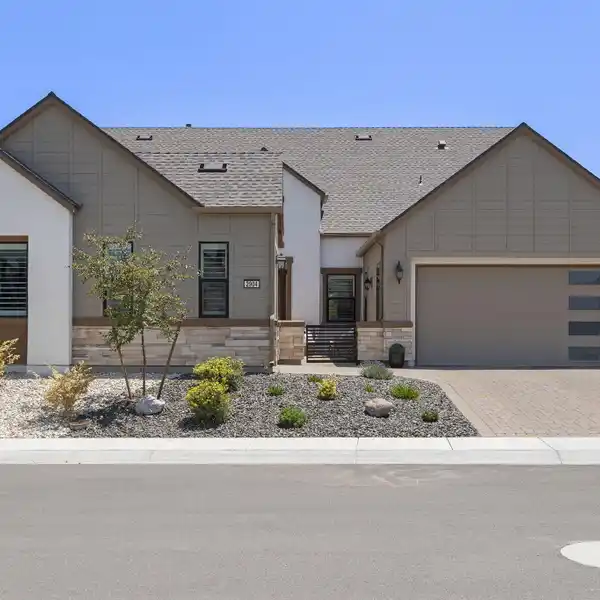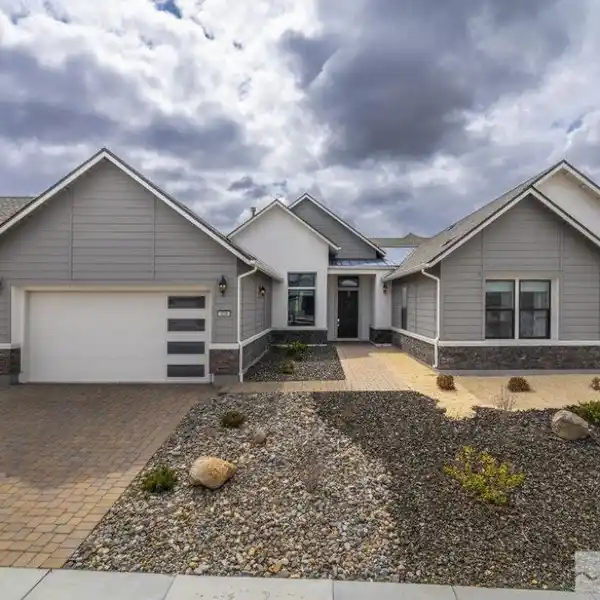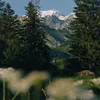Luxury Living at Its Finest in New Gramercy Model Home
2121 Kate's Bridge Drive, Reno, Nevada, 89521, USA
Listed by: Tess Best | Dickson Realty
Welcome to beautiful Carmella Ranch community where luxury living at its finest! This 2022 stunningly upgraded and virtually brand new Gramercy model home is a true gem, with open concept living space, 3 bedrooms, 3 bathrooms, large den, two car garage and 2,267sq/ft. Meticulously designed this home features two master bedrooms with upgraded light fixtures, large on suite bathrooms, upgraded tile, glass doors, spacious walk-in closets with California closet systems., The heart of this home is the beautiful chef's kitchen, with a large kitchen island, stunning back splash, Kitchen Aid appliance package, granite counter tops, upgraded cabinetry, large pantry with wine fridge, wide plank wood flooring adds warmth and elegance through out the home. The great room and dining area is filled with natural light from the sun tunnel skylight. Step outside to the huge patio with mountain peak views, built-in BBQ, perfect for outdoor entertaining. This home also offers practical features such as a finished garage with EV wiring, additional storage, and workspace for all your needs. With upgrades throughout and attention to detail at every turn, this home offers the best in modern living.
Highlights:
Custom upgraded light fixtures
Two master bedrooms with ensuite bathrooms
Large chef's kitchen with Kitchen Aid appliances
Listed by Tess Best | Dickson Realty
Highlights:
Custom upgraded light fixtures
Two master bedrooms with ensuite bathrooms
Large chef's kitchen with Kitchen Aid appliances
Stunning backsplash and granite countertops
California closet systems in walk-in closets
Wide plank wood flooring throughout
Sun tunnel skylight in dining area
Mountain peak views from patio
Built-in BBQ for outdoor entertaining
Finished garage with EV wiring and extra storage


