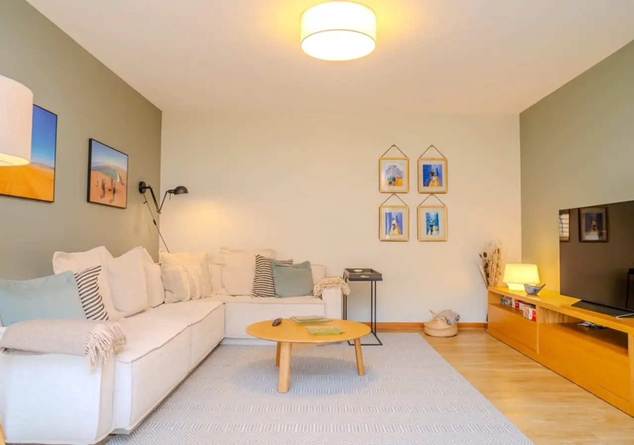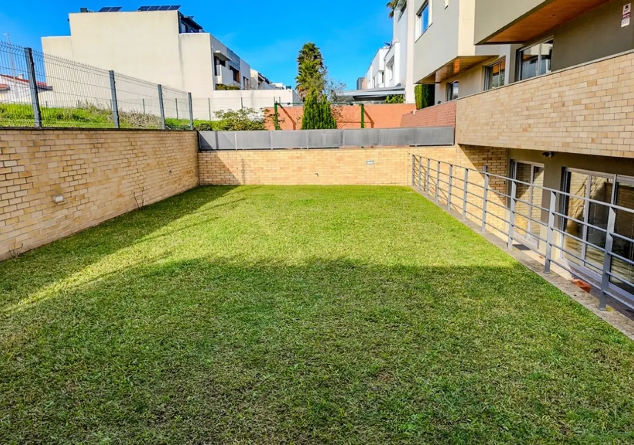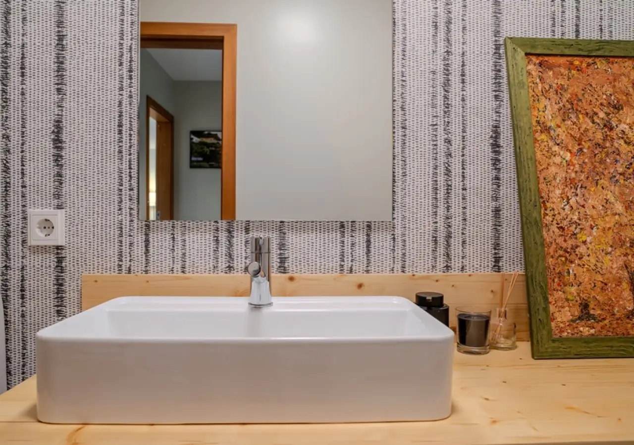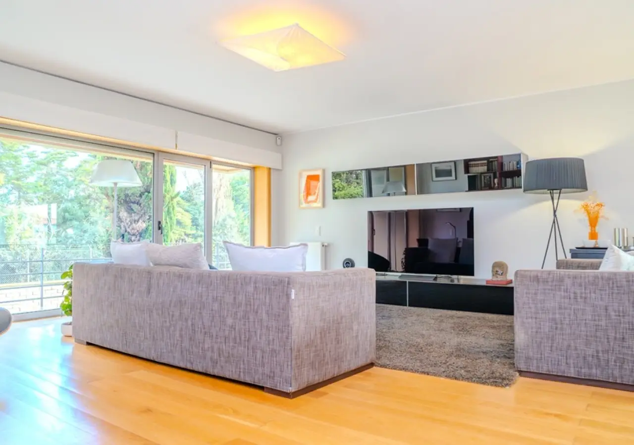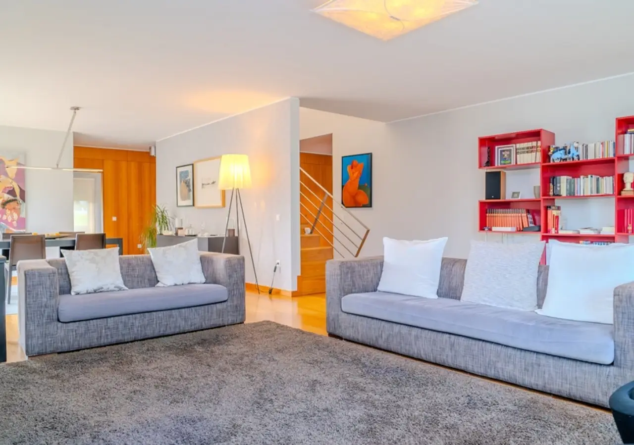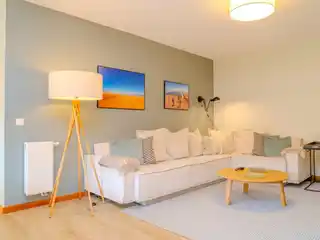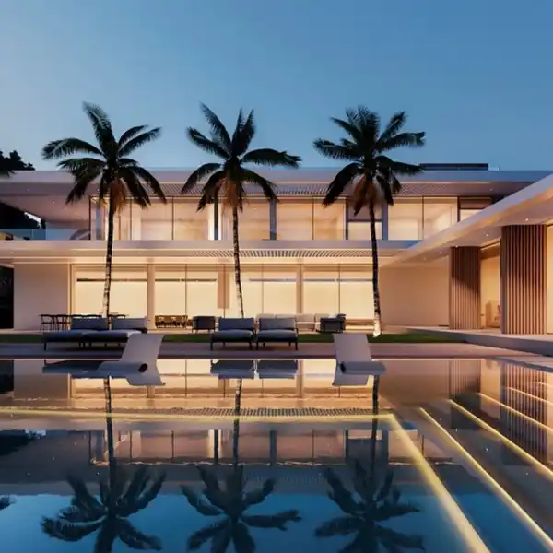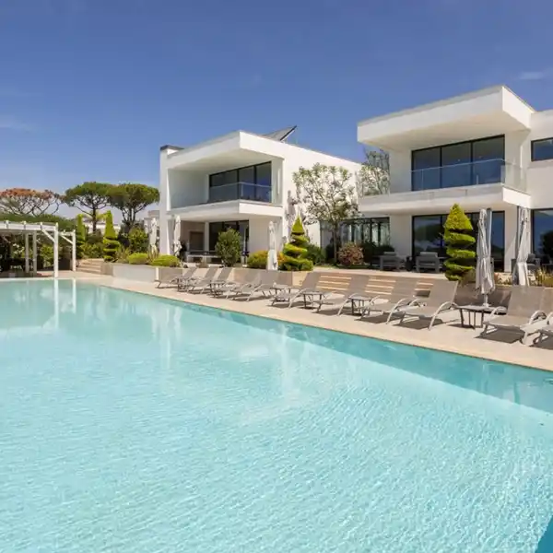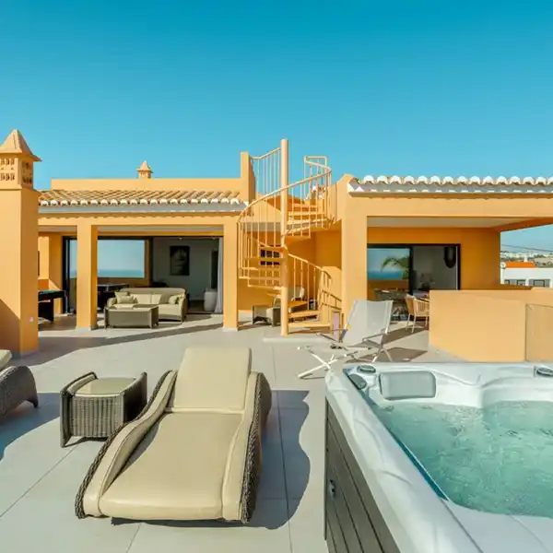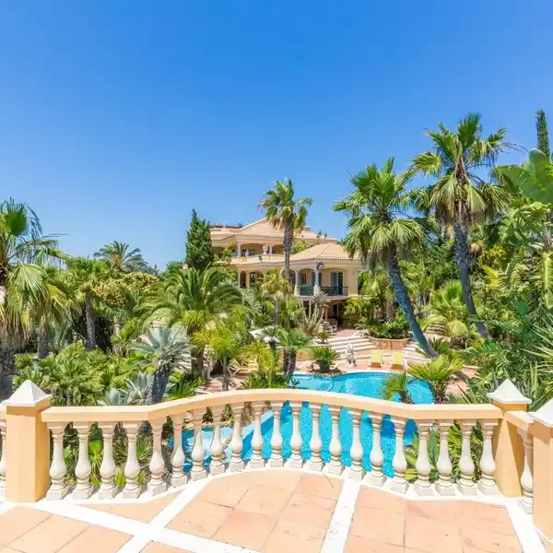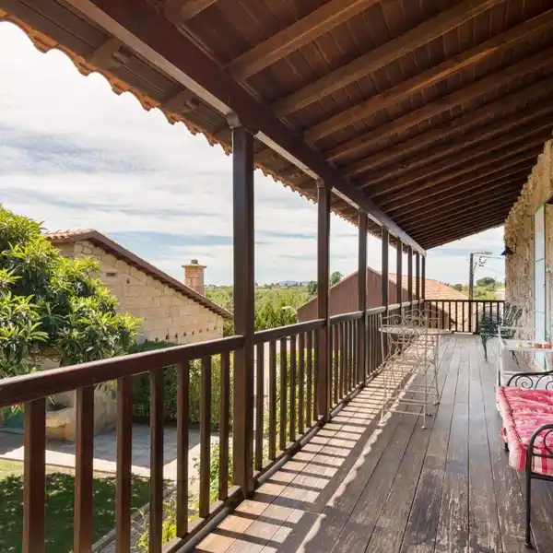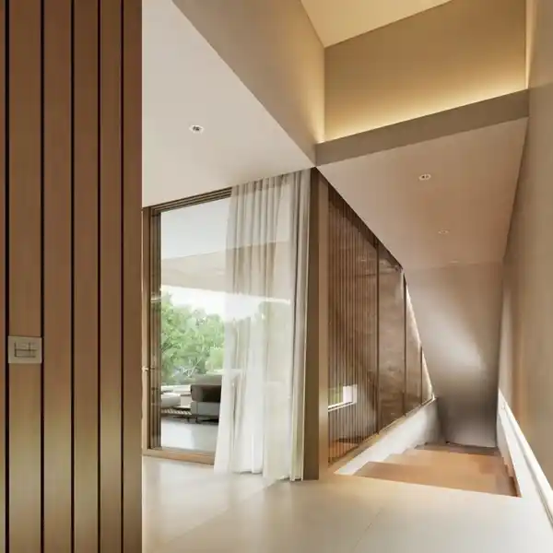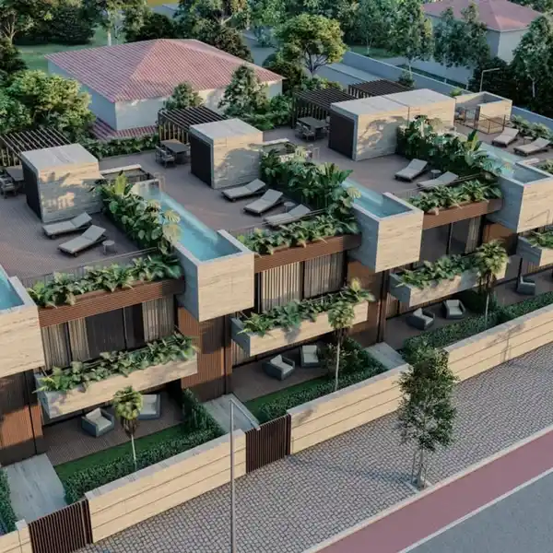Contemporary Villa Merging Urban Sophistication with Natural Calm
USD $1,355,090
Contemporary Villa Merging Urban Sophistication with Natural Calm
Matosinhos, Porto District, 4460-208, Portugal
EUR €1,195,000
USD $1,355,090
Matosinhos, Porto District, 4460-208, Portugal
Listed by: Ricardo Costa | LUXIMOS Christie's International Real Estate
This magnificent 4-bedroom villa, situated in a privileged and very private location in Senhora da Hora, stands out for its spacious areas, modern design and strong connection to the outdoors, providing a balanced lifestyle between urban comfort and the serenity of nature.it is distributed in a functional and intelligent way over three floors, with three fronts, East-South-West. On the ground floor there is a 60m2 living room connected to the outside, a 40m2 storage area, a bathroom and a laundry room. The first floor houses a generous living room flooded with natural light, thanks to the large windows that let the sun illuminate every corner. On this floor, the space flows naturally into the dining area and the independent, modern and fully equipped kitchen, where refinement and functionality go hand in hand. On this floor there is also an office and a guest bathroom. The upper floor has four bedrooms, two of which are en suite, one of which is a master suite that stands out for the elegance of the separation between the dressing room and the sleeping area, while the others are served by a full bathroom. Finally, outside, the presence of green elements adds a touch of freshness and well-being, whether in the private garden or in the carefully planned outdoor spaces, such as the rooftop with 360-degree views. This property also has a closed garage for two cars, ready for charging electric vehicles. Strategically located in City Golf, close to services, transport and schools, this villa combines the best of residential tranquillity with the convenience of urban life. CHARACTERISTICS: Plot Area: 435 m2 | 4 682 sq ft Deployment Area: 126 m2 | 1 356 sq ft Building Area: 378 m2 | 4 069 sq ft Bedrooms: 4 Bathrooms: 5 Garage: 2 Energy efficiency: B-
Highlights:
Custom modern design
Spacious 60m2 living room
Master suite with elegant separation
Fully equipped chef's kitchen
Rooftop with 360-degree views
Closed garage for two cars
Private garden oasis
Electric vehicle charging ready
Generous windows for natural light
Listed by Ricardo Costa | LUXIMOS Christie's International Real Estate
Highlights:
Custom modern design
Spacious 60m2 living room
Master suite with elegant separation
Fully equipped chef's kitchen
Rooftop with 360-degree views
Closed garage for two cars
Private garden oasis
Electric vehicle charging ready
Generous windows for natural light

