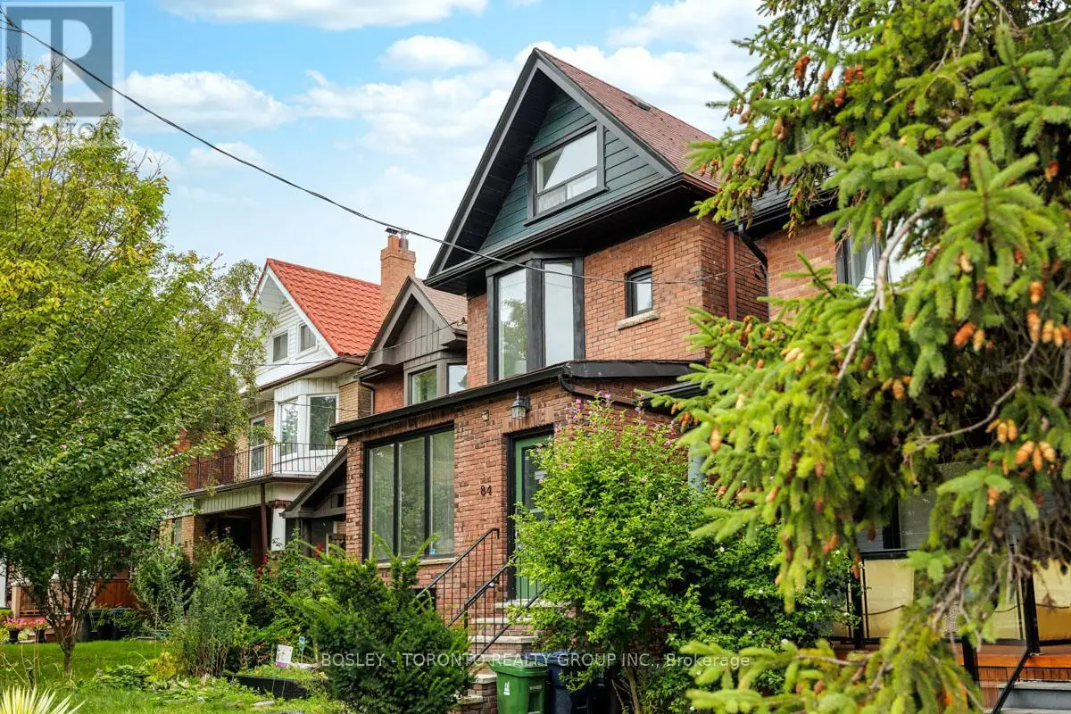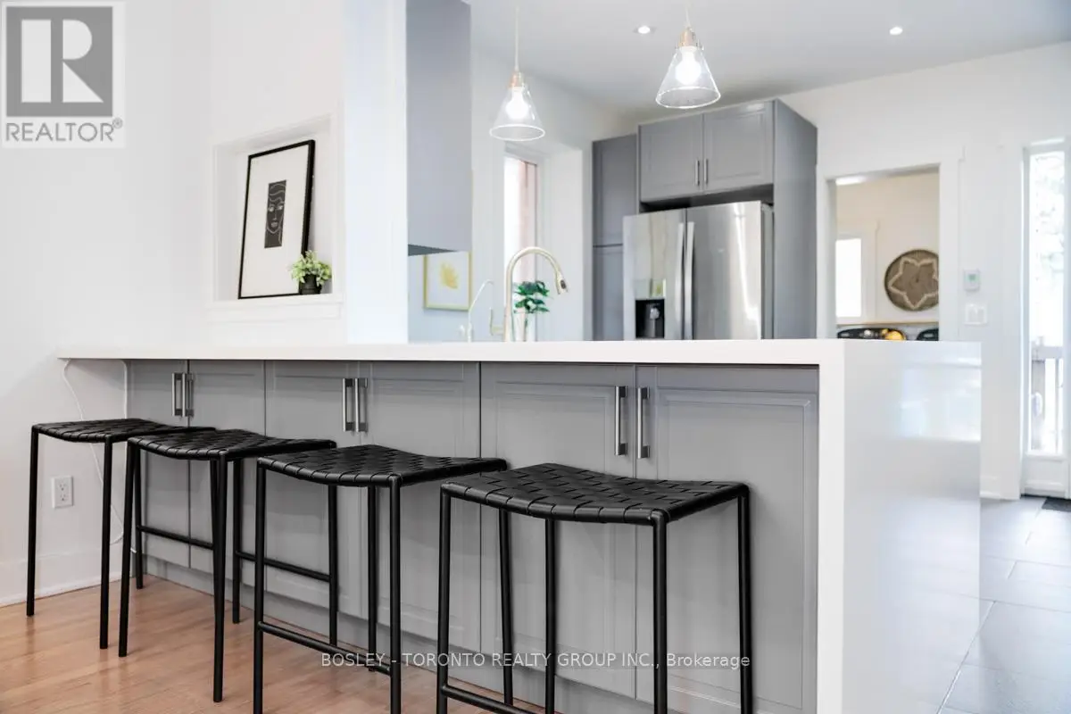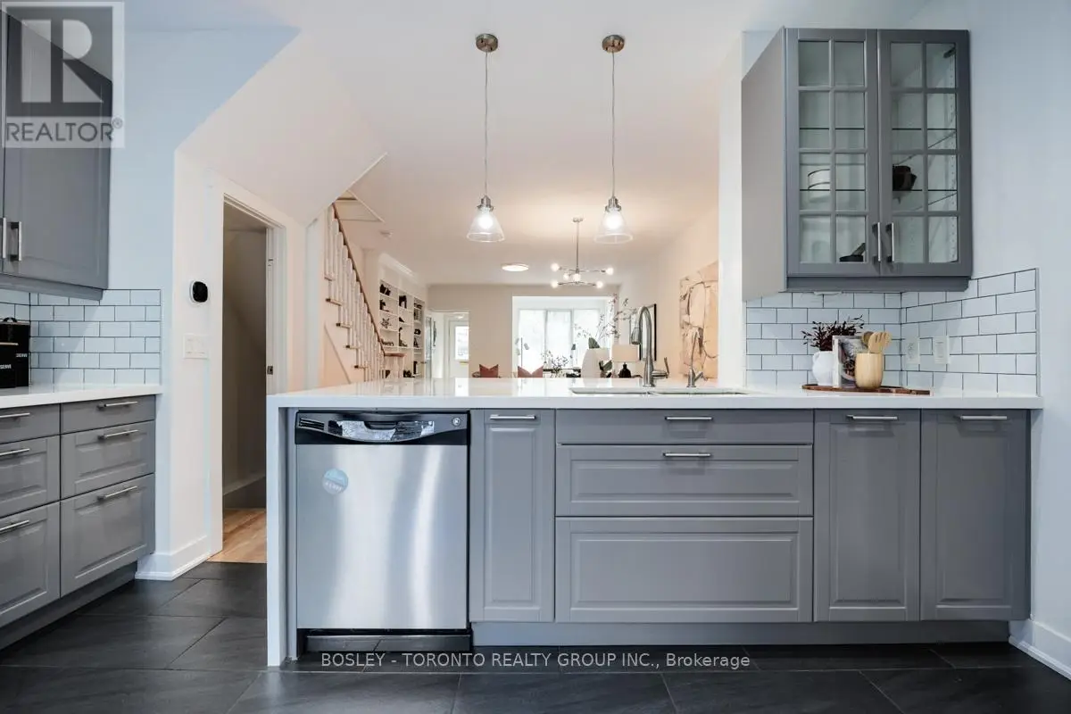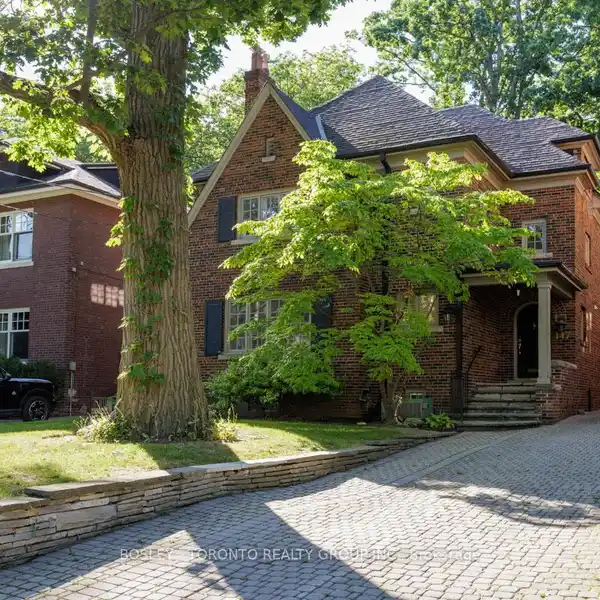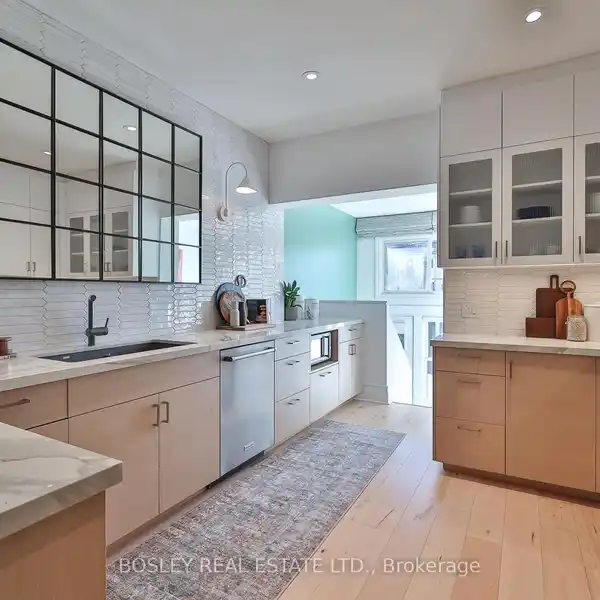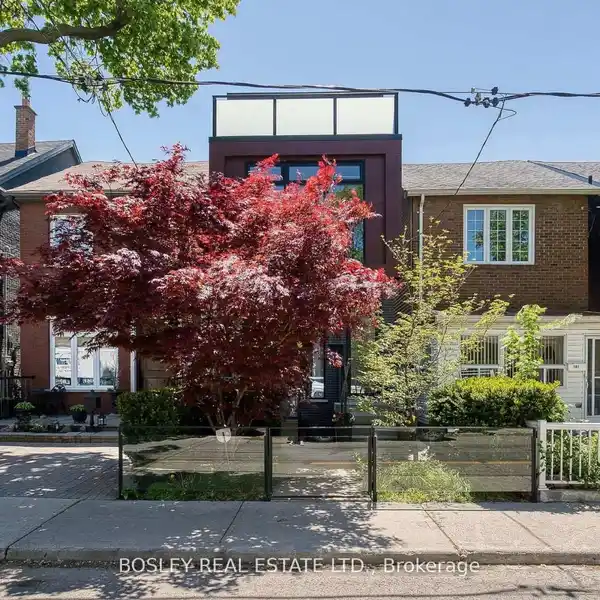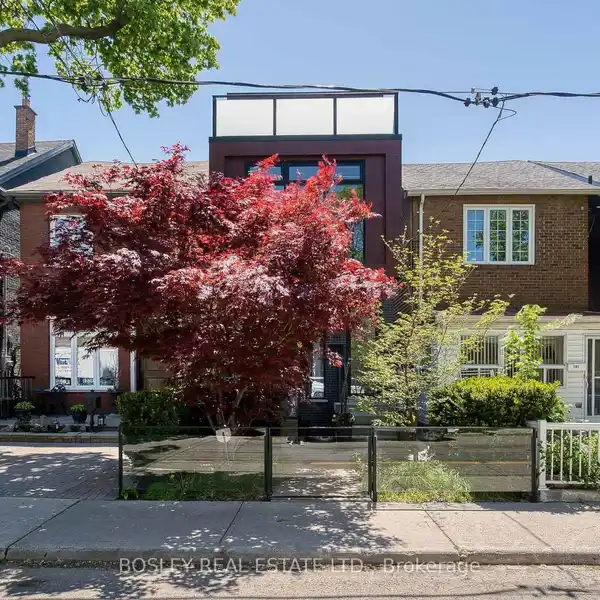Quintessential Family Home with Backyard and Garage Parking
USD $1,372,869
84 Geoffrey Street, Toronto - Old Toronto, Ontario, M6R 1P3, Canada
Listed by: David Fleming | Bosley Real Estate Ltd., Brokerage
Welcome to Roncesvalles! This absolutely stunning Edwardian century home, circa 1909, is a red-brick beauty and the quintessential family home, right in the heart of Ronces Village! Detached and situated on a generous 20 x 127 foot lot, with four levels and over 3,000 square feet of living space. Marvelous main floor with open concept floor plan, wonderful renovated chef’s kitchen with waterfall island and loads of storage, dining area that could comfortably host a dozen friends and family, separate living room, and den/office overlooking the street. Five generously sized bedrooms over the second and third levels, plus a self-contained basement apartment with renovated bathroom and separate entrance. Beautiful backyard with flagstone patio and kids jungle gym, plus lane parking with detached garage. Excellent Carson Dunlop home inspection available. (id:7434)
Highlights:
Custom chef's kitchen with waterfall island
Renovated bathrooms throughout
Detached with generous backyard and lane parking
Listed by David Fleming | Bosley Real Estate Ltd., Brokerage
Highlights:
Custom chef's kitchen with waterfall island
Renovated bathrooms throughout
Detached with generous backyard and lane parking
Flagstone patio and kids jungle gym
Self-contained basement apartment with separate entrance
