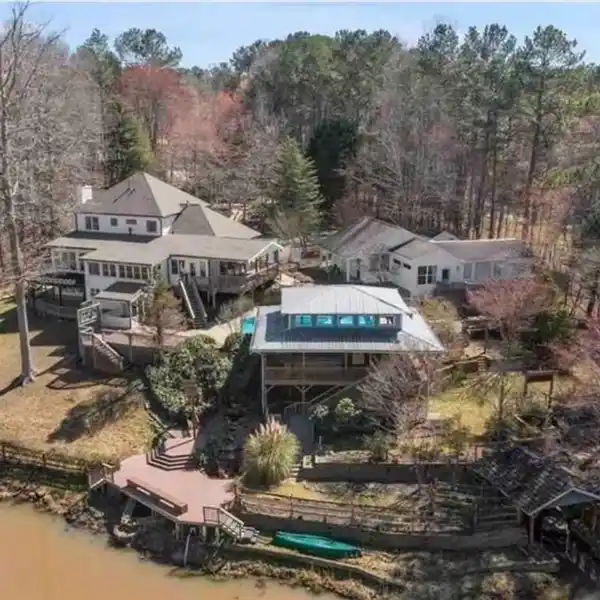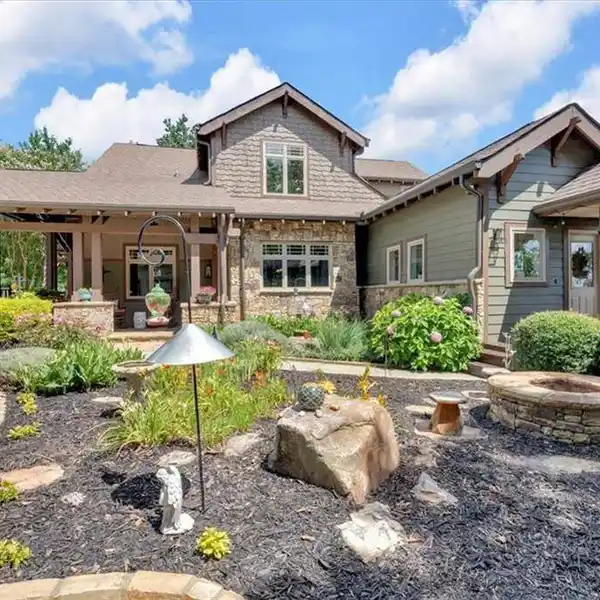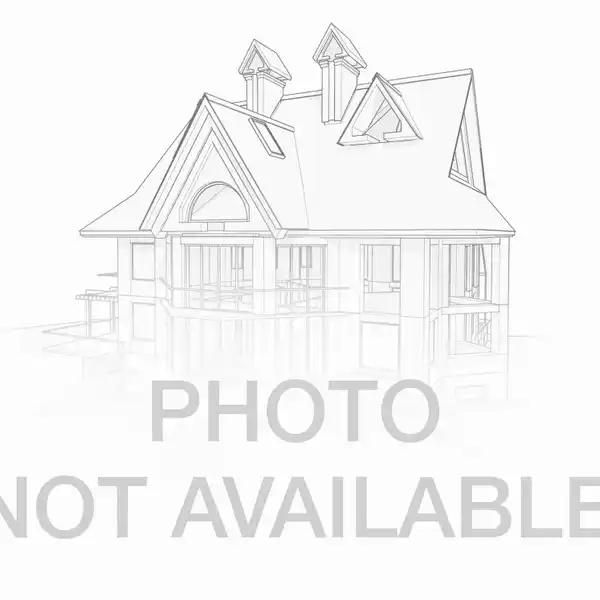Residential
2253 Hills Creek Road, Taylorsville, Georgia, 30178, USA
Listed by: Deborah Hall | CRYE-LEIKE Real Estate Services
Welcome home to this beautiful property complete with plenty of privacy and seclusion. When you turn off Hills Creek Dr. onto Freeway Rd., you are on a dead end drive, follow around to the left and home is on the right. This property offers 3.28 acres with a very well maintained and loved Craftsman Style home with separate two car garage ,31 feet deep, large enough to accommodate all sizes of boats and sports vehicles along with a full garage apartment upstairs. Behind the garage is a large storage building that can be converted back into dog kennels for hunting dogs along with a 50 amp RV hook up. Follow the path to the covered oversized patio area complete with fireplace, lighting, sound system and smaller fire pit. The home offers open spacious kitchen with Kitchen Aid appliances, custom cabinetry, stone counter tops and island, formal dining room holds a table of 12 easily, eat in breakfast area is even more spacious. Pantry and laundry are right off garage entrance which makes it perfect for unloading groceries. Primary suite offers a full shiplap wall, sitting area and upgraded bathroom with double vanity, custom cabinetry, walk in oversized shower and stone counter tops. Downstairs offers a open spacious Family room, 2 bedrooms, music room, storage room, full bath and access to the downstairs courtyard area off the basement which can be accessed from the driveway. This home and property offers something for the whole family.




