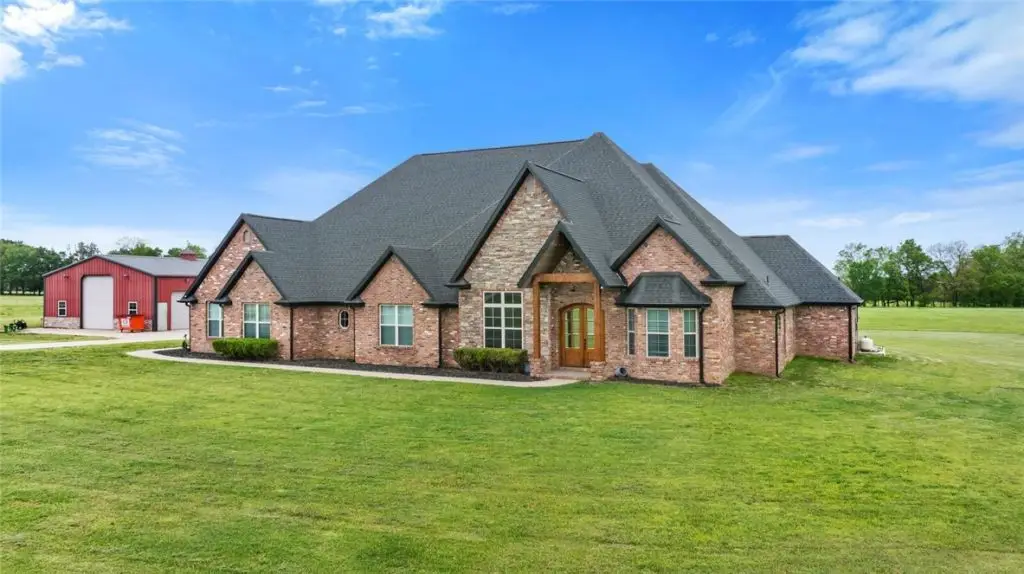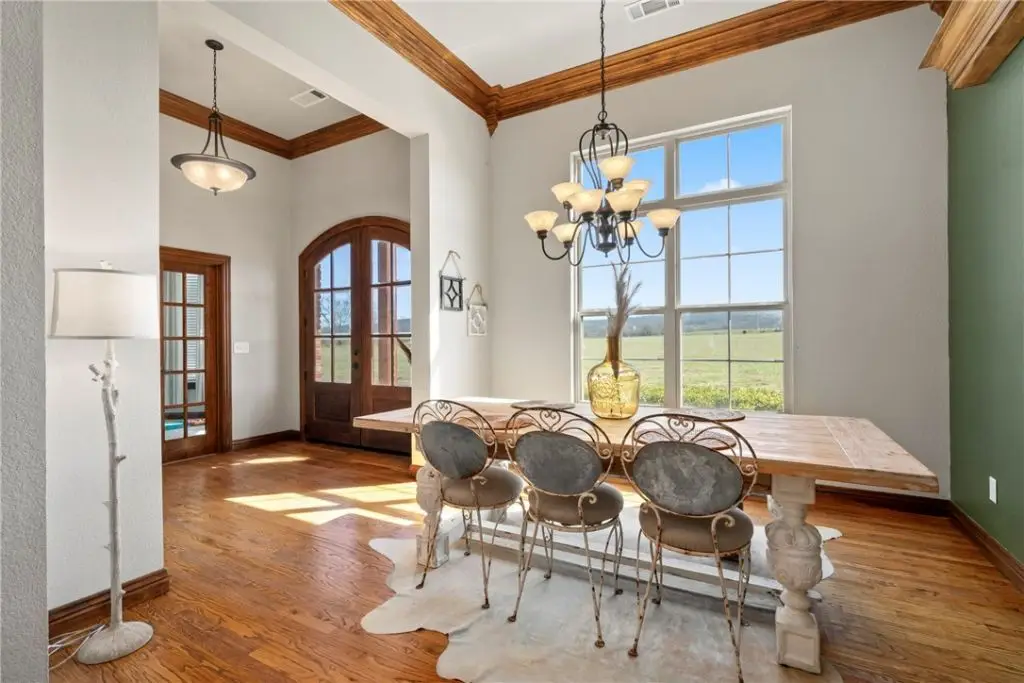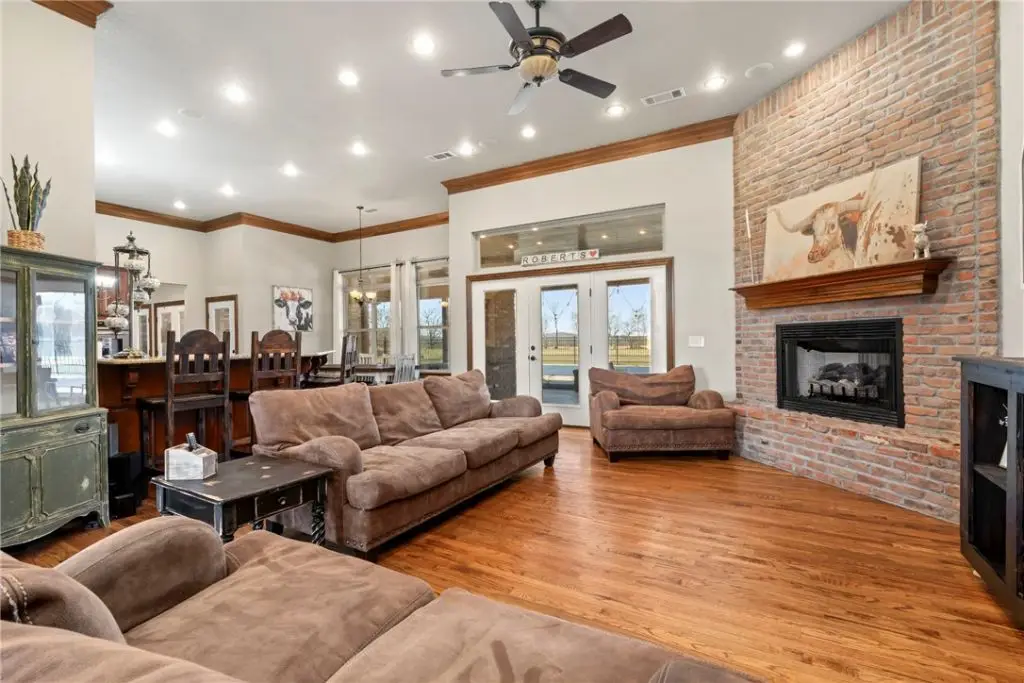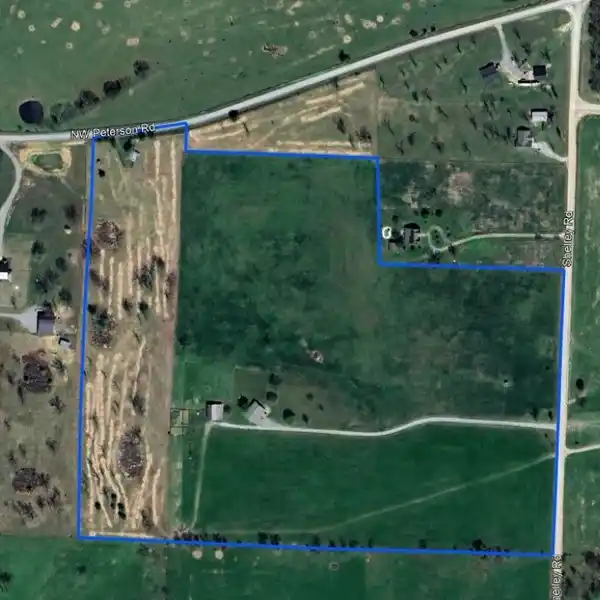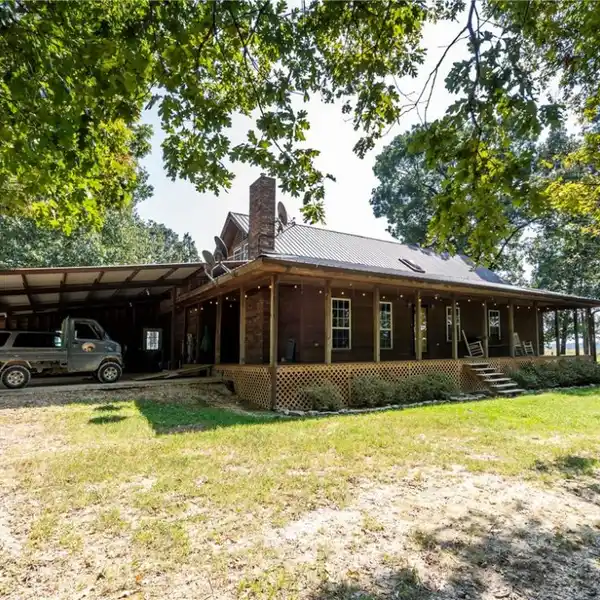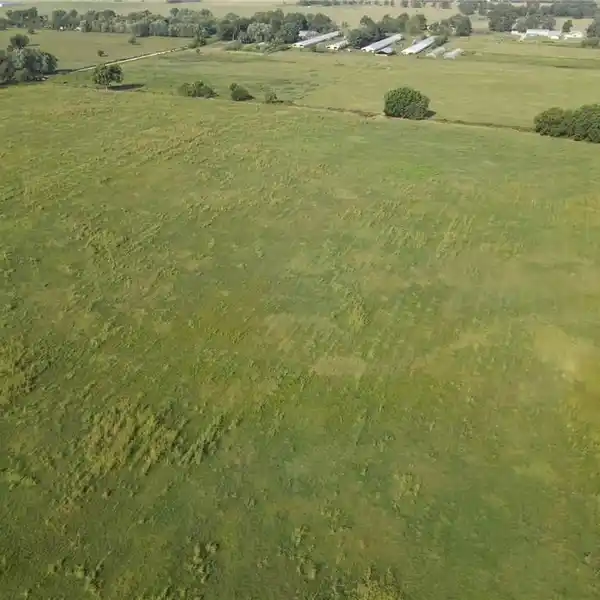Magnifique propriété sur 20 acres
10277 South Highway 59, Gentry, Arkansas, 72734, États-Unis
Répertorié par : Services immobiliers CRYE-LEIKE
Découvrez cette magnifique maison de 435 m², composée de 4 chambres et 4 salles de bain, située sur un terrain luxuriant de 8 hectares. Ce joyau de deux étages allie à la perfection luxe et fonctionnalité. Le vaste espace de divertissement ouvert comprend un écran de projection et une immense salle de jeux, idéale pour recevoir. La cuisine ouverte, avec ses finitions en granit et bois massif, s'intègre harmonieusement au salon, agrémenté d'une cheminée à gaz chaleureuse, créant une atmosphère chaleureuse et accueillante. À l'extérieur, vous trouverez la véranda couverte et l'espace de divertissement, où vous trouverez une piscine creusée d'eau salée, idéale pour la détente et les loisirs en plein air. La suite parentale est un véritable havre de paix, avec son immense dressing, son double dressing et sa salle de bain ouverte conçue pour un confort optimal. La propriété, agrémentée d'une pelouse luxuriante, offre un cadre serein et pittoresque. De plus, un grand atelier isolé de 152 x 102 cm, équipé de portes électriques et de trois portes basculantes, offre un vaste espace de rangement et de projets. Cette magnifique propriété offre un mélange unique d'élégance.
Points forts:
Cuisine en bois dur et granit
Foyer au gaz dans le salon
Piscine creusée d'eau salée
Contacter l'agent |Services immobiliers CRYE-LEIKE
Points forts:
Cuisine en bois dur et granit
Foyer au gaz dans le salon
Piscine creusée d'eau salée
Dressing surdimensionné
Salle de bain principale à aire ouverte
