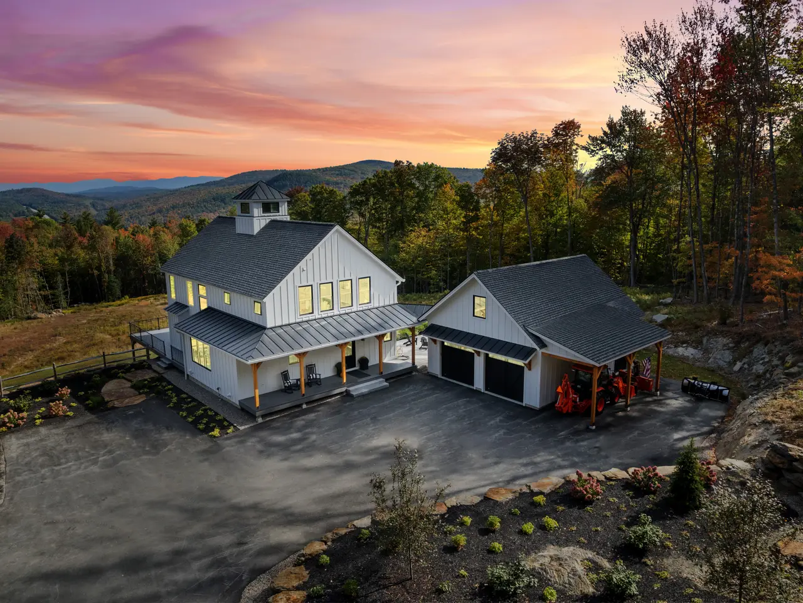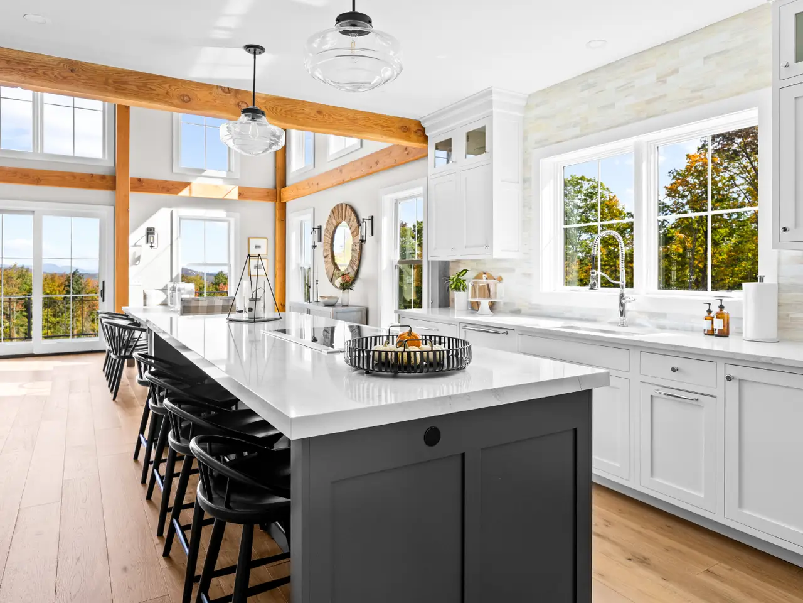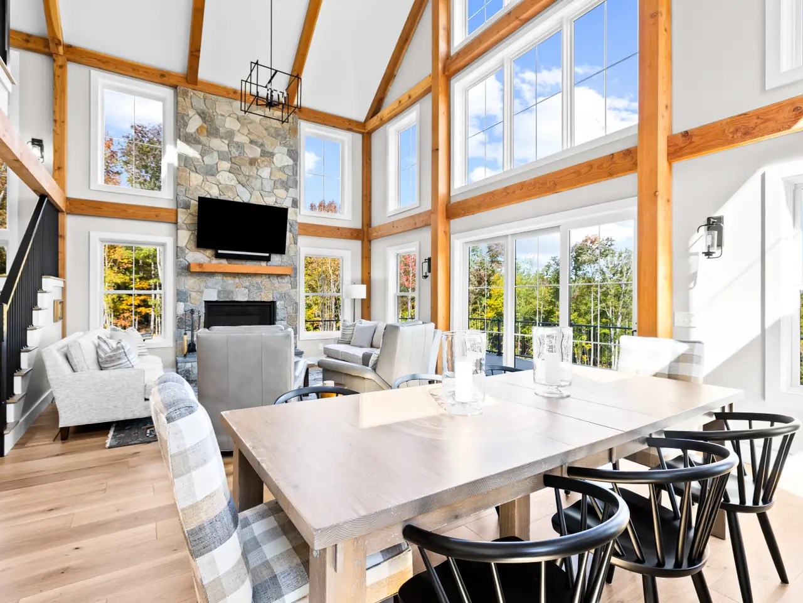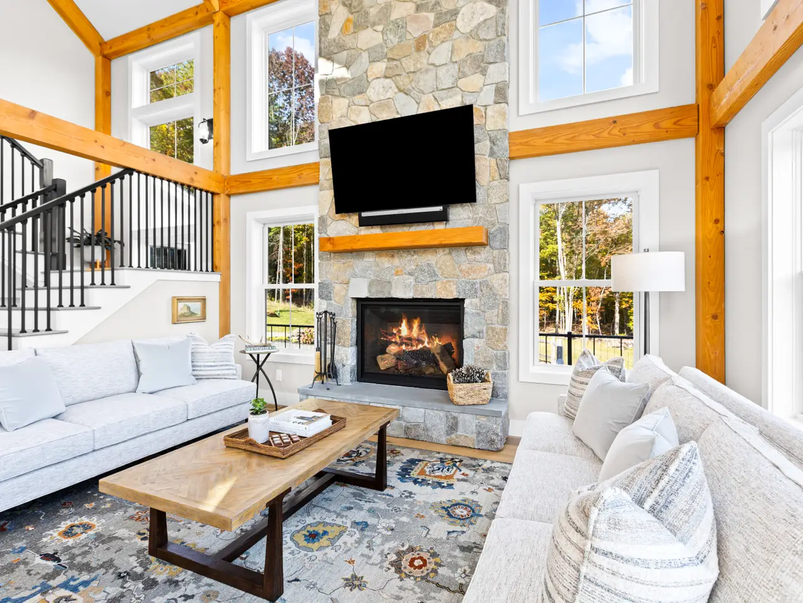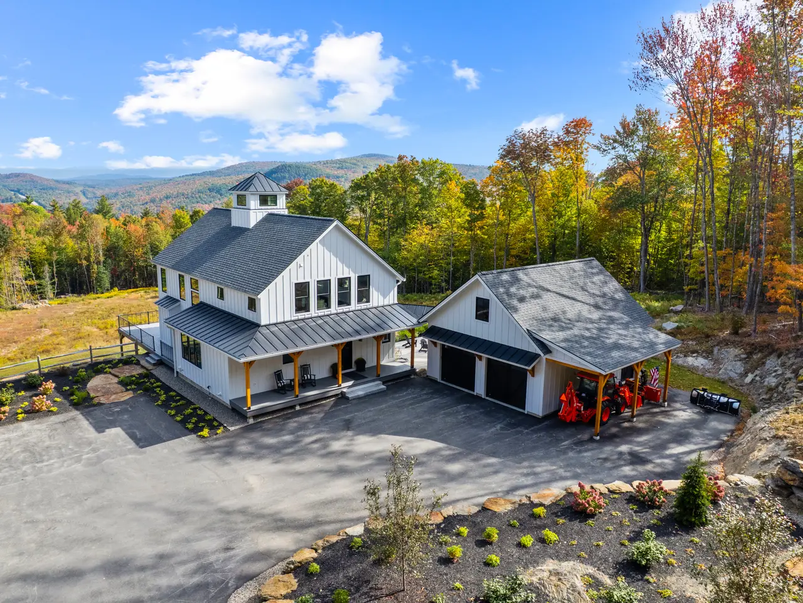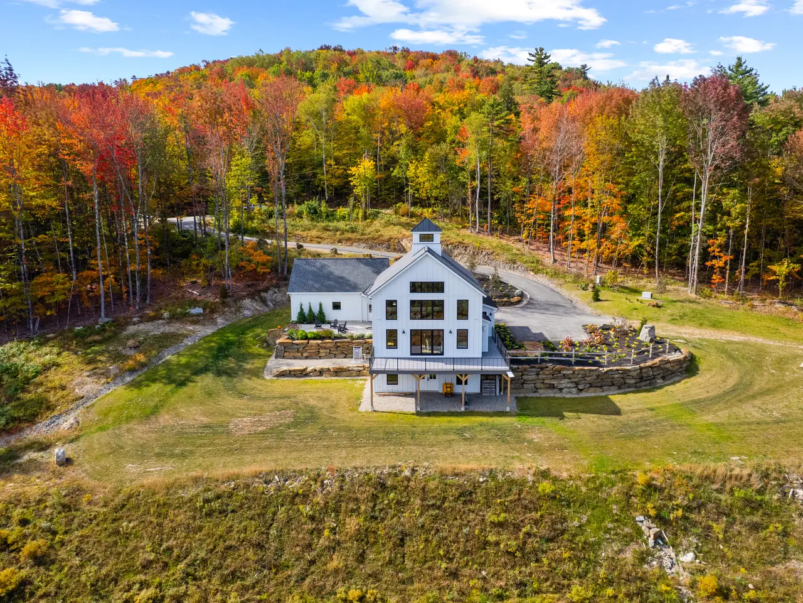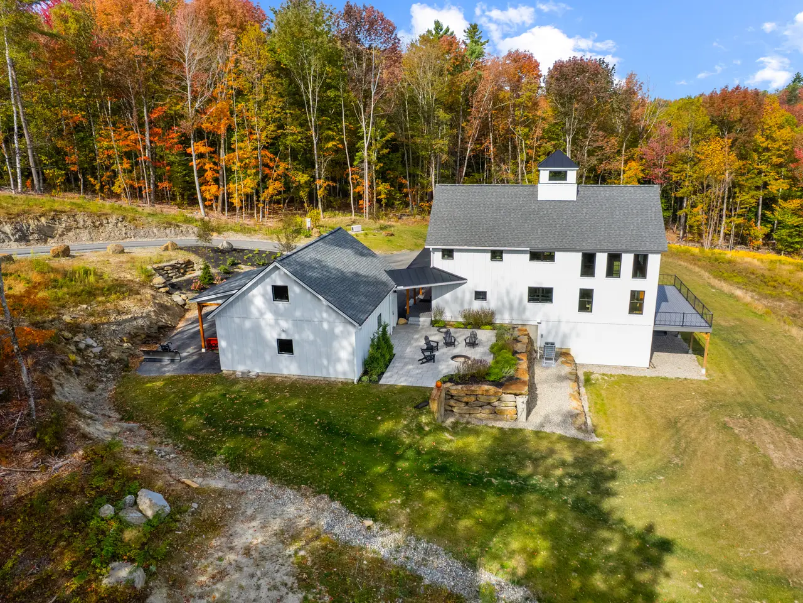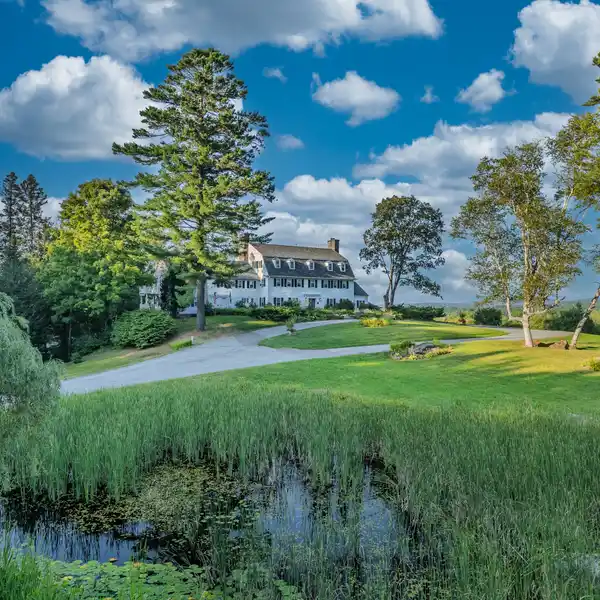Mountain Living at Its Finest
402 Blake Road, Sugar Hill, New Hampshire, 03586, USA
Listed by: Charles Crannell | Badger Peabody & Smith Realty
Experience Mountain Living at Its Finest. Why wait to build when this brand-new, custom-designed Yankee Barn stunning retreat is waiting for you now? The home is crafted with Douglas Fir beams and elegant half-lap joinery. Expansive elevated windows flood the open-concept interior with brilliant natural light. The main level includes a welcoming entrance onto the farmer's porch. Then, entering the home, a powder room to your right and a bedroom ensuite to the left; a state-of-the-art kitchen awaits, featuring a double-thickness quartz center island and marble backsplash, Thermador appliances, and a double wall oven. The living/dining area features a warming stone fireplace and opens to a generous deck, showcasing breathtaking mountain views. Upstairs, you'll find the primary ensuite with a private office and luxurious bath. The lower level is plumbed and ready for a future bathroom, bedroom, and family room, with walk-out access to a private backyard and space for additional gardens. Outdoor enhancements include lush gardens, stonework, private patios, and a two-bay garage with a loft, all on over 20+/-AC. Located on prestigious Blake Road, once home to the historic Peckett’s Inn, it was the summer retreat to many wealthy visitors and Hollywood elite. This property offers timeless charm in the heart of Sugar Hill. You'll be close to all the White Mountains have to offer. Great opportunity! Land in CU.
Highlights:
Douglas Fir beams with half-lap joinery
State-of-the-art kitchen with Thermador appliances
Warming stone fireplace
Listed by Charles Crannell | Badger Peabody & Smith Realty
Highlights:
Douglas Fir beams with half-lap joinery
State-of-the-art kitchen with Thermador appliances
Warming stone fireplace
Expansive windows with mountain views
Luxurious primary ensuite with private office
Two-bay garage with loft
Private backyard with lush gardens
Marble backsplash and double-thickness quartz island
Farmer's porch entrance
Open-concept living with natural light
