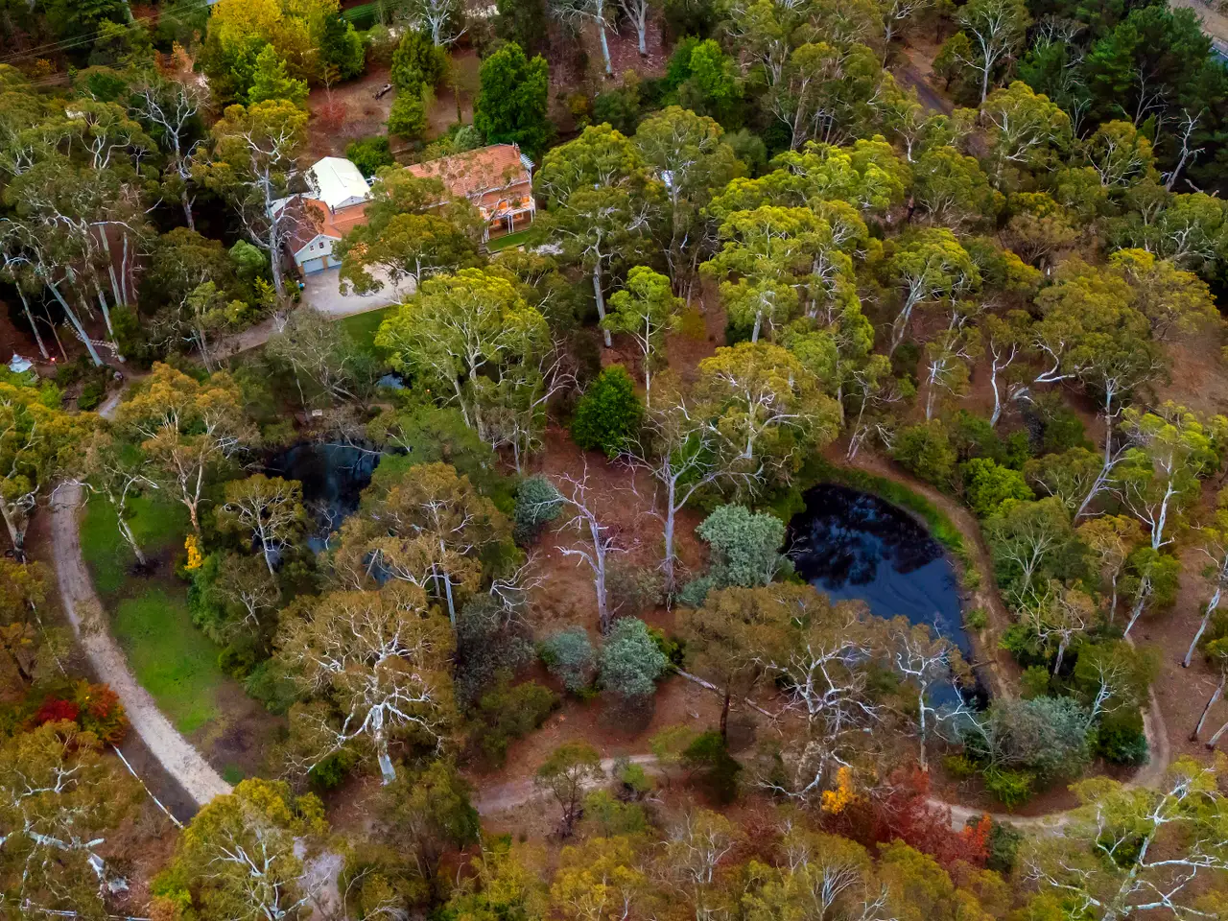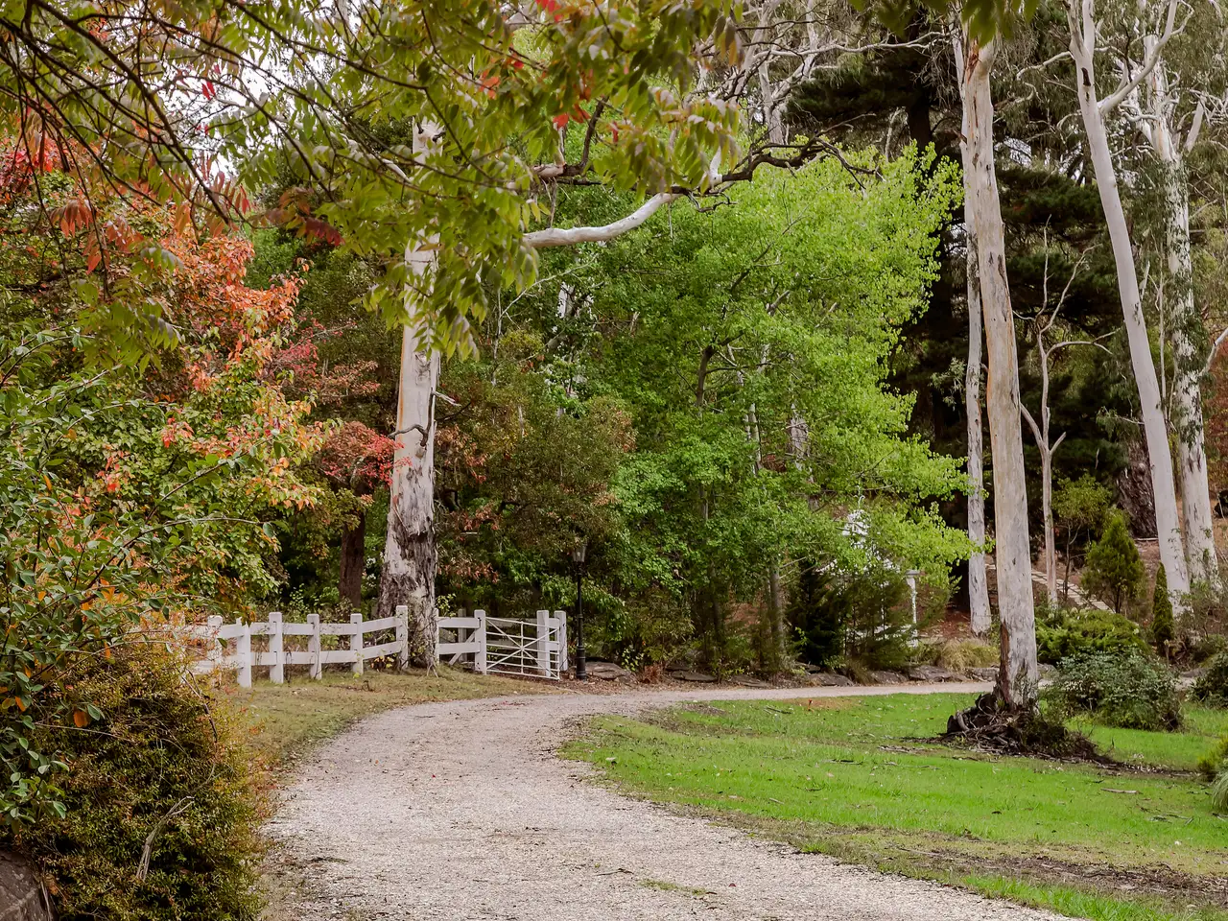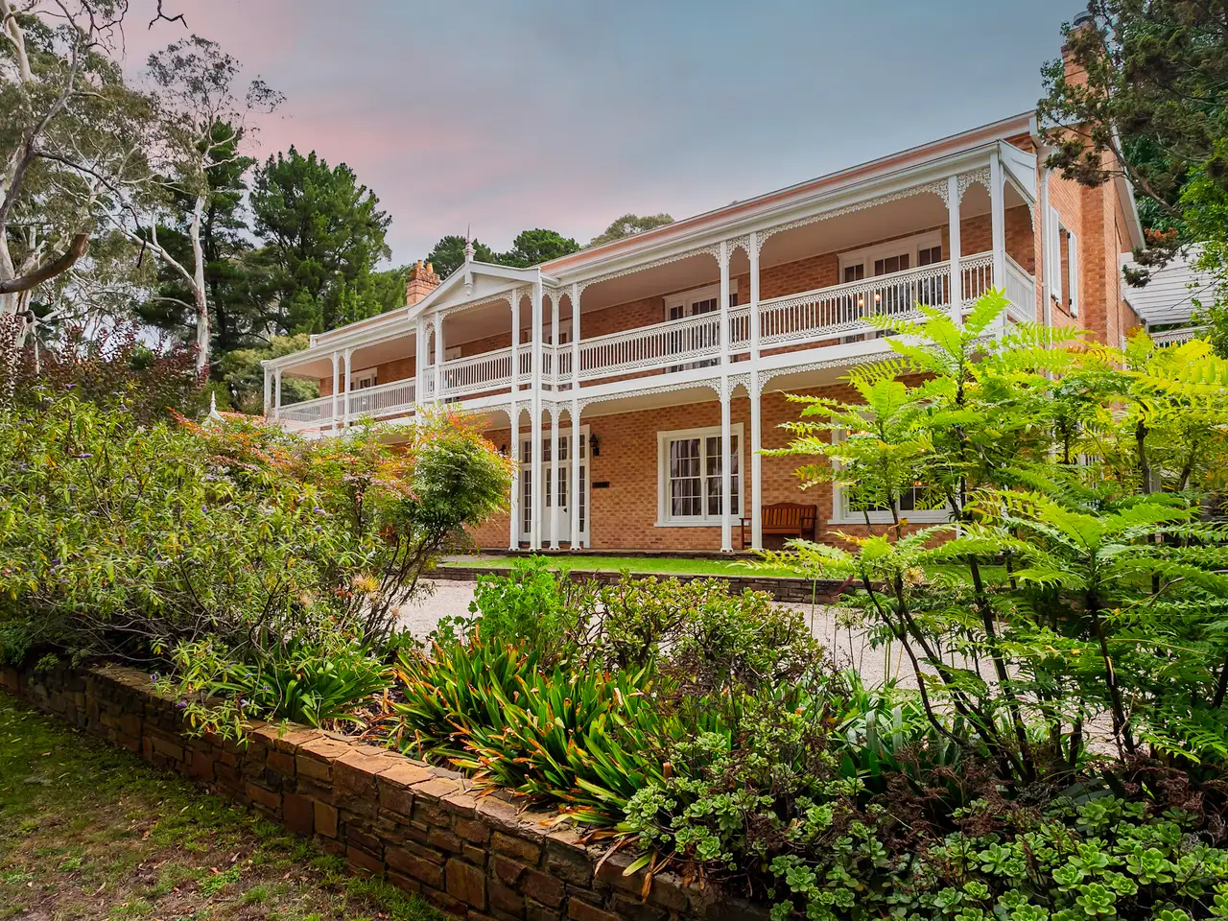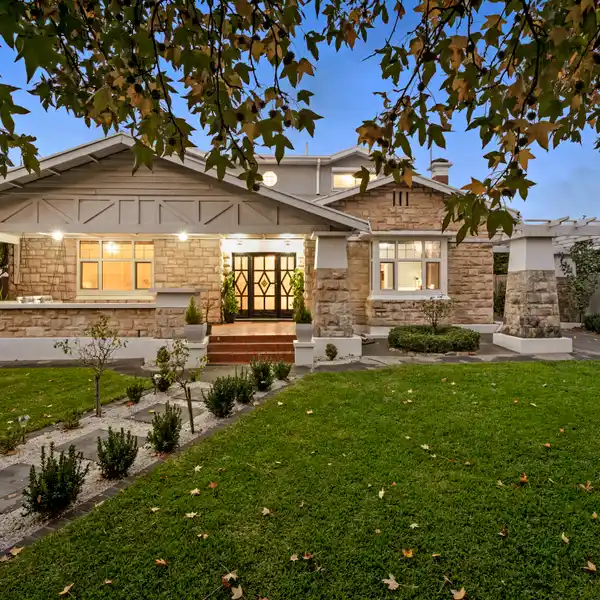Extraordinary 10.5-acre Estate
Located in the sought-after township of Stirling, just 20 minutes from the Adelaide CBD, this extraordinary 10.5-acre estate blends architectural substance, lifestyle luxury, and untapped potential. Originally commissioned for the Wylie family in 1975, the home is of solid triple-brick construction with soaring ceilings, wide hallways, and a layout designed for both comfort and impact. A grand entry hall with a statement light fitting from London's Theatre Royale sets the tone, flowing into expansive formal and informal living zones that balance elegance with warmth. At the heart of the home is a custom Alby Turner kitchen featuring granite benchtops, solid jarrah cabinetry, and high-end appliances including a Miele cappuccino machine, Fisher & Paykel double oven, integrated fridge/freezer, plate warmer, and dishwasher. A servery window opens through to the casual dining area, with French doors that lead directly to the show-stopping outdoor entertaining pavilion - complete with a solar-heated pool, spa, sauna, and covered space ideal for parties and relaxed indoor-outdoor living. Entertaining continues inside with an oversized games/billiard room featuring a plumbed bar and slow combustion heater. A professional home theatre with tiered flooring and acoustic carpet adds another layer of lifestyle appeal. The home offers six bedrooms in total, including a luxurious master retreat complete with a sitting area, gas fireplace, private balcony access, walk-in dressing room, spa ensuite, and dedicated makeup room. Three additional upstairs bedrooms with built-in robes are serviced by a central bathroom, while a fifth bedroom on the lower level, offers flexibility for a home office or guest room. Above the garage, a self-contained guest retreat includes a separate bedroom with built-ins, a bathroom, kitchenette, and living area - ideal for visitors or multigenerational living. Outdoors, the property is just as impressive, with two lakes, two large ponds, a fully fenced perimeter, and mature botanical plantings including a stand of candlebark gums that attract abundant birdlife year-round. Additional features include: – Home office with direct outdoor access – Double remote garage with marine carpet and built-in storage – Triple carport, workshop, toolshed/woodshed – Fully equipped bore and automated irrigation system – Reverse cycle air-conditioning, gas fire, combustion heaters, and security system - Zoned Productive Rural Landscape (Z4802), with the possibility to explore a second dwelling or further development (STCC) This is more than just a home - it's a statement property, offering scale, presence, and flexibility in a setting that feels both private and connected. Whether you're seeking a family haven, a retreat-style residence, or the potential to add further value, this is a rare opportunity to secure one of the Hills' most admired estates.
Highlights:
- Statement light fixtures
- Custom Alby Turner kitchen with granite benchtops
- Outdoor entertaining pavilion with solar-heated pool
Highlights:
- Statement light fixtures
- Custom Alby Turner kitchen with granite benchtops
- Outdoor entertaining pavilion with solar-heated pool
- Professional home theatre with tiered flooring
- Luxurious master retreat with gas fireplace
- Self-contained guest retreat above garage
- Two lakes and two large ponds
- Double remote garage with built-in storage
- Mature botanical plantings
- Zoned Productive Rural Landscape













