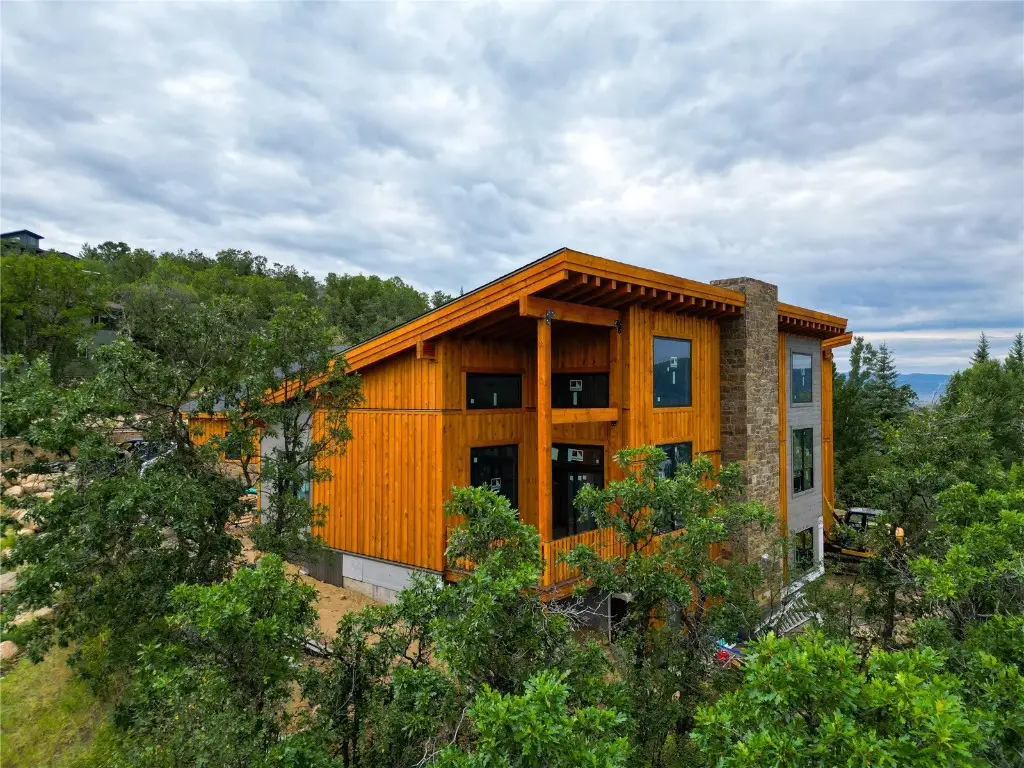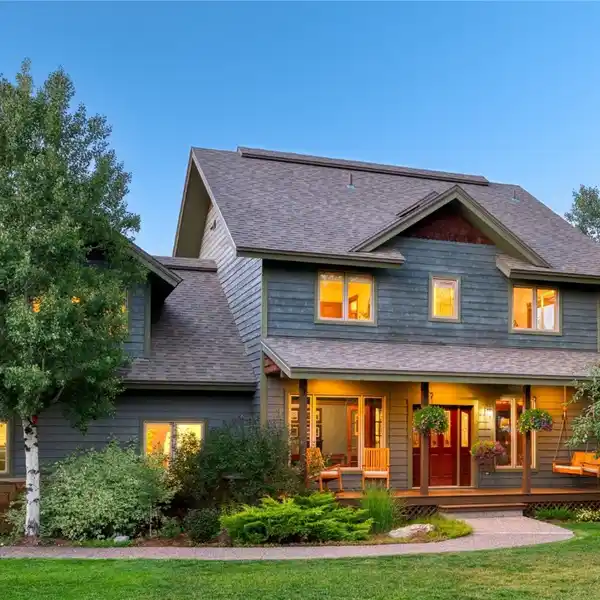Beautifully Crafted New Half-Duplex
200 Sundance Trail #1, Steamboat Springs, Colorado, 80487, USA
Listed by: Charlie Dresen | The Group, Inc.
Located on Sundance Court, just off Steamboat Boulevard, this stunning half-duplex offers 4,106 square feet of beautifully crafted living space in one of Steamboat Springs’ most sought-after neighborhoods. With 4 bedrooms, 4 bathrooms, and thoughtful design, this home combines mountain elegance with everyday functionality. Built with timeless post and beam construction, the home features a spacious open-concept main level where the chef’s kitchen, outfitted with high-end appliances, flows seamlessly into the dining area and expansive great room. Vaulted ceilings and warm wood accents create an inviting atmosphere, while large windows frame stunning views of Emerald Mountain. The main level includes a generous primary suite, a dedicated office, and a well-equipped laundry room—plus a dog wash station for your four-legged companions. Downstairs, additional bedrooms, baths, and a second family room provide ample space for family or guests. The oversized 3-car garage delivers room for vehicles, gear, and storage, making it easy to embrace the Steamboat lifestyle year-round. The location is also excellent, just minutes from the ski area, downtown, and Steamboat’s vast trail network. This is mountain living at its finest—blending craftsmanship, convenience, and location. Delivery expected late 2025.
Highlights:
Post and beam construction
Chef's kitchen with high-end appliances
Vaulted ceilings with warm wood accents
Listed by Charlie Dresen | The Group, Inc.
Highlights:
Post and beam construction
Chef's kitchen with high-end appliances
Vaulted ceilings with warm wood accents
Stunning views of Emerald Mountain
Generous primary suite
Dog wash station
Oversized 3-car garage
Minutes from ski area
Close to downtown
Vast trail network



















