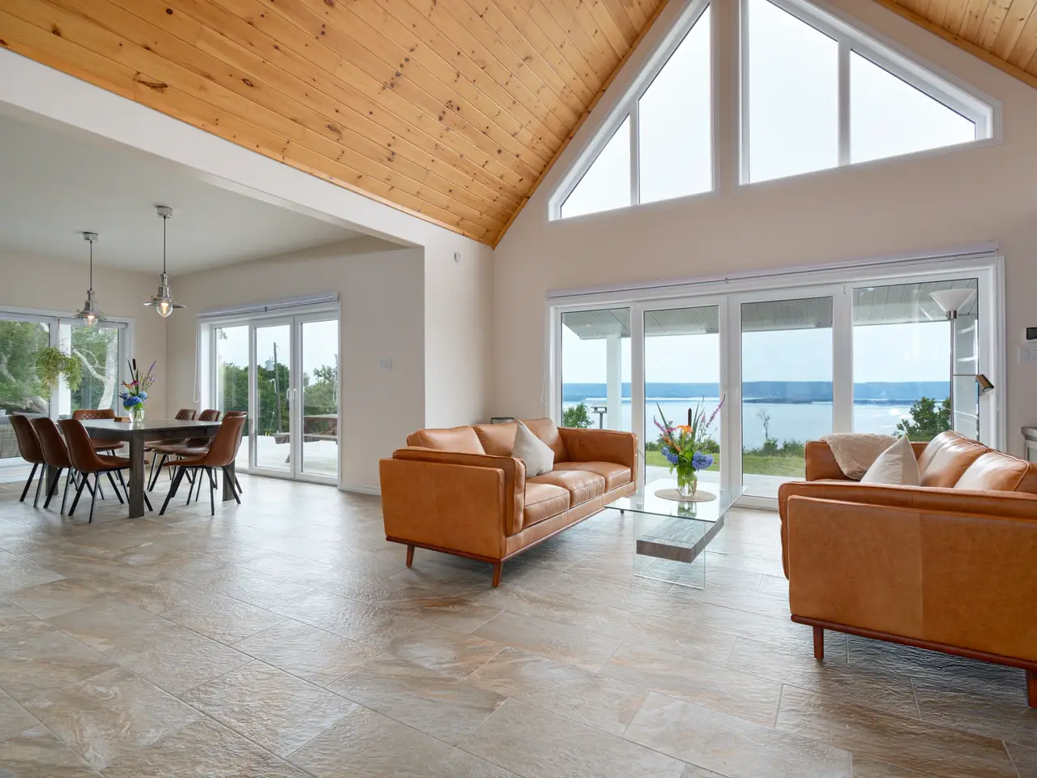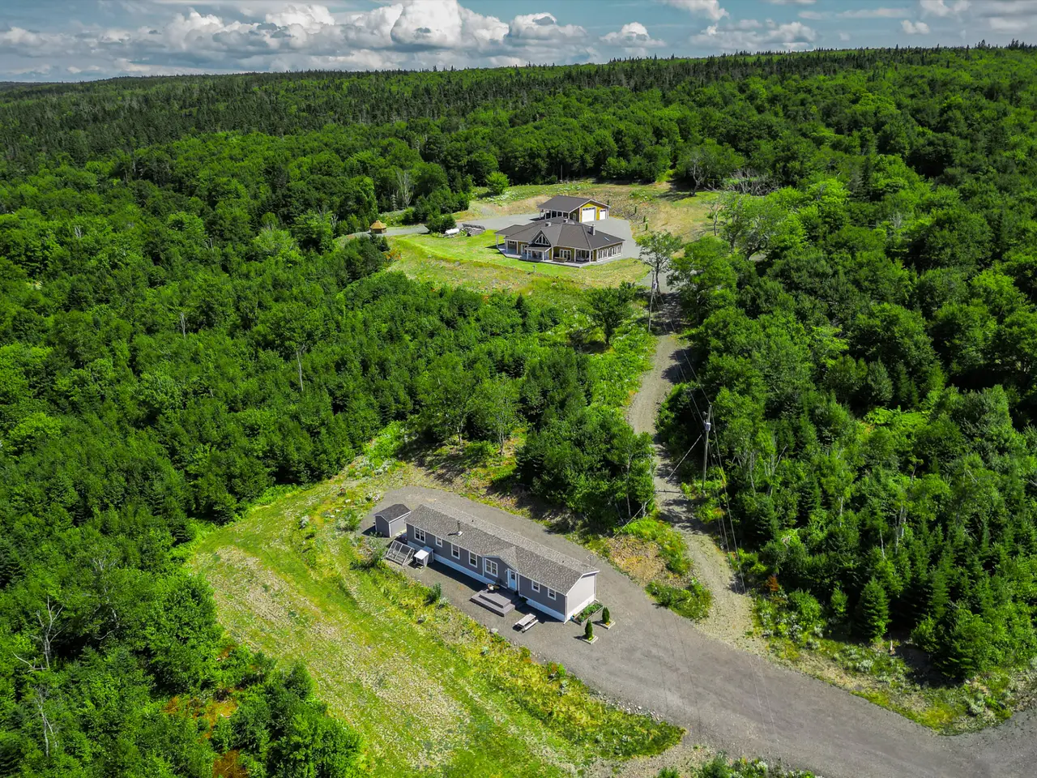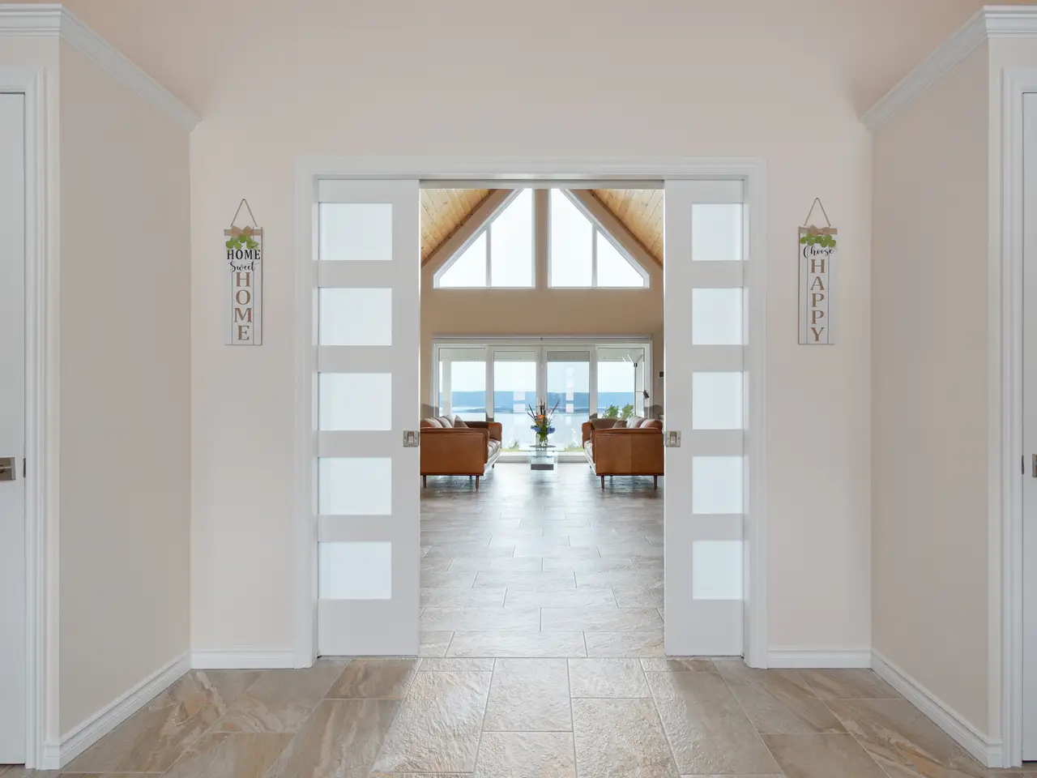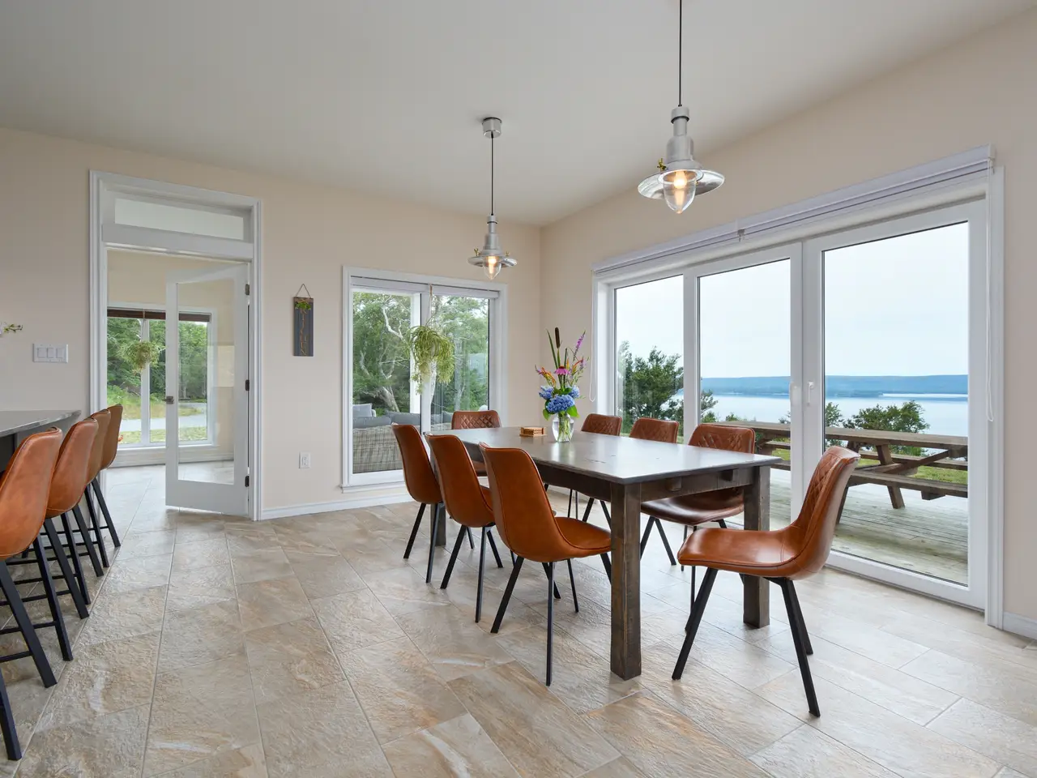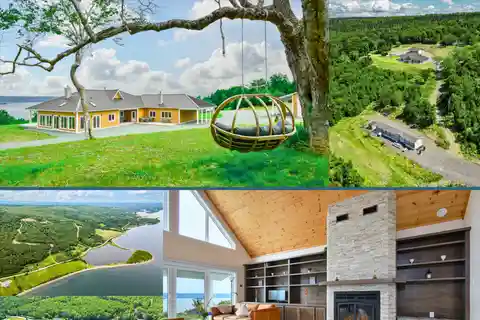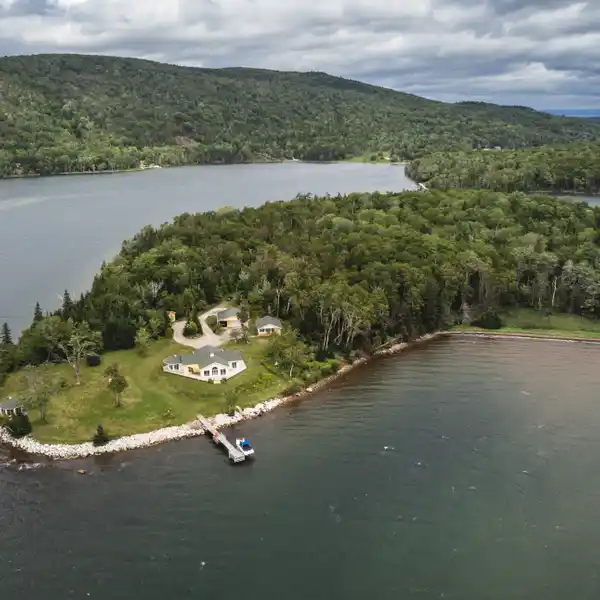Ultimate Country Estate - New Transitional Modern and Luxury
USD $1,956,777
11 & 23 Golden View Dr., Saint Georges Channel, Nova Scotia, B0E 3K0, Canada
Listed by: Olena Stutzinger | Cape Breton Realty
Welcome to Golden View Dr. in Cape Breton, where you'll find a large, secluded family estate spanning over 343 acres or 139 hectares. This property offers endless opportunities for development or simply enjoying your own privacy. Unique property with breathtaking views of the UNESCO-designated Bras d'Or Lake. The main attraction is a newly constructed, high-quality, single-story modern home with a fully self-sufficient guest wing. Entering the main house, you are greeted with unobstructed lake views through floor-to-ceiling windows in the living room with an open cathedral ceiling, which has the dining room and kitchen attached to one side. Huge sunroom. The main section of the house comprises a master bedroom with a luxurious spa-like bathroom, two additional large rooms, a guest bathroom, a spacious pantry, and a laundry room. The guest wing offers an open-concept kitchen/living area, two bedrooms, and a full bathroom. Adjacent to the main house is an oversized, insulated five-car garage with a powder room and workspace designed to complement the esthetics of the property. The guest house 1152 sq. feet just a two-minute walk away. Outdoor amenities include a barbecue gazebo with stunning views, animal/dog houses with fenced areas, a wooden chicken coop, a cleared plateau, and numerous hiking trails. Adjusted to the main property are three parcels of land, one of which is a waterfront, 6-acre field with one of the best Bras d'Or Lake beaches. The views of the Cramond Islands, West Bay and Marble Mountain are breathtaking. This property is a blank canvas, offering limitless possibilities limited only by your imagination and creativity. Such unique properties are rarely found! Call or text 1 877 535 2485 to receive a link to a virtual tour and 3D floor plan
Highlights:
Floor-to-ceiling windows with unobstructed lake views
Cathedral ceiling in living room
Luxurious spa-like bathroom
Listed by Olena Stutzinger | Cape Breton Realty
Highlights:
Floor-to-ceiling windows with unobstructed lake views
Cathedral ceiling in living room
Luxurious spa-like bathroom
Self-sufficient guest wing
Oversized insulated five-car garage


