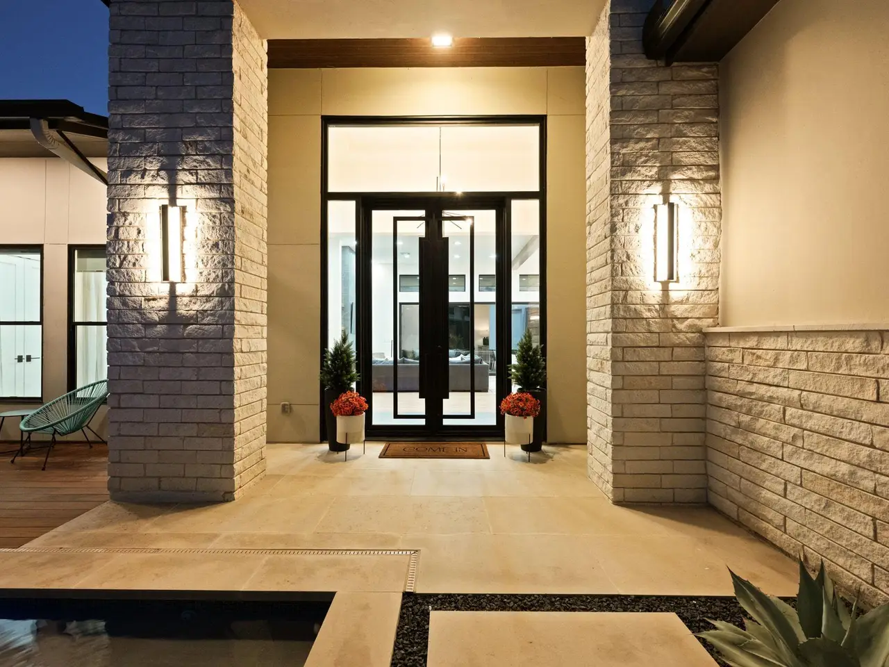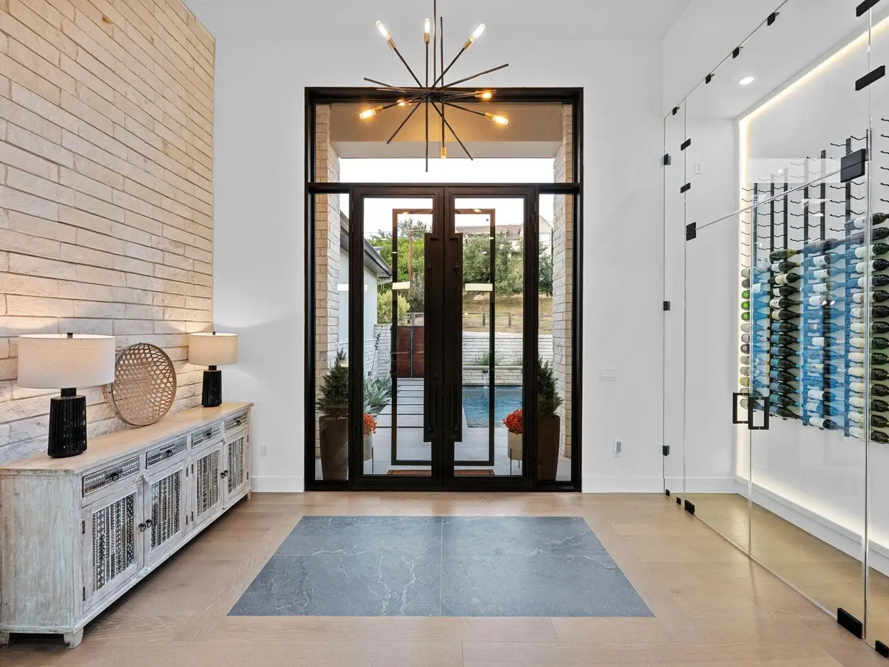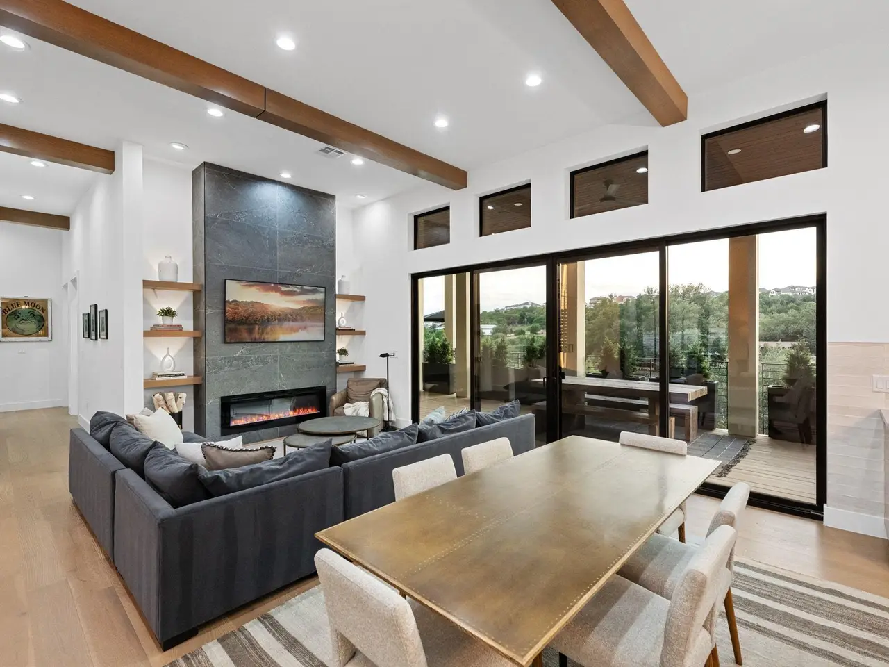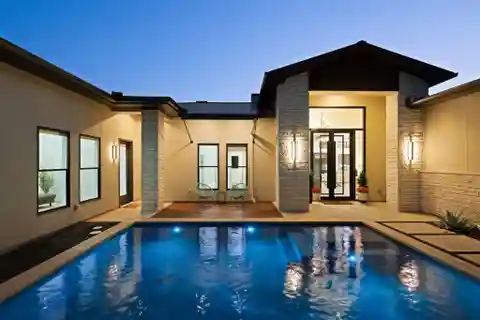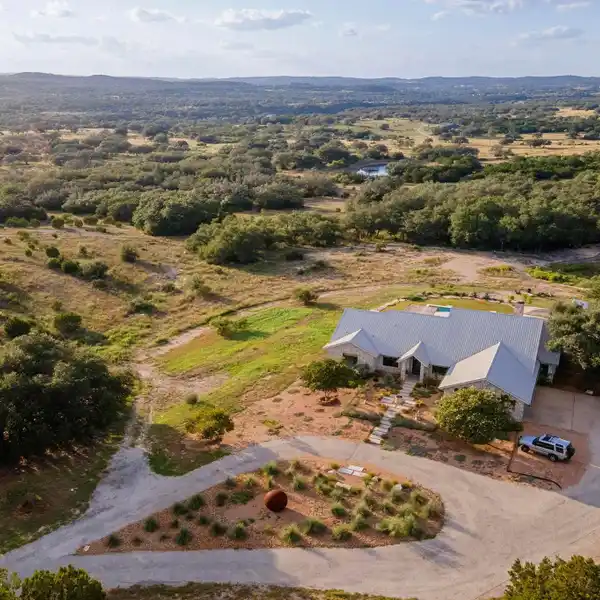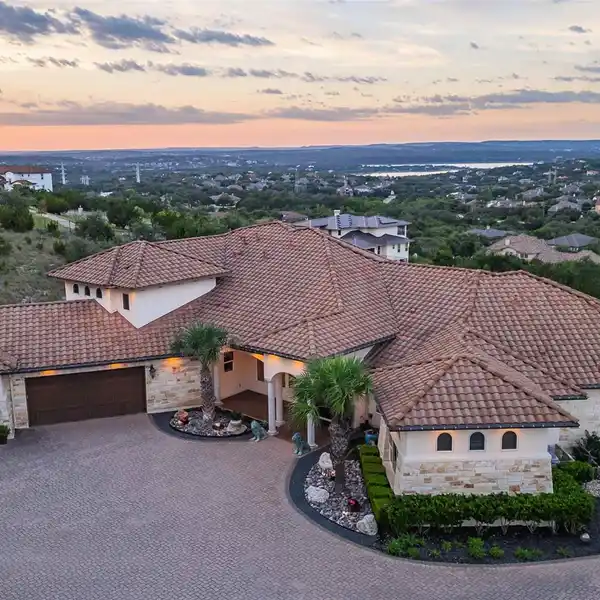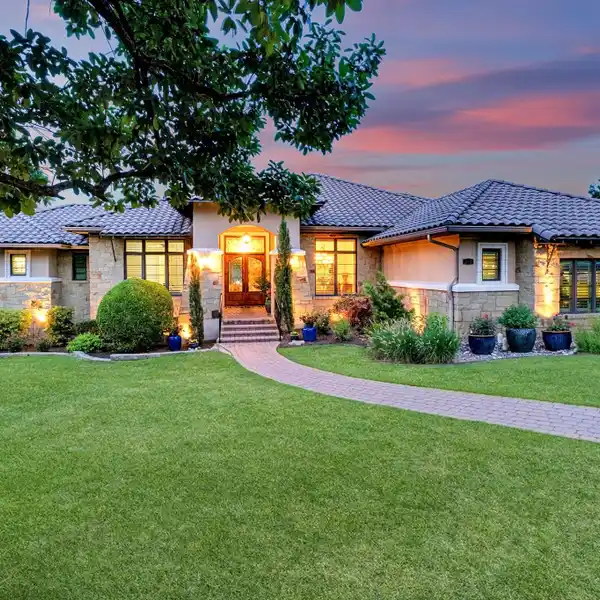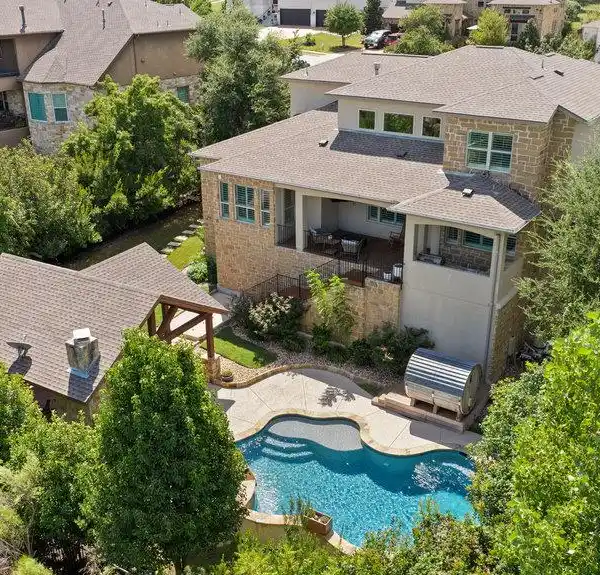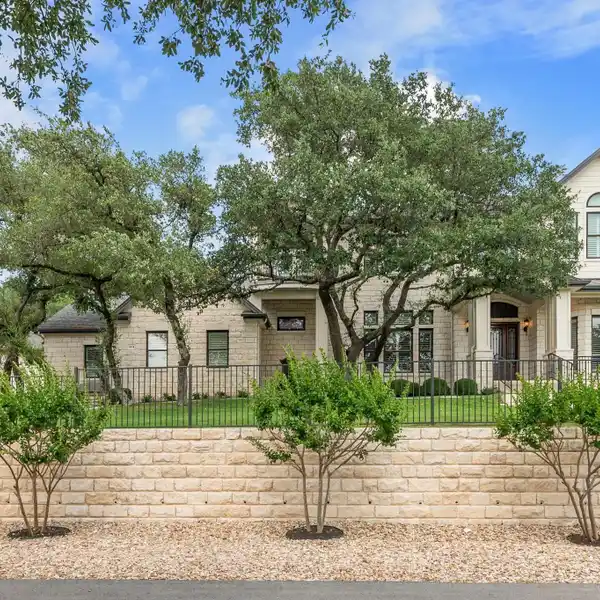Residential
19509 Inverness Drive, Spicewood, Texas, 78669, USA
Listed by: April Womack | Moreland Properties
Discover a truly special home in Spicewood's most desirable gated community--Inverness Point. Live the ultimate Lake Travis lifestyle just steps from the water, where you can walk to your private MARINA for boating, fishing, or kayaking. Everyday living feels like a lakeside retreat, surrounded by nature and Hill Country serenity. This rare single-story residence captures stunning Hill Country VIEWS with a meticulously designed layout that's both luxurious and inviting. From the dramatic oversized double front doors to the tranquil courtyard centered around a private POOL and waterfalls, every detail reflects intentional craftsmanship and resort-inspired design. Inside, soaring ceilings, wood beam accents, and walls of glass set the stage for open, light-filled living. The entry features a natural stone wall with recessed grout balanced by a glass-enclosed wine room, introducing the home's sophisticated style. The living area centers around a sleek linear fireplace and flows seamlessly into the chef's kitchen with a waterfall island, commercial-grade appliances, built-in refrigerator, gas range with double oven, and a butler's pantry with beverage fridge, workspace, and coffee bar. The primary suite offers a fireplace, patio access, and a spa-like bath with LED-lit soaking tub, oversized shower, floating vanities, and custom walk-in closet. A separate casita provides its own living room, bedroom, and full bath--perfect for guests or multi-generational living. Outdoor living shines with covered patios, a full kitchen, fireplace, and multiple lounge areas to enjoy Hill Country breezes, sunsets, and sweeping views. A work center with built-ins, oversized laundry room, and storage-rich garage add convenience to the luxury. With a metal roof, LOW HOA fees, LOW tax rate of +/-1.6%, Lake Travis access, private marina, and tennis courts, this home is more than a place to live--it's a lifestyle.
Highlights:
Natural stone wall with recessed grout
Glass-enclosed wine room
Chef's kitchen with waterfall island
Listed by April Womack | Moreland Properties
Highlights:
Natural stone wall with recessed grout
Glass-enclosed wine room
Chef's kitchen with waterfall island
Linear fireplace
Spa-like bath with LED-lit soaking tub
Custom walk-in closet
Separate casita with living room
Covered patios with full kitchen
Fireplace in outdoor living area
Metal roof




