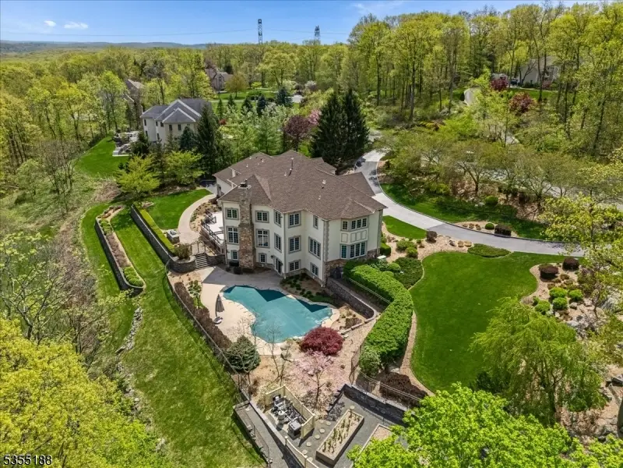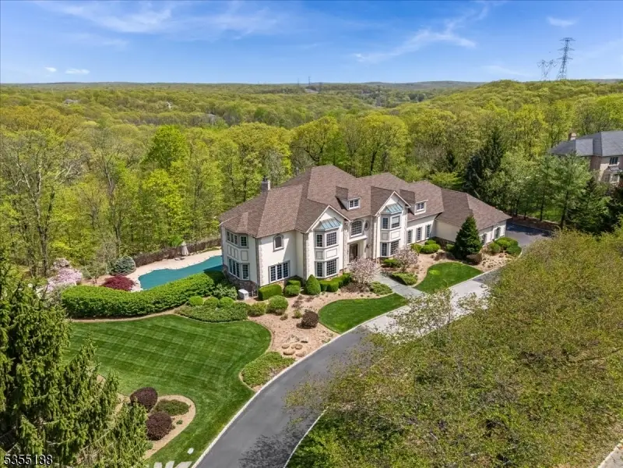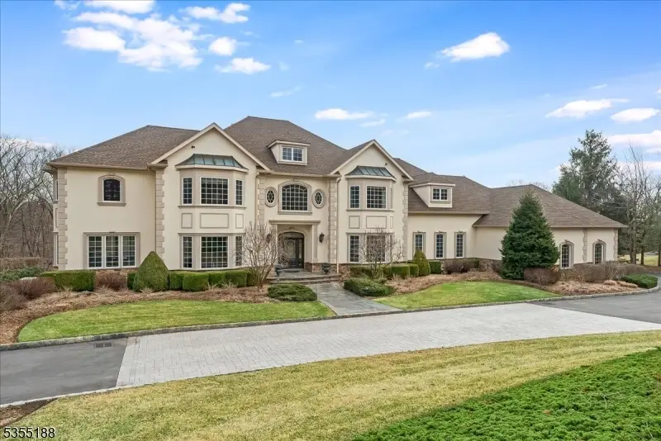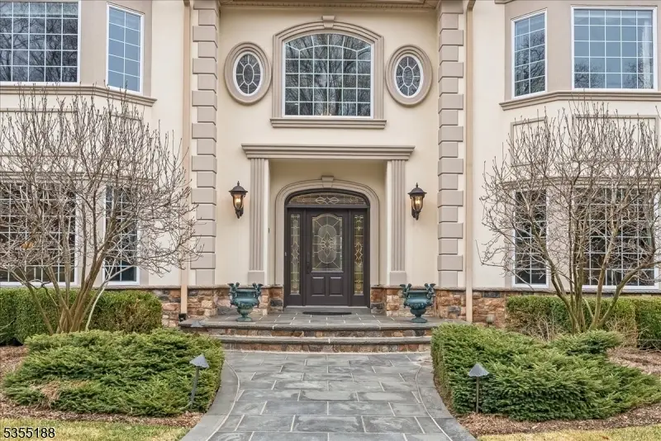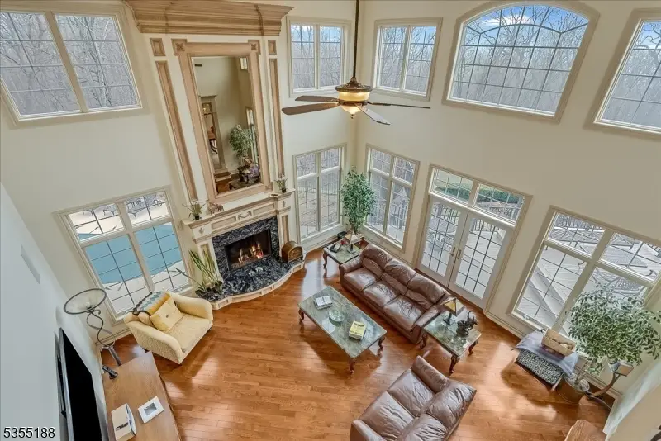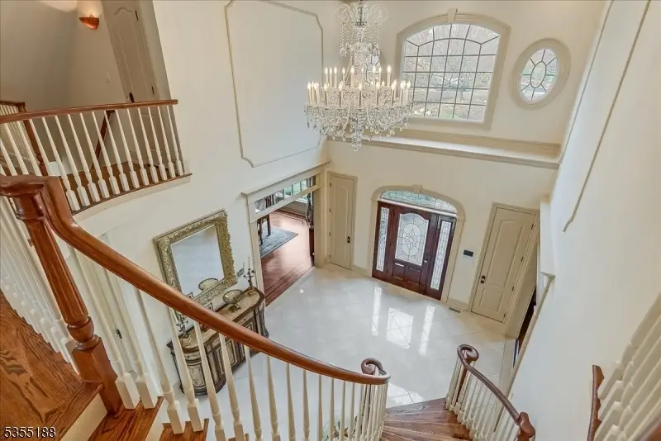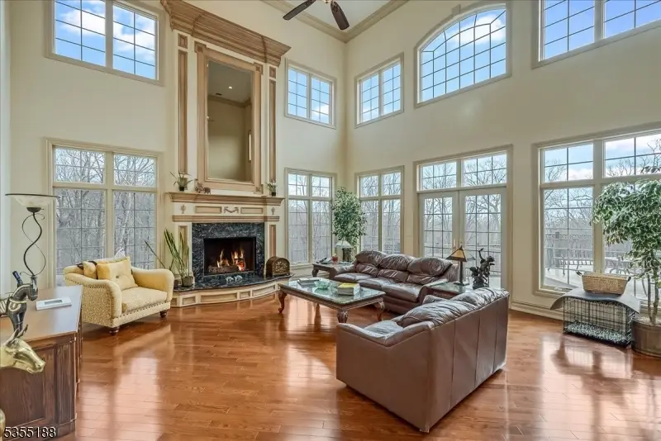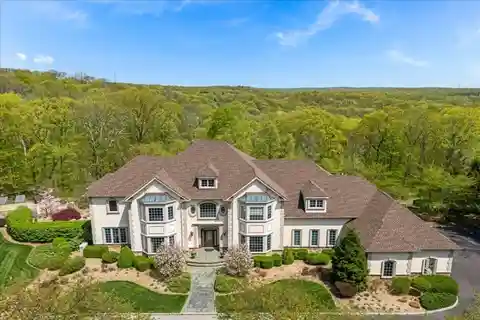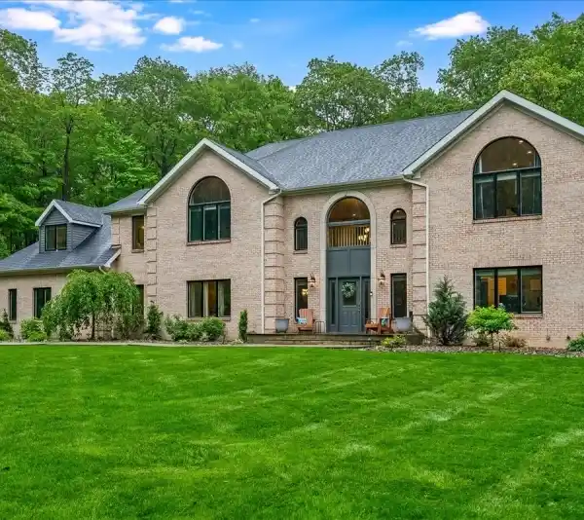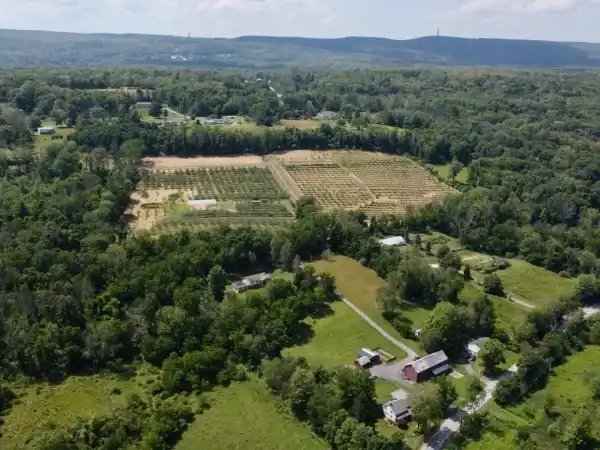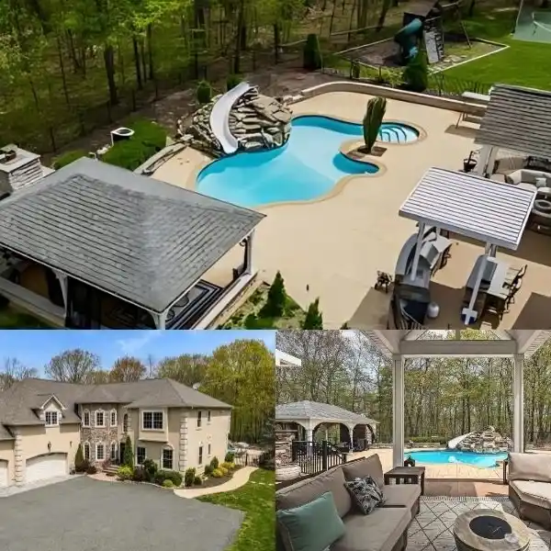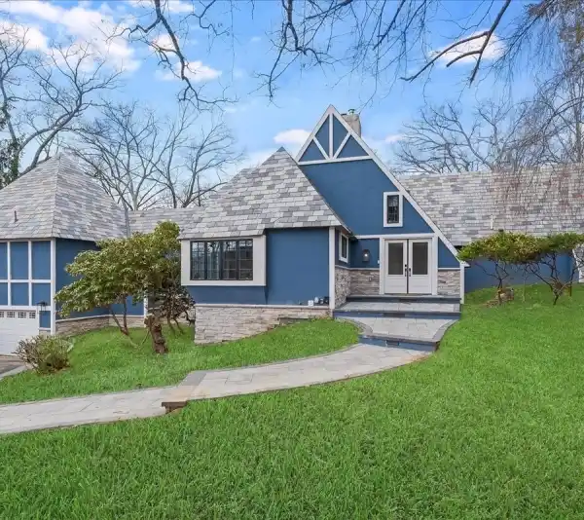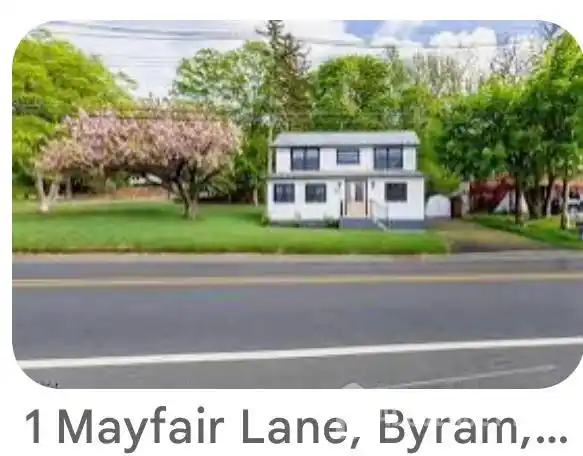Luxury Estate in the Heart of Sparta's Premier Neighborhood
3 Winthrop Gait Road, Sparta, New Jersey, 07871, USA
Listed by: Christine Tremain | Weichert Realtors
Welcome to 3 Winthrop Gait an extraordinary 6,700+ sq ft luxury estate in the heart of Sparta's premier neighborhood. Set behind a circular driveway w/ impeccable landscaping and a 4 car garage, this magnificent residence is the perfect blend of grand scale and timeless elegance. Step into a dramatic two-story foyer adorned with soaring ceilings and a crystal chandelier, setting the tone for the exceptional Details found throughout. The main level BOAsts a formal living and dining room, a sun-drenched conservatory, and a rich cherry wood office with custom built-ins and Brazilian mahogany floors. A guest suite with a full bath, powder room, laundry room, and butler's pantry with a sink and beverage cooler add function and flow to this thoughtfully designed space. At the heart of the home, the chef's kitchen features professional-grade appliances including a Sub-Zero refrigerator, Wolf double wall oven, Thermador warming drawer, Bosch dishwasher all centered around a spacious island and a walk-in pantry. The adjoining living room is equally impressive with soaring ceilings, walls of windows, and transom accents that flood the space with natural light. Upstairs, the primary suite offers a serene retreat with a gas fireplace, sitting room with a beverage station, dual walk-in closets, a jetted tub, and a steam shower. 3 additional bedrooms provide ample space for guests. The basement is an entertainer's dream w/ direct access to the inground Anthony and Sylvan pool area.
Highlights:
Two-story foyer with crystal chandelier
Cherry wood office with custom built-ins
Chef's kitchen with professional-grade appliances
Listed by Christine Tremain | Weichert Realtors
Highlights:
Two-story foyer with crystal chandelier
Cherry wood office with custom built-ins
Chef's kitchen with professional-grade appliances
Primary suite with gas fireplace and jetted tub
Sun-drenched conservatory
Inground Anthony and Sylvan pool
Spacious island in kitchen
Walls of windows in living room
Dual walk-in closets in primary suite

