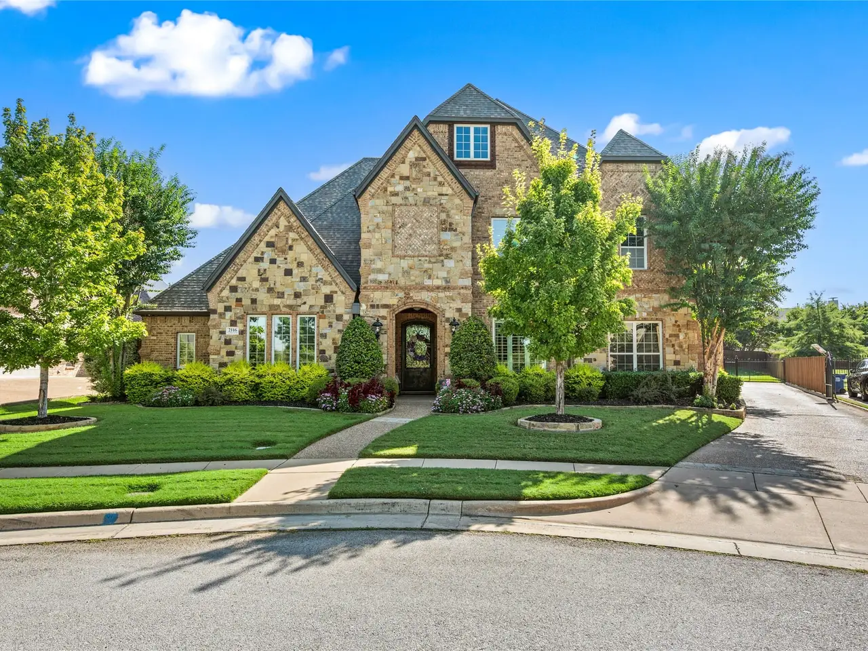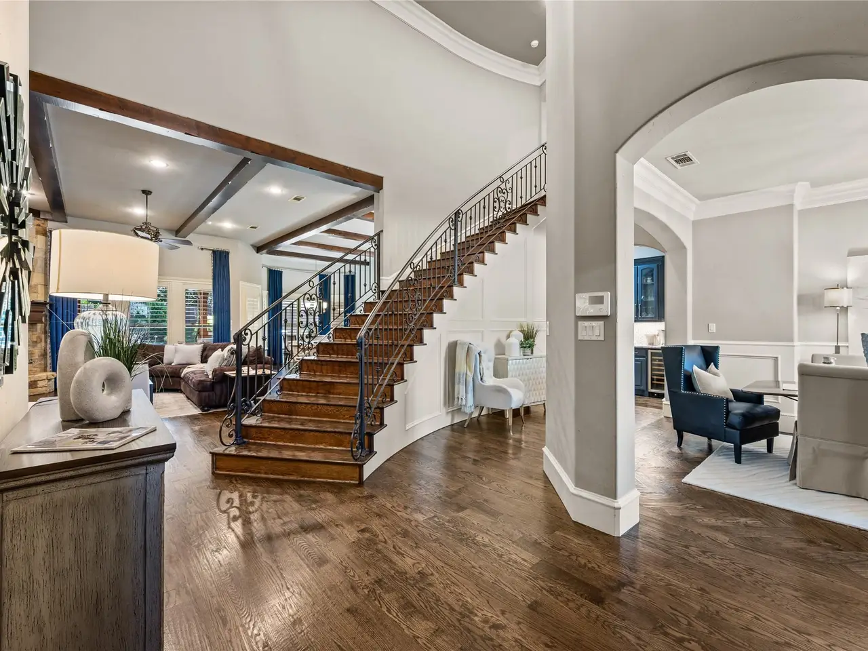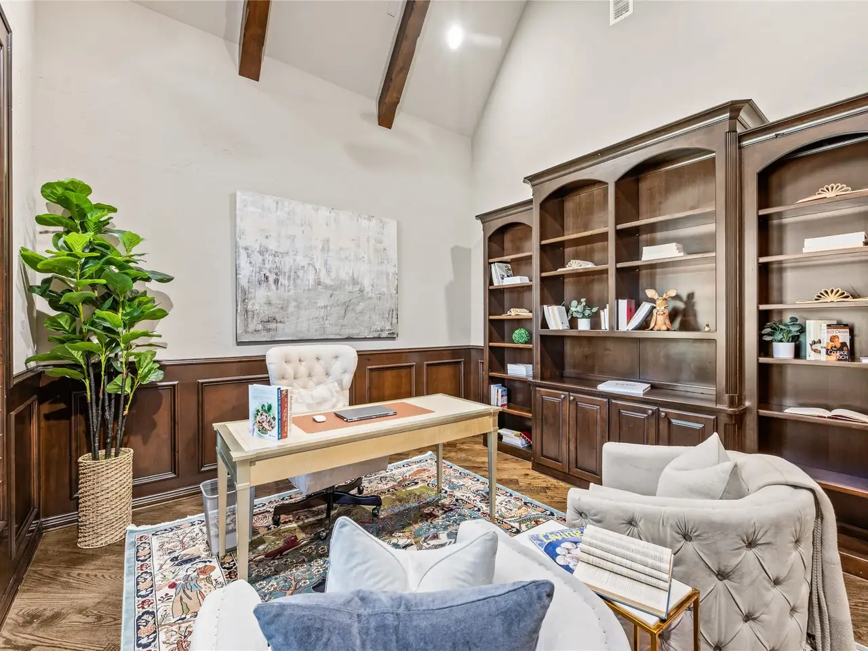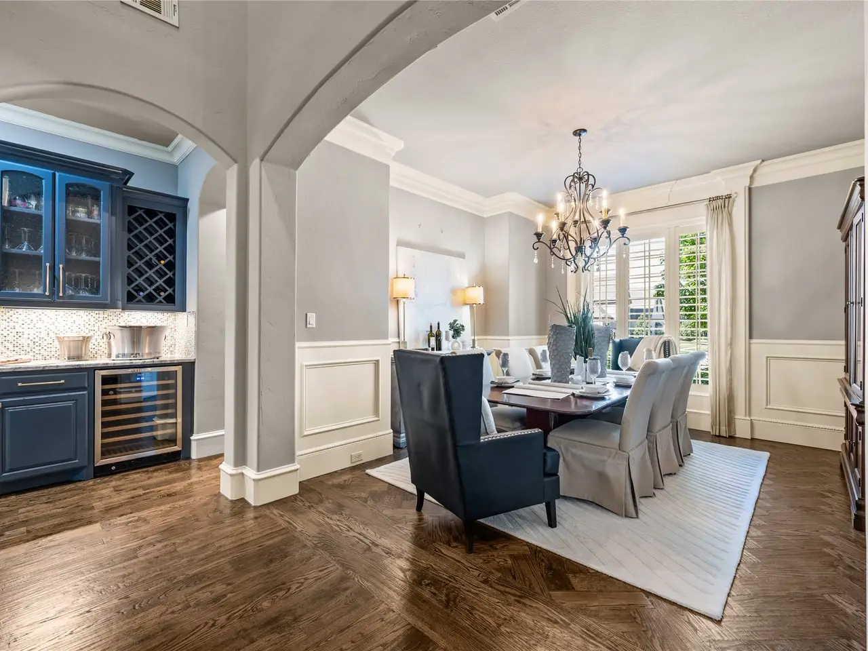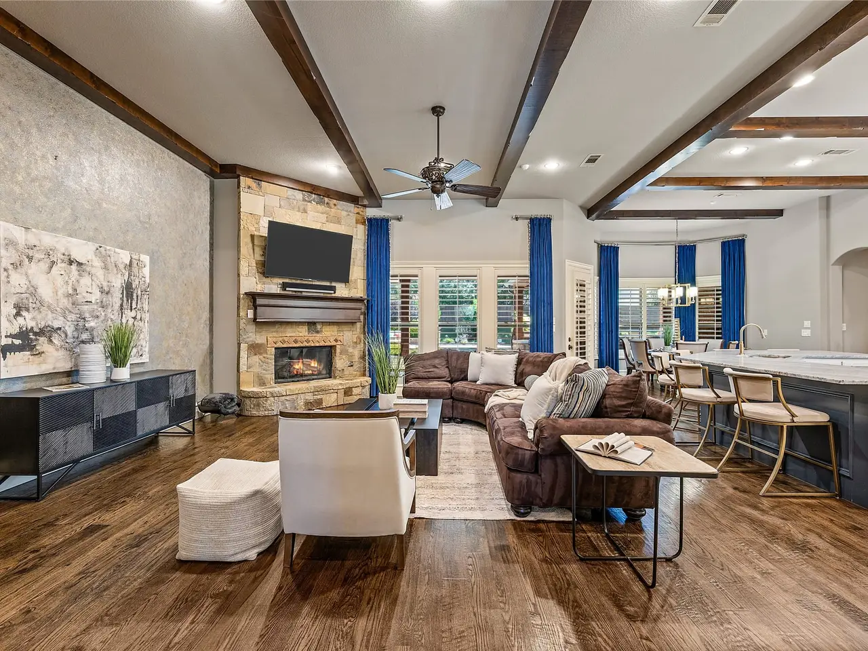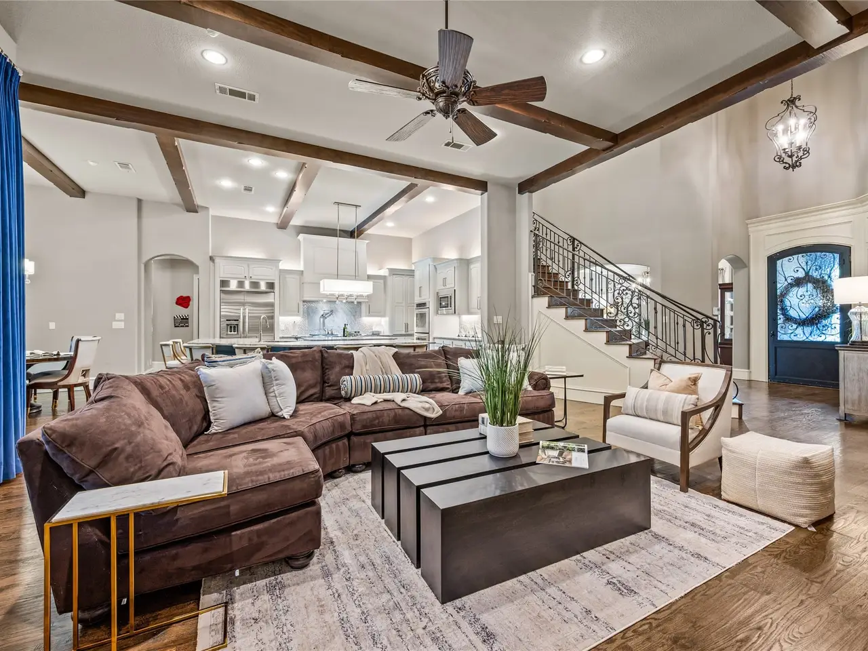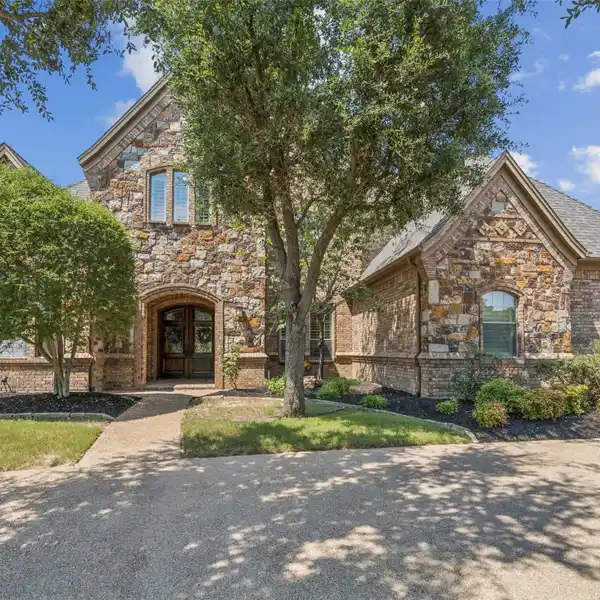Wonderfully Maintained Executive Home in Camden Park
2116 Camden Circle, Southlake, Texas, 76092, USA
Répertorié par : Juliet Marie Williams | Agents immobiliers Ebby Halliday
Meticulously maintained, one-owner, custom home in the quiet Camden Park subdivision. Presenting the rare combination of a custom finish-out, privacy, and functional outdoor play space. The kitchen has been recently updated with a large center island and amazing Fantasy Blue Satin marble countertops. Stainless steel appliances, including a 6-burner gas range and double ovens. Huge walk-in pantry and butlers pantry with wine storage and refrigerator. Exceptional floor plan with the kitchen open to the living room and breakfast space, plus a first-floor media room, home management desk, and utility room all within steps of the kitchen. Dedicated office with French doors, vaulted ceiling, and built-in bookshelves. Primary bedroom retreat featuring a seating area, dual vanities and closets, a jetted tub, and an oversized shower with dual shower heads, a rain shower, and a body sprayer. Gorgeous backyard with resort-style Claffey Pool, spa, built-in table, elevated tanning ledge, wired speakers, custom landscape lighting, all surrounded by plenty of green lawn. Covered back patio with fireplace, outdoor kitchen with built-in gas grill, bar seating for 8 guests, and a pool bath. Impeccable 3-car garage with epoxy floor and custom built-in storage cabinets and wall organization. Award-winning Carroll ISD. This property has it all, too many details to list here. Schedule your private showing today!
Points forts:
Fantasy Blue Satin marble countertops
Stainless steel appliances and 6-burner gas range
Butlers pantry with wine storage and fridge
Répertorié par Juliet Marie Williams | Agents immobiliers Ebby Halliday
Points forts:
Fantasy Blue Satin marble countertops
Stainless steel appliances and 6-burner gas range
Butlers pantry with wine storage and fridge
First-floor media room
Vaulted ceiling with built-in bookshelves
Claffey Pool with spa and elevated tanning ledge
Outdoor kitchen with gas grill and fireplace
Impeccable 3-car garage with custom storage cabinets
Award-winning Carroll ISD
