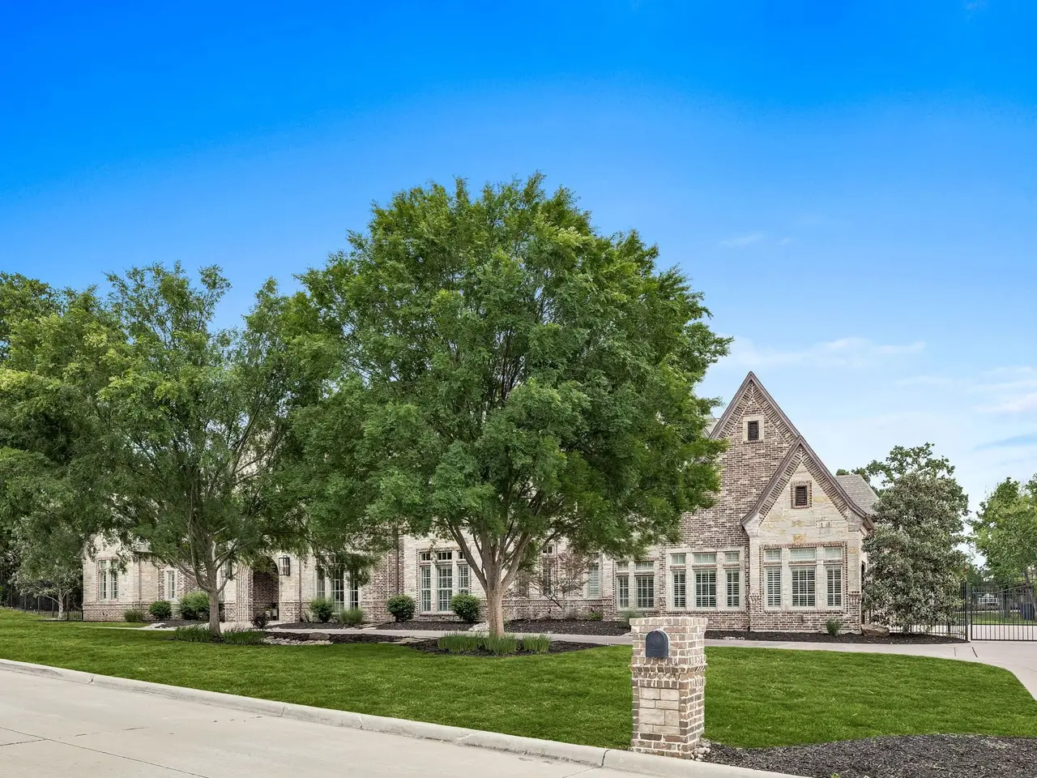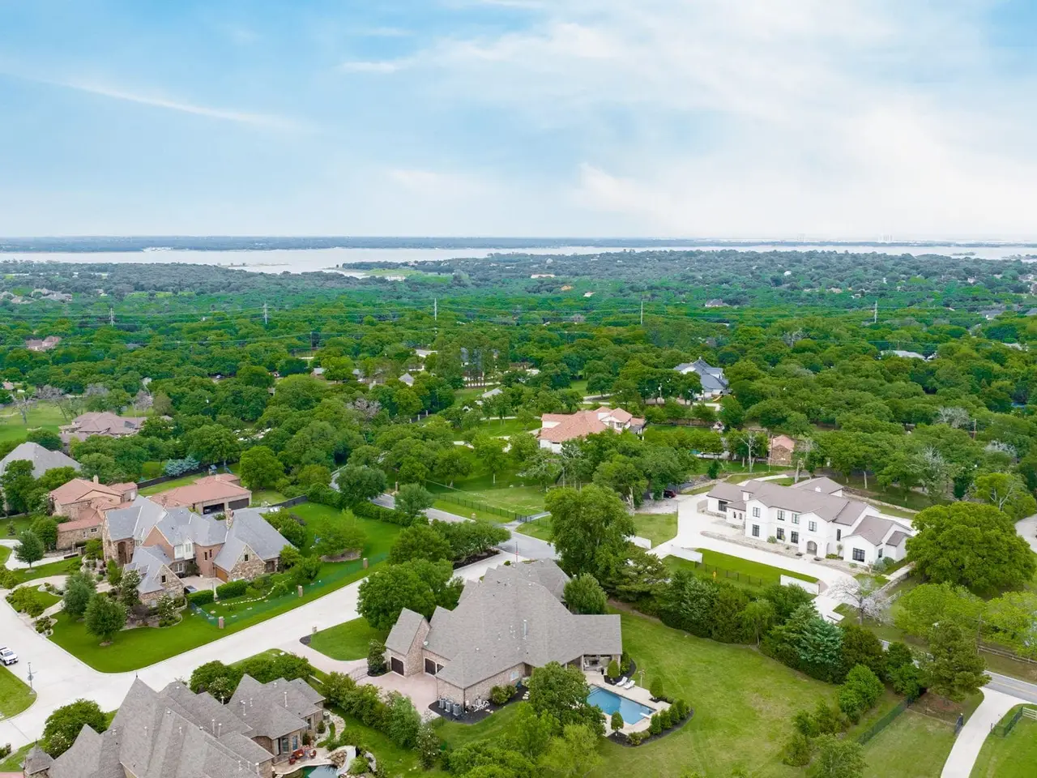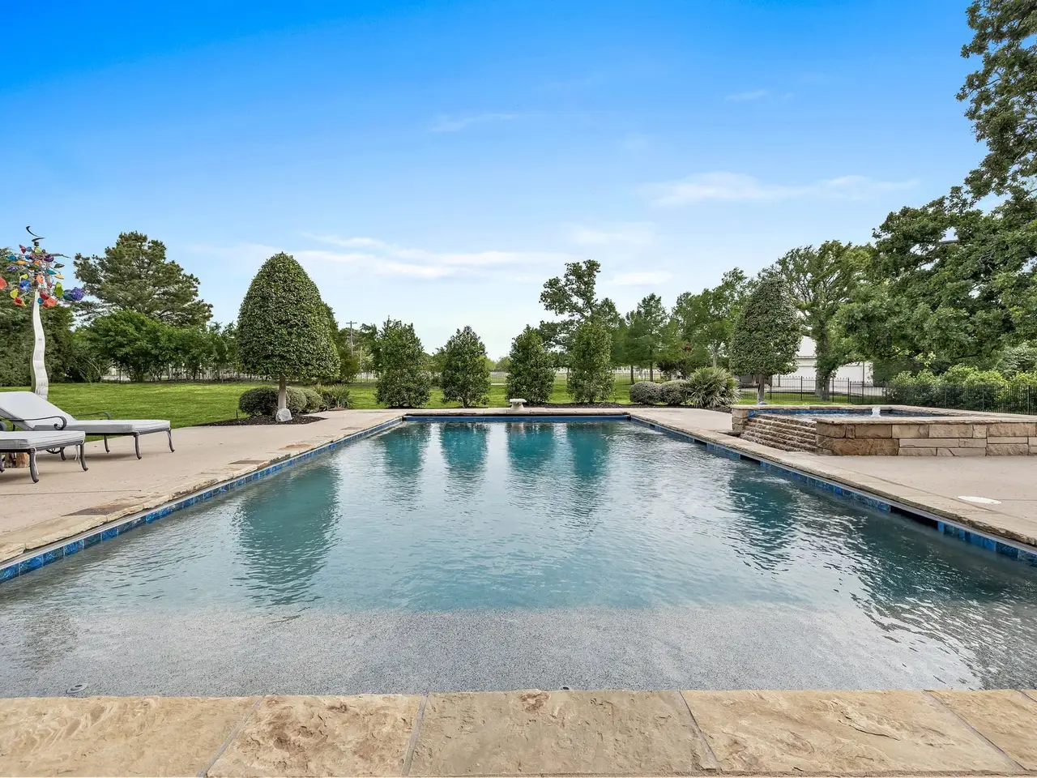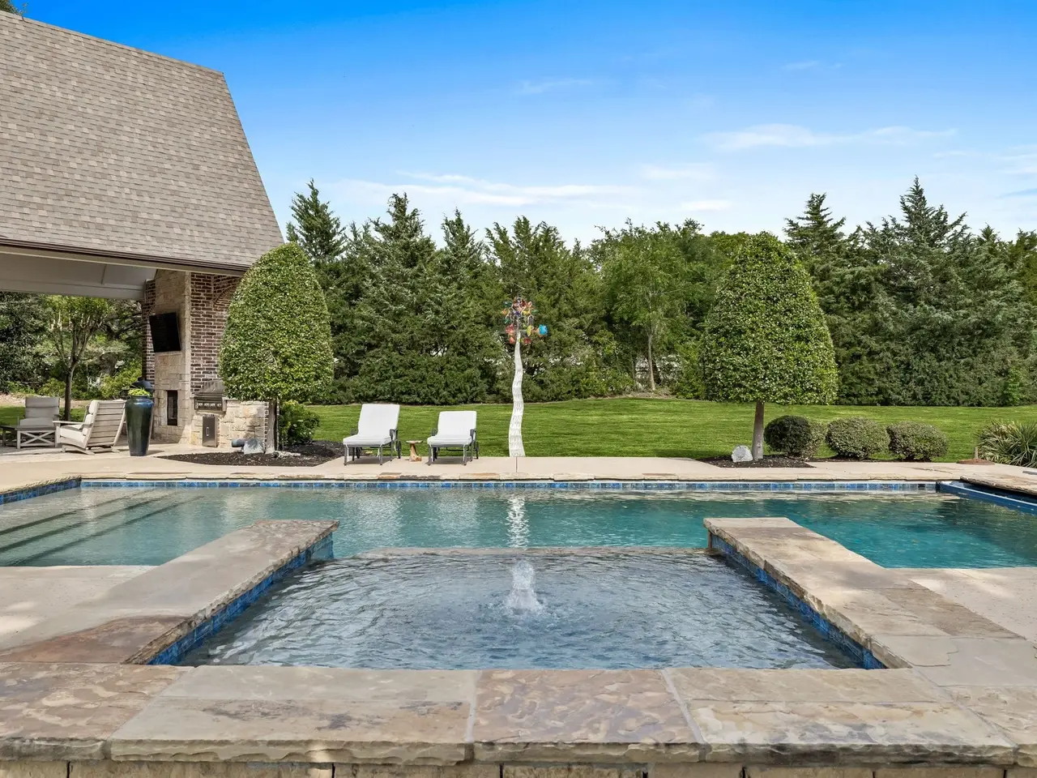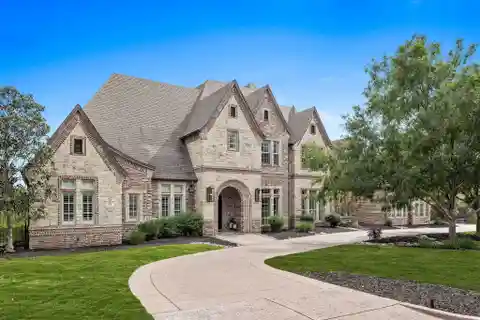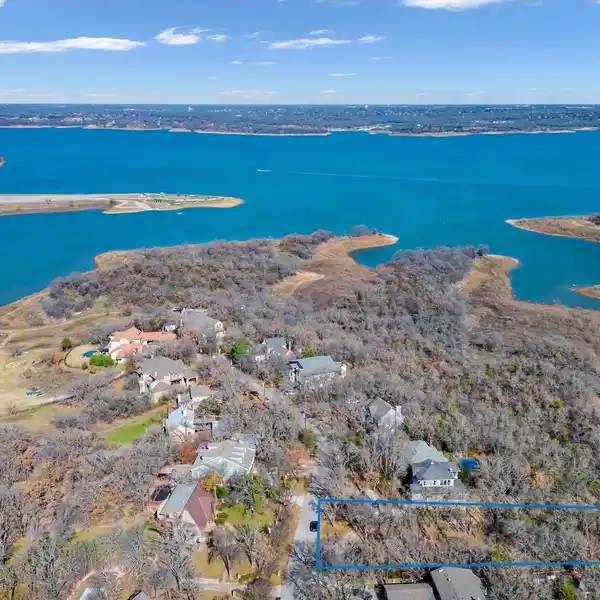Custom Estate in the Reserve of Southlake
1621 Carruth Lane, Southlake, Texas, 76092, USA
Listed by: Marie Simms | Ebby Halliday Realtors
Welcome home to this luxurious custom estate in the very desirable Reserve of Southlake. Set on a pristine acre-plus lot adorned with majestic trees, lush landscaping, and a stately circle drive, it was completely remodeled in 2021. This transitional masterpiece blends timeless elegance with modern sophistication. Step inside to hand-scraped hardwood floors, a dramatic staircase with hand-forged ironwork, and expansive light-filled living spaces designed for effortless entertaining. The soaring ceilings and and designer finishes create a refined atmosphere. The chef's kitchen is a culinary dream, featuring dual islands, custom cabinetry, quartz countertops, two dishwashers, a built-in nugget ice maker, and a prep pantry. Expansive glass doors elevate the breakfast room, inviting in natural light and creating a seamless indoor-outdoor lifestyle experience, while the family room offers a sleek fireplace and walls of windows overlooking the resort-style backyard. The main floor offers an executive study, private media room, large laundry room, guest accommodations and a serene primary suite with separate shower and luxury walk-in closet with an island. Upstairs, three luxurious en-suite bedrooms, loft area with two desks, a game room, and secondary laundry space await. The stunning backyard retreat offers a covered living area with fireplace and multiple TVs, a newly updated pool and spa, and endless space for relaxation and play.
Highlights:
Hand-scraped hardwood floors
Dramatic staircase with hand-forged ironwork
Chef's kitchen with dual islands and quartz countertops
Listed by Marie Simms | Ebby Halliday Realtors
Highlights:
Hand-scraped hardwood floors
Dramatic staircase with hand-forged ironwork
Chef's kitchen with dual islands and quartz countertops
Designer finishes throughout
Sleek fireplace in family room
Resort-style backyard with pool and spa
Covered outdoor living area with fireplace
Luxurious en-suite bedrooms
Game room
Expansive light-filled living spaces

