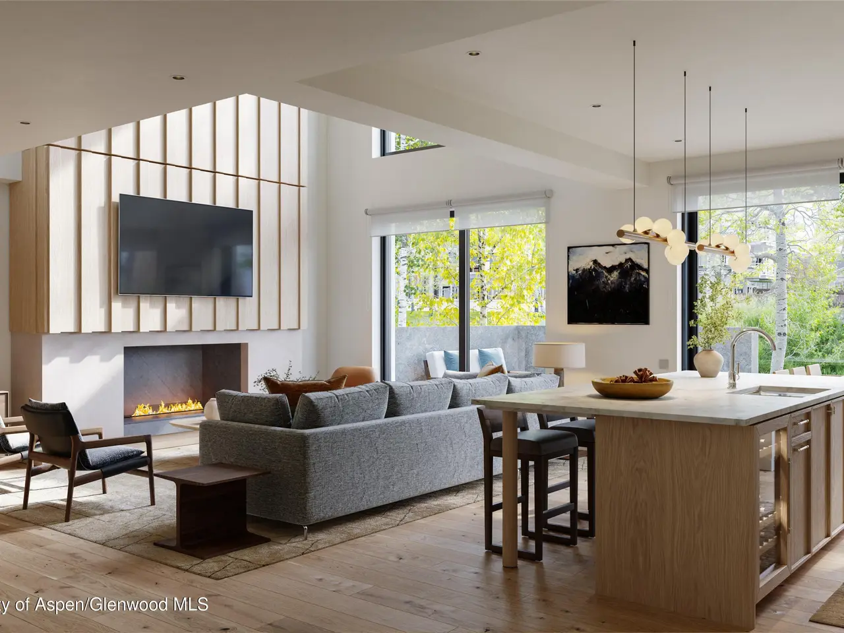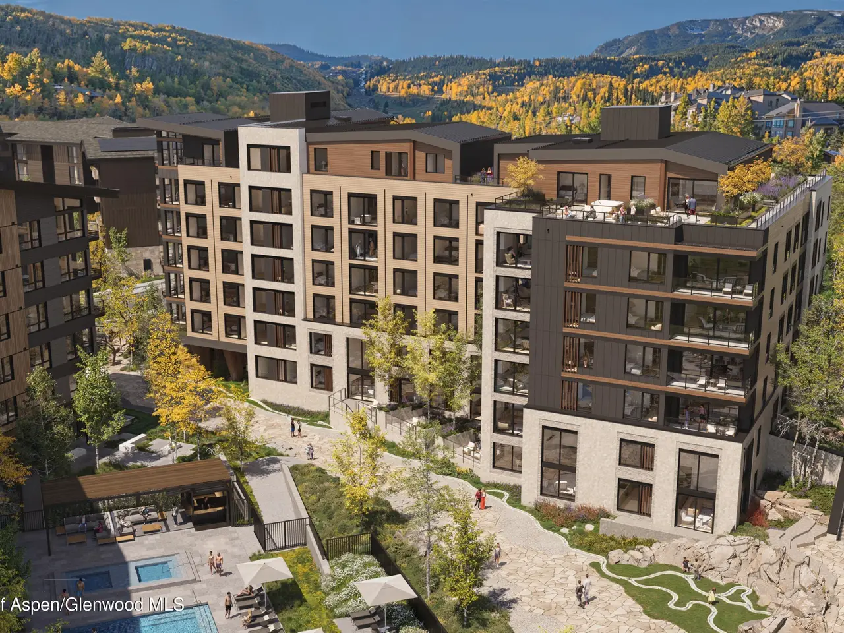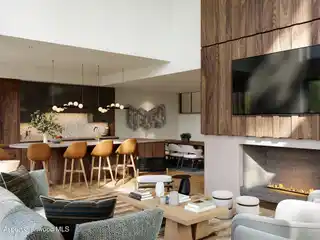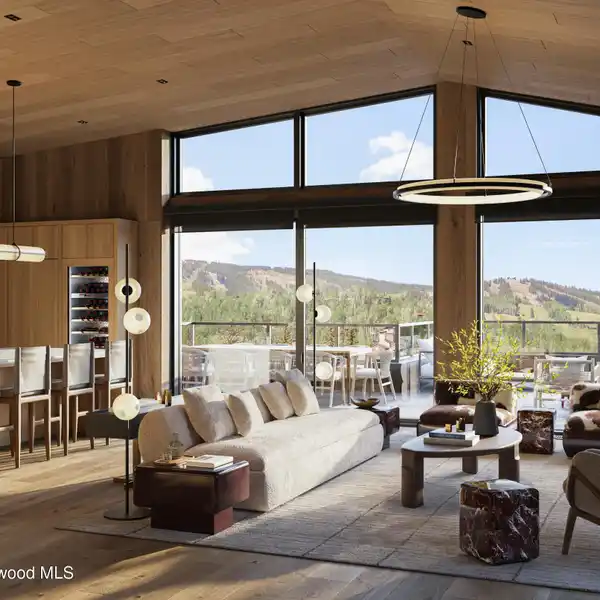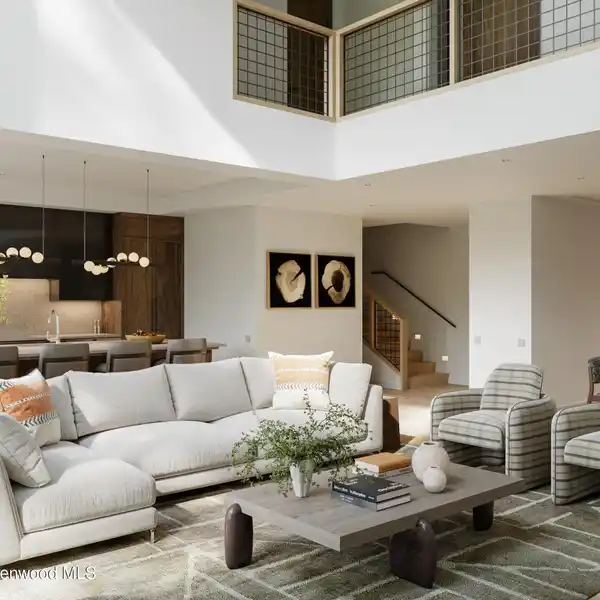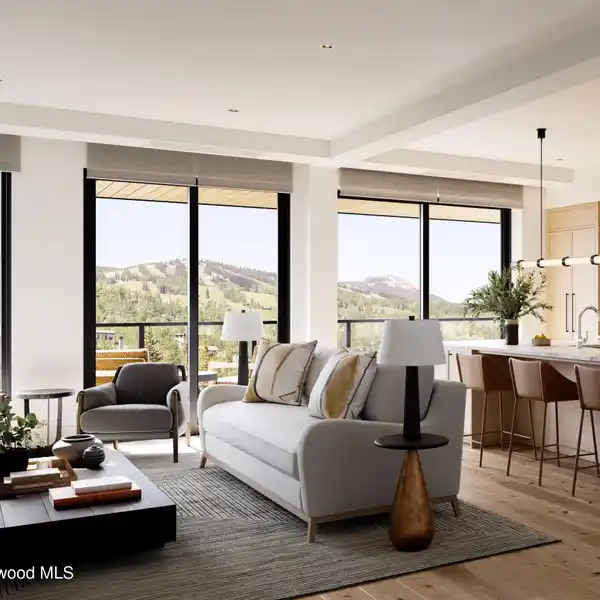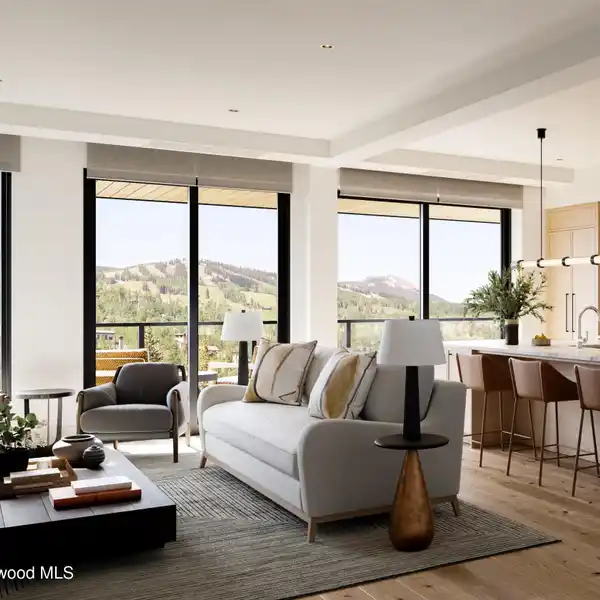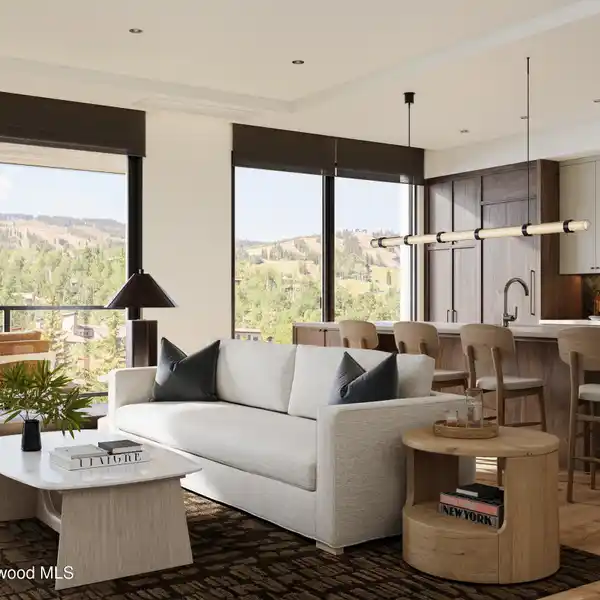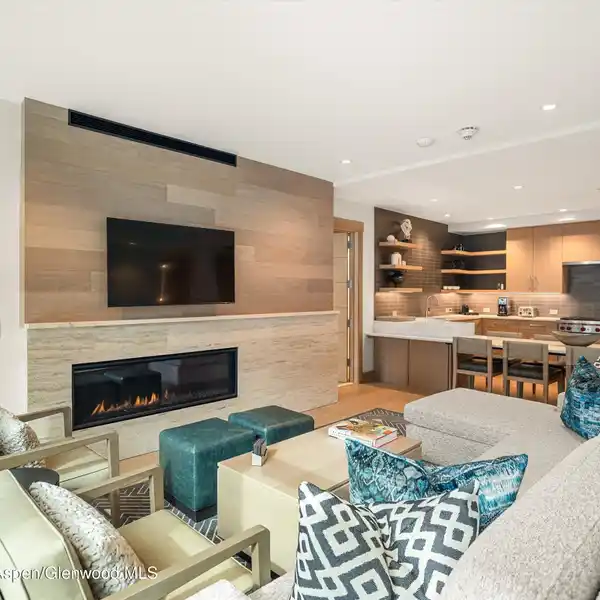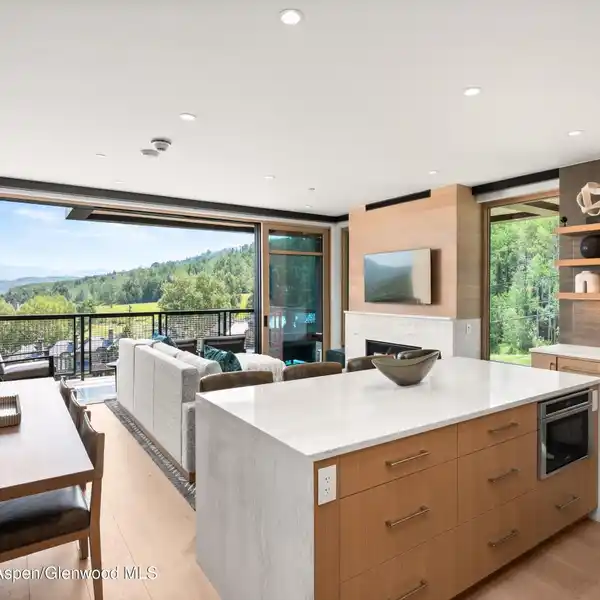Corner Cloudstone Residence at Stratos
221 Wood Road #118, Aspen, Colorado, 81611, USA
Listed by: The Redmond Team | Slifer Smith & Frampton Real Estate
Introducing the final residential collection in Snowmass Base Village! With three distinct residence types - RESIDENCES, CLOUDSTONES and SKY CABINS - Stratos provides a slope-side home for every mountain lifestyle. The Cloudstones showcase townhome-style, two-story living featuring a double-height great room, a private second-floor primary bedroom suite with a walk-in closet and 5-fixture primary bathroom, and thoughtfully designed secondary bedrooms and shared spaces. Cloudstone 118 is a corner unit located in the West Building that faces the Village Pool and steps out onto the new Linear Park. Large, operable sliding glass doors open to a private ground-level patio with provisions for an optional hot tub. Extra-height two-story windows bring in natural light and fresh mountain air, while constant natural ventilation provides exceptional indoor air quality. Early purchasers select luxurious interiors from a choice of two elevated finish palettes; each showcases beautiful natural wood tones, stone slab and quartz countertops, stone, porcelain and ceramic tiles, and decorative lighting, accentuated with a selection of optional enhancements. The home features a well-appointed kitchen with a gracious island punctuated with Bosch appliances, and bathrooms accented with artisanal-quality Waterworks plumbing fixtures. Includes a revolutionary Opti-myst Pro linear fireplace, an incredibly precise induction cooktop, efficient windows, and hydronic heating and cooling. Side-by-side washer/dryer. Also included is a private garage, like you'd find in a single-family home, with space for two cars and additional gear storage. Plus, our signature Stow & Go program includes convenient lockable storage cabinets within each residence, as well as in-building ski and bike storage and a separate owner storage area. Priority reservations to purchase begin January 30, 2025 at Noon MT.
Highlights:
Double-height great room with large windows and natural light
Private ground-level patio with optional hot tub
Luxurious interiors with natural wood tones and stone surfaces
Listed by The Redmond Team | Slifer Smith & Frampton Real Estate
Highlights:
Double-height great room with large windows and natural light
Private ground-level patio with optional hot tub
Luxurious interiors with natural wood tones and stone surfaces
Bosch appliances in a well-appointed kitchen
Waterworks plumbing fixtures in bathrooms
Opti-myst Pro linear fireplace
Efficient windows for energy savings
Hydronic heating and cooling system
Private garage with space for two cars
Stow & Go program for convenient storage.







