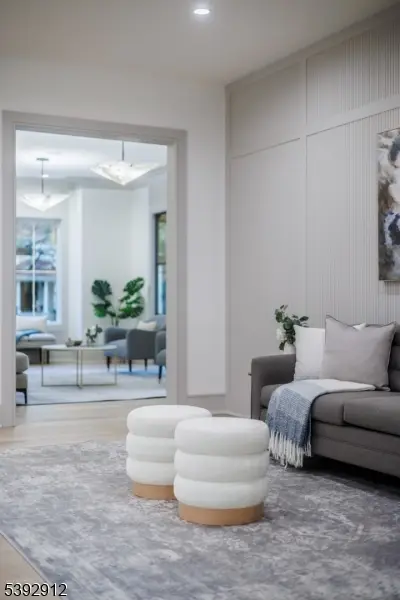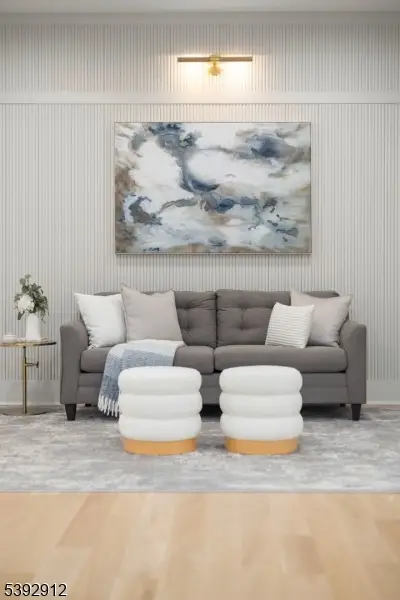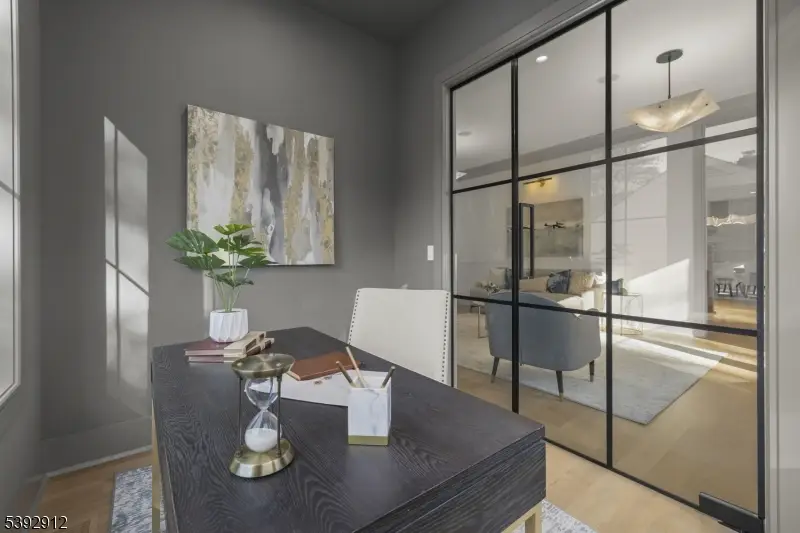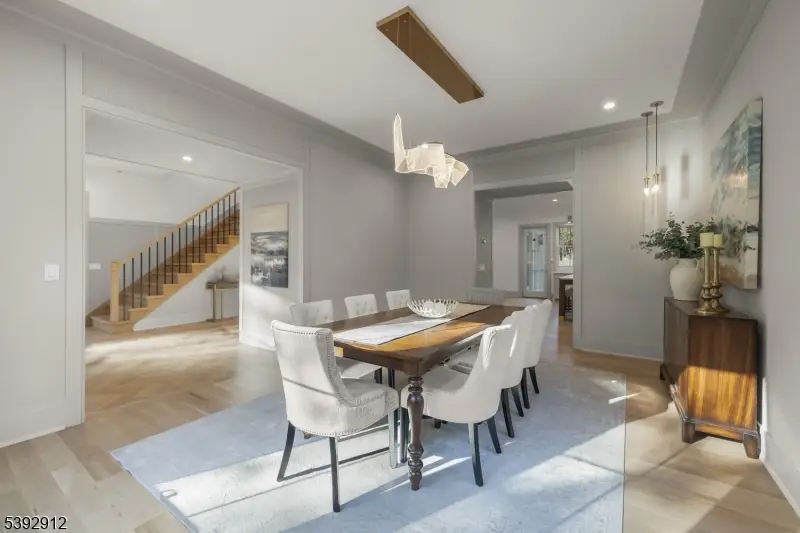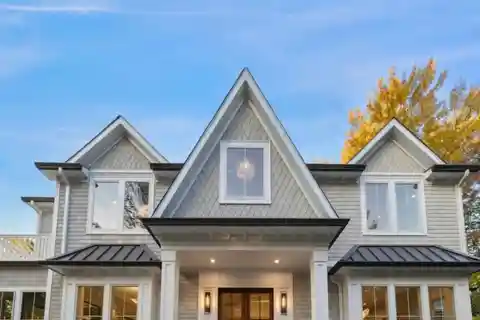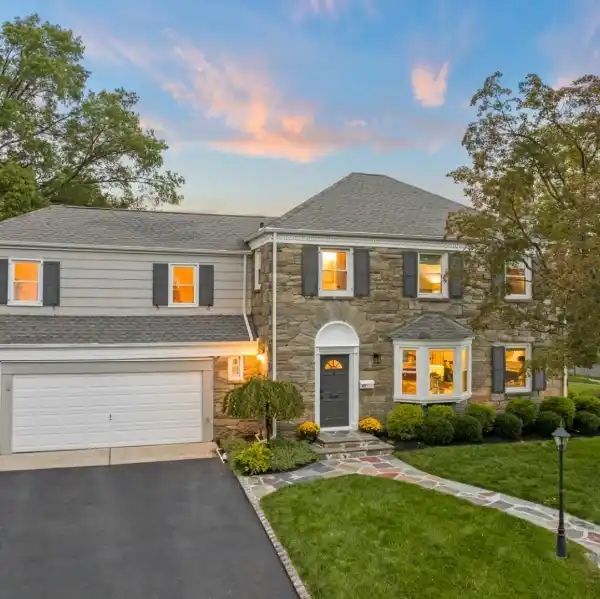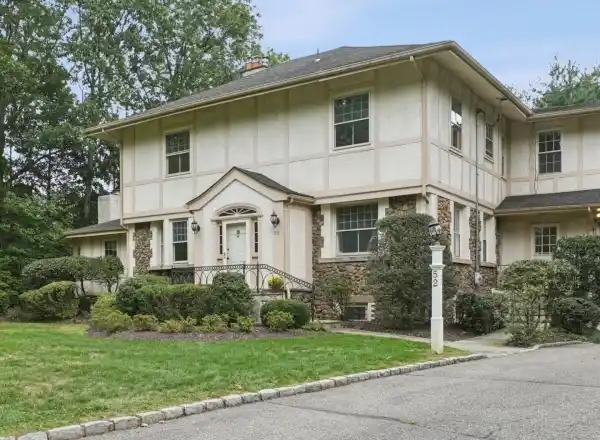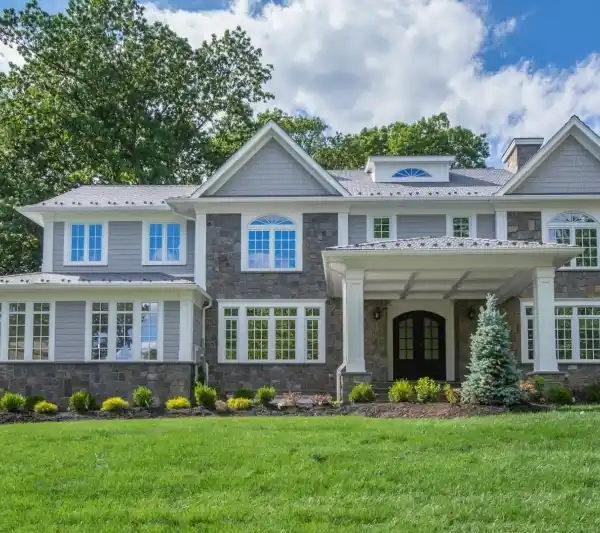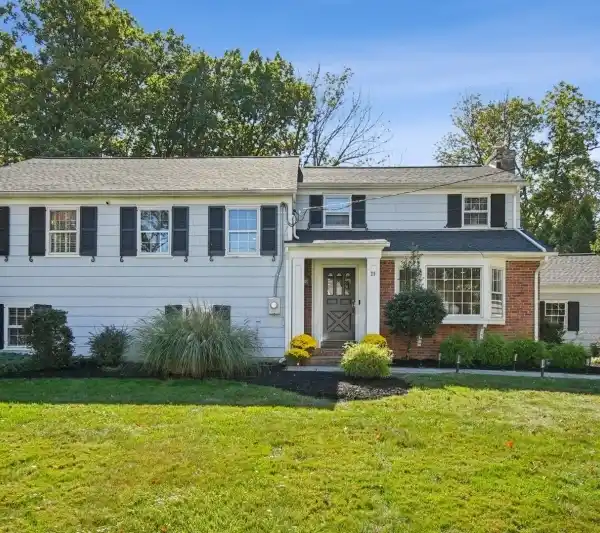Breathtaking Designer New Construction
24 Seminole Way, Millburn, New Jersey, 07078, USA
Listed by: Richa Garg | Weichert Realtors
More Than a Home - An Experience! This breathtaking designer new construction in the heart of Short Hills combines timeless architecture with refined modern living. Spanning over 8,500 sq ft, the home offers 7 ensuite bedrooms, 7 full and 3 half baths. Every space reflects thoughtful design and exceptional craftsmanship. The open-concept main level features multiple sitting areas, two home offices, and a guest suite. Herringbone white-oak floors flow through the hallways, complemented by reeded wall and millwork accents and designer lighting that set a tone of quiet luxury. The great room connects seamlessly to the dining area and chef's kitchen, appointed with a 48" Wolf range, dual 36" Sub-Zero refrigerator and freezer, a magnificent custom walnut island, and solid wood inset cabinets. A hidden second kitchen/pantry with Wolf ovens and a dishwasher enhances both convenience and entertaining. Upstairs, the primary suite offers a tray ceiling, private balconies, a gas fireplace, dual walk-in closets, and a marble spa bath with radiant floors and a soaking tub. All bedrooms are ensuite and bathed in natural light. The lower level adds a guest suite, wine room, and heated mudroom floors. Exterior highlights include NuCedar siding with Azek trim, Andersen 400 Series windows, smart-home systems, and 2 patios accessed by a wrap-around deck. 3-car garage with EV charger, 4-zone HVAC, Nest thermostats, and generator + elevator readiness complete this extraordinary home.
Highlights:
Herringbone white-oak floors
Reeded wall and millwork accents
Custom walnut island in chef's kitchen
Listed by Richa Garg | Weichert Realtors
Highlights:
Herringbone white-oak floors
Reeded wall and millwork accents
Custom walnut island in chef's kitchen
Designer lighting throughout
Gas fireplace in primary suite
Marble spa bath with radiant floors
Wine room
Smart-home systems
Heated mudroom floors
Wrap-around deck with 2 patios


