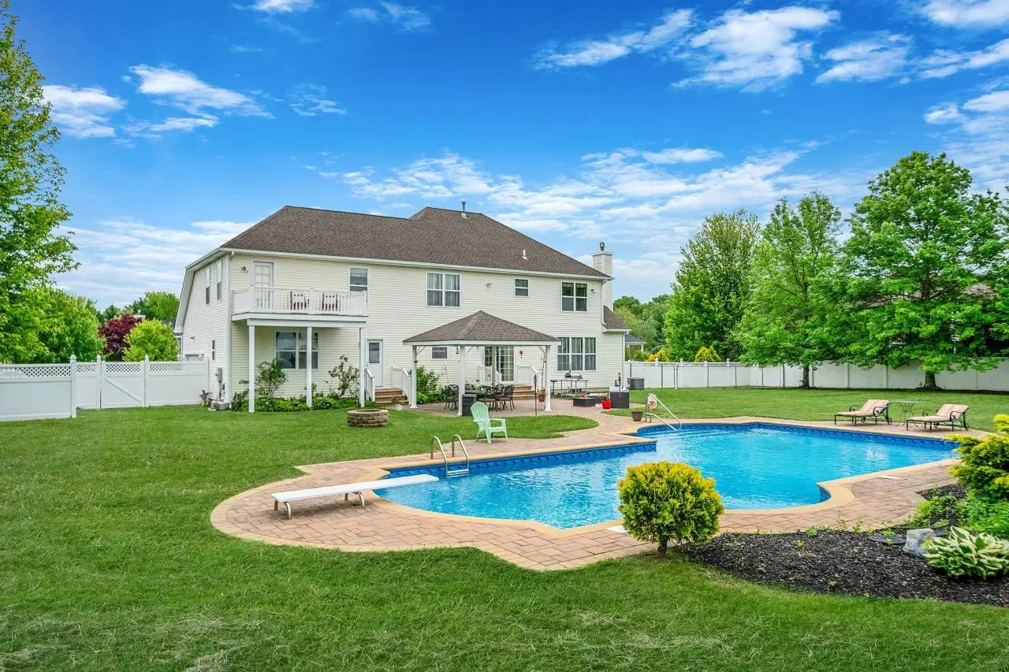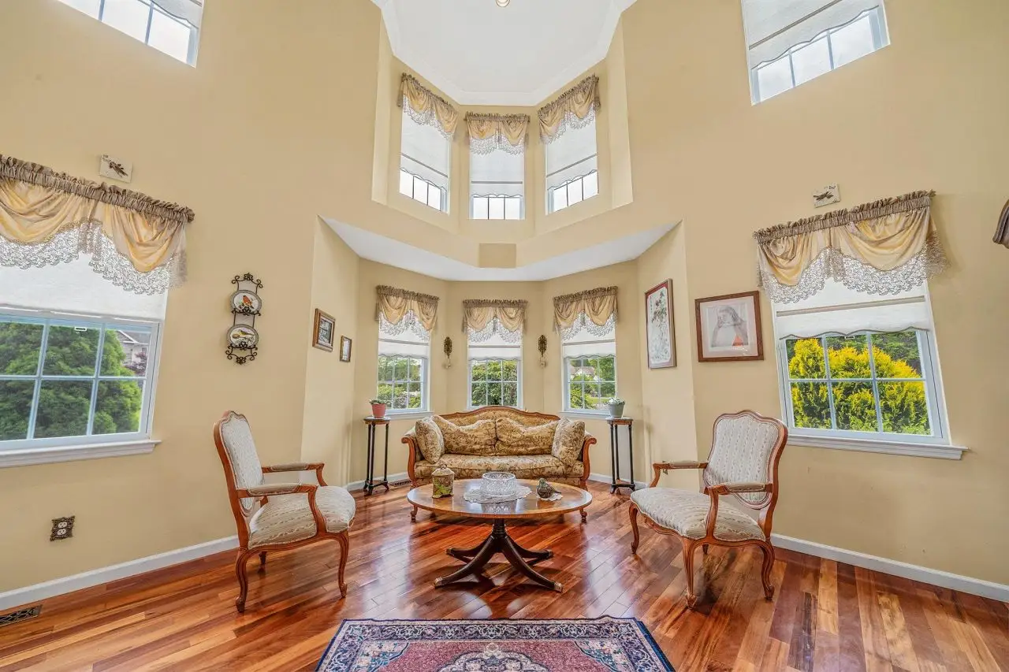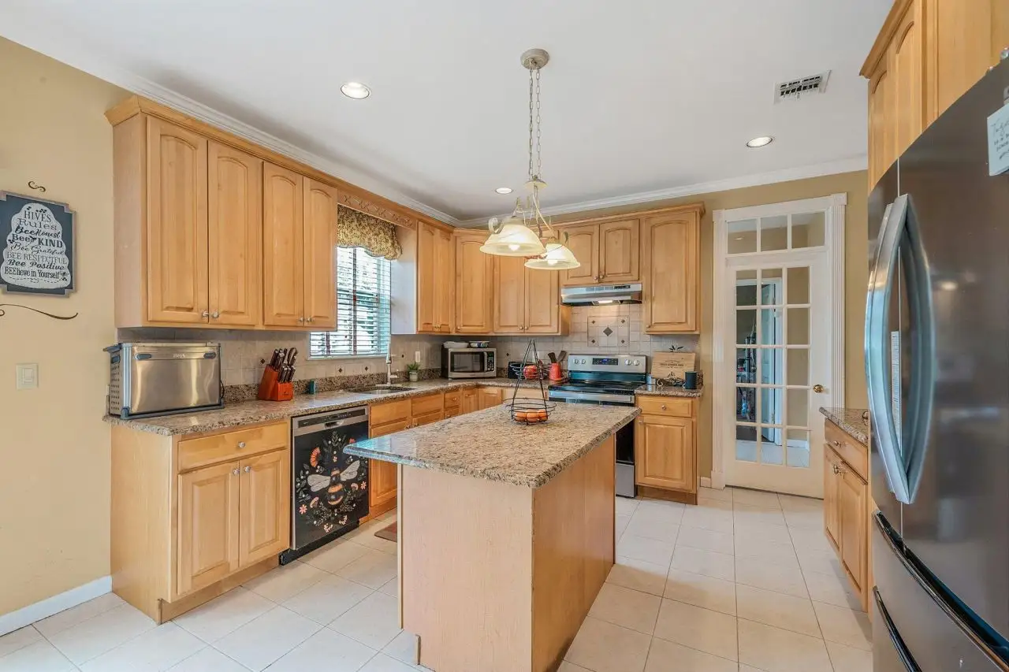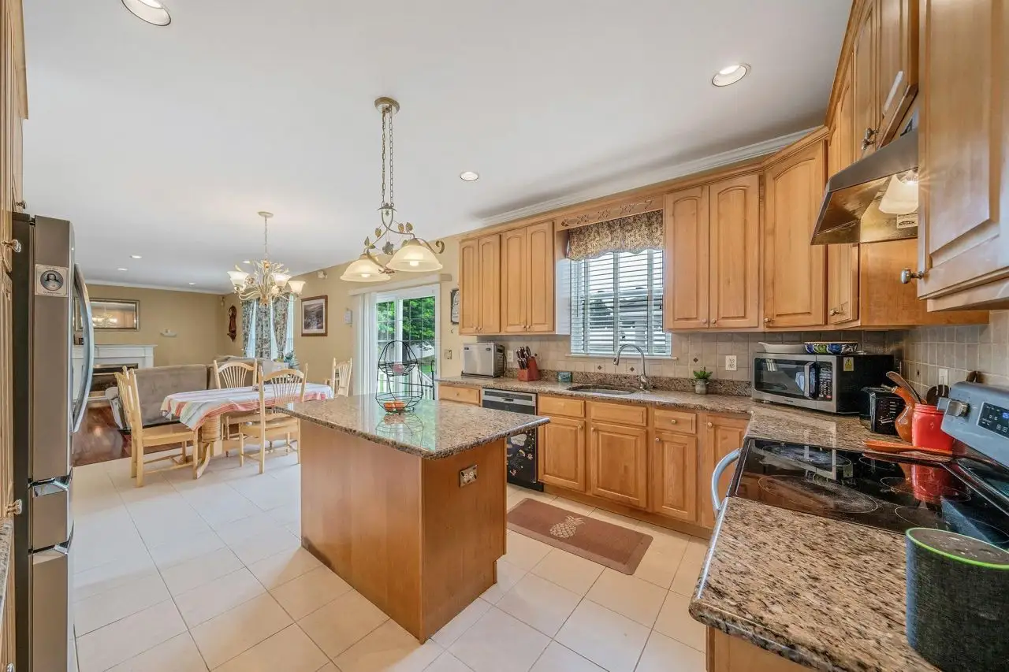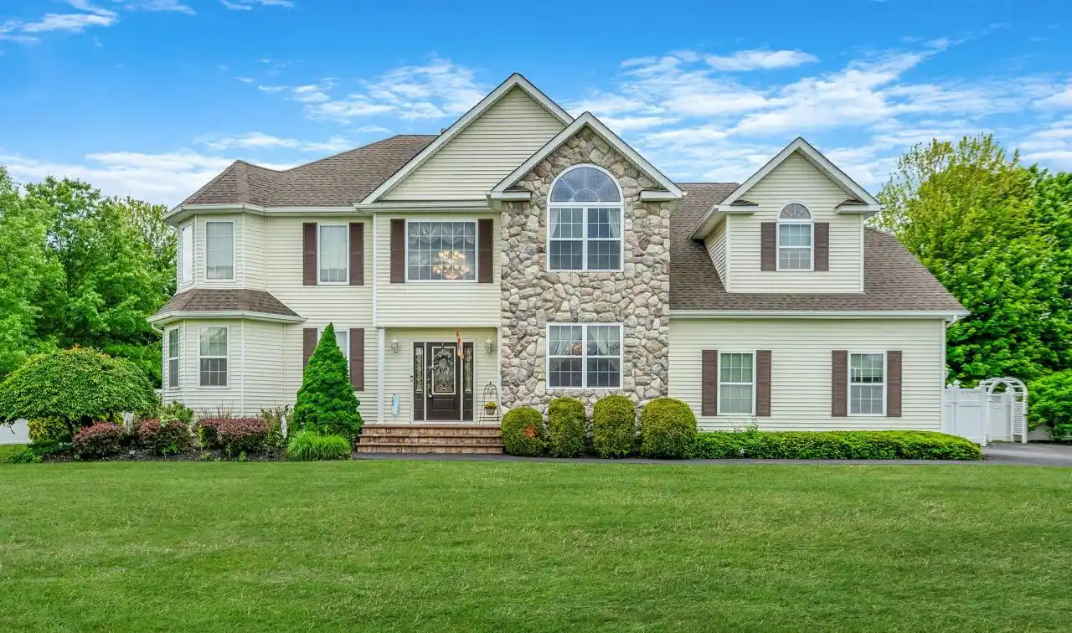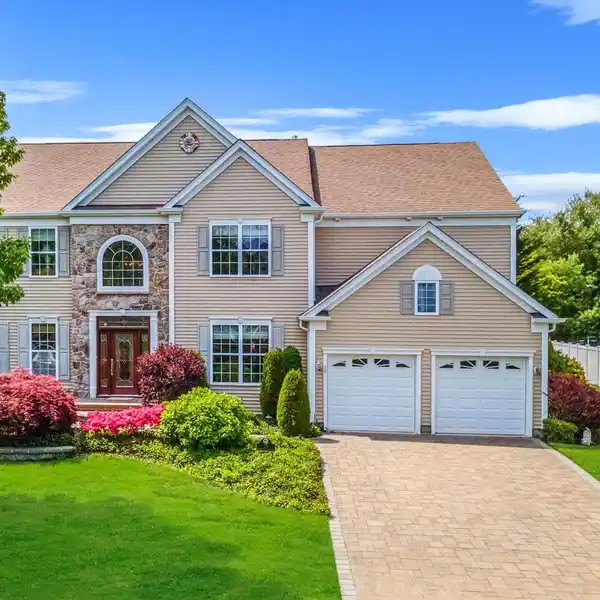Residential
Beautifully maintained Post-Modern home located in the highly sought-after Country Manor Estates within the Shoreham-Wading River School District?just minutes from North Shore beaches.A two-story foyer welcomes you into a bright and open layout with a formal living room, dining room, and hardwood floors throughout.The gourmet eat-in kitchen features granite countertops, stainless steel appliances, an electric cooktop, center island, and a butlers pantry?opening to a spacious family room ideal for everyday living and entertaining.The first-floor guest suite offers a private entry, full bath, and vinyl plank flooring?perfect for guests, in-laws, or an au-pair.Upstairs, the primary suite includes tray ceilings, dual walk-in closets, a large bath, and a private composite balcony with views of the backyard and treetops beyond.Three additional bedrooms with oversized closets share a full hall bath.The finished basement expands your living space with a full bathroom, home gym area, bonus/media room, and an egress window.Set on 0.69 acres, the fully fenced backyard includes a saltwater in-ground pool (2013), stone patio, pergola, dog run, and an extra-large shed?designed for comfort, storage, and privacy.Recent upgrades include a 2025 architectural roof, updated hot water heater, high-efficiency HVAC, natural gas heating, central air, newer washer/dryer, serviced cesspool, recessed lighting, in-ground sprinklers, and an oversized 2.5-car garage. ------ Please Note that this is a Coming Soon Listing and it will be available on 2025-05-29
Highlights:
- Tray ceilings
- Granite countertops
- Saltwater in-ground pool
Highlights:
- Tray ceilings
- Granite countertops
- Saltwater in-ground pool
- Composite balcony
- Home gym area

