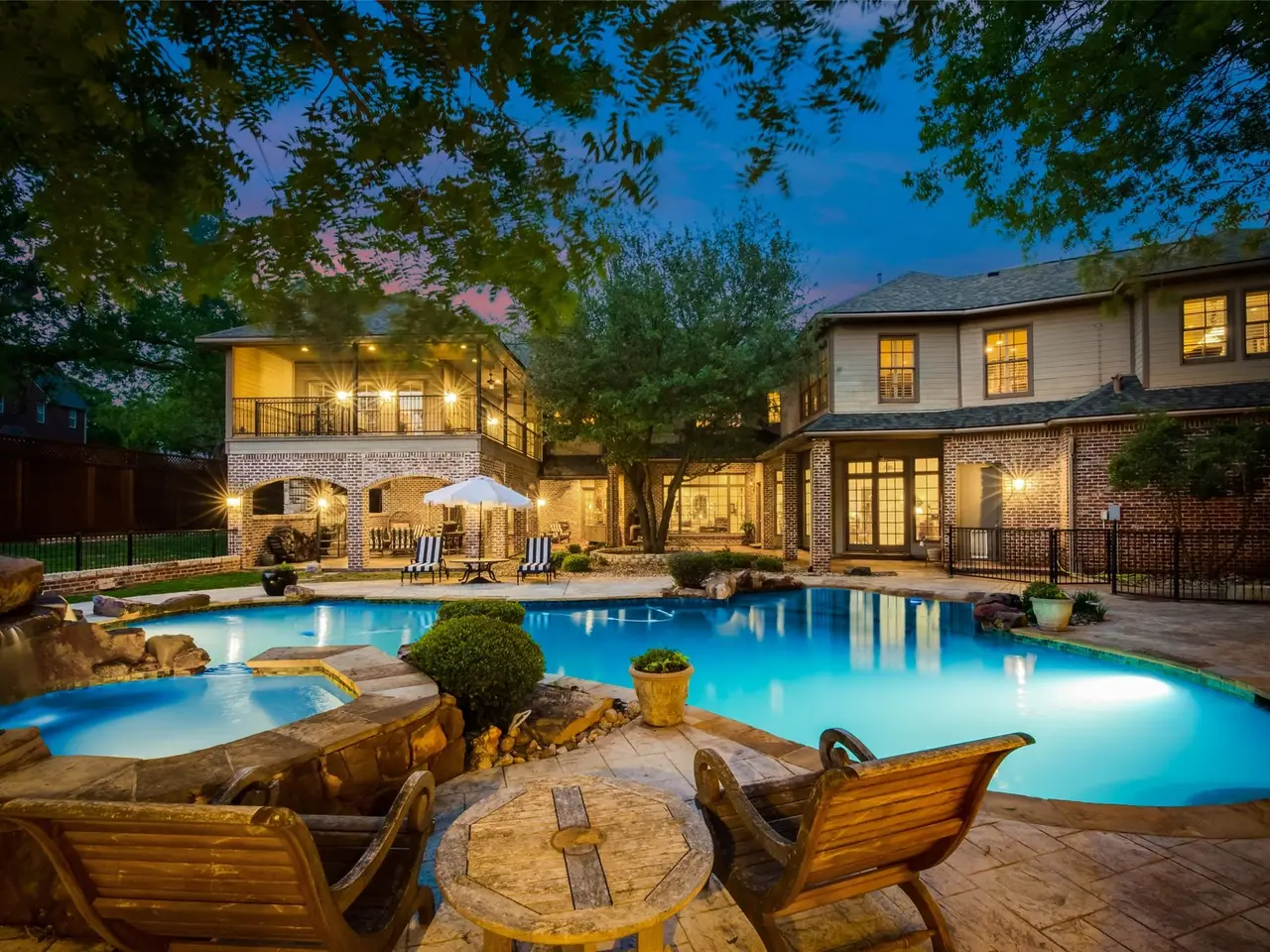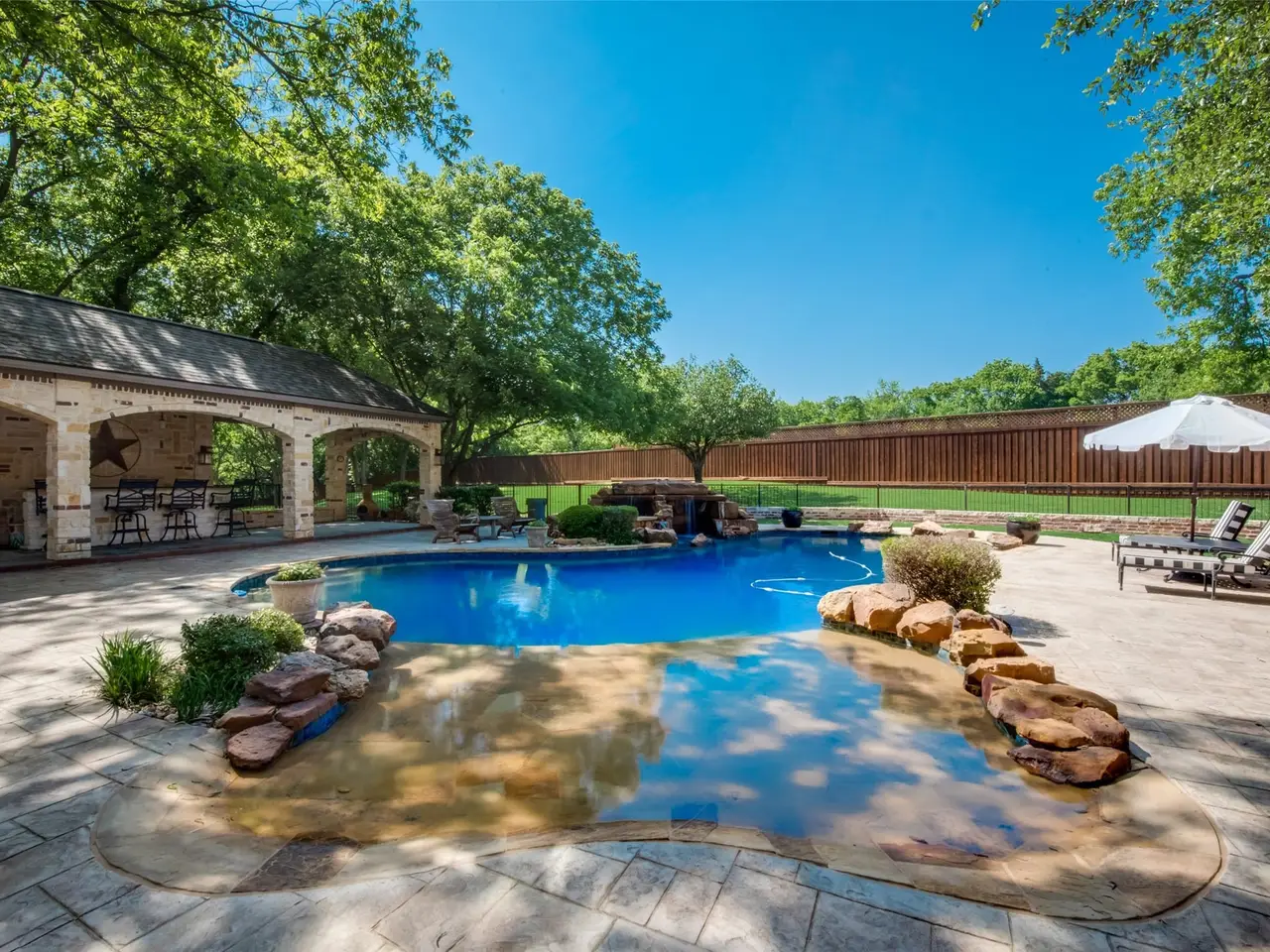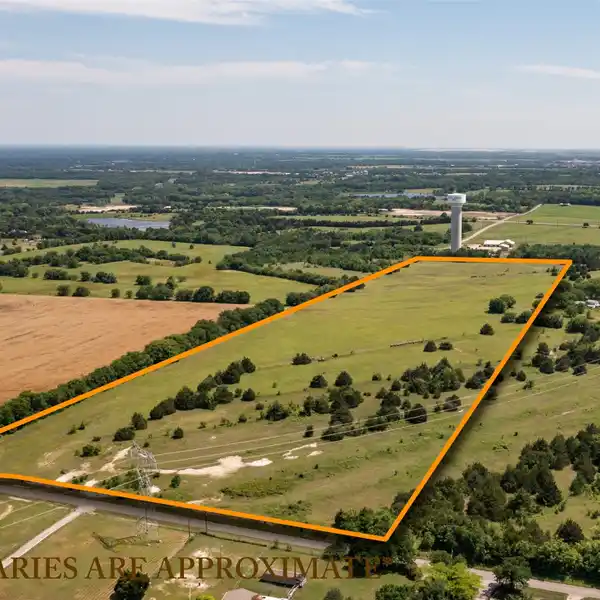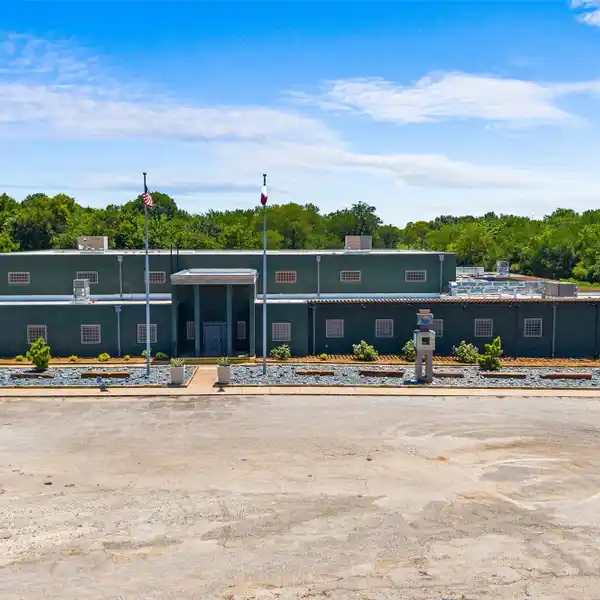Dream Luxurious Retreat with Endless Entertainment
800 Bentbrook Lane, Sherman, Texas, 75092, USA
Listed by: Traci McCarthy | Ebby Halliday Realtors
BUYER BONUS: Get $20,000 to use YOUR way! Use it to lower your interest rate or cover your closing coststhis is your chance to make a great house your HOME. Welcome to your dream retreat in the prestigious Bentbrook Addition of Sherman, Texaswhere luxury, comfort, and endless entertainment await on 5.05 tree-covered acres. From the moment you arrive, the gated entrance, porte-cochre, and 4-car garage set the tone for a private, elegant lifestyle.Step inside to soaring ceilings, rich wood floors, and a grand spiral staircase that makes a stunning first impression. The spacious floorplan was designed with entertaining in mindfrom the warm, beam-accented living room with a floor-to-ceiling stone fireplace and pool views to the gourmet kitchen featuring a double oven, oversized gas range, granite counters, and butlers pantry.The first-floor primary suite is a true sanctuary, offering space for a sitting area, a private office, and a spa-like en-suite bath. Upstairs, enjoy three additional bedrooms, a study, an exercise room, and a private sauna. For movie nights and game days, the media room with entertainment bar and adjoining game room make hosting effortless.Step outside, and the fun continues. The resort-style pool with a water feature and hot tub is surrounded by multiple covered patios, an outdoor fireplace, and a fully equipped kitchenideal for summer entertaining. Two basketball courts and interior fencing create a family- and pet-friendly backyard oasis, complete with mature trees and a private creek.This estate offers the perfect blend of peaceful seclusion and vibrant entertainingall just minutes from Sherman amenities, Lake Texoma, and Highway 75. Here, every detail has been thoughtfully designed to create a lifestyle of comfort, luxury, and unforgettable memories
Highlights:
Soaring ceilings with grand spiral staircase
Floor-to-ceiling stone fireplace
Gourmet kitchen with double oven and gas range
Listed by Traci McCarthy | Ebby Halliday Realtors
Highlights:
Soaring ceilings with grand spiral staircase
Floor-to-ceiling stone fireplace
Gourmet kitchen with double oven and gas range
First-floor primary suite with spa-like bath
Media room with entertainment bar
Resort-style pool with water feature and hot tub
Outdoor fireplace and fully equipped kitchen
Family- and pet-friendly backyard oasis
Private sauna
Gated entrance with porte-cochre and 4-car garage
















