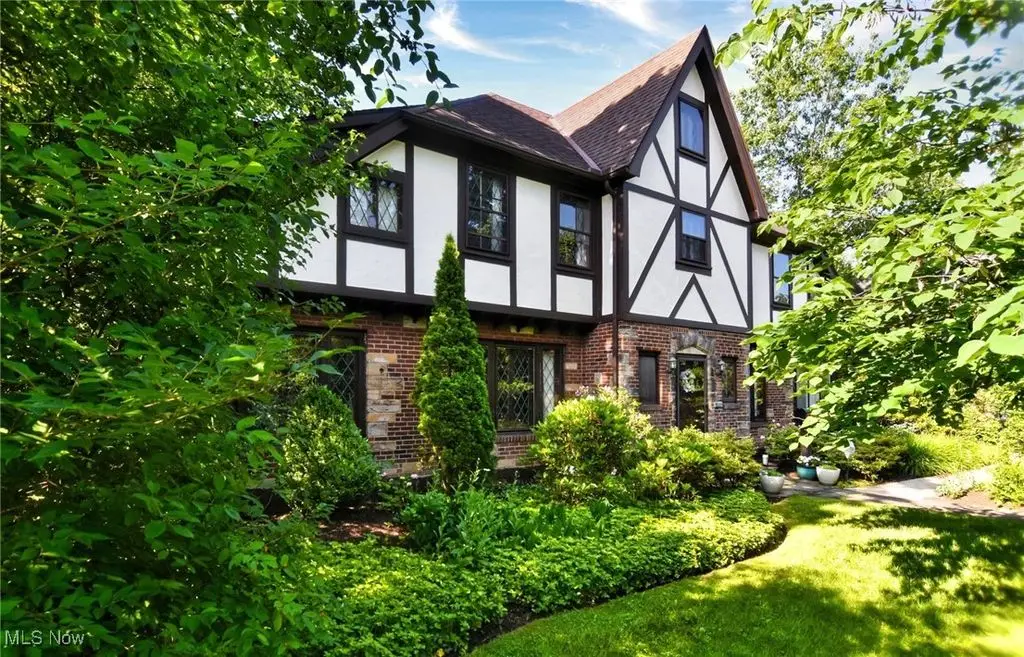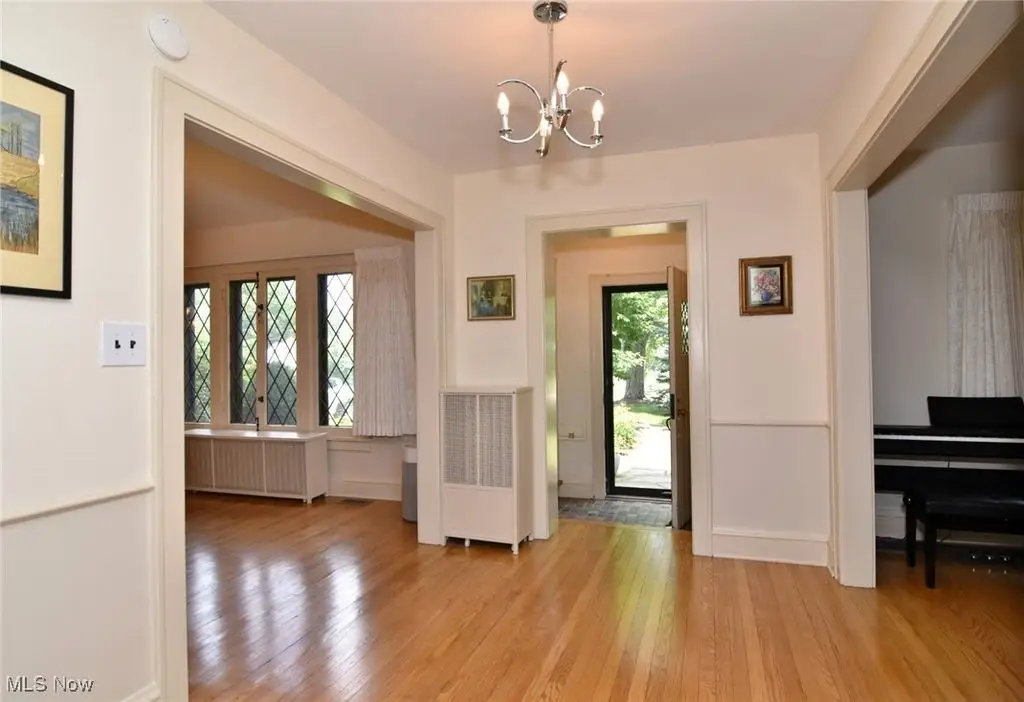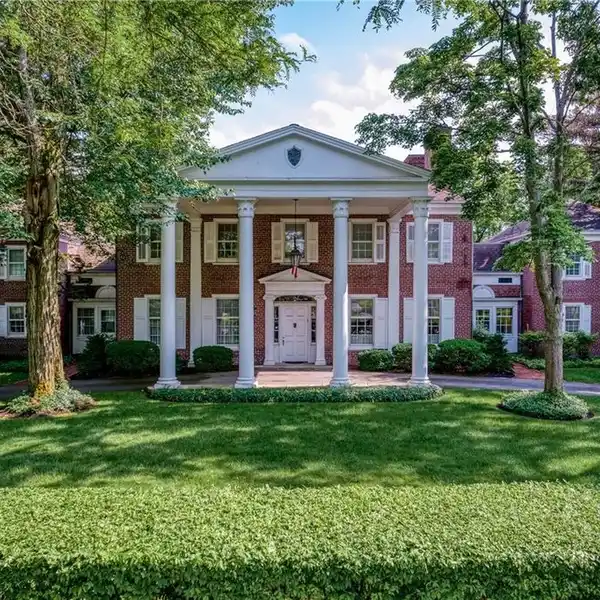Elegant Home with Modern Addition
16612 Aldersyde Drive, Shaker Heights, Ohio, 44120, USA
Listed by: Karen Nordstrom | Howard Hanna Real Estate Services
Rare find in the Fernway Elementary area in the heart of Shaker Heights- Exceptional 1st floor suite addition, 3 car attached garage, central air and half acre yard! Wonderful location near parks and easy walking distance to Fernway (K-5), the new middle school and Shaker HS. Choose your primary on 1st or 2nd floor... Quality, well designed 2003 addition can serve as primary with accessible full bath and two large walk in closets, or use the space for an inviting family room with mudroom closets off the attached garage. 2nd floor primary suite offers large custom dressing room renovated private bath with dual sinks, tiled shower and separate water closet. Original leaded glass windows across front of house overlook the landscaped garden front yard. Beautiful hardwood floors are a feature of the multiple living spaces on the first floor. Living room features a classic fireplace, and is adjacent to den and separate office. Spacious dining room w/adjoining sunroom, currently used as a kids' workspace. Kitchen offers granite counters, under cabinet lighting, pantry and newer stainless appliances, including Blue Star professional-grade range and Miele dishwasher. Accessible entry off the new patio. Along with one of the primary suites, the second floor offers original white tiled bath and two additional bedrooms with walk in closets. Third floor can be used as a guest/teen suite or a private office. Finished LL was updated in 2017 with a bar area and waterproofing. Plenty of storage and workshop area in the laundry room. Inviting paver patio with 2022 saltwater hot tub stays. Huge fenced in private yard with custom cedar playset and trampoline can stay for buyer. Heated 3 car garage, whole house generator, home wired with high-speed fiber internet (1+ gig symmetric). Two zone central A/C.
Highlights:
Hardwood floors
Custom cabinetry
Fireplace
Listed by Karen Nordstrom | Howard Hanna Real Estate Services
Highlights:
Hardwood floors
Custom cabinetry
Fireplace
Granite counters
Saltwater hot tub
Leaded glass windows
Paver patio
High-speed fiber internet
Chef's kitchen
Heated 3 car garage















