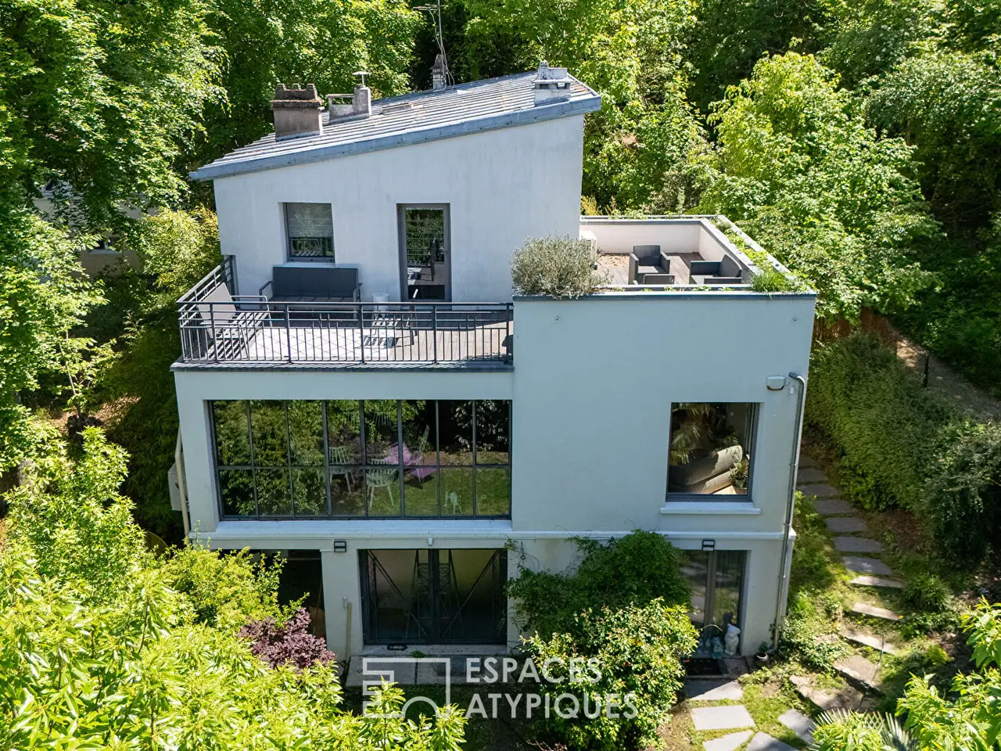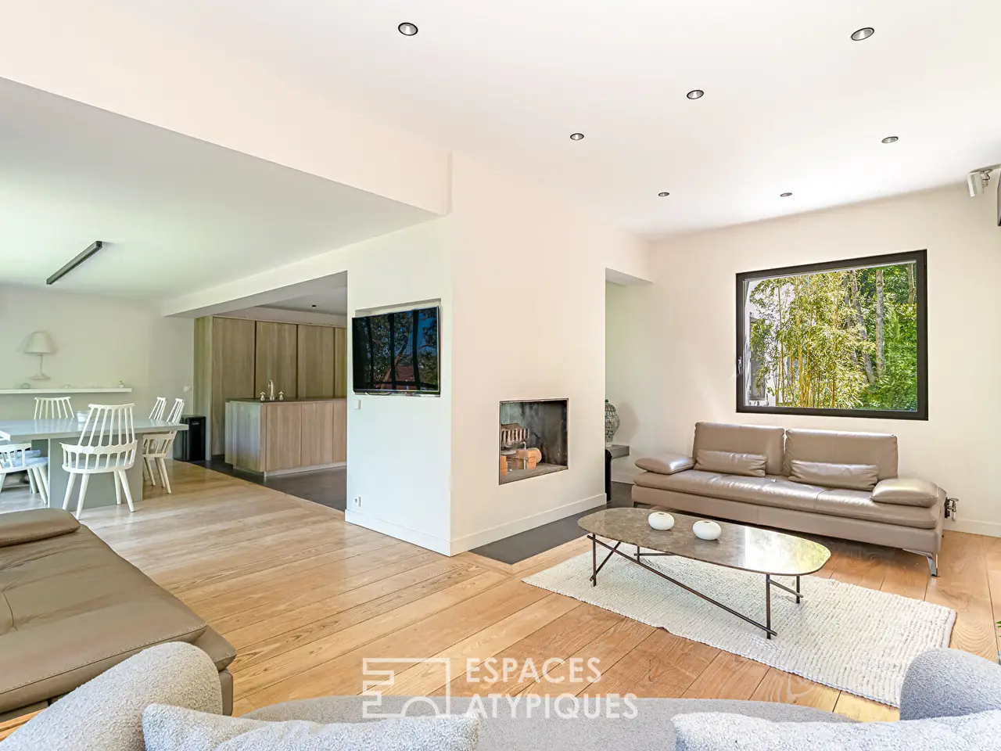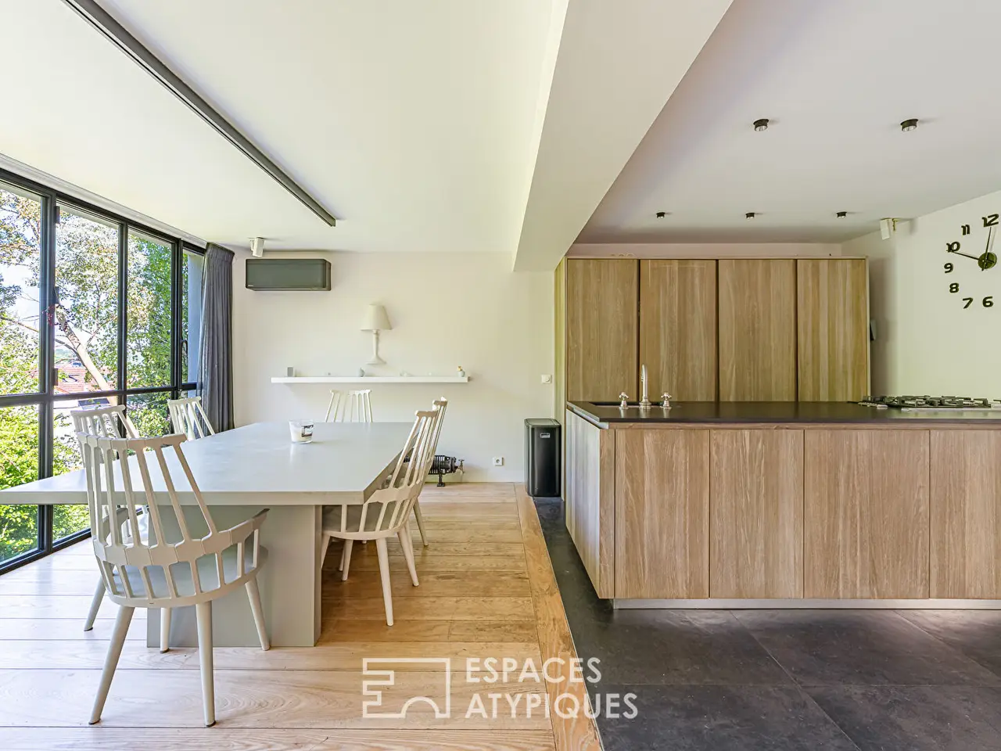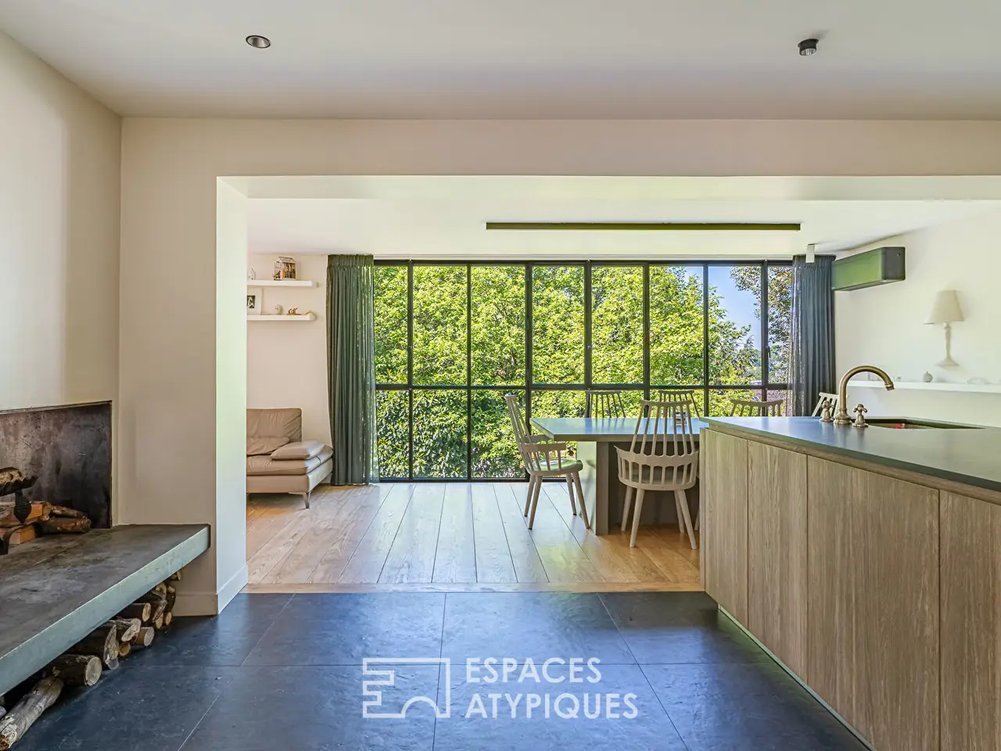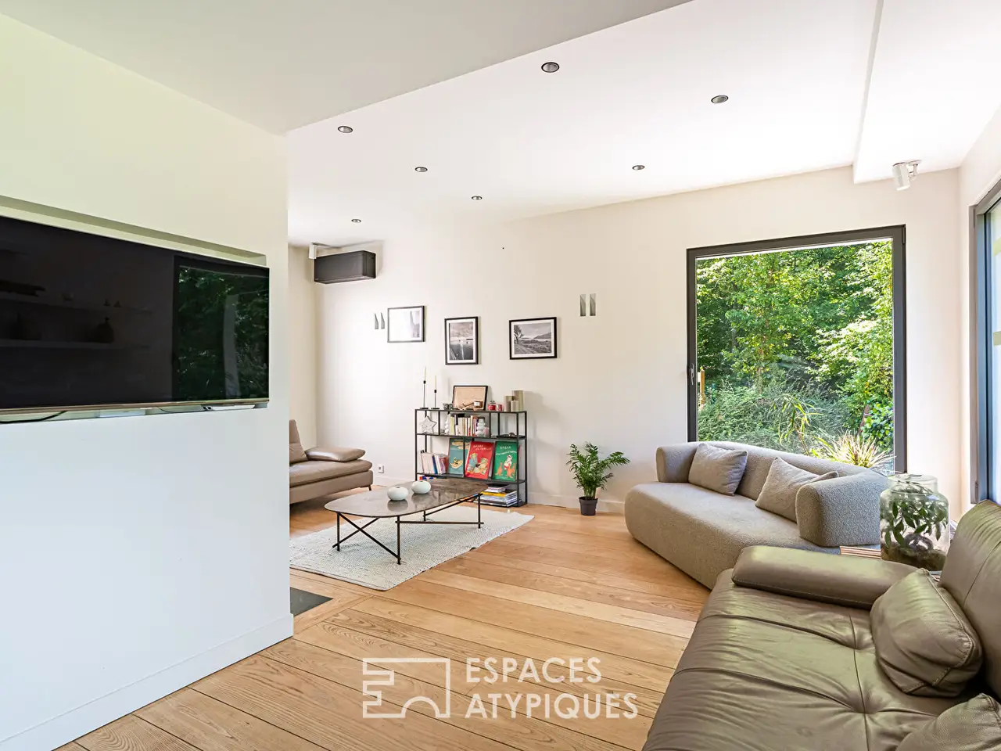Elegant Glass-Roofed House with Garden Views
USD $2,029,801
Sevres, France
Listed by: Espaces Atypiques
Nestled on the edge of the forest on a plot of 650 m2, this beautiful family architect house with 190 m2 of living space (265 m2 on the ground) benefits from a privileged living environment combining calm and privacy, where modern architecture blends harmoniously in a green environment.From the entrance, a perspective where interior and exterior combine is offered to the eye thanks to this elegant glass roof overlooking the garden. The 70 m2 living space including living room, dining room, and American kitchen with contemporary design, is fluidly structured around a beautiful central fireplace giving a warm atmosphere to the room. An office, a bathroom, as well as two bedrooms with access to the terrace and the garden, complete this level.A beautiful concrete staircase leads to the upper floor reserved for the sleeping area. The master suite is then revealed, extended by a splendid roof terrace immersed in nature offering a panoramic view of the surroundings. This level also offers three bedrooms and a bathroom.The garden level of almost 100 m2, almost completely furnished, consists of a large bedroom, bathroom, kitchen, laundry room, cellar, and a pleasant office with direct access to the garden, ideal for the exercise of a liberal profession.This family home with clean lines offers exceptional comfort with careful layout and generous volumes. Wrapped in a green setting, it creates a unique living experience where each window frames the surrounding nature.REF. 10538Additional information* 10 rooms* 7 bedrooms* 1 bathroom* 3 shower rooms* Floor : -1* 1 floor in the building* Outdoor space : 654 SQM* Parking : 2 parking spaces* Property tax : 2 967 €Energy Performance CertificatePrimary energy consumptiond : 202 kWh/m2.yearHigh performance housing*A*B*C*202kWh/m2.year38*kg CO2/m2.yearD*E*F*GExtremely poor housing performance* Of which greenhouse gas emissionsd : 38 kg CO2/m2.yearLow CO2 emissions*A*B*C*38kg CO2/m2.yearD*E*F*GVery high CO2 emissionsEstimated average amount of annual energy expenditure for standard use, established from energy prices for the year 2021 : between 2400 € and 3320 €Agency feesThe fees include VAT and are payable by the vendorMediatorMediation Franchise-Consommateurswww.mediation-franchise.com29 Boulevard de Courcelles 75008 ParisInformation on the risks to which this property is exposed is available on the Geohazards website : www.georisques.gouv.fr
Highlights:
Glass roof overlooking garden
Central fireplace for warm atmosphere
Master suite with roof terrace
Contact Agent | Espaces Atypiques
Highlights:
Glass roof overlooking garden
Central fireplace for warm atmosphere
Master suite with roof terrace
Generous volumes with careful layout
Office with garden access
Architect-designed family home
Contemporary design American kitchen
Concrete staircase leading to upper floor
Harmonious blend of modern architecture
Immersed in nature with panoramic views
