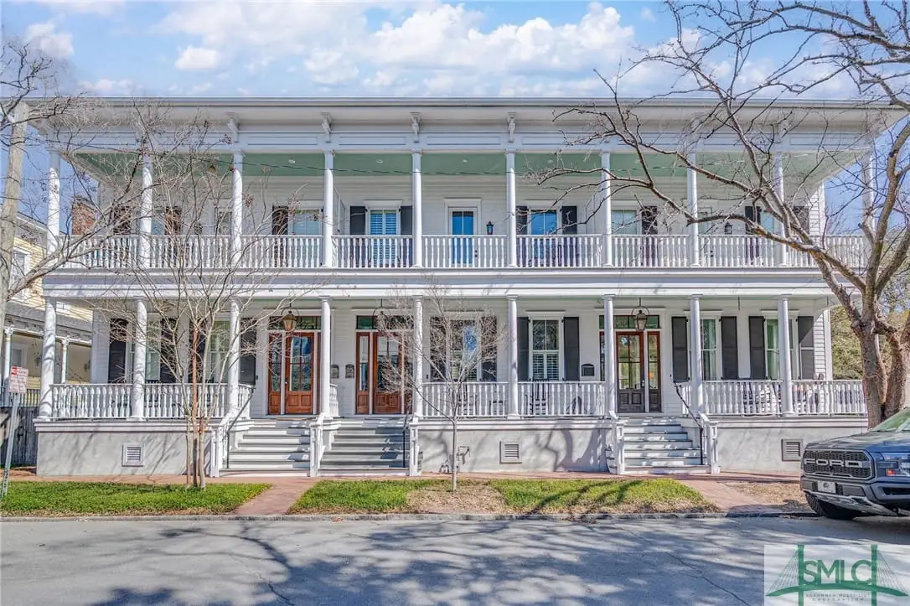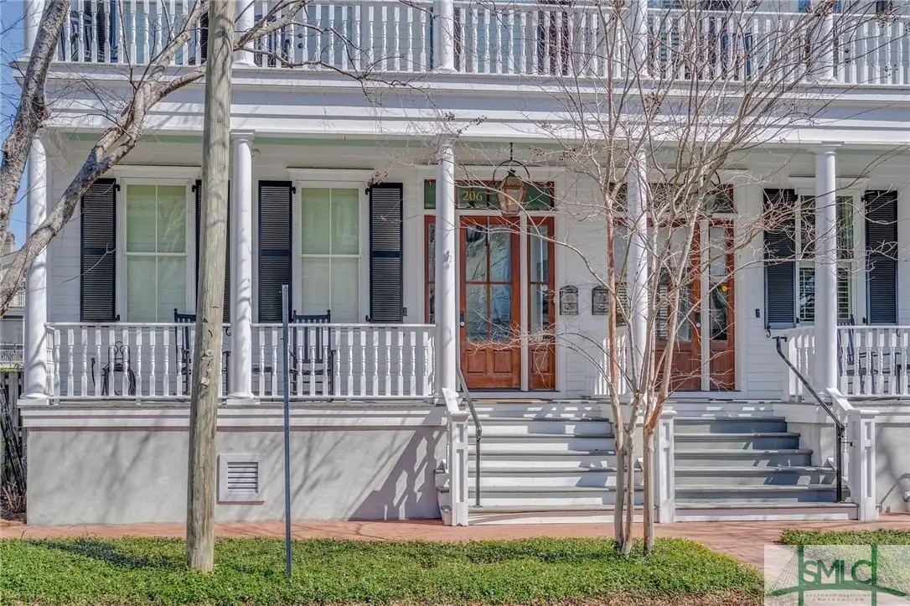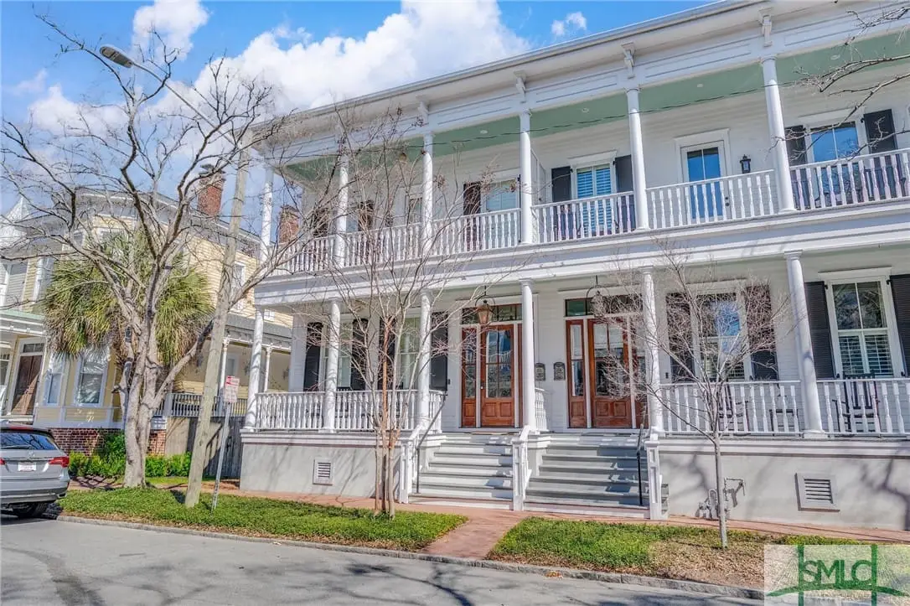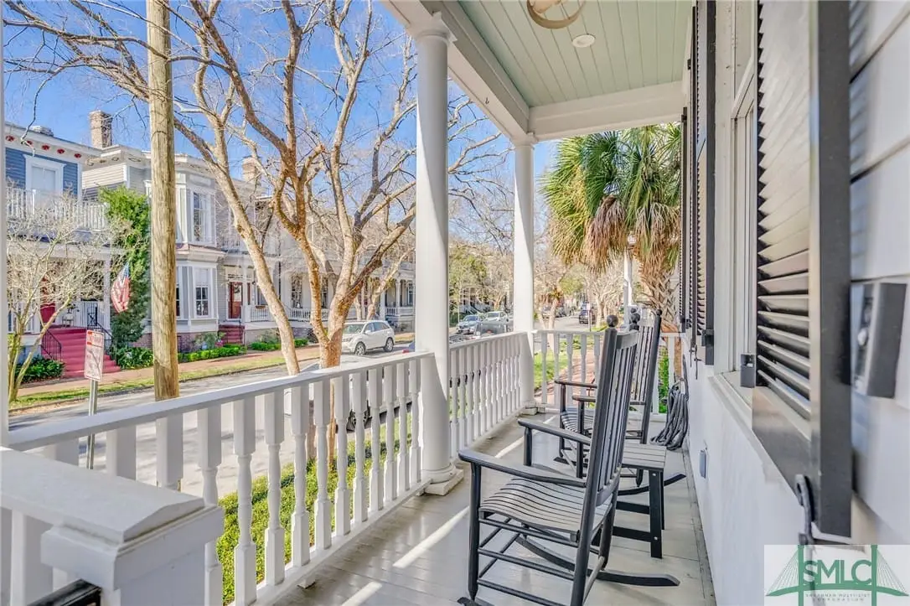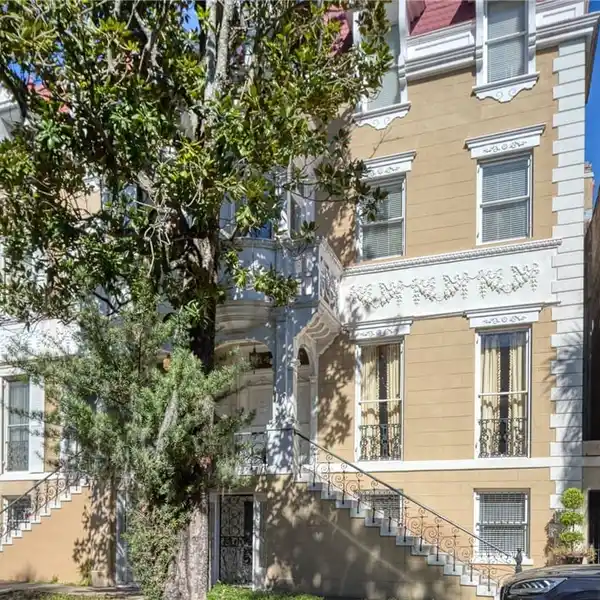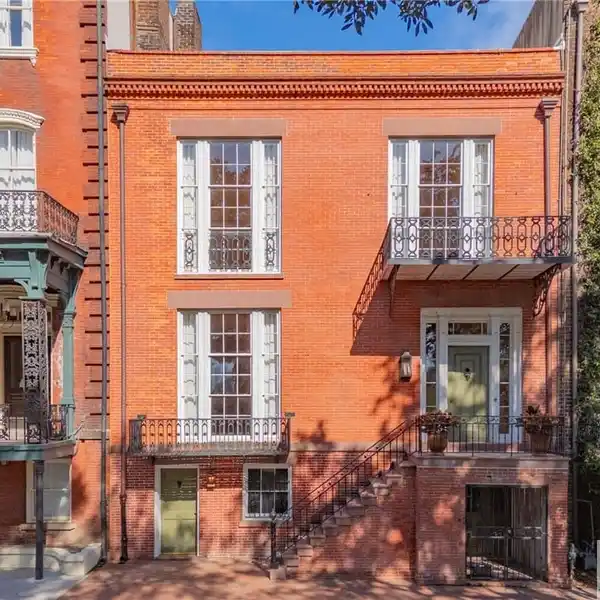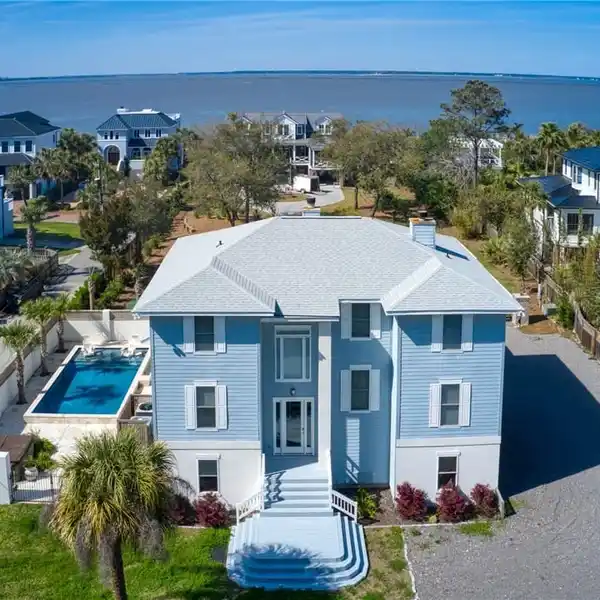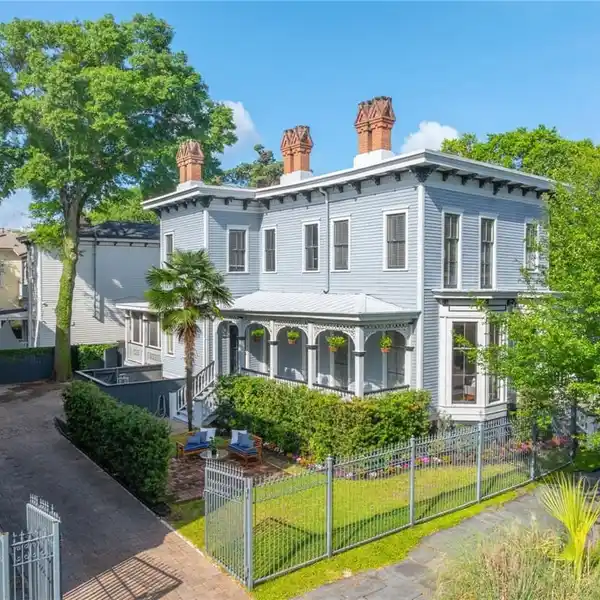Elegant Residence in the Victorian District
206 West Waldburg Street, Savannah, Georgia, 31401, USA
Listed by: Staci Donegan | Harry Norman, REALTORS
Discover your dream home in Savannah’s Victorian District! This elegant 3 BR/2.5 BA residence is perfectly positioned just steps from Forsyth Park and offers tasteful interiors, soaring ceilings, impressive millwork, open floor plan ideal for entertaining, plus gated off-street parking. Built by JAK Homes in 2015, this exceptional downtown home boasts a historic look & feel and offers contemporary amenities, including double-paned windows, Hardie Plank siding, state-of-the-art systems, ample storage & more. 1st floor includes a spacious living room and dining room with gas fireplace and a custom hand-carved mahogany pocket door, powder room, back porch w/ storage, gated courtyard and chefs kitchen offering custom cabinets, sleek marble countertops, island w/ farmers sink & bar seating. 2nd floor offers a spacious primary en suite w/ covered veranda, marble-topped double vanity and large walk-in closet as well as two additional bedrooms, full bath and laundry room with more storage.
Highlights:
Gas fireplace with custom hand-carved mahogany pocket door
Chef's kitchen with custom cabinets and marble countertops
Covered veranda off primary en suite
Listed by Staci Donegan | Harry Norman, REALTORS
Highlights:
Gas fireplace with custom hand-carved mahogany pocket door
Chef's kitchen with custom cabinets and marble countertops
Covered veranda off primary en suite
Open floor plan for entertaining
Gated off-street parking
Soaring ceilings with impressive millwork
Double-paned windows
Ample storage throughout
Hardie Plank siding
State-of-the-art systems
