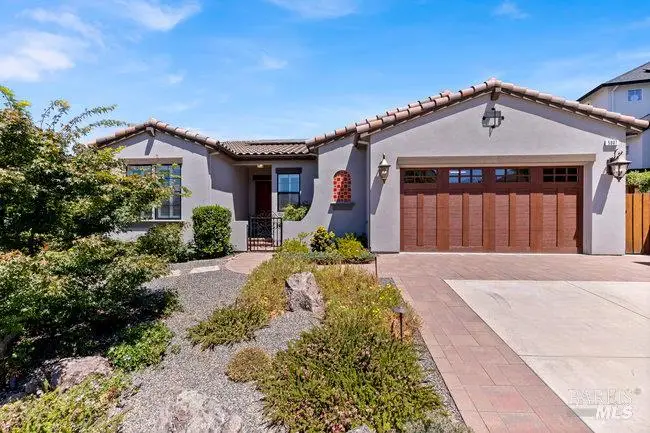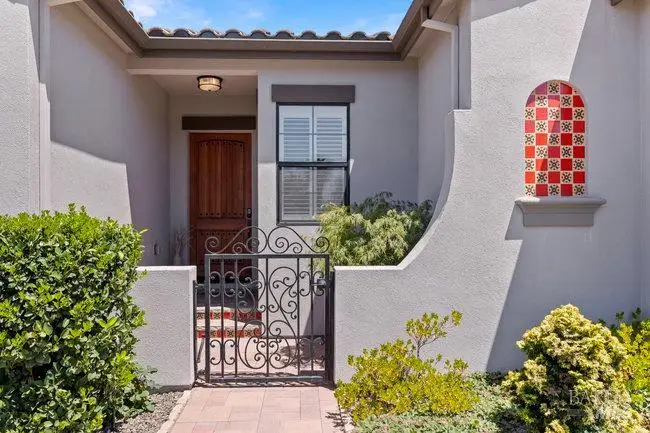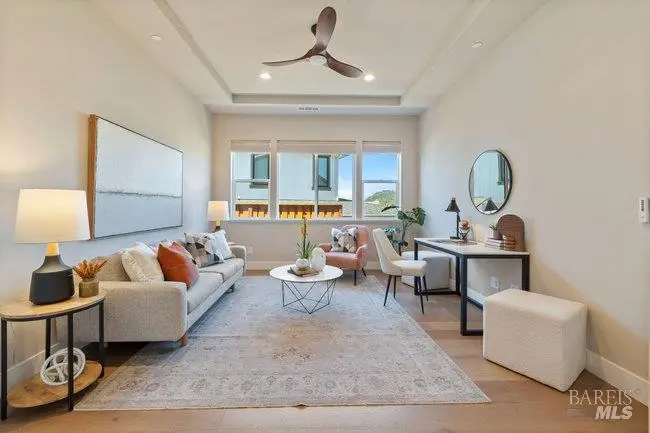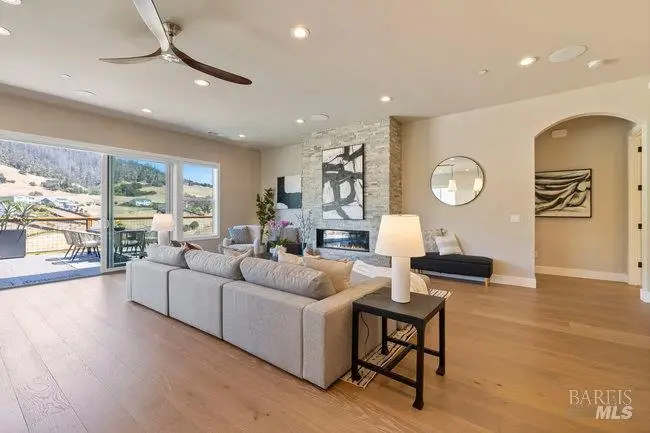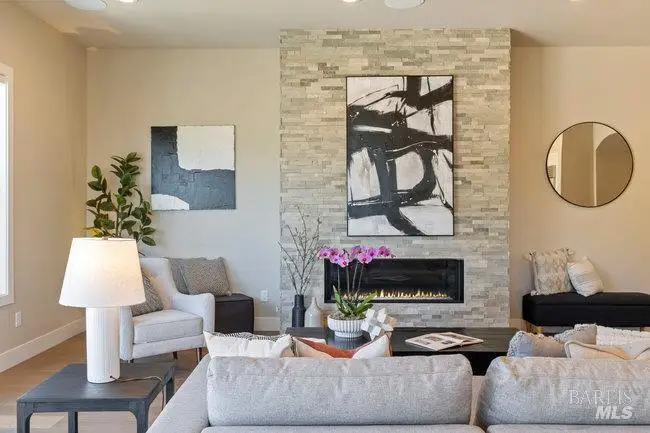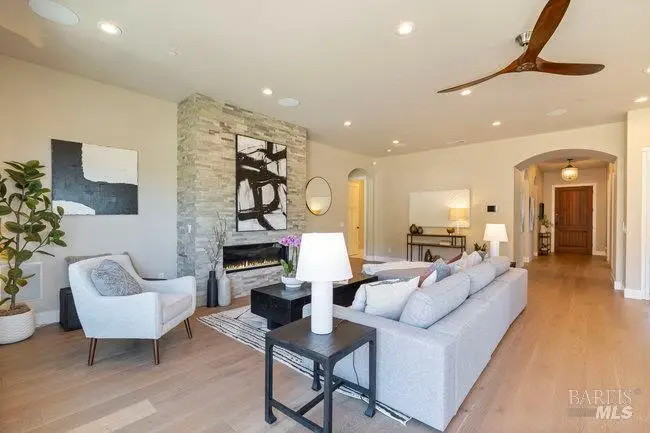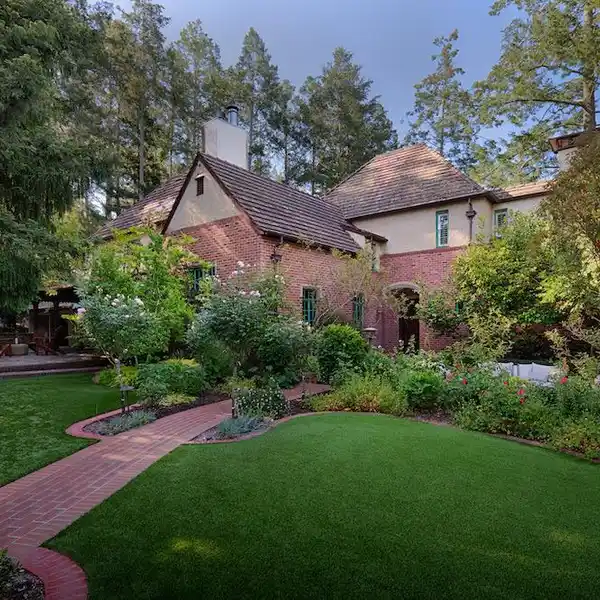Impressive Custom Single-Level Residence
5907 Mountain Hawk Drive, Santa Rosa, California, 95409, USA
Listed by: Link Allen | Vanguard Properties
Impressive custom Christopherson home built in 2022, set amid expansive open space with stunning panoramic views throughout. This single-level residence features an open floor plan, arched hallway entries, and spacious great room, which is the heart of the home, and is anchored by a welcoming fireplace and effortlessly connected to a 700 square foot Trex deck - ideal for indoor-outdoor living. Chef's kitchen offers a large granite-topped island with prep sink, walk-in pantry and premium appliances including a Wolf 6-burner gas range, Sub-Zero fridge and wine fridge. Considerable private primary suite includes deck access, serene views, oversized walk-in closet and spa-like bath with curb-less wet room, soaking tub, radiant heat and dual-sink vanity. Secondary bedrooms are peaceful sanctuaries and all baths display stylish finishes. Additional highlights include a home office/flex room, chic ceiling fans, plantation shutters, Hunter Douglas remote shades, surround sound with Paradigm speakers, and Elan smart home wiring. Pristine garage boasts epoxy floors, storage, utility sink, and two EV chargers. Adding to its appeal are the Spanish tile roof, Generac backup generator, 14-panel owned solar, keyless entry, tankless water heater, pro landscaping, and proximity to the best Sonoma County has to offer!
Highlights:
Custom cabinetry
Arched hallway entries
Welcoming fireplace
Listed by Link Allen | Vanguard Properties
Highlights:
Custom cabinetry
Arched hallway entries
Welcoming fireplace
700 sqft Trex deck
Chef's kitchen with premium appliances
Private primary suite with spa-like bath
Stylish finishes in all baths
Home office/flex room
Surround sound with Paradigm speakers
Elan smart home wiring
