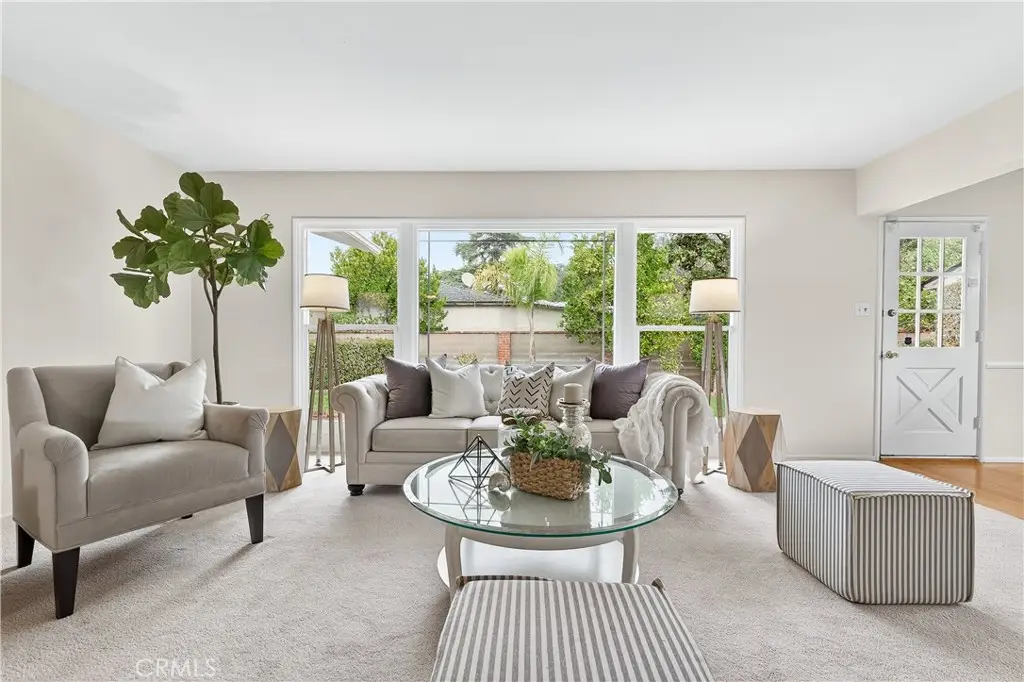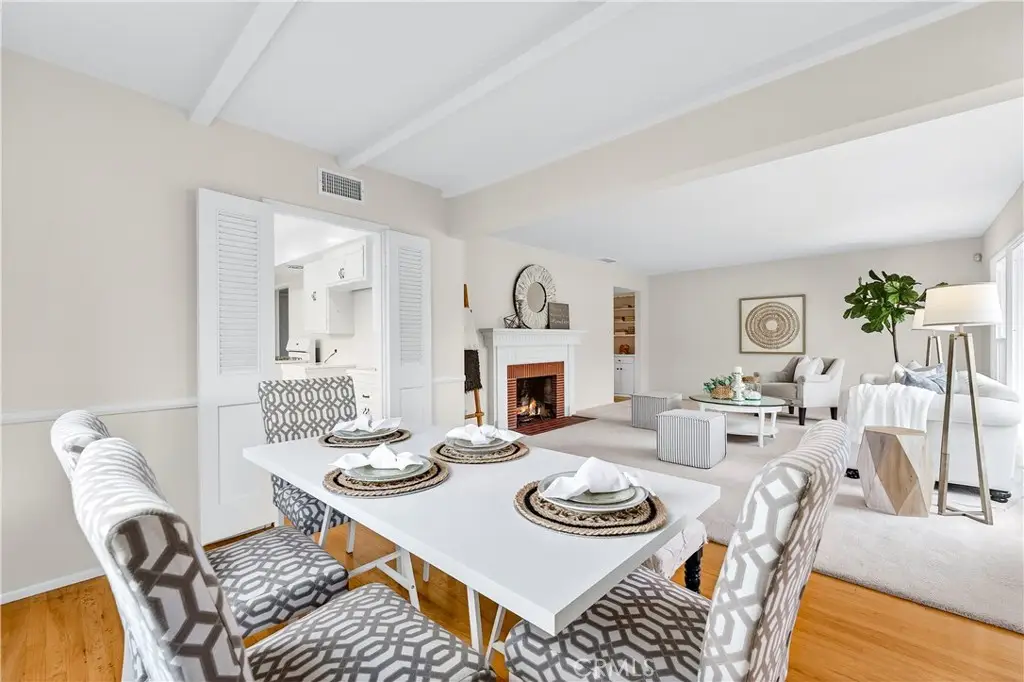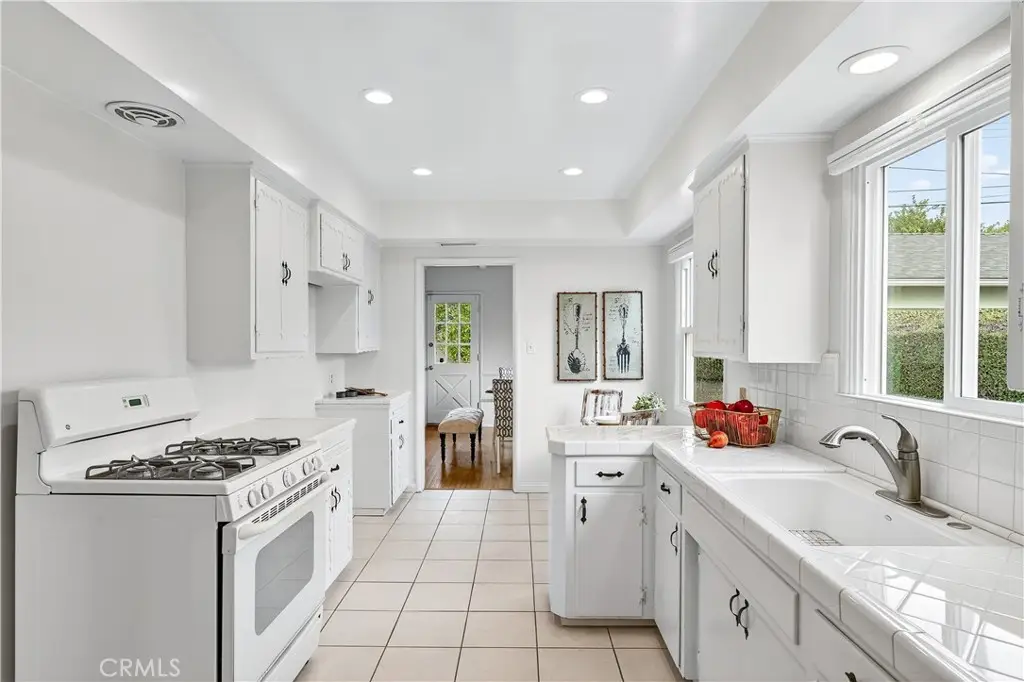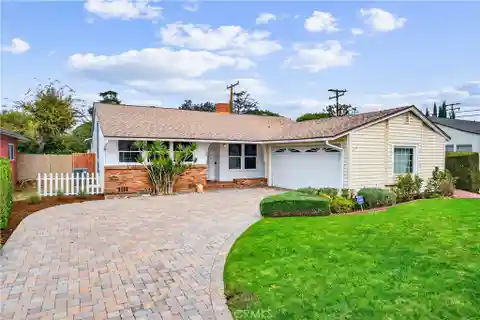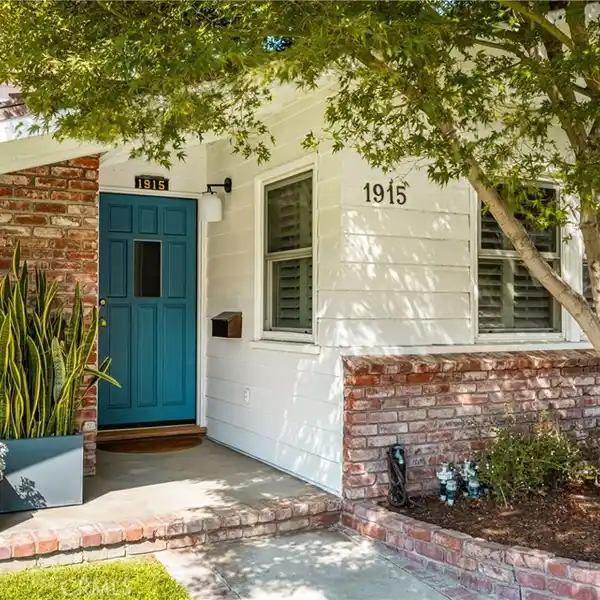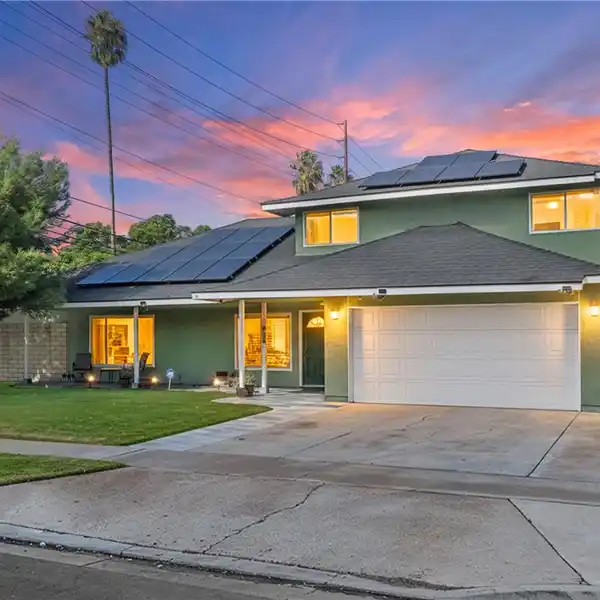Residential
1005 West 20th Street, Santa Ana, California, 92706, USA
Listed by: Nichole Doughty | First Team Real Estate
Nestled on a fall-colored tree lined street in the highly sought-after West Floral Park neighborhood, this 1952 home is simply a classic with traditional style, charm and an abundance of light. An entry will greet you at the front door with original hardwood flooring and a built-in cabinet with scalloped design shelving. An expansive Living room with a cozy brick fireplace with traditional accent molding and mantle stands across from a wall of windows looking out onto the private backyard. A designated dining area at the end of the room shares views of the backyard as well. The kitchen is sunny and bright with white tiled counters, a farm sink, original cabinets with scalloped design and a cozy sitting nook. Both bathrooms display original white tiled countertops, mirrors and light fixtures with the main bathroom hosting a separate shower and separate tub. A corner bedroom features a wall of built-ins with drawers and desk area with the same scalloped design. The second bedroom has wainscoting and could easily be converted to a den. The master bedroom is spacious and light with custom louvered doors to the closet. The home boasts newer windows throughout. The backyard has a open pavered patio area that would be the perfect spot to land at the end of the day among the citrus tree, camelias and plumeria.

