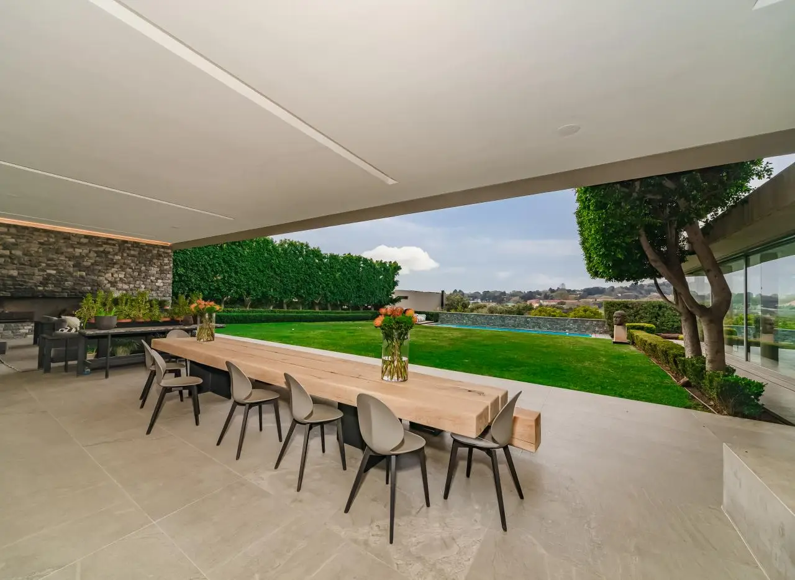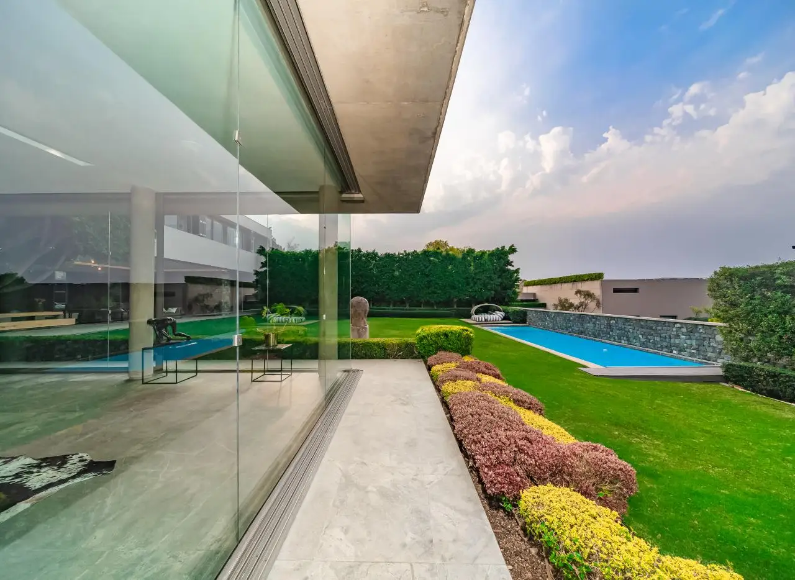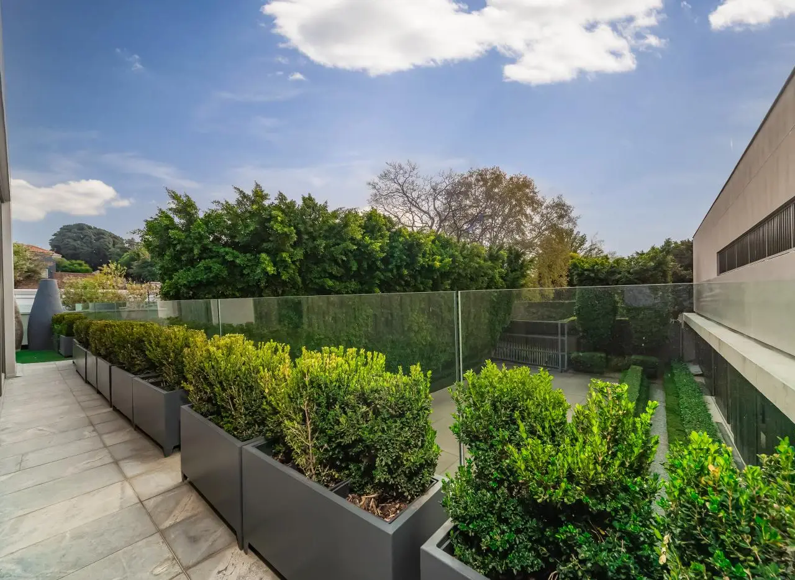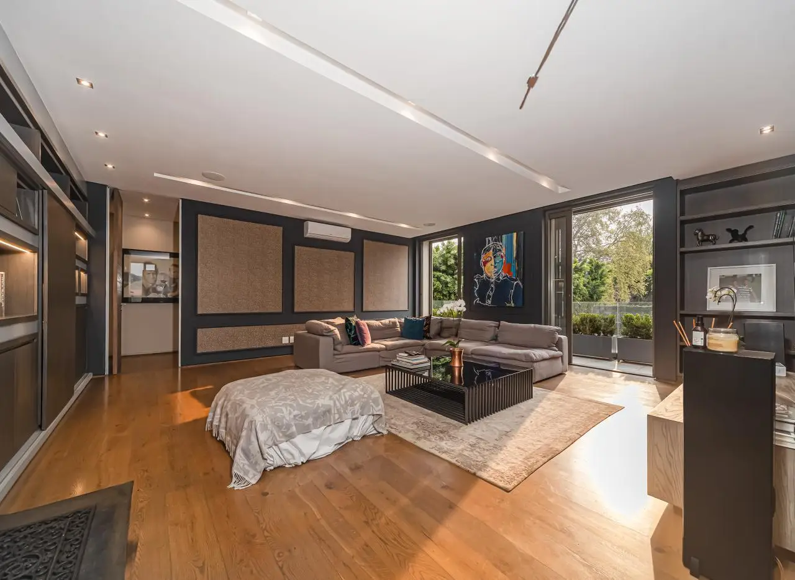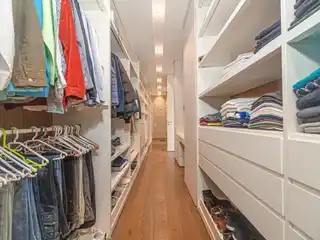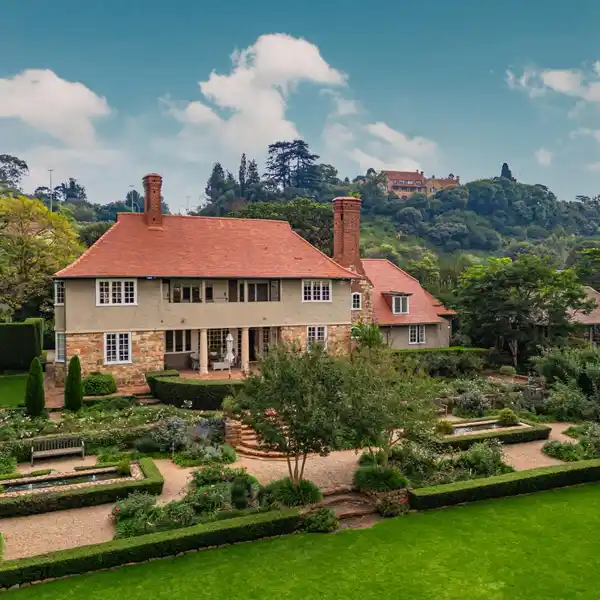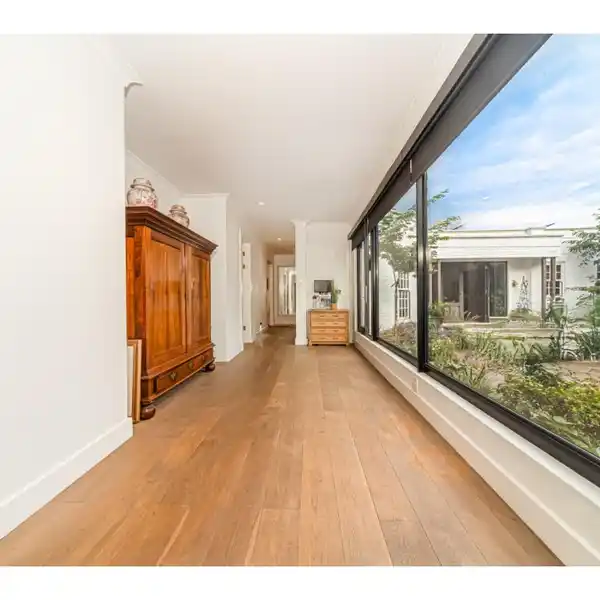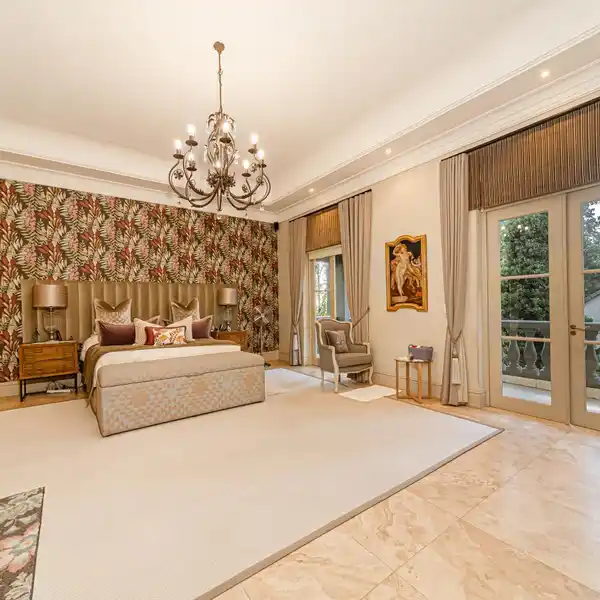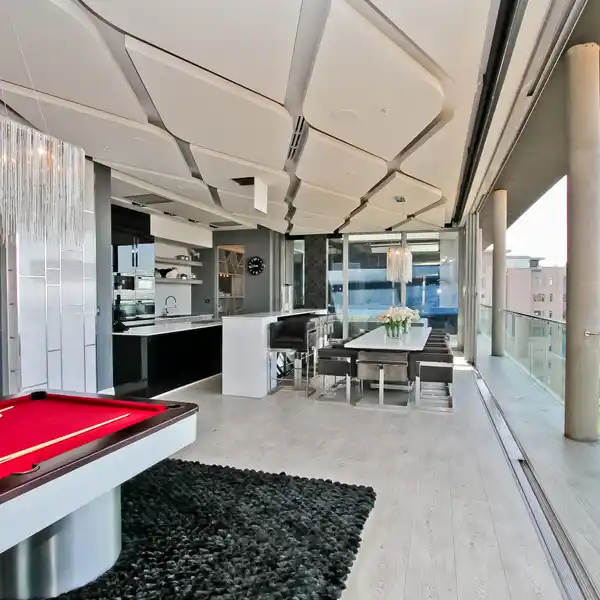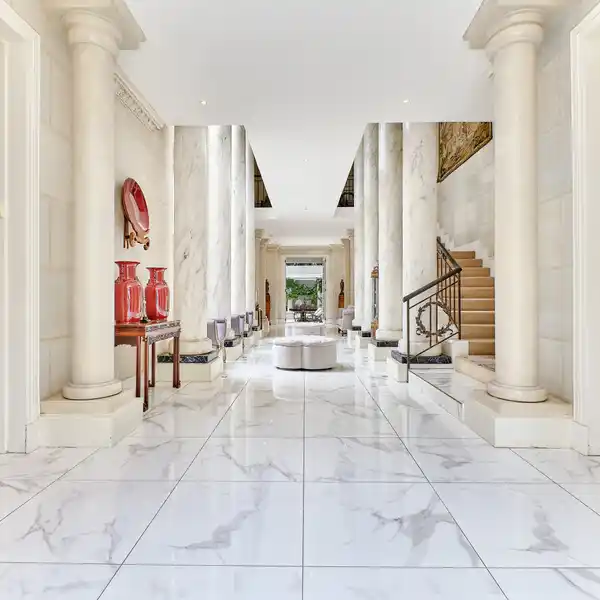Residential
USD $1,725,879
Sandton, South Africa
Listed by: Kerry Jones | Chas Everitt International Property Group
A Home of International Prestige.GÇ¿With grand volumes, bespoke finishes, and sheer opulence, this residence, designed by the iconic, Stephen Pellerade, offers a refined masterpiece of contemporary design, state-of-the-art technology with timeless elegance. Security & Technology; Complete peace of mind with private 24-hour guarded security, for the 3 homed estate, 2 further gated entrance, and an Elan Smart Home system. From your phone, you can effortlessly manage; CCTV, alarms, air conditioning, security, the Luton lighting system, audio, and all visuals throughout the property. Arrival & Outdoor Living A large scale, paved driveway and striking entrance welcome you into expansive landscaped gardens. The sliding wooden doors offer the option of privacy or opened with views from the driveway of; manicured lawns framed by sculpted flowerbeds and mature trees ensure complete privacy. The edged position lap pool opens to uninterrupted Sandton skyline views. The integrated entertainment terrace welcomes you to a palatial wooden dining table, a relaxed lounge area, and a stone-clad fireplace - perfect for both summer evenings and cozy winter gatherings. A private guest studio cottage adjoins this outdoor living. For active families and guests, a secluded cricket net. Interior Living The interiors exude warmth and sophistication. An open-plan lounge and dining area are centered around a raised gas fireplace, flowing into the designer kitchen. Wooden paneling and marble countertops combine with a bespoke serving counter, creating an ideal setting for culinary occasions. The separate pantry, laundry, wine cellar, and staff accommodation complete the service areas. Upstairs Retreat A sculptural wooden staircase leads to a pajama lounge/library and study station. Three magnificent en-suite bedrooms feature rich wooden flooring, custom paneling, each with expansive sliding glass windows overlooking lush gardens and leafy suburban views. The En-suite bathrooms showcase marble, mosaic floors, and feature brickwork - a striking fusion of textures and finishes. Master Wing In its own private wing, the master suite is an elegant sanctuary. A spacious lounge/TV area opens to a private astro-turf roof top terrace. The bedroom, finished with soothing tones and premium detailing. A luxurious bathroom with bespoke wall features and a fashion-forward dressing room with generous cabinetry. Additional Features Triple garage (one currently utilised as a home gym) 32 solar panels, 2x 15kVA batteries, and inverter system for full energy independence Advanced Lutron lighting system The stylish home, invites glamorous entertaining and refined family living. A rare modern home at a prestigious address, it redefines luxury living in Johannesburg.
Highlights:
Bespoke finishes
Elan Smart Home system
Stone-clad fireplace
Listed by Kerry Jones | Chas Everitt International Property Group
Highlights:
Bespoke finishes
Elan Smart Home system
Stone-clad fireplace
Lap pool with skyline views
Integrated entertainment terrace
Wooden paneling and marble countertops
Master suite with private rooftop terrace
Luxurious bathroom with bespoke features
Triple garage with home gym conversion
Full energy independence with solar panels

