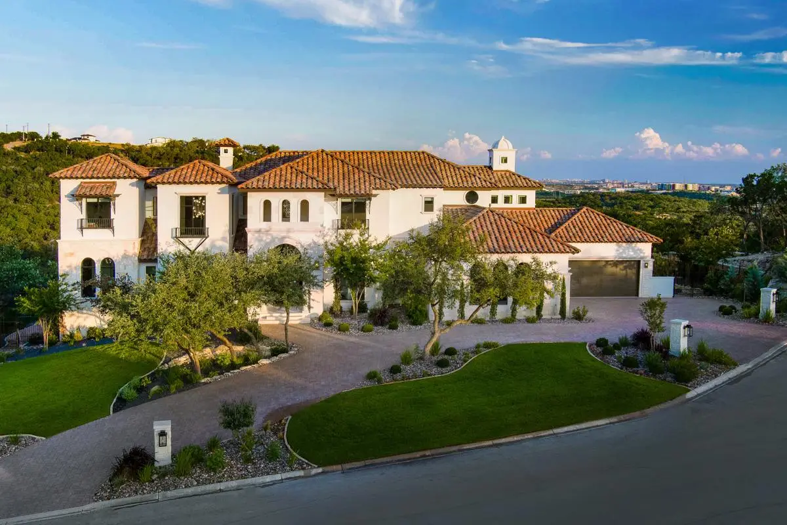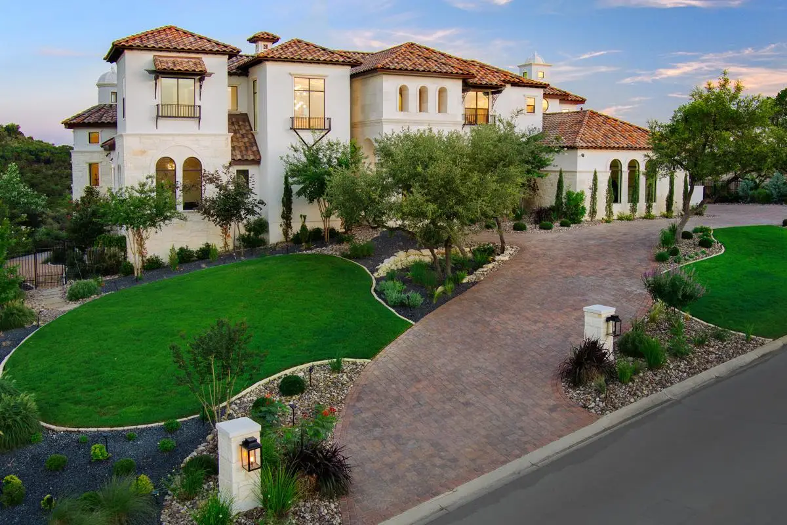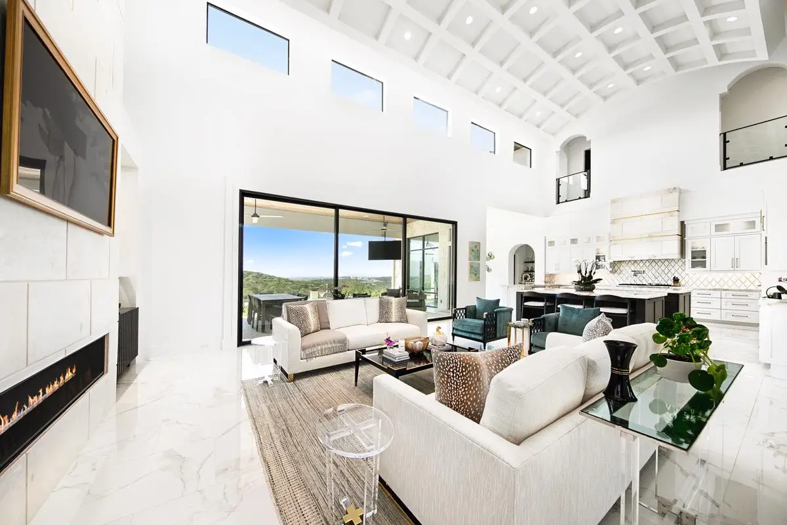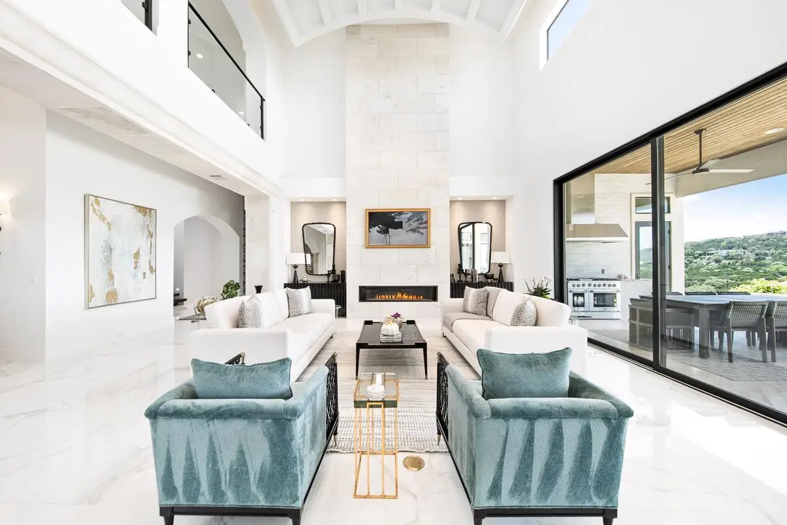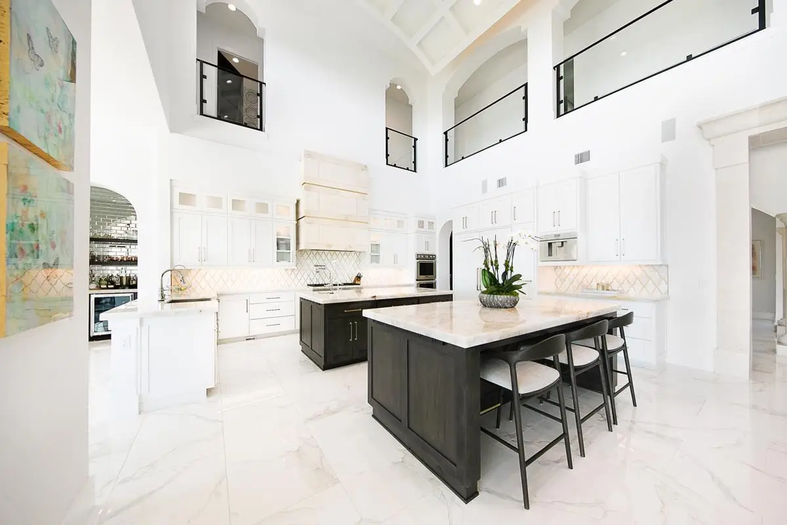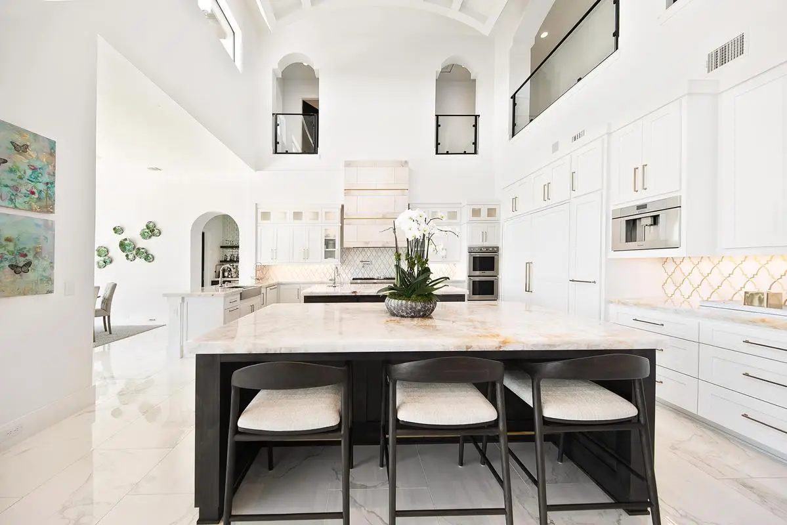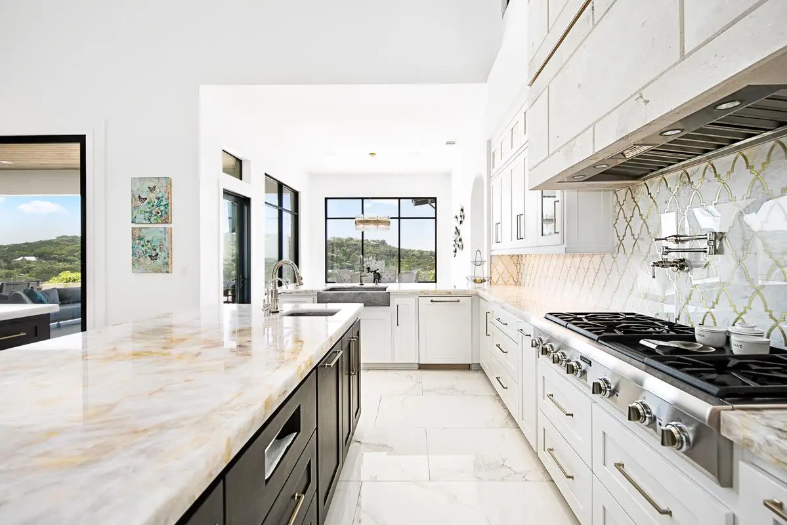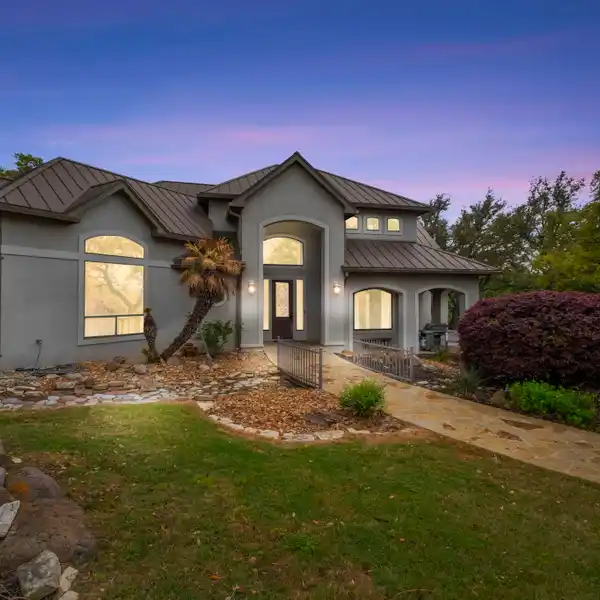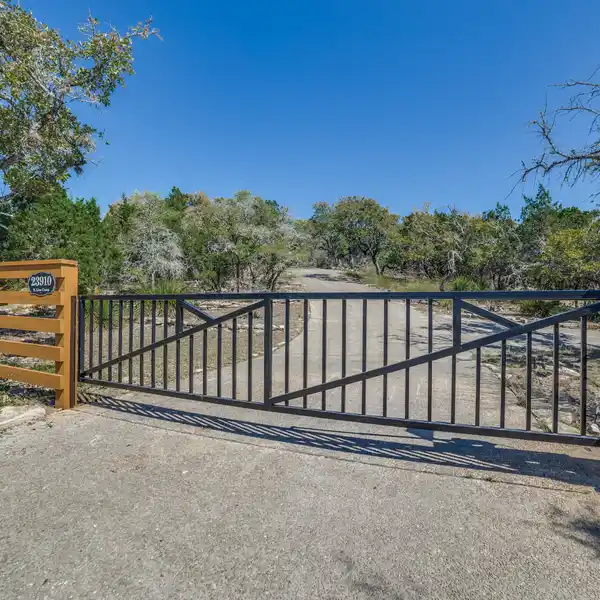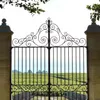Elevated Living Exemplified
23 Grand Terrace, San Antonio, Texas, 78257, USA
Listed by: Elizabeth Priest | Phyllis Browning Company
For the most discriminating buyer who seeks perfection, architectural interest, forever views and privacy on an over 1.3 acre lot, this magazine-worthy hilltop home offers it all. The well-conceived architectural design by Gustavo Arredondo delivers newer construction, elevated views from the whole house, dramatic ceilings, including barreled box beam and groin vault ceilings, and an ultra-functional layout for casual living or entertaining on a high scale. There is a sense of indoor/outdoor living becoming one with massive sliding doors, infinite windows and natural light throughout. Upon entering the home through the custom iron 12- foot door, the designer curated finishes and materials abound. No detail was overlooked including, Italian polished floors, dramatic light fixtures, carefully selected hardware & plumbing fittings, over 200-bottle capacity glass encased wine room, and a floor-to-ceiling honed limestone fireplace. The covetable primary suite features Calacatta gold counters, Calacatta gold herringbone inlay tile, a freestanding soaking tub, large walk-in shower with multiple shower heads and a large boutique closet. The breathtaking suite gives the illusion of being elevated amongst the clouds and grants access to the spectacular outdoor living area, heated pool/spa and firepit. The family room, breakfast room and downstairs game room easily flow to the resort level outdoor space which is anchored by a brilliant infinity edge pool, includes multiple terraced areas and a basketball/sports court. In the double island kitchen, the custom-made onyx backsplash and brass inlay cut limestone vent hood act as a focal point while the rare onyx counters, high-end Thermador appliance suite, and uber-specialized cabinet features take it to the next level. The floor plan was masterfully designed with most of the square footage on the main level, a guest bedroom on the first floor, a secondary game room upstairs and each bedroom contains an en-suite bathroom. The exclusive Dominion community offers 24-hour guard gated security and an acclaimed country club/golf course.
Highlights:
Italian polished floors
Dramatic ceilings, including box beam and groin vault
Custom iron 12-foot door
Listed by Elizabeth Priest | Phyllis Browning Company
Highlights:
Italian polished floors
Dramatic ceilings, including box beam and groin vault
Custom iron 12-foot door
Over 200-bottle capacity glass-encased wine room
Floor-to-ceiling honed limestone fireplace
Calacatta gold counters
Freestanding soaking tub
Spectacular outdoor living area with heated pool/spa
Brilliant infinity edge pool
Custom-made onyx backsplash in kitchen
