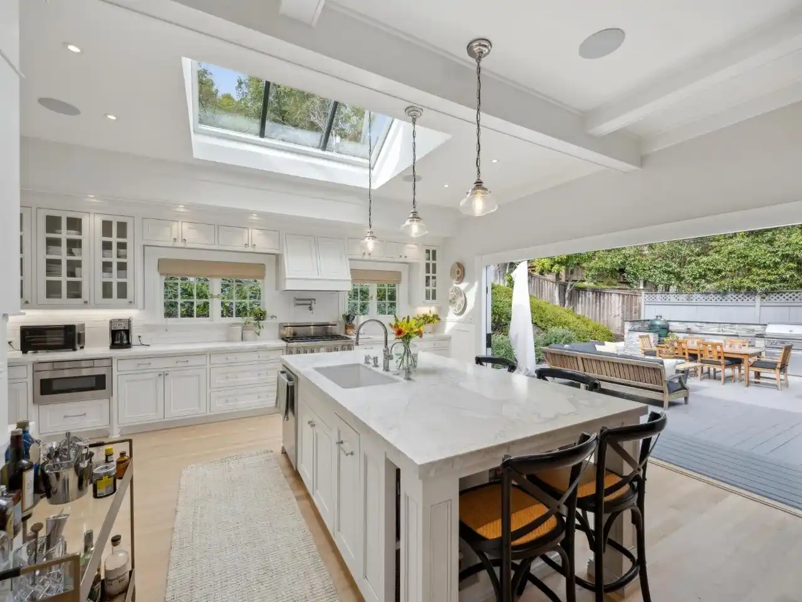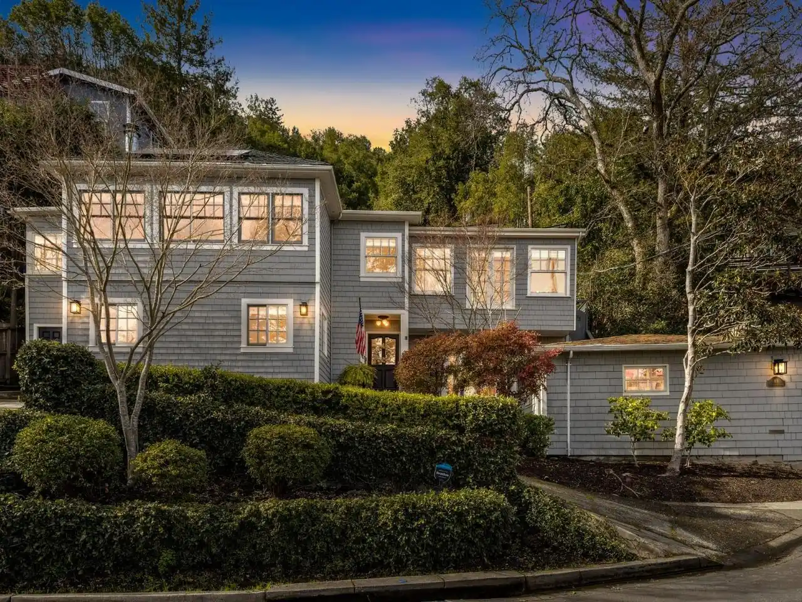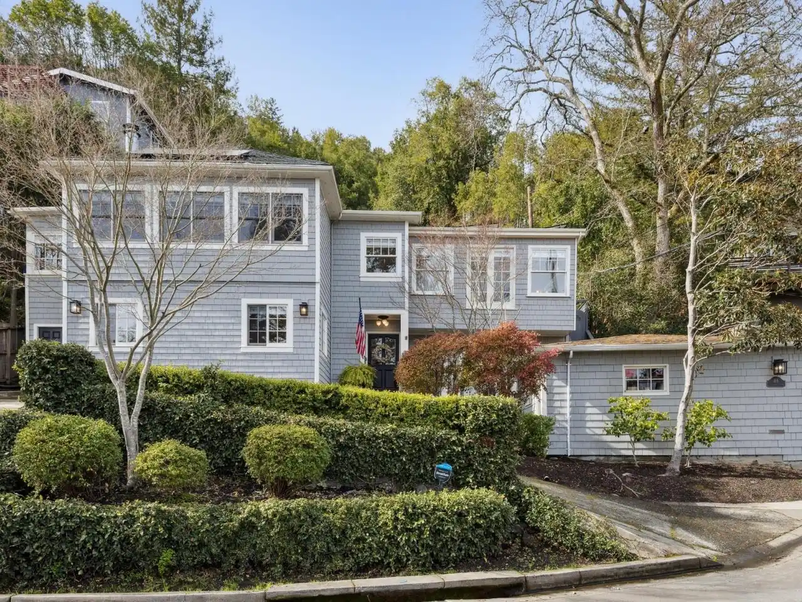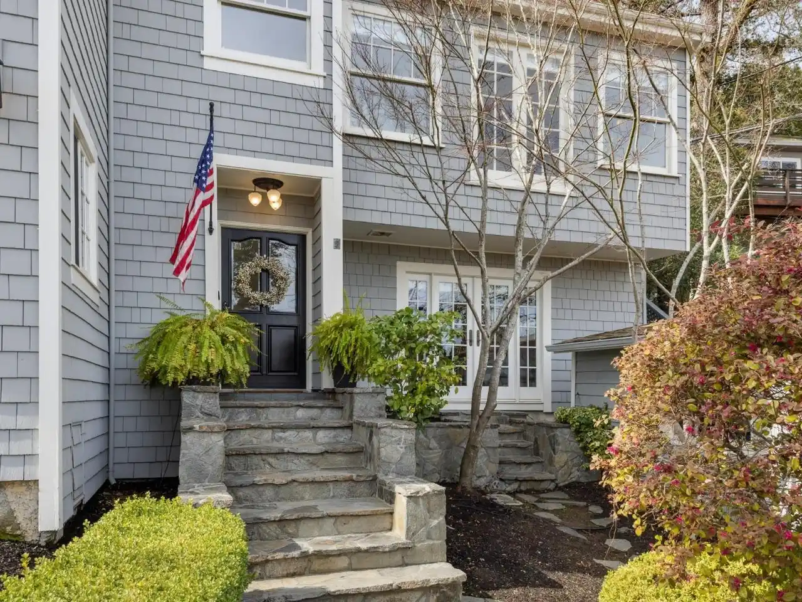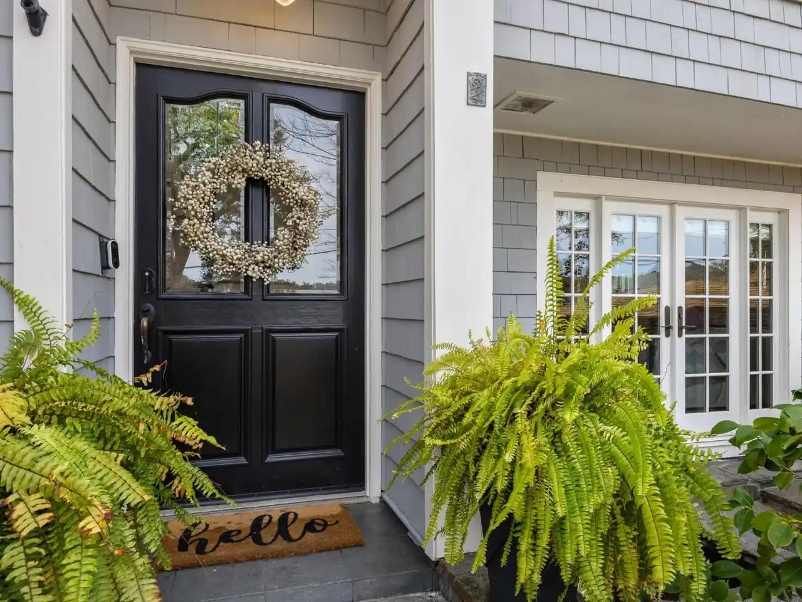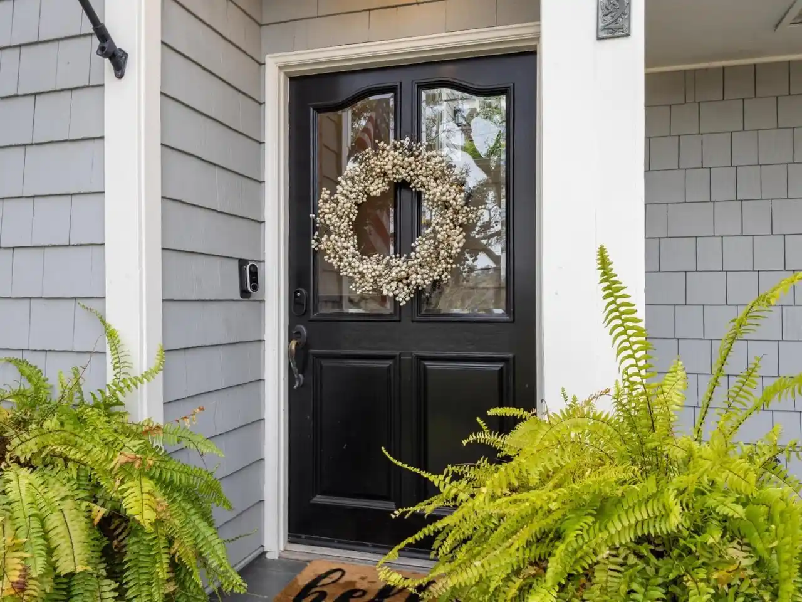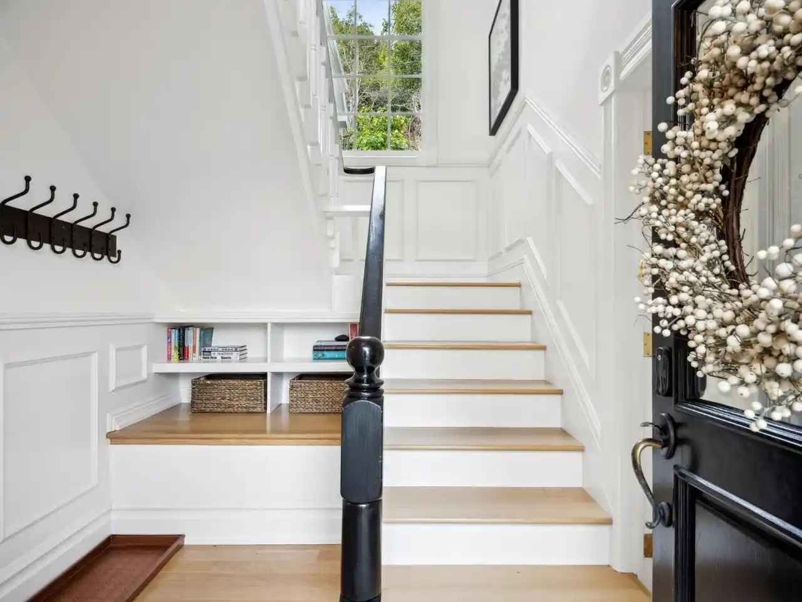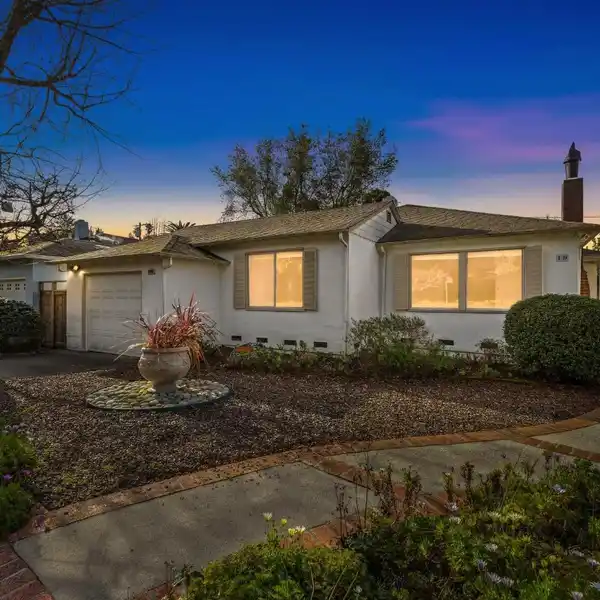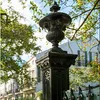Exceptional Home in the Heart of San Anselmo
Exceptional home in the heart of San Anselmo. Built in 1918 and meticulously updated, this residence masterfully combines original charm with modern amenities. The inviting entry features built-in shelving and a bench, setting the tone for the home's elegance. Wainscoting and crown molding flow throughout, adding timeless appeal. The lower level offers three spacious bedrooms, one with built-in cabinets and French doors. A full bathroom, a laundry closet, and a large walk-in closet in the hallway provide added convenience, while a wine closet enhances the space. Upstairs, the remodeled kitchen is a chef's dream, featuring a large center island with seating, a sink, and pendant lights alongside luxurious Calacatta Oro countertops. The kitchen flows into the dining area and living room, with a wall of glass doors that slide open to a spacious deck, complete with an outdoor kitchen, sitting area, and TV. The backyard includes a swimming pool and terraced play areas with a play structure, trampoline, and sitting areas. The upper level also features a cozy den, a full bathroom, and a bright office. The primary suite offers two closets, an en suite bath, and access to the deck. Additional features include a detached garage, two Tesla Power Walls, and a 19-panel solar energy system.
Highlights:
- Calacatta Oro countertops
- Wine closet
- Outdoor kitchen
Highlights:
- Calacatta Oro countertops
- Wine closet
- Outdoor kitchen
- Swimming pool
- Crown molding
- Terraced play areas
- Glass doors
- Built-in shelving
- Pendant lights
- French doors
