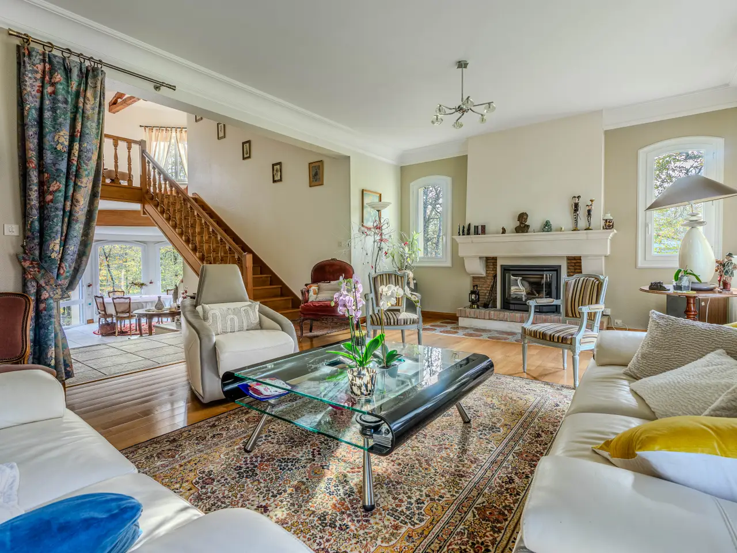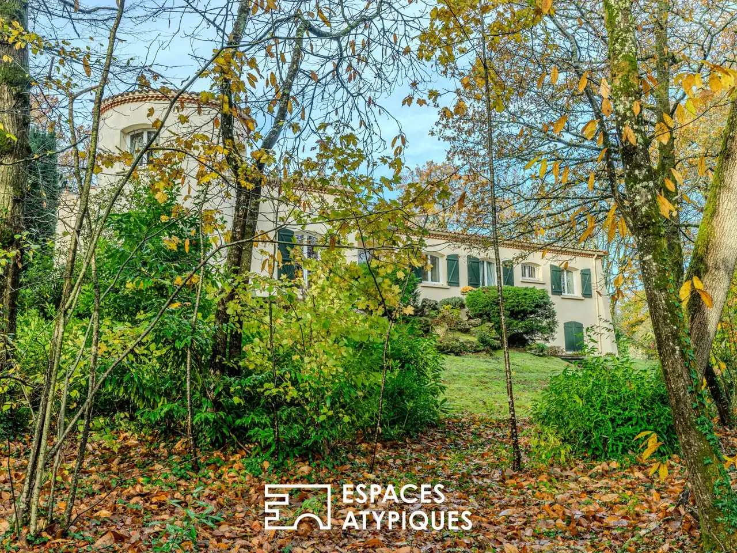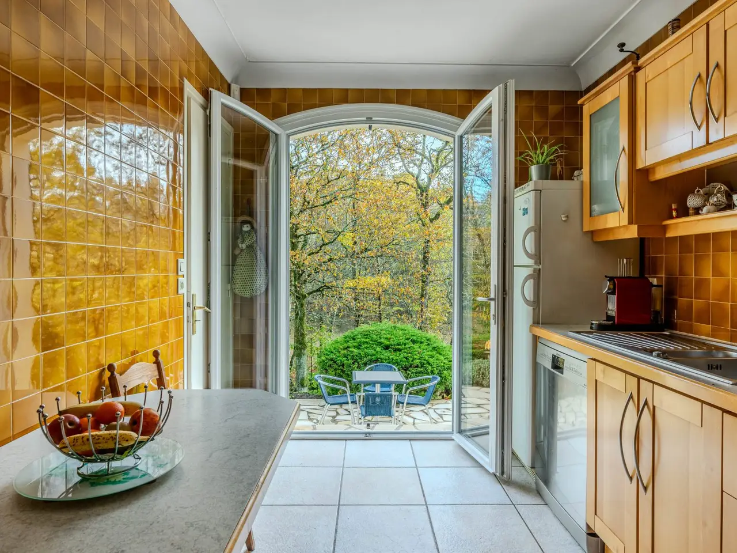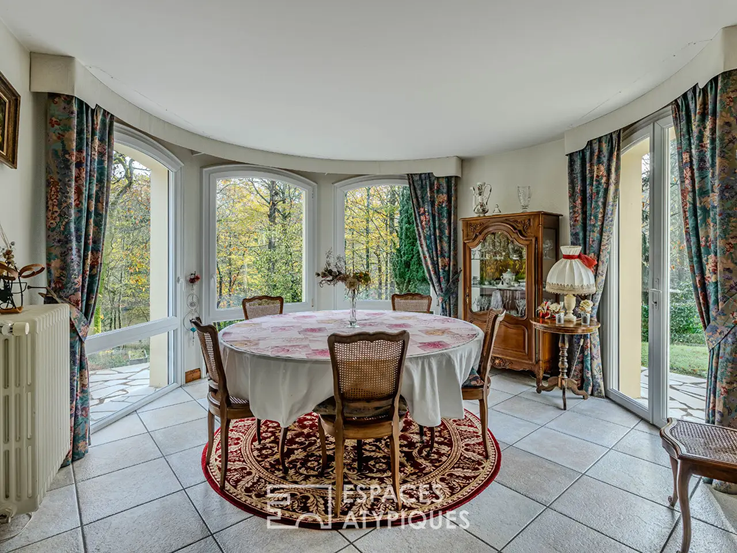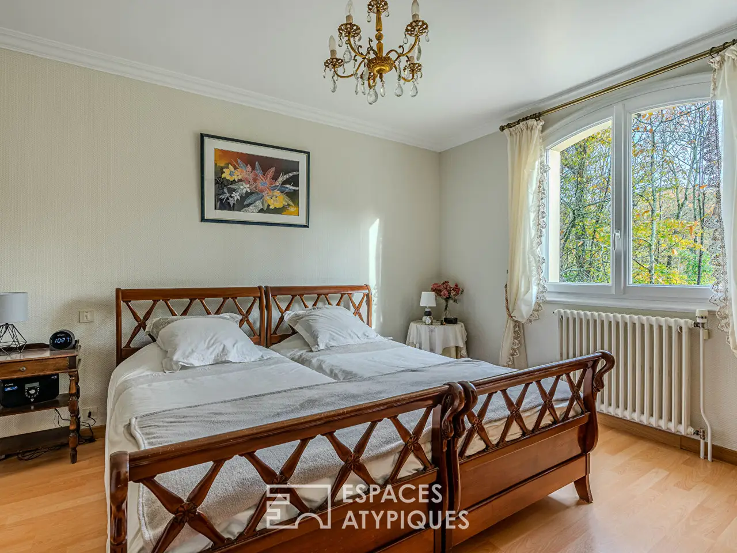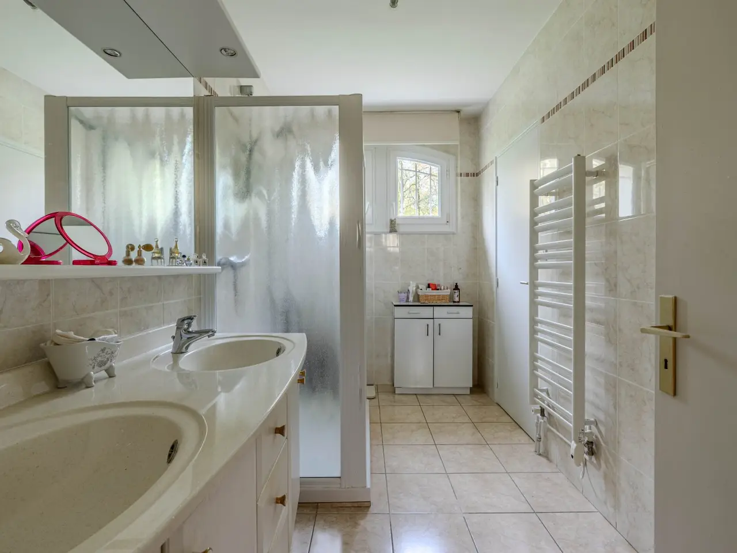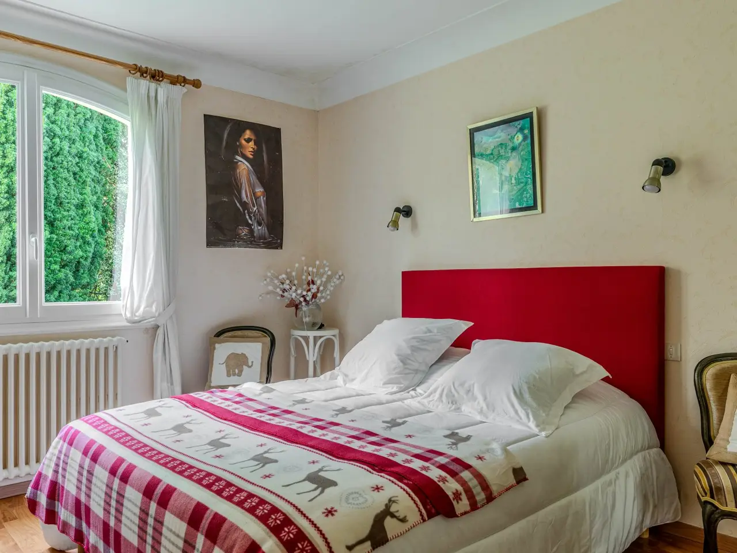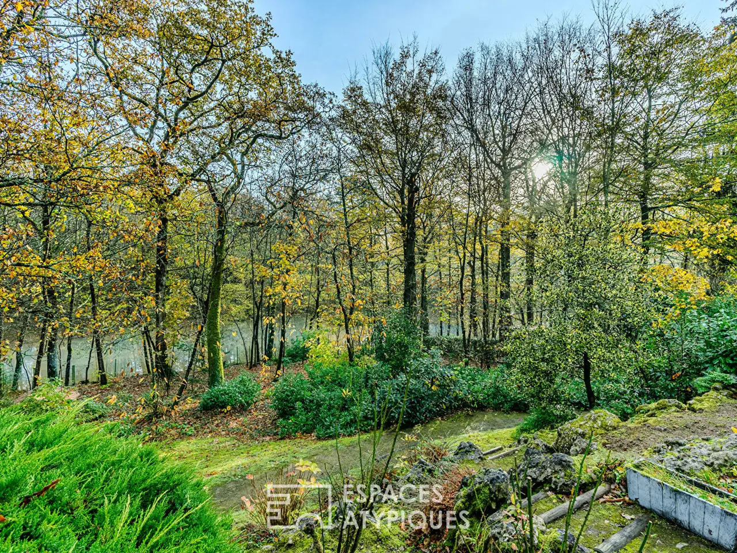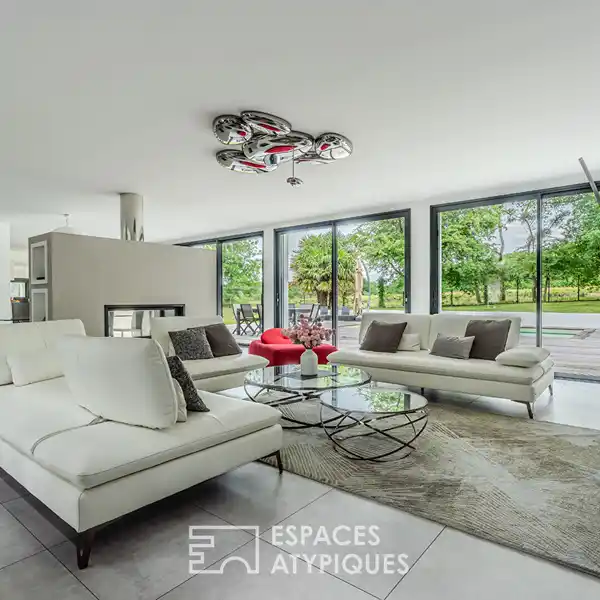Comfort and Charm in a Sought-After Area
USD $954,800
Saint Sebastien Sur Loire, France
Listed by: Espaces Atypiques
Located in a sought-after area, this 216 sqm family home combines comfort, charm and serenity close to all amenities. Built on a 3,500 sqm wooded plot, it stands out for its single-storey living, its generous volumes, its omnipresent light and its layout designed for a pleasant daily life. The atmosphere is set from the entrance with a generously proportioned hall where an independent office finds its place, while a breathtaking view overlooking the garden stands out like a natural painting. The house is then organized into two distinct spaces. The first, dedicated to daytime life, accommodates a warm living room with a fireplace with wood insert, a dining room bathed in light which, from its tower, offers a splendid panorama of the garden, a functional kitchen with access to the terrace and, on the mezzanine, a cozy television corner. On the other side of the hall, the sleeping area includes four bedrooms, including a master suite with bathroom, a shower room, separate toilets and a linen room. The basement completes this property with a modular games room, which can become a rental space, toilets, a boiler room, a workshop, a cellar and a large storage space. A large 60 sqm garage will appeal to car or motorcycle enthusiasts. Outside, a terrace facing the green garden invites you to relax and contemplate. Unique in its architecture and preserved environment, this property embodies an art of living where generous volumes, light and nature coexist elegantly. Additional information * 8 rooms * 4 bedrooms * 1 bathroom * 1 bathroom * Outdoor space : 3566 SQM * Property tax : 3 589 € Energy Performance Certificate Primary energy consumption d : 219 kWh/m2.an High performance housing
Highlights:
Single-storey living
Generous volumes
Fireplace with wood insert
Contact Agent | Espaces Atypiques
Highlights:
Single-storey living
Generous volumes
Fireplace with wood insert
Tower with garden panorama
Master suite with bathroom
Terrace facing green garden
Modular games room
Large garage
Preserved environment
Light and nature coexist
