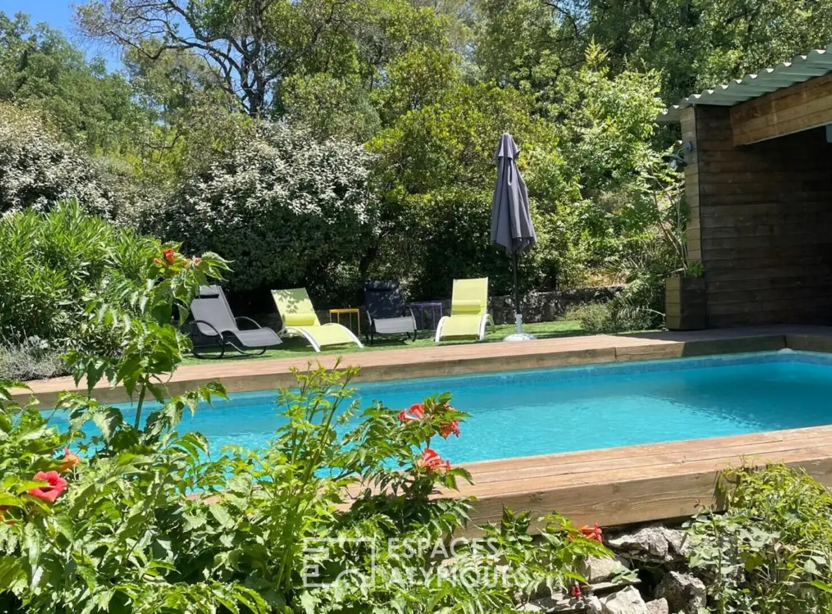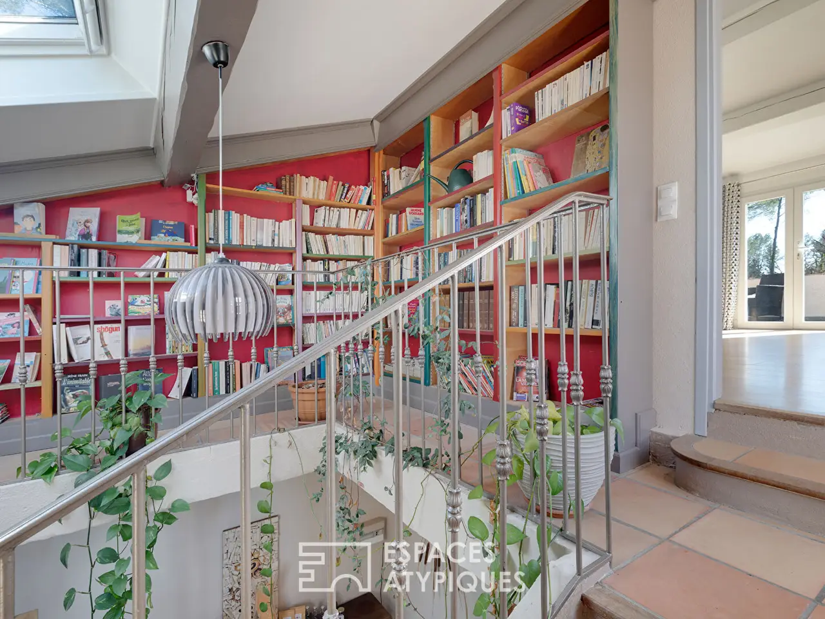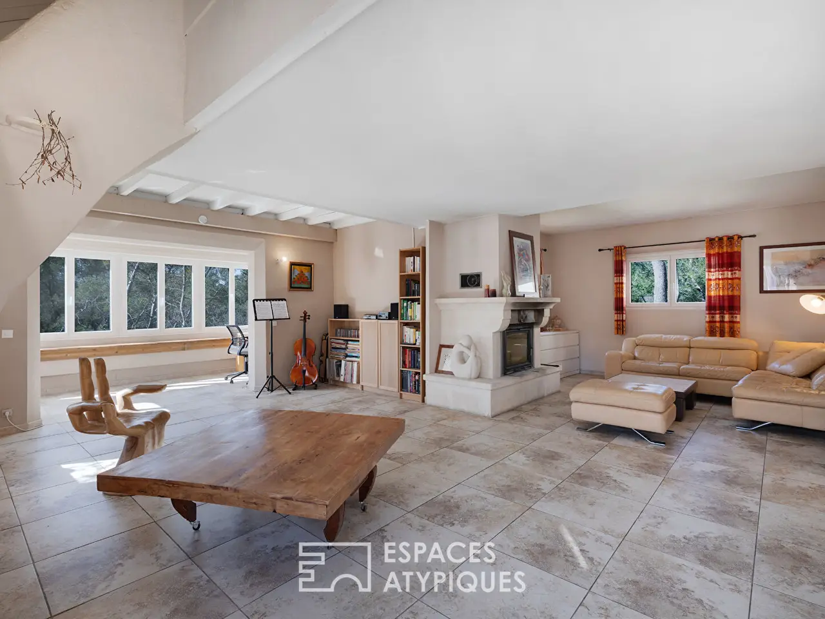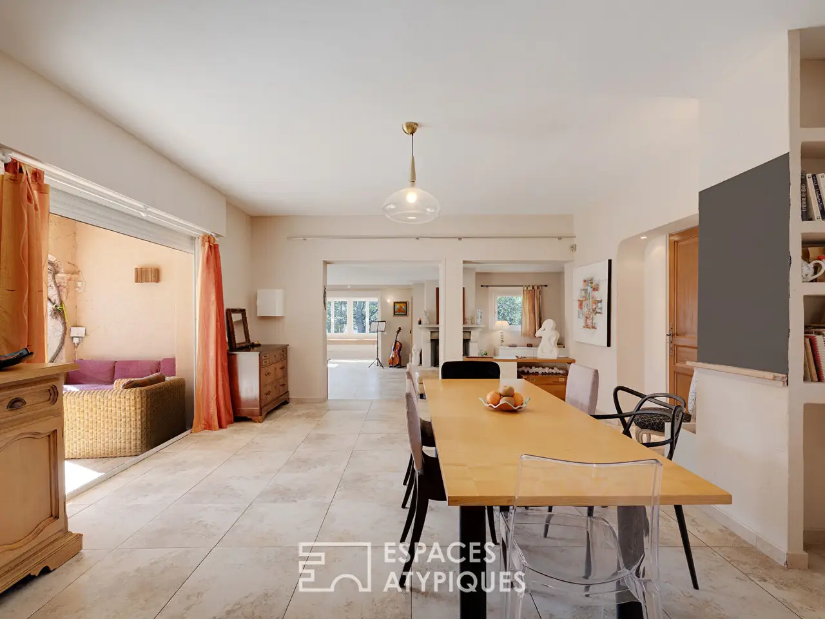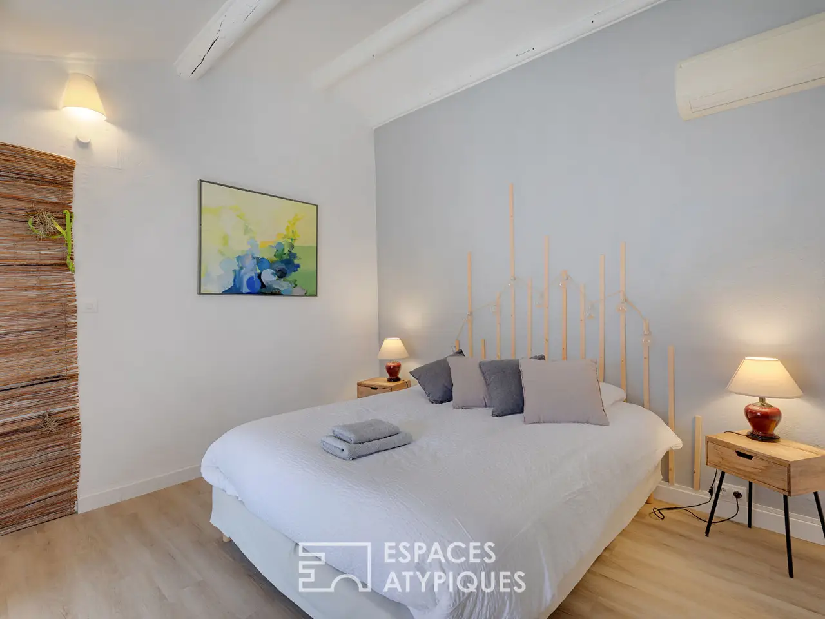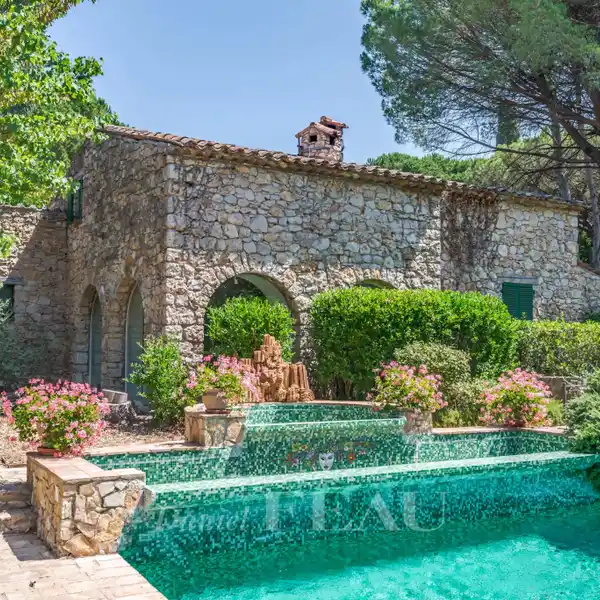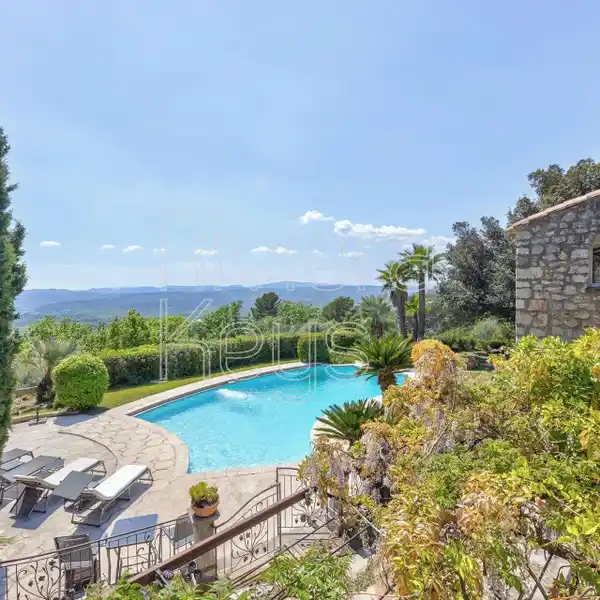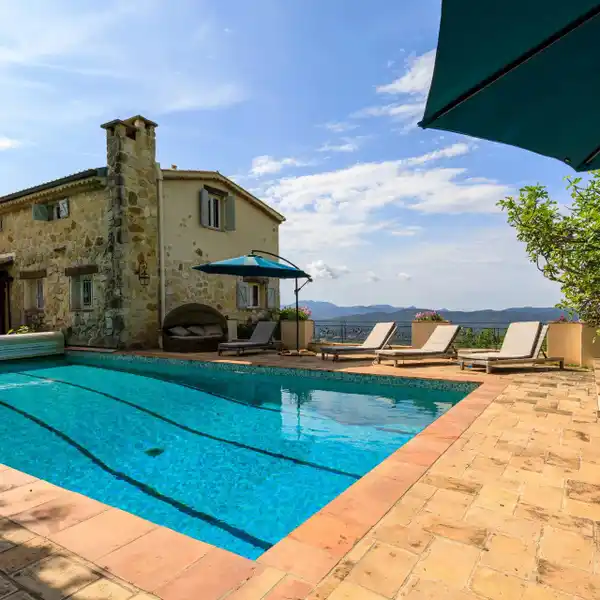Unique Character Home in an Enchanting Setting
USD $1,071,599
Saint Paul En Foret, France
Listed by: Espaces Atypiques
Gites and guest rooms in a green setting Nestled in the heart of a peaceful and green environment, this architect-designed house from the 70s seduces with its unique character, its generous volumes and its enchanting setting. Built on a vast plot of 5,000 sqm, it has approximately 282 sqm of living space, divided between a main house and an independent apartment, ideal for receiving family and friends or for a seasonal rental project. As soon as you arrive, the charm operates thanks to a harmonious and functional design. The entrance hall opens onto a spacious living room bathed in light, offering nearly 80 sqm of reception space decorated with an insert fireplace. The American kitchen, fully fitted and equipped, extends into a laundry room with direct access to the carport, combining comfort and practicality. This level also accommodates a separate shower room with toilet as well as three en suite bedrooms, with refined decoration, two of which benefit from independent access via the terrace, to receive in complete privacy. Upstairs, an elegant library leads to a sumptuous 63 sqm master bedroom including a dressing room, a bathroom with shower and bathtub, a toilet, a private terrace as well as two additional rooms, in a row, to be converted into a bedroom or office. The garden level houses an independent 57 sqm apartment, composed of a living room with open kitchen, two bedrooms, a shower room with toilet and a laundry room. The exterior, in perfect harmony with its natural environment, invites relaxation and serenity. An 80 sqm terrace leads to a wooden solarium, where an elegant mosaic masonry swimming pool (9×4 m) and its pool house are integrated. An isolated wooden shed completes this wellness area. The garden, carefully maintained and decorated with medicinal species and fruit trees, provides a soothing and authentic atmosphere. This property is distinguished by its unique architecture, its vast volumes and its multiple possibilities. A true haven of peace, in a calm and bucolic environment, this property is the ideal place for a main residence, secondary residence or a tourist project. ENERGY CLASS: C (175kWh/m2/year) / CLIMATE CLASS: A (5 kg CO2/m2/year) Estimated average amount of annual energy expenditure for standard use, established from 2021 energy prices: between EUR2,950 and EUR4,040 REF. 11274 Additional information * 8 rooms * 6 bedrooms * 3 bathrooms * 4 shower rooms * Outdoor space : 5002 SQM * Parking : 4 parking spaces * Property tax : 3 854 € Energy Performance Certificate Primary energy consumption c : 175 kWh/m2.year High performance housing
Highlights:
Insert fireplace
Elegant mosaic masonry swimming pool
Wooden solarium
Contact Agent | Espaces Atypiques
Highlights:
Insert fireplace
Elegant mosaic masonry swimming pool
Wooden solarium
Vast plot of 5,000 sqm
Architect-designed house from the 70s
Wooden shed in wellness area
