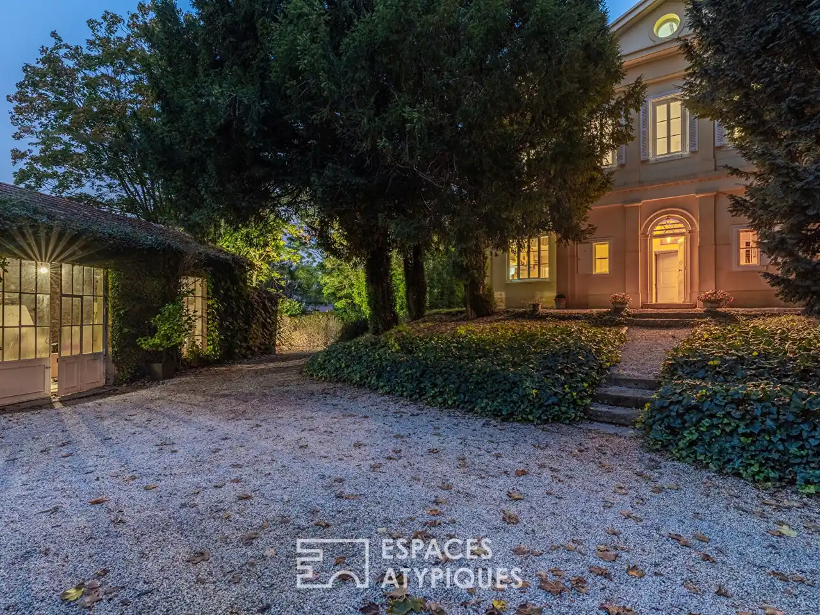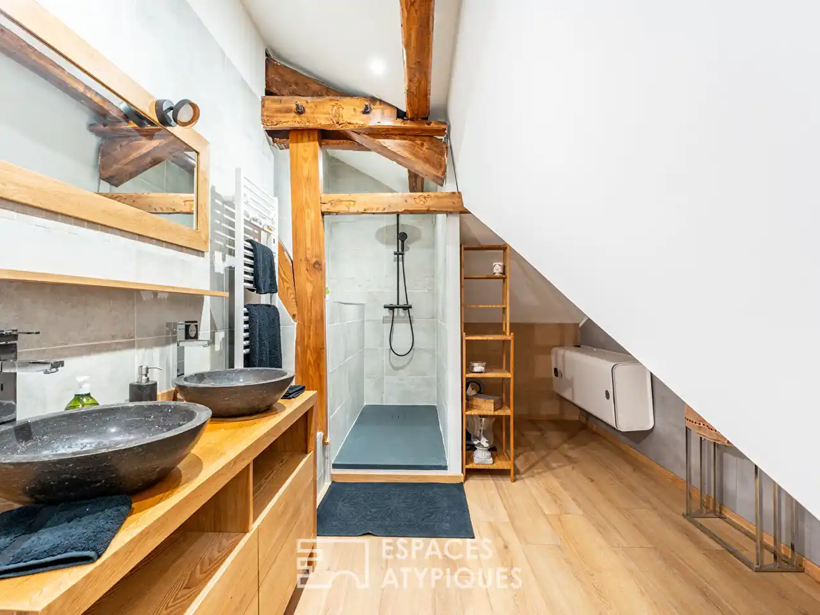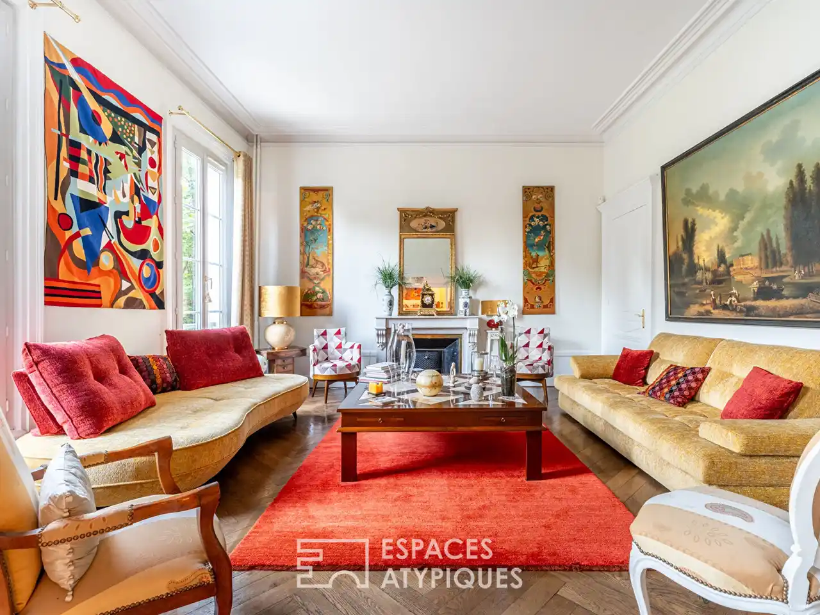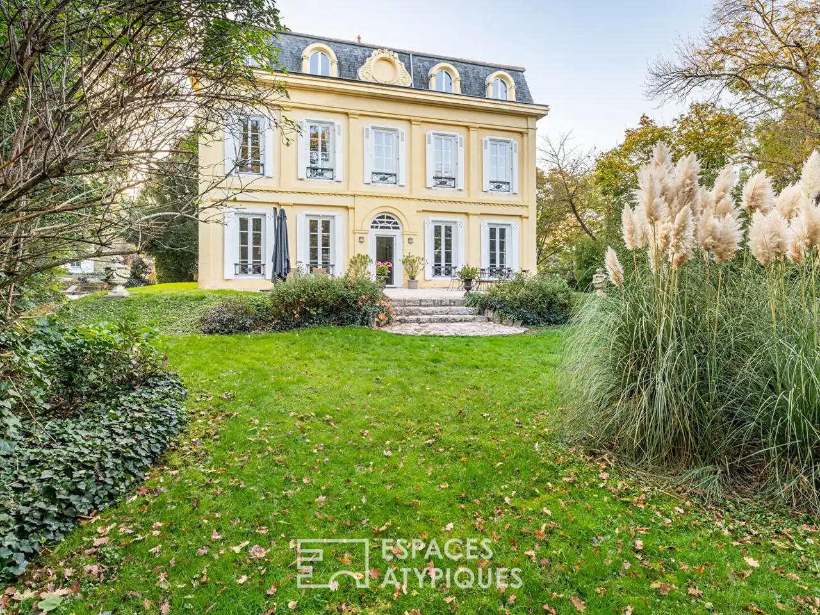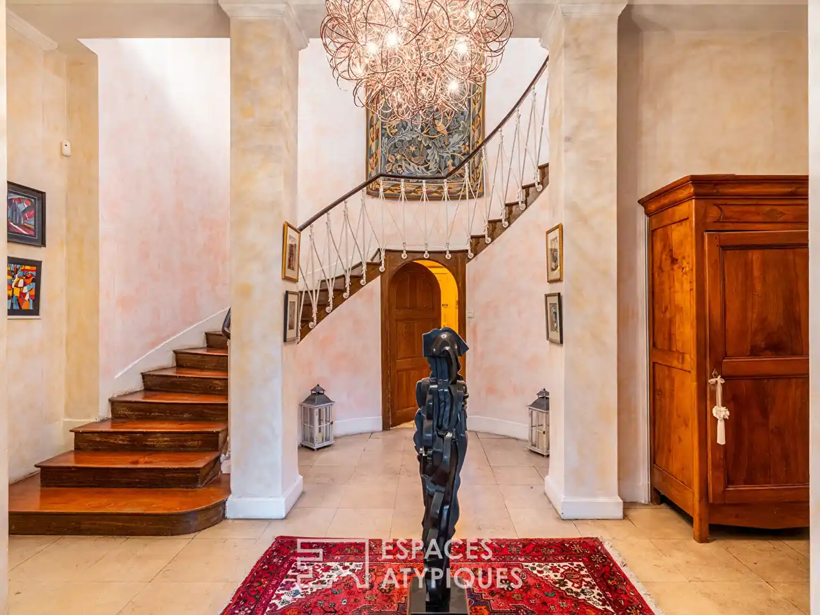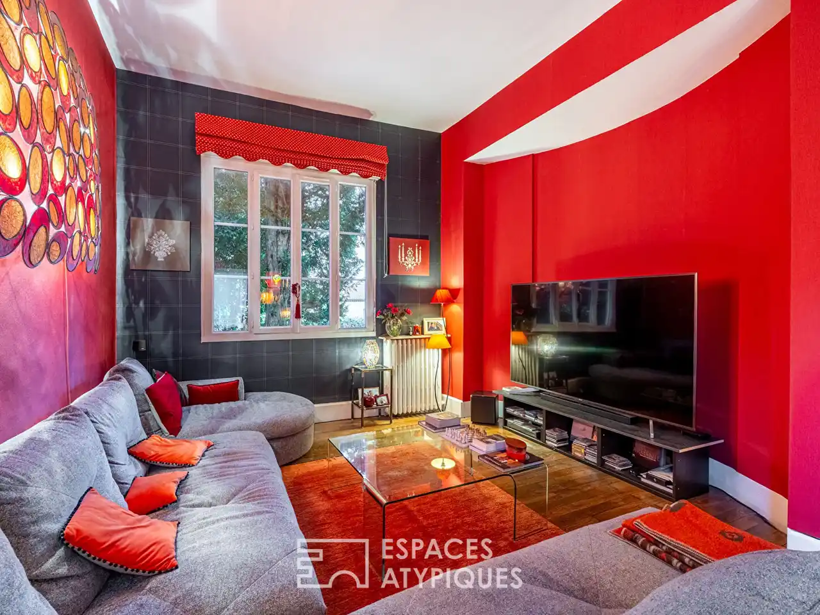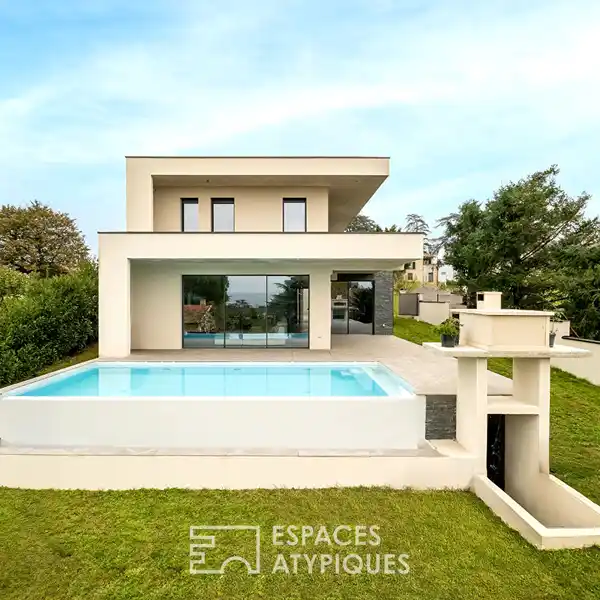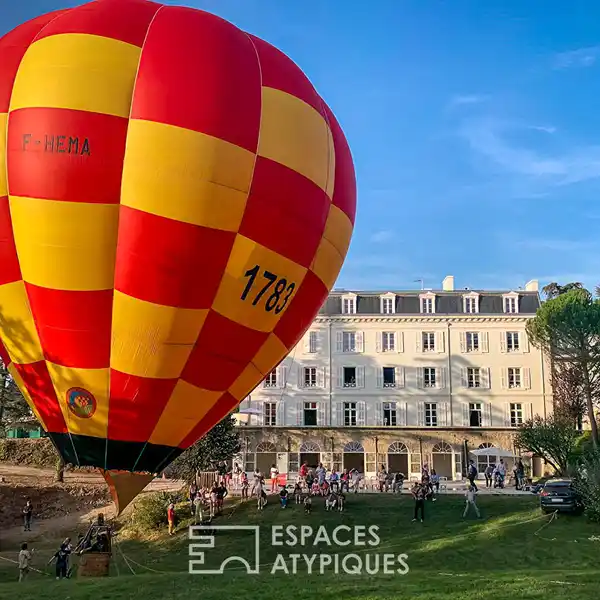Majestic Circa 1870 Residence
USD $1,014,900
Nestled in the alleys of the center of Saint-Chamond, in the heart of a landscaped park enclosed by walls, just 30 minutes south of Lyon, this majestic Napoleon III style house built in 1870 displays its 450sqm of charm and refinement in a unique setting full of history. Upon entering, the vestibule leads to a central space bathed in natural zenithal light around which a majestic staircase in noble wood and wrought iron gracefully intertwines, a symbol of the Napoleonic elegance that permeates every corner of this residence. The ground floor is structured around two large reception rooms with generous volumes, adorned with refined moldings and original parquet floors, one of which has a monumental period fireplace, inviting you to enjoy beautiful moments of sharing in a warm setting. Further back, a bright and functional kitchen opens out into a convivial space, with a view of the landscaped garden. Out of sight, an intimate TV area offers a cozy refuge for moments of relaxation. The whole harmoniously combines old charm and modern comfort, for a timeless atmosphere. The middle floor accommodates a sleeping area that is both functional and refined, with four spacious bedrooms, bathed in natural light and featuring high ceilings that are complemented by two bathrooms. On the top floor, a vast and astonishing open space is revealed under a magnificent exposed framework, where the old beams impose their character and give the whole a unique loft spirit. This floor bathed in light and generous volumes invites creativity and offers a rare feeling of freedom, perfect for creating a modular living space. Two bedrooms that are both elegant and discreet are nestled there. Outside, a 2790 m2 landscaped park extends around the property, a veritable green setting where several species of trees stand. The swimming pool, elegantly integrated into the decor, invites you to relax, far from the hustle and bustle of the city, while benefiting from walking access to the train station and the shops in the center. In addition to the property, the 200 sqm orangery is revealed as an extraordinary space to rethink. Ideal for receptions, exhibitions or even as an artist's studio. Its large glass roofs, inspired by period architecture, capture the light throughout the day, offering an atypical and inspiring space. This rare place will appeal to heritage lovers looking for a home, a few minutes' walk from the train station and the shops in the city center, combining historical elegance where each architectural detail seems to whisper the memory of another time and modern comfort. Contact: Clement - 06 68 34 94 29 REF. 8406 Additional information * 8 rooms * 6 bedrooms * 2 bathrooms * 1 bathroom * Outdoor space : 2790 SQM * Property tax : 3 200 € Energy Performance Certificate EPC blank or in progress Agency fees The fees include VAT and are payable by the vendor Mediator Mediation Franchise-Consommateurs 29 Boulevard de Courcelles 75008 Paris
Highlights:
- Noble wood & wrought iron staircase
- Monumental period fireplace
- Original parquet floors
Highlights:
- Noble wood & wrought iron staircase
- Monumental period fireplace
- Original parquet floors
- Intimate TV area
- Exposed beams loft space
- Landscaped garden with swimming pool
- 200 sqm orangery with glass roofs
- Historic elegance with modern comfort
