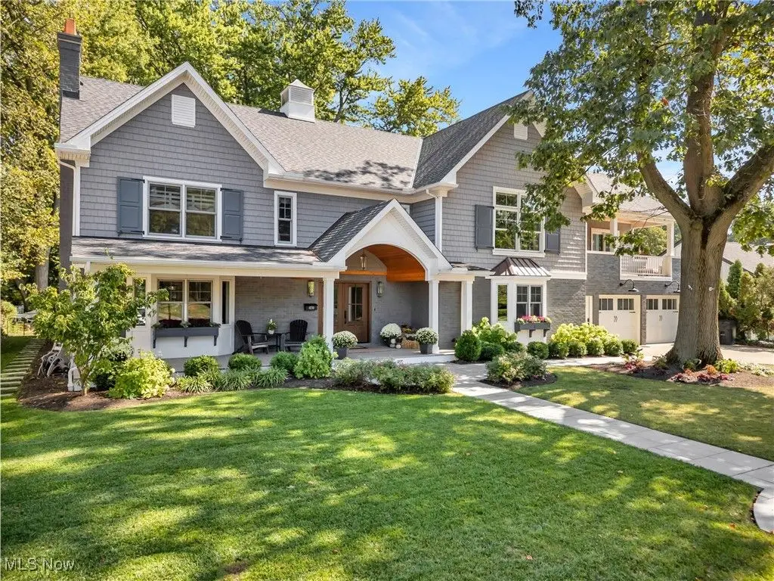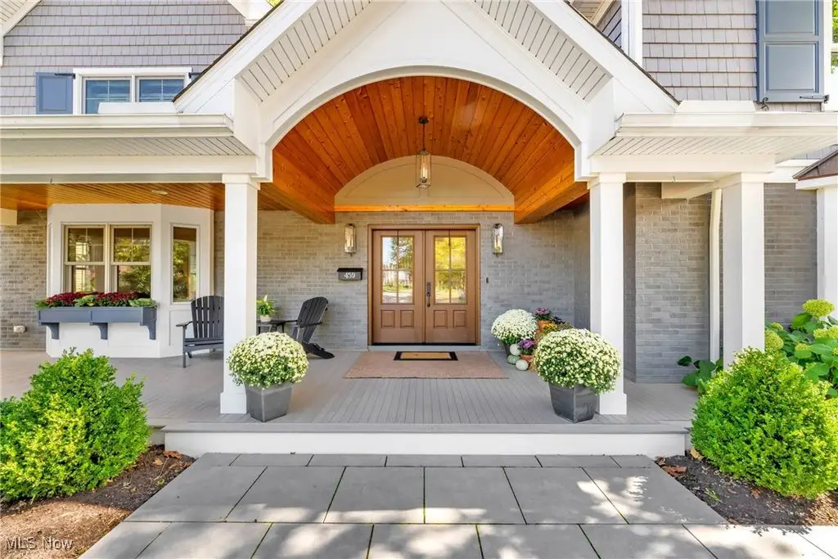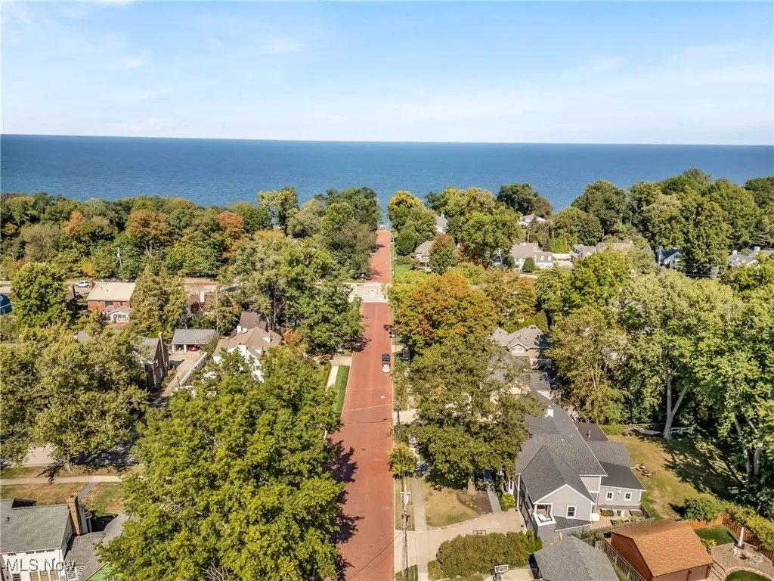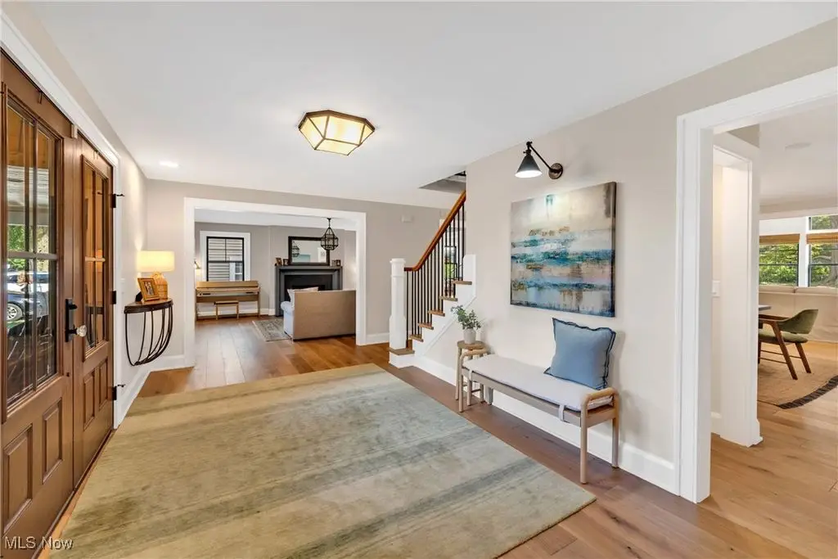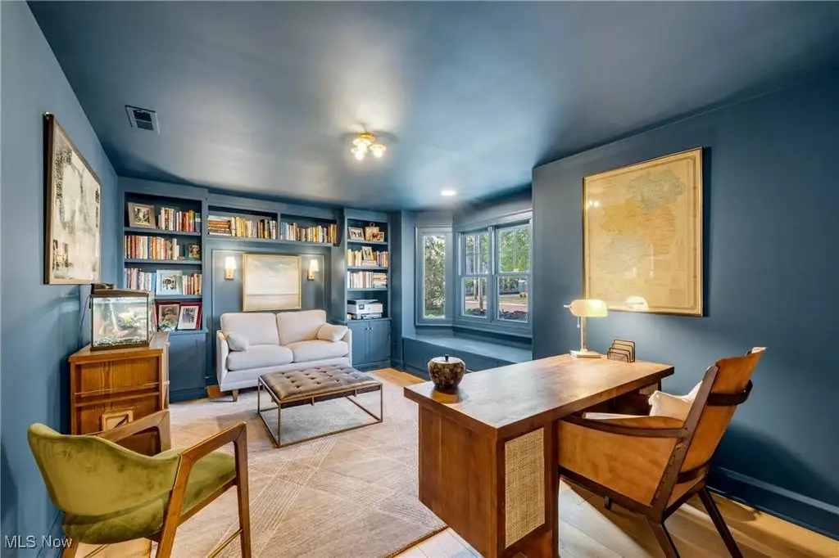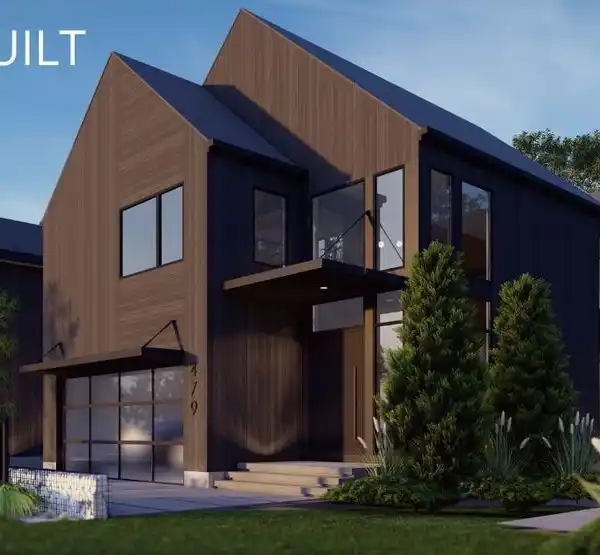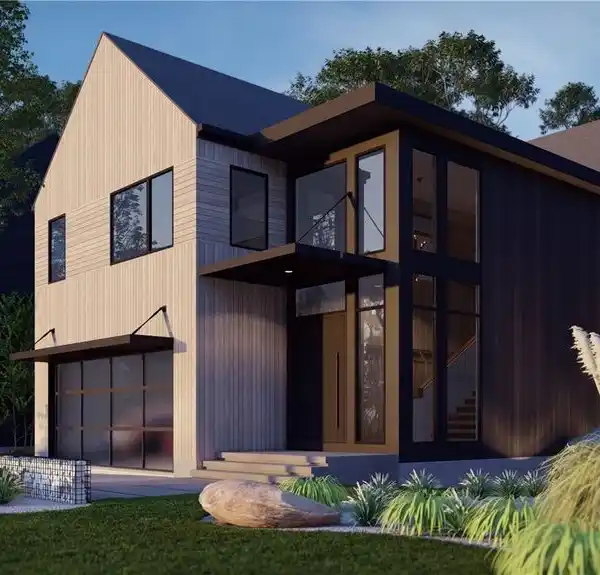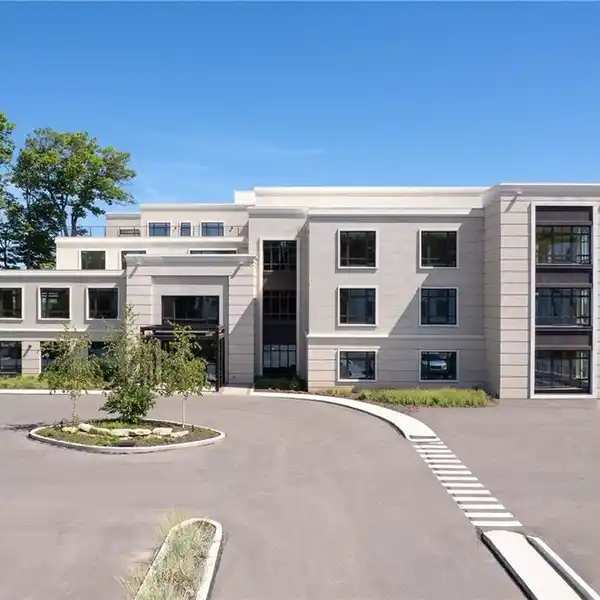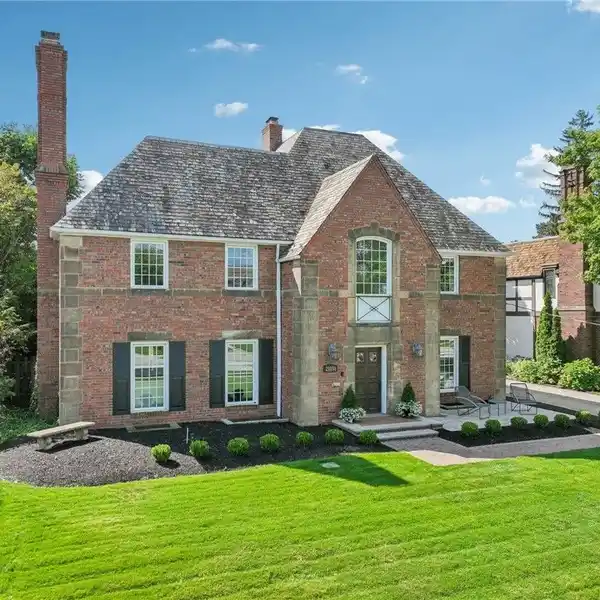Beautifully Designed and Updated Home
459 Wagar Road, Rocky River, Ohio, 44116, USA
Listed by: Kim Crane | Howard Hanna Real Estate Services
Truly a dream home, less than a minute to Lake Erie/Wagar beach, in Beachcliff One. Every inch of this stunning home has been thoughtfully and beautifully designed and updated by Oster Services in 21/22. This significant transformation included a large addition, adding a family room, expanding the kitchen, and creating a relaxing screened-in porch. The inviting, modern farmhouse style design demands attention. Enjoy wide plank, white oak flooring, and sleek modern finishes that still convey the sense of comfort and coziness. Designed with entertaining in mind. The open concept family room and dining area, with a wet bar, flow effortlessly to the spacious kitchen, with an oversized island with seating, Thermador appliances, and a walk-in pantry. The family room has a dramatic beamed & vaulted ceiling, a wall of windows, and a stone fireplace. Melding the indoor and outdoor space is a comfortable screened-in porch. The living room has a fireplace and opens to a flex space. Function meets fashion in the large mudroom/laundry room. Finishing out the main level is a half bath and den/office. The sun-filled primary suite has a vaulted and beamed ceiling and opens to a relaxing, private balcony. The ensuite bath enjoys soothing natural tones reminiscent of a spa experience. A soaking tub, dual vanities, and a rain shower amplify this aesthetic. A large flex space, currently used as an exercise area, and a walk-in closet. The second bed has an ensuite, while the remaining 2 bedrooms share a jack-n-jill bath. The loft area offers a wonderful rec space. A gorgeous and spacious laundry room finishes out this level. The lower level has a finished rec. room, fireplace, full bath, and incredible storage. Outside, a .44-acre, fully fenced lot, complete with a firepit, and a secret garden with raised garden beds. Additional improvements: dual zone HVAC, whole home generator, a Hot water tank, windows throughout, a two-car attached garage, and a waterproofed basement.
Highlights:
Wide plank white oak flooring
Thermador appliances in chef's kitchen
Vaulted ceilings with exposed beams
Listed by Kim Crane | Howard Hanna Real Estate Services
Highlights:
Wide plank white oak flooring
Thermador appliances in chef's kitchen
Vaulted ceilings with exposed beams
Stone fireplace in family room
Relaxing screened-in porch
Spa-like ensuite bathroom with soaking tub
Finished basement with fireplace
Large fenced lot with firepit
Secret garden with raised beds
Whole home generator
