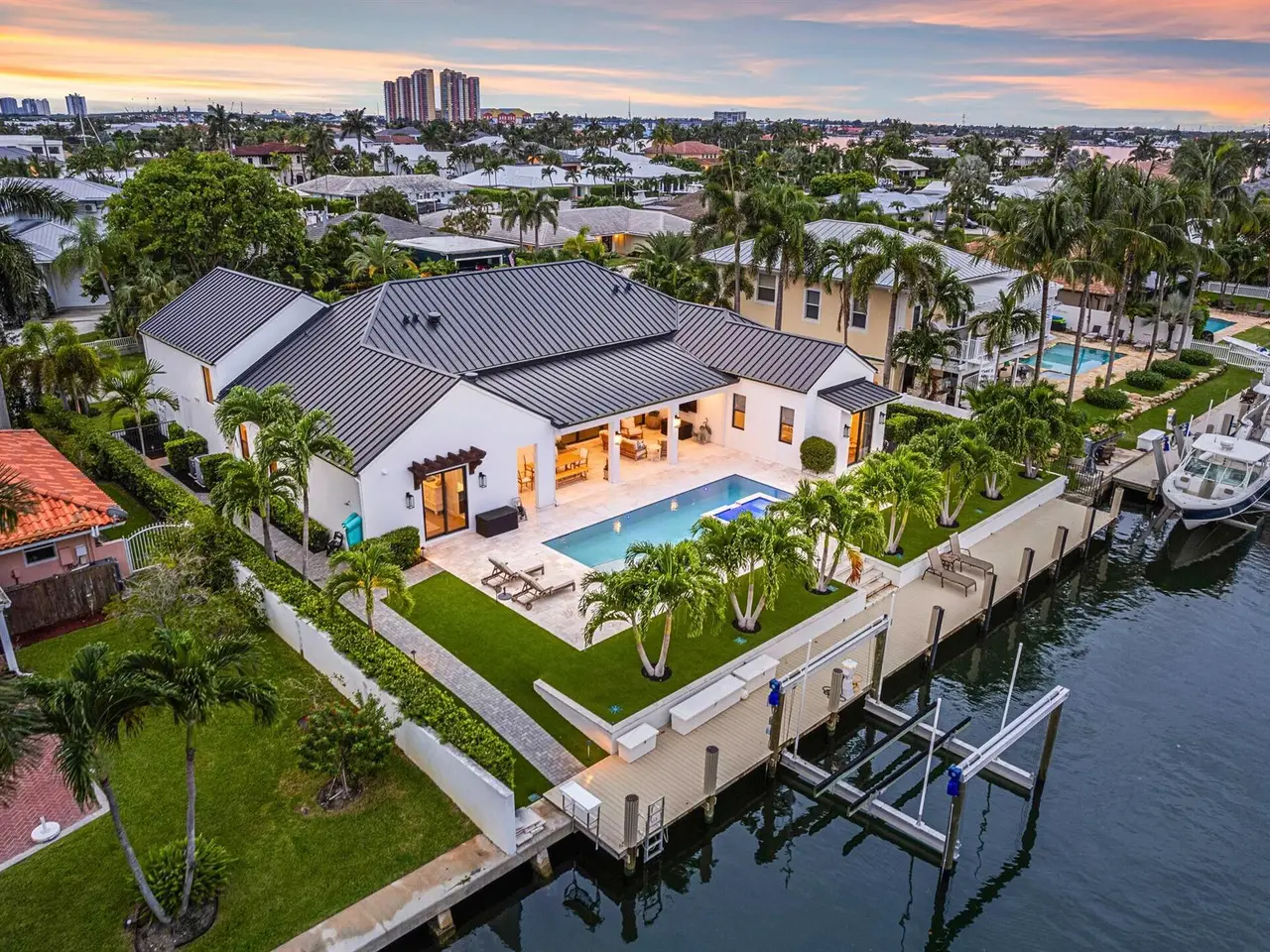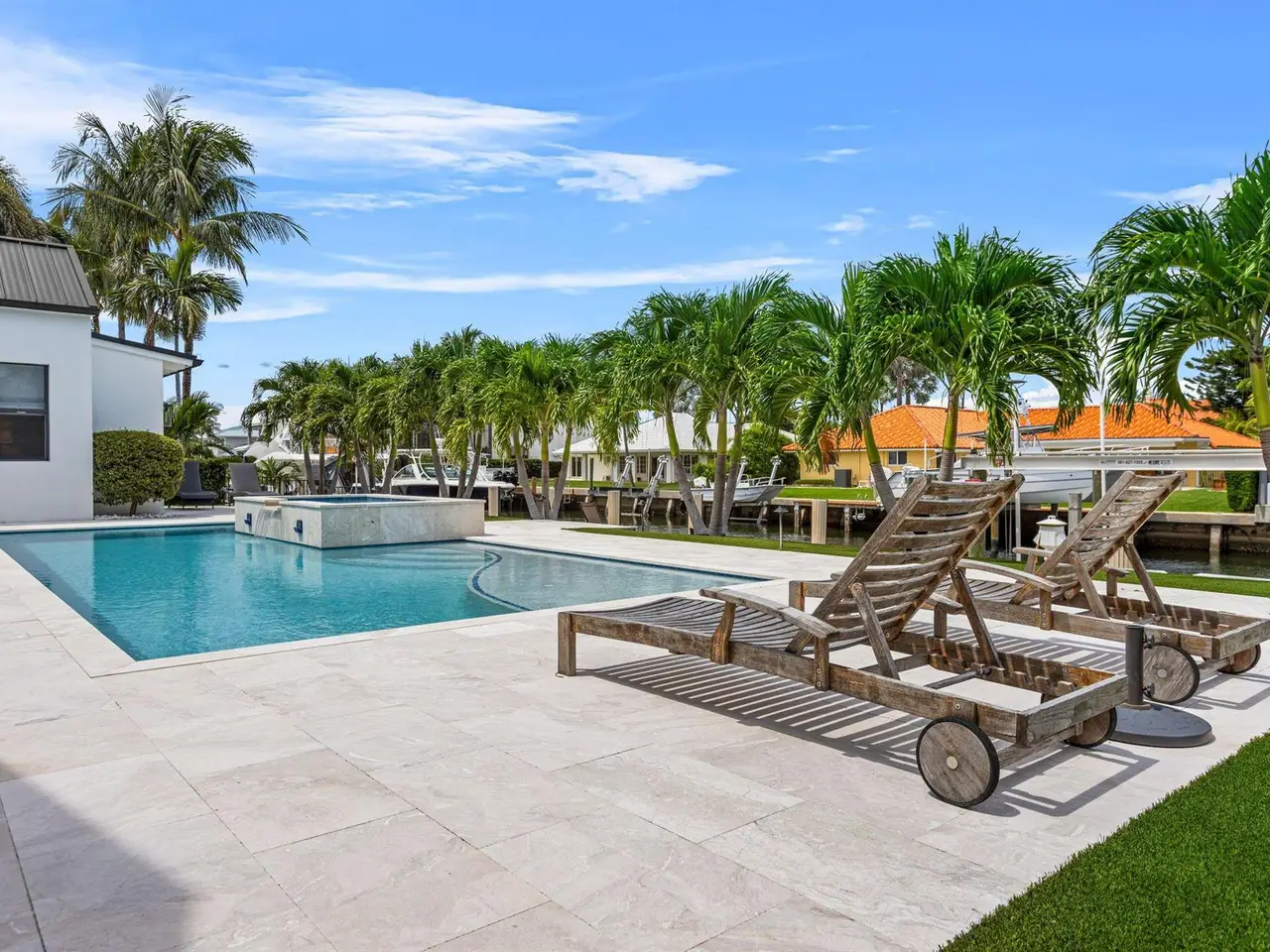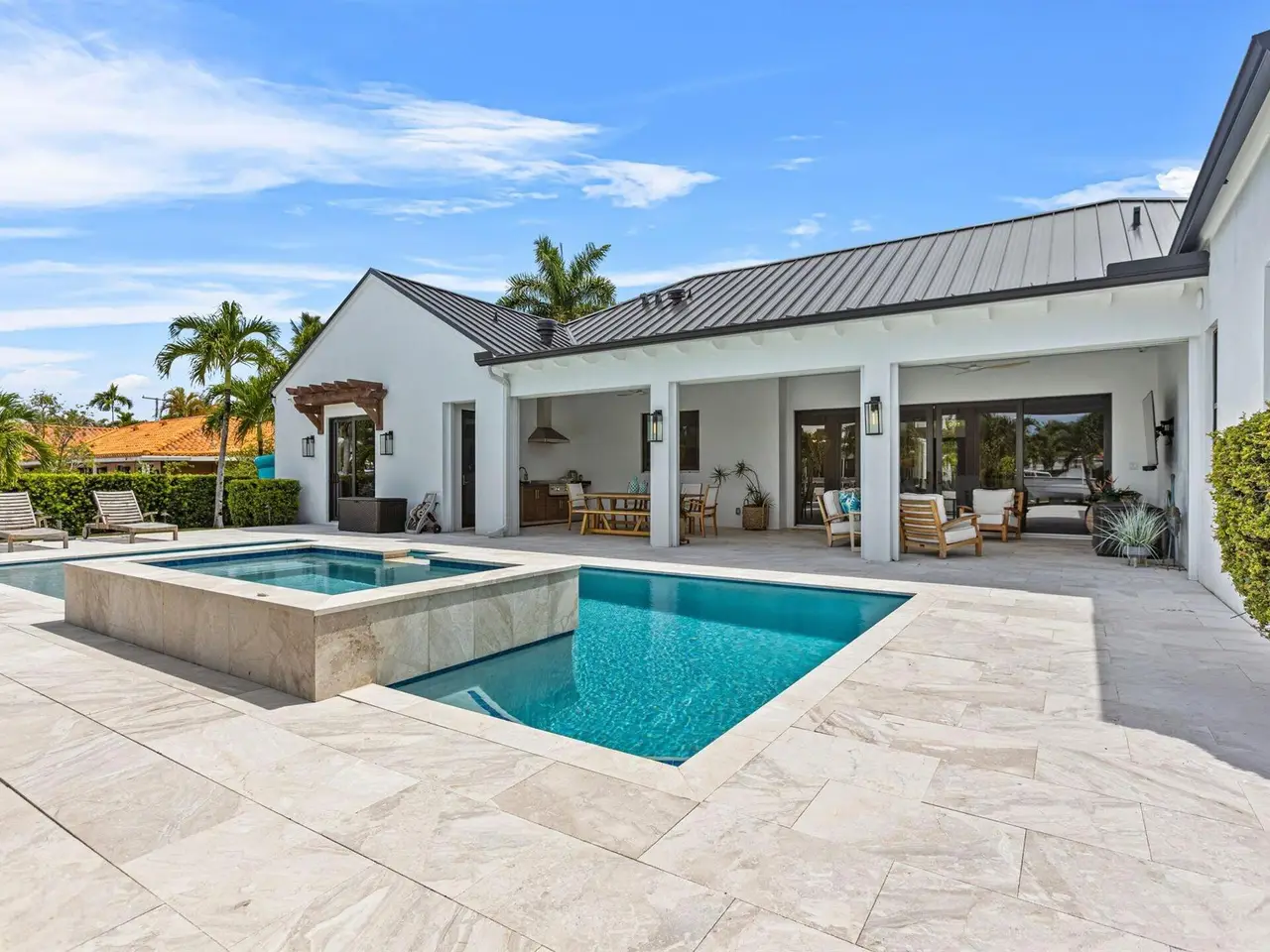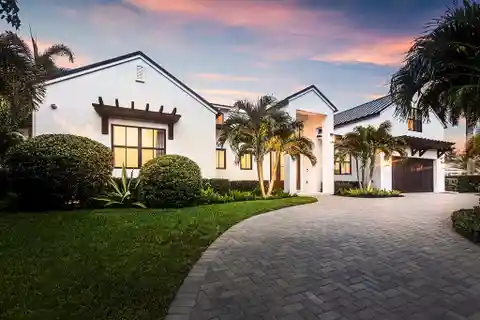Modern Luxury Meets Effortless Canal-Front Navigation
1110 Fairview Lane, West Palm Beach, Florida, 33404, USA
Listed by: Shay Deeter | Illustrated Properties Real Estate, Inc.
Where modern luxury meets effortless navigation, 1110 Fairview Lane is an unrivaled sanctuary for the yachting lifestyle. A newly built waterfront estate that redefines modern coastal living on Singer Island. Completed in 2022, this 6-bed, 4.5-bath residence encompasses 4,472 sq. ft. under air and 5,700 total sq. ft. of thoughtfully designed living space.Crafted with both elegance and flexibility in mind, the home features two main-floor primary suites, one with its own private kitchenette and lounge area, along with a dedicated office/flex space and a full guest suite above the garage with an ensuite bath. The main living area has soaring 21' ceilings and showcases a custom kitchen, complemented by a hidden scullery kitchen designed for seamless entertaining. Electric shades,
Highlights:
Custom kitchen with hidden scullery
Two main-floor primary suites
Soaring 21' ceilings
Listed by Shay Deeter | Illustrated Properties Real Estate, Inc.
Highlights:
Custom kitchen with hidden scullery
Two main-floor primary suites
Soaring 21' ceilings
Waterfront estate
Dedicated office/flex space
















