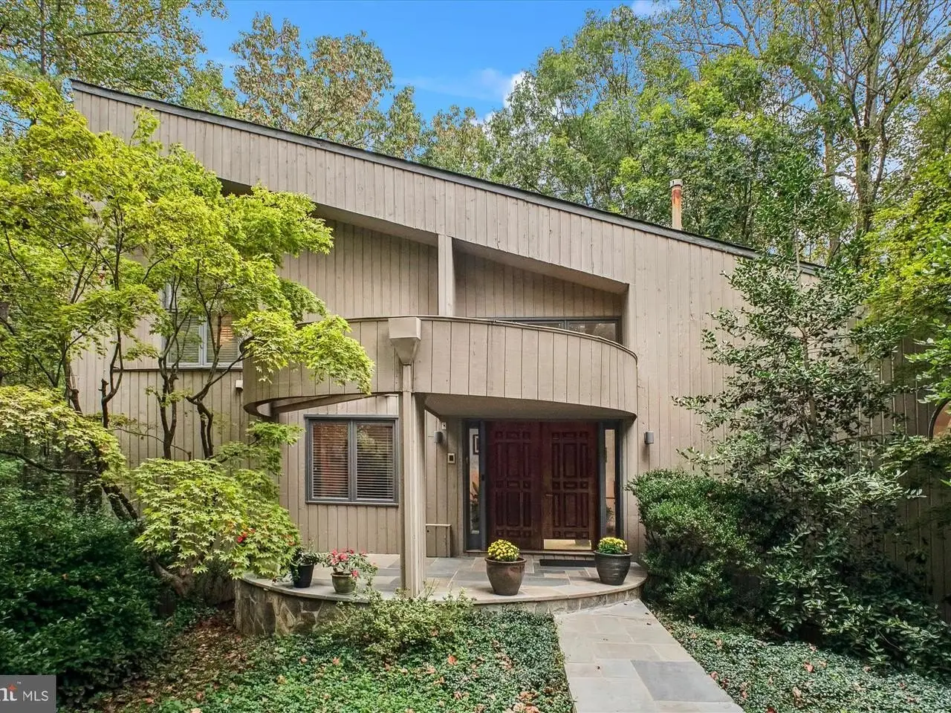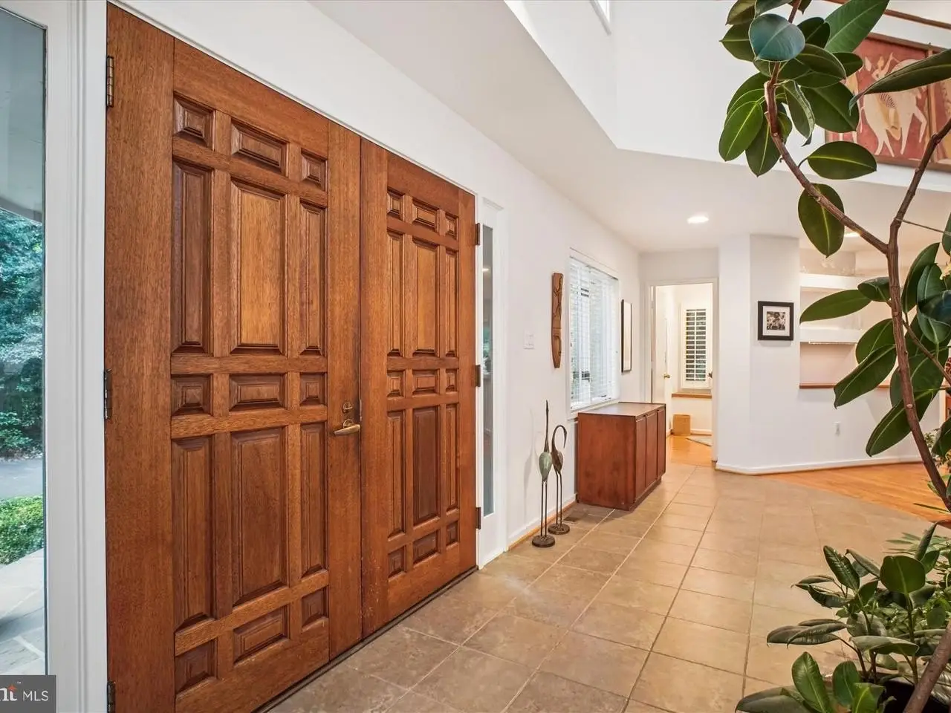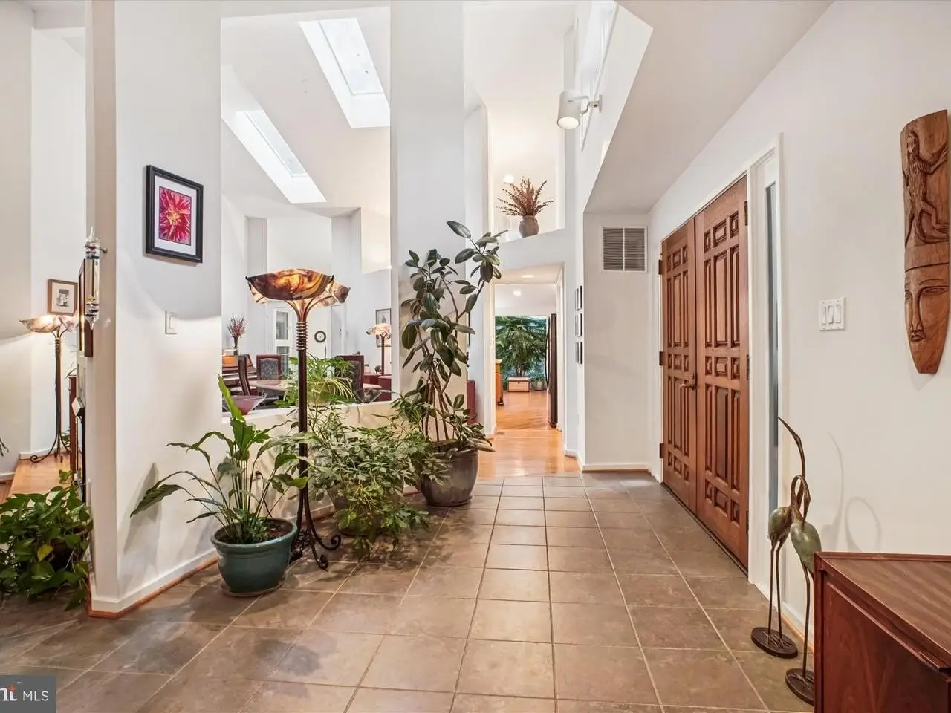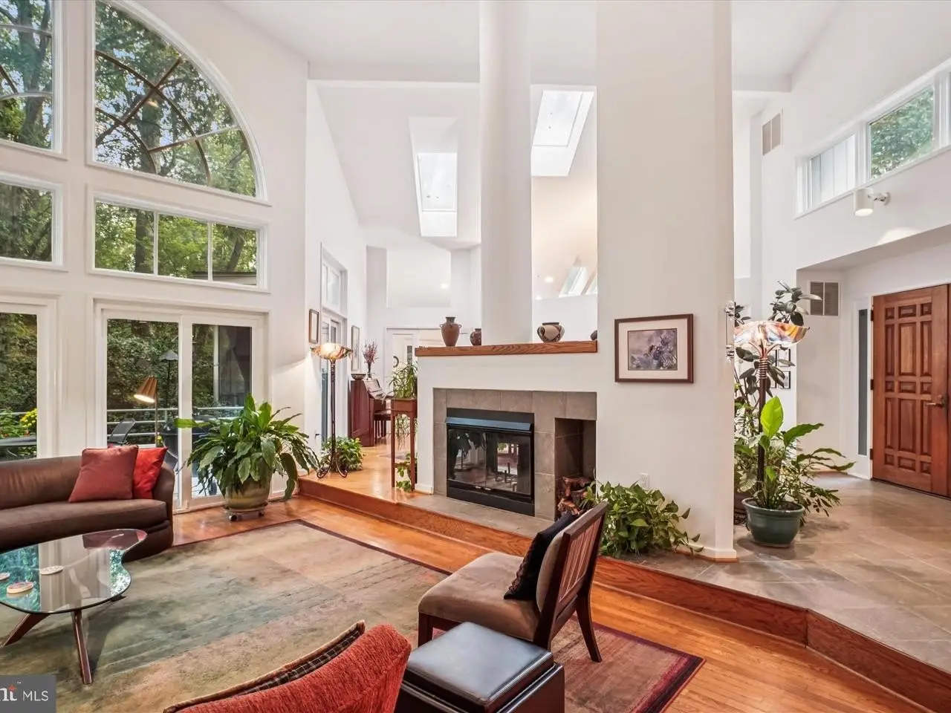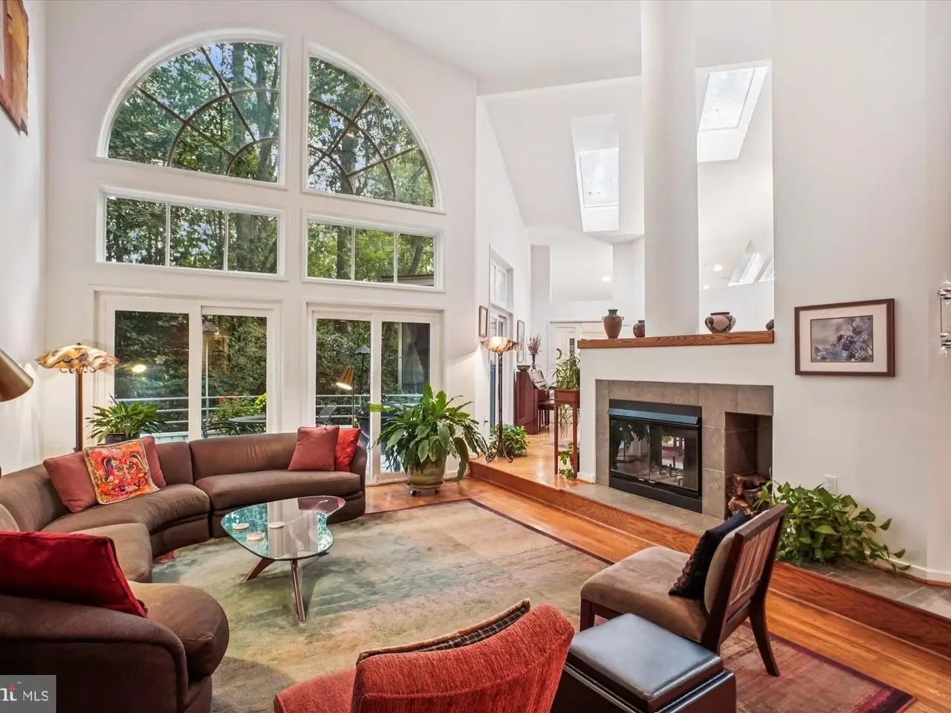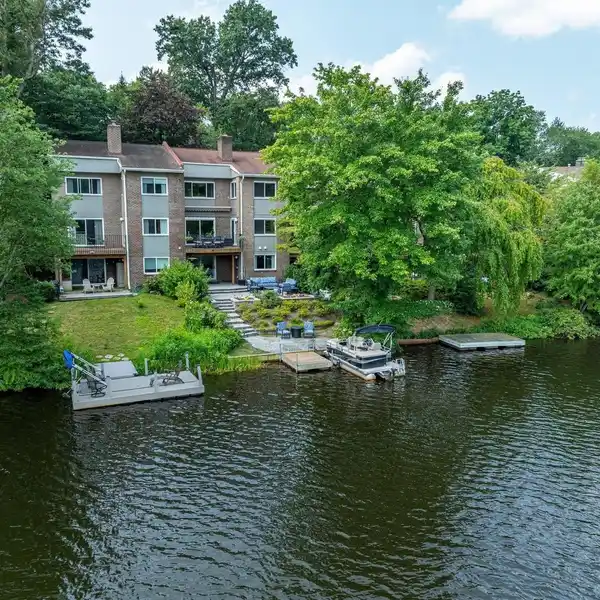Nestled Among Mature Trees on a Beautifully Landscaped Corner Lot
11590 Greenwich Point Road, Reston, Virginia, 20194, USA
Listed by: Meg Olympia | Long & Foster® Real Estate, Inc.
Nestled Among Mature Trees on a Beautifully Landscaped Corner Lot This lovingly maintained contemporary gem is sure to impress. Follow the flagstone walkway to the double wood front doors and step inside, where tile floors and dramatic architecture set the stage. Soaring ceilings with exposed beams and pillars create an open, airy feel, while hardwood floors flow through the formal dining room—illuminated by skylights—and into the living room. Here, a two-sided wood-burning fireplace provides warmth and ambiance, complemented by a striking Palladian window and sliding glass doors that lead to a custom Trex deck. Just off the living room, a wet bar area offers the perfect space for entertaining. The gourmet eat-in kitchen features hardwood floors, abundant cabinetry, a desk area, and a custom wine rack, all illuminated by additional skylights. From here, step into the screened-in porch with a vaulted ceiling, skylights, and ceiling fan—a wonderful retreat for dining or simply enjoying nature, with direct access to the deck. Upstairs, the primary suite is a private haven with its own wood-burning fireplace, custom shutters, and sliding glass doors to a private Trex deck—the perfect spot for morning coffee. The suite also offers two walk-in closets, an additional closet, and an attached full bath with a stand-alone shower and soaking tub. Ascend the spiral staircase to a loft area, ideal for a home office, library, or hobbies. The lower level features tile flooring, a private entry from the driveway, and access to the two-car garage with a workshop area. Three generously sized bedrooms with neutral carpeting, two full baths with tub/shower combinations, a laundry room with washer, dryer, utility sink, and shelving, plus a massive walk-in storage area complete this level. Recent Updates and Improvements: Roof (2024), Furnace replaced (2023), New kitchen window and porch sliding glass door, primary bedroom toilet (2022), Trex decking on both decks, New primary bedroom sliding glass door to deck (2020), Replacement windows in one downstairs bedroom, Three new sliding glass doors in living and dining rooms (2019), One A/C unit replaced (2017)ry bedroom sliding glass door to deck (2020), Screened-in porch addition, Replacement windows in one downstairs bedroom, Three new sliding glass doors in living and dining rooms (2019), One A/C unit replaced (2017)
Highlights:
Custom wine rack
Double wood front doors
Vaulted ceilings with exposed beams
Listed by Meg Olympia | Long & Foster® Real Estate, Inc.
Highlights:
Custom wine rack
Double wood front doors
Vaulted ceilings with exposed beams
Two-sided wood-burning fireplace
Palladian window
Spiral staircase
Hardwood floors
Skylights
Trex deck
Screened-in porch with skylights
