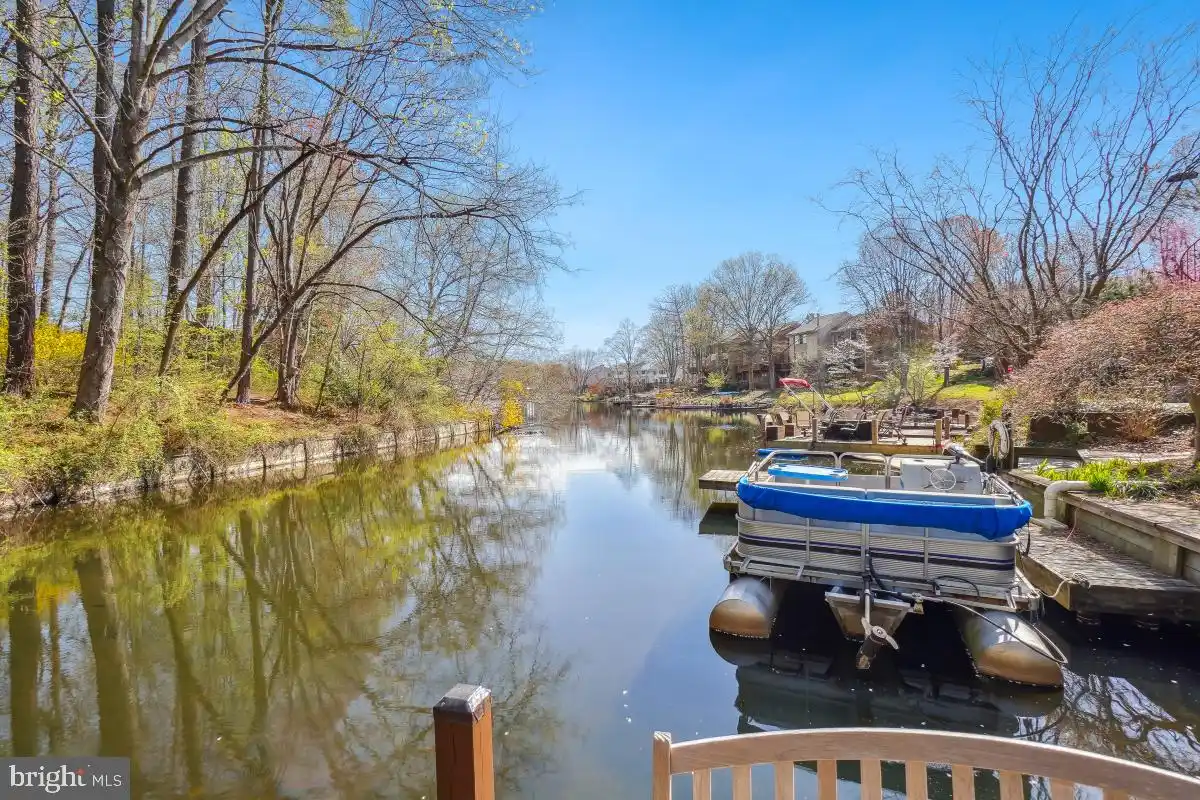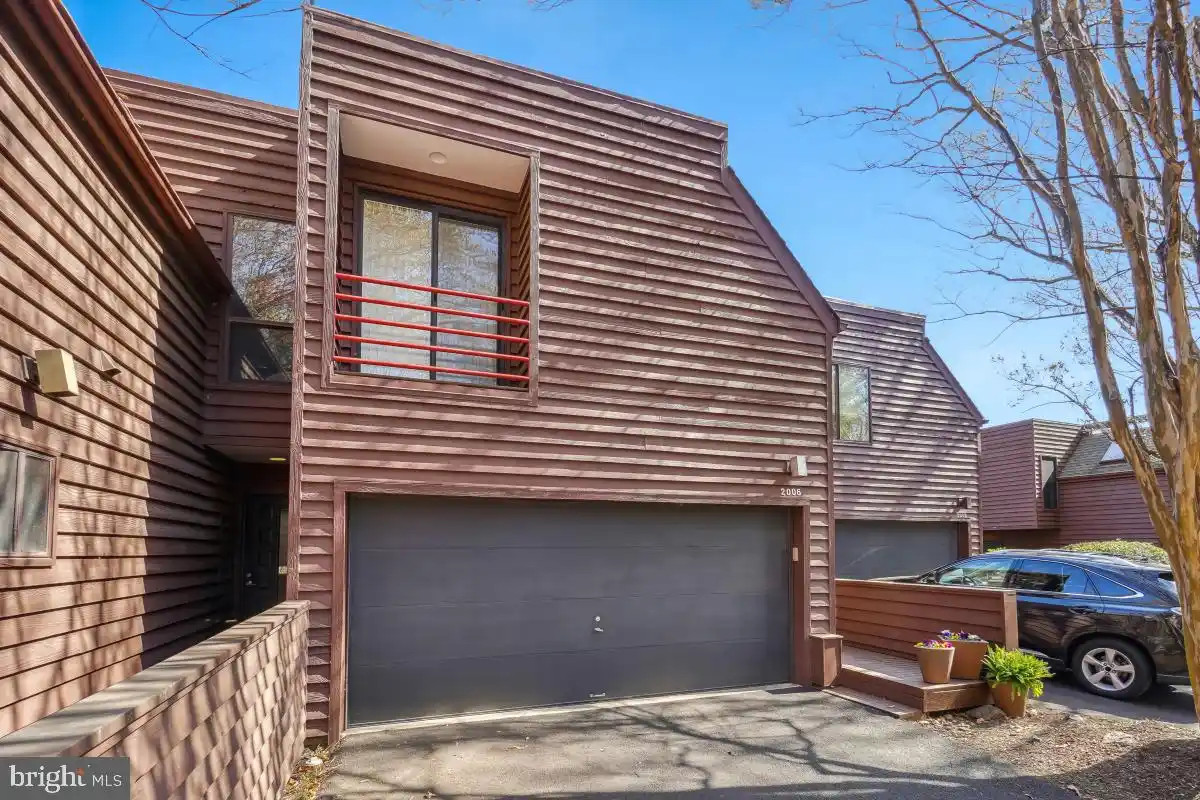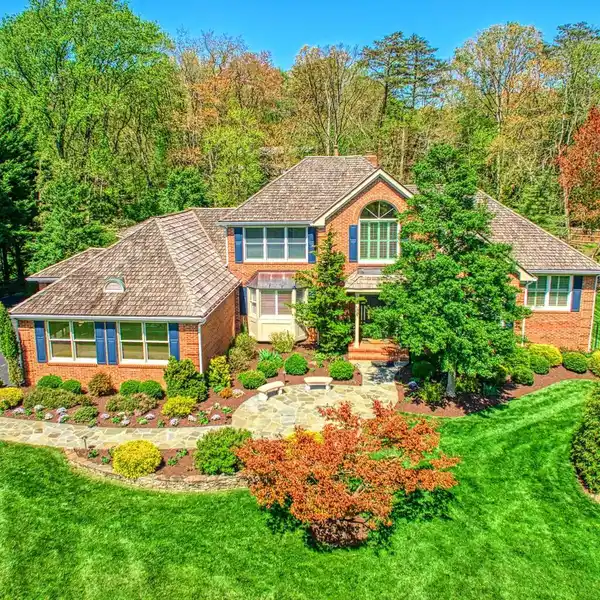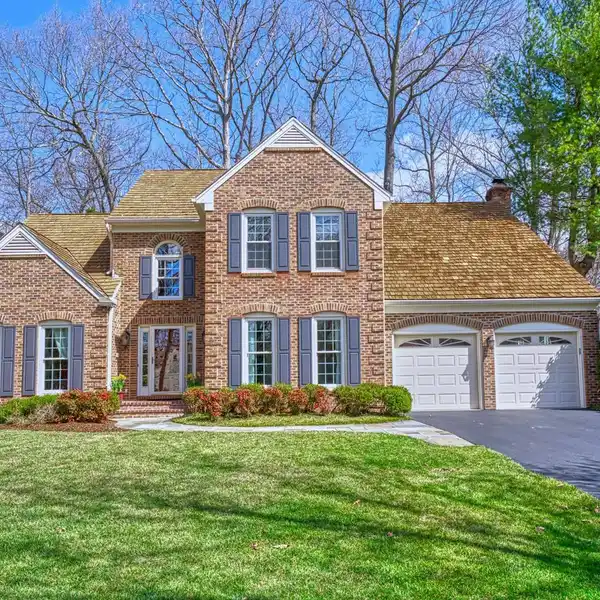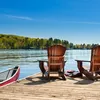Lovely Waterfront Oasis
Welcome to 2006 Turtle Pond Drive! This lovely property is a waterfront oasis in the heart of Reston! This sun-drenched home has everything you love about great Reston architecture - tall ceilings, open flow, ease of use and amazing entertaining space. The main level has access to the 2 car garage, a dining room with soaring ceiling, an updated kitchen with built-in table space, a family room with fireplace and a living room with sliding door access to the upper level deck. The upper level includes a primary suite with fireplace, balcony, updated en suite bathroom and walk-in closet. There are 2 additional bedrooms, another full bath, loft space and the laundry room. On the lower level, there's an additional bonus room/office, bar area, storage and a rec room with a fireplace, extended height ceilings and sliding door access to the lower level deck and lake. This home encourages you to take full advantage of Lake Thoreau! Enjoy a sunset cruise or join the festivities on the Fourth of July - no matter what, you will love how easy it is to relax and enjoy one of the best things about Reston - our beautiful lakes! This home will make you feel like you're on vacation every day - even in a convenient location near restaurants, shopping centers, Reston Town Center, Metro and so much more! You can have the best of both, all in one spectacular home! Don't miss it!
Highlights:
- Waterfront oasis
- Fireplace in primary suite
- Updated kitchen
Highlights:
- Waterfront oasis
- Fireplace in primary suite
- Updated kitchen
- Balcony
- Loft space
- Rec room with fireplace
- Lake views
- Soaring ceilings
- Open flow
- Main level deck
