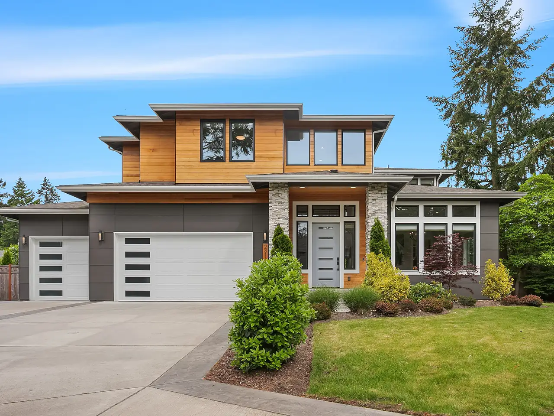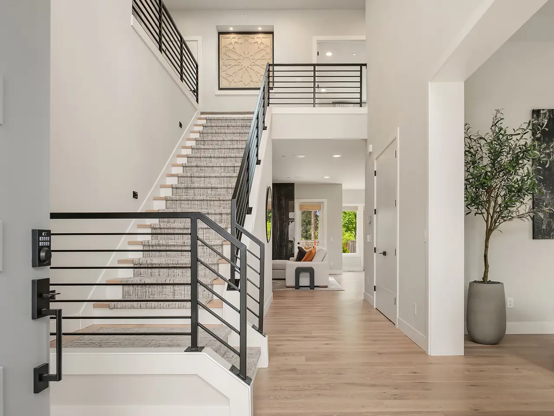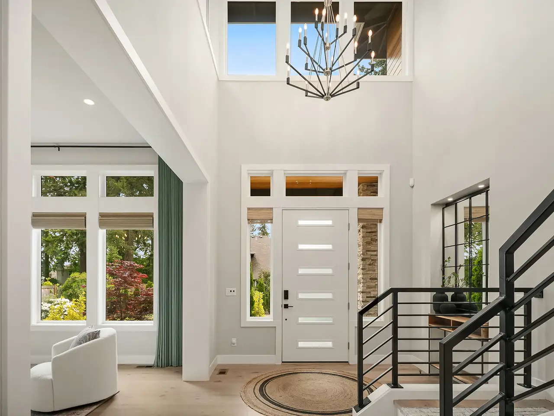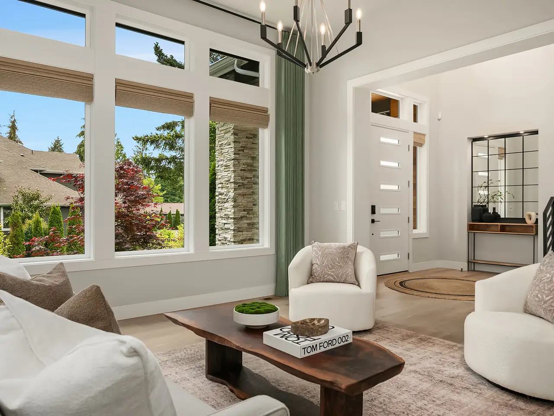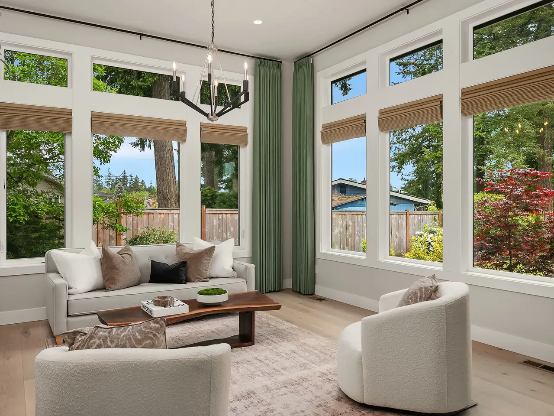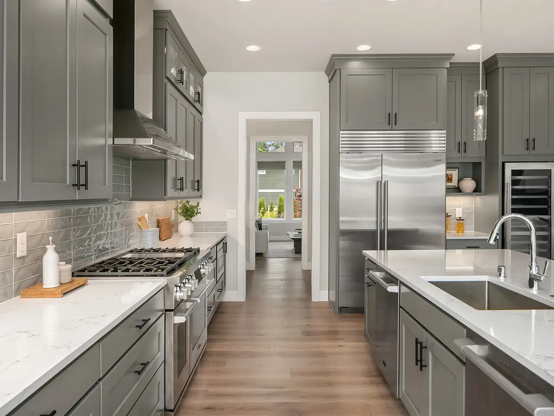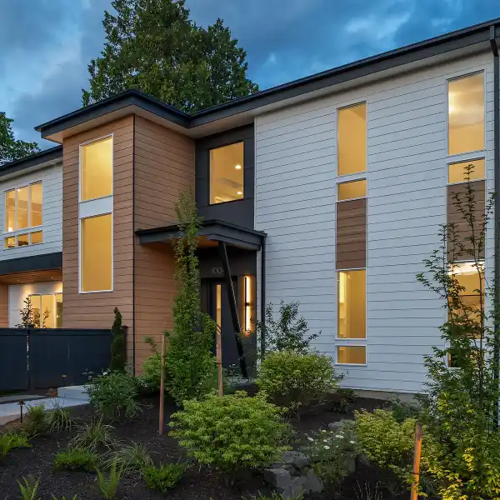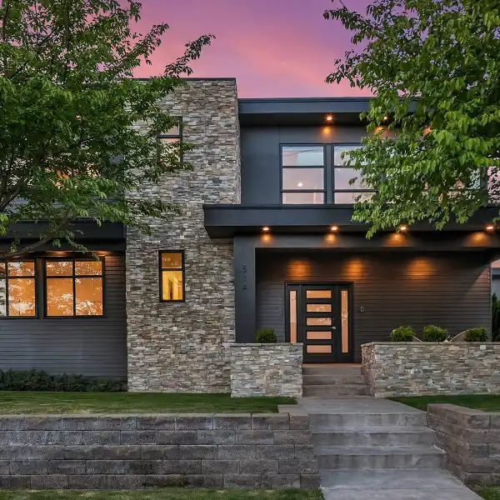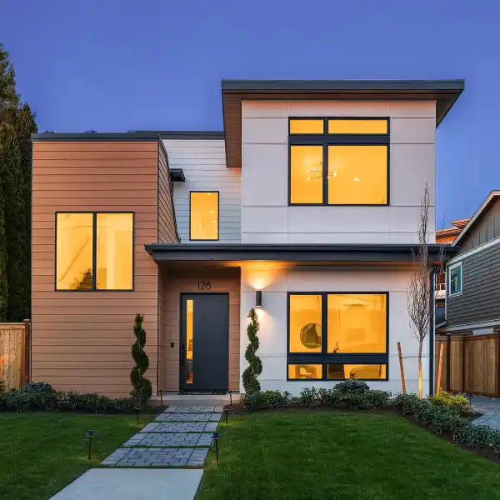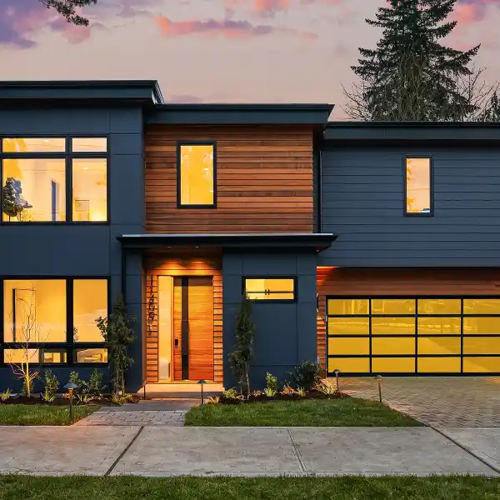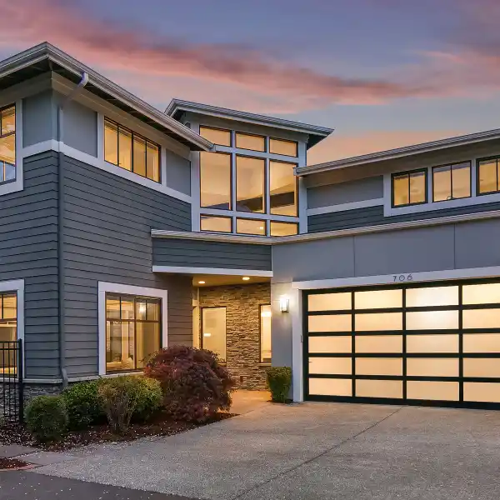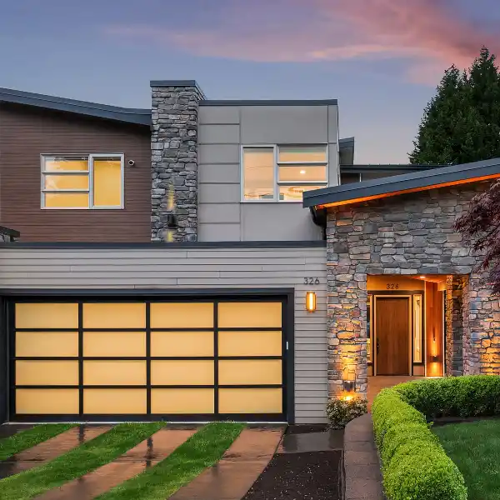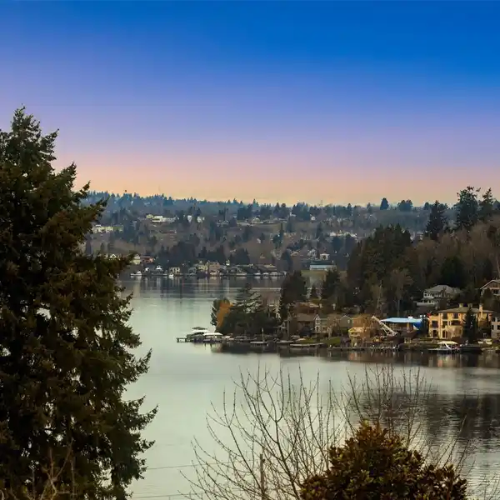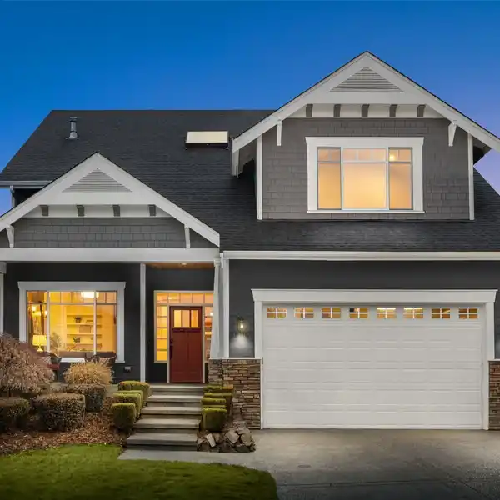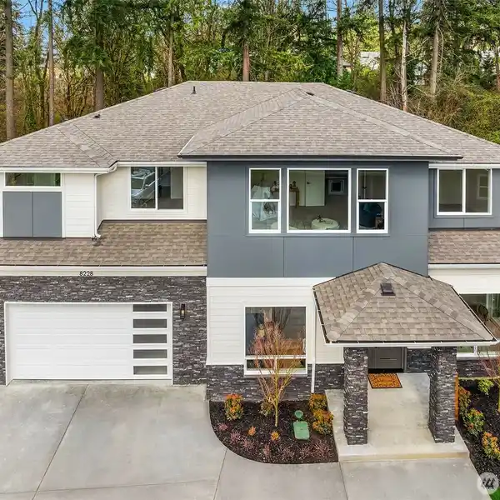Residential
Set on a huge 15,000+ sf sunny lot at the end of a private lane, guests are greeted from a circular driveway and welcomed into a grand two-story entry. Elevated and sun-filled interiors boast style, upgrades and a perfect floor plan—with a coveted main floor office + en-suite with 3/4 bath, formal living/dining and large great room that opens to an epicurean chef’s kitchen. An entertainer’s dream with a Sub-Zero fridge, large wine fridge, LG Signature range, dual dishwashers, walk-in pantry and Butler’s pantry. Three large en-suites upstairs including a well-appointed primary suite. Upgrades include: Hunter Douglas window treatments throughout, motorized power shades, 3-car wide garage with EV charger, built-in speakers and more.
Highlights:
- Two-story grand entry
- Epicurean chef's kitchen
- Large wine fridge
Highlights:
- Two-story grand entry
- Epicurean chef's kitchen
- Large wine fridge
- Butler's pantry
- Hunter Douglas window treatments
- Motorized power shades
- 3-car wide garage with EV charger
- Built-in speakers
