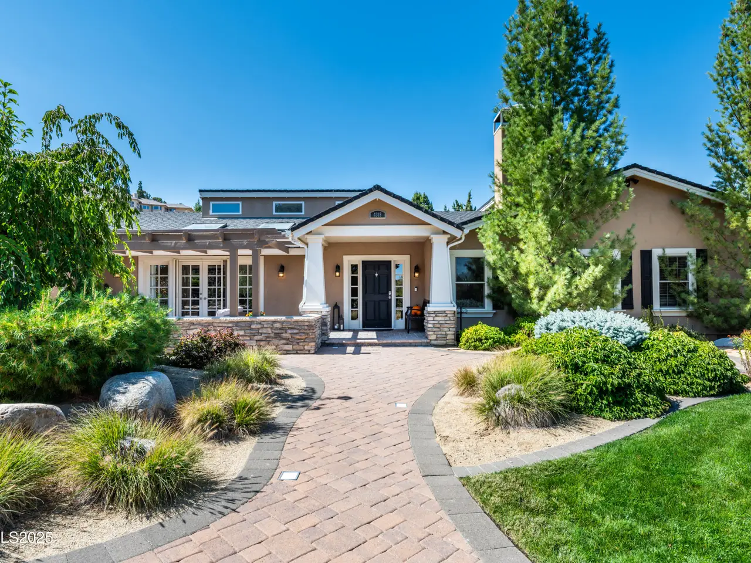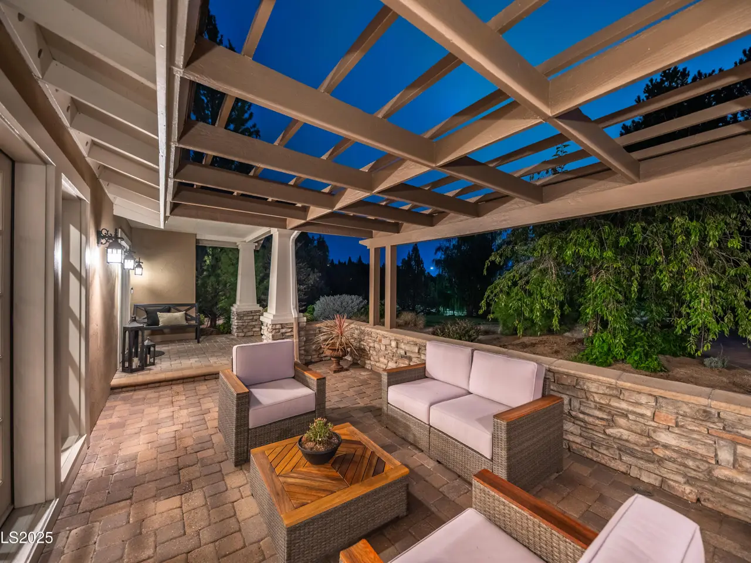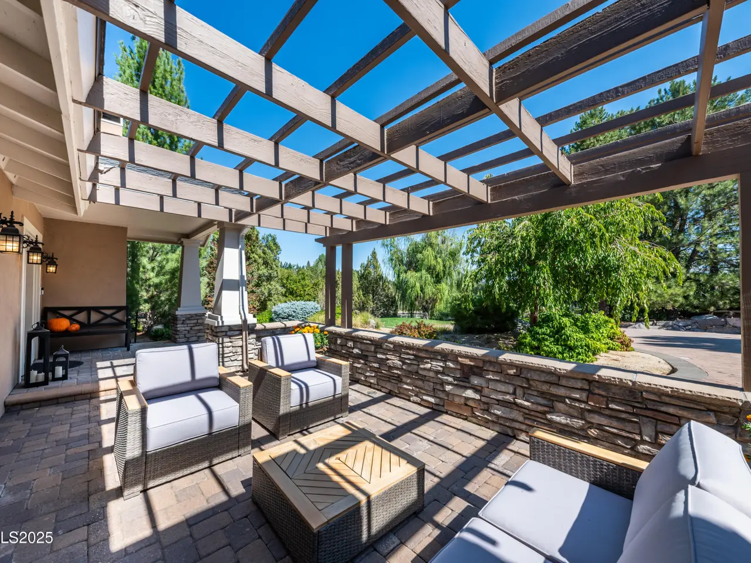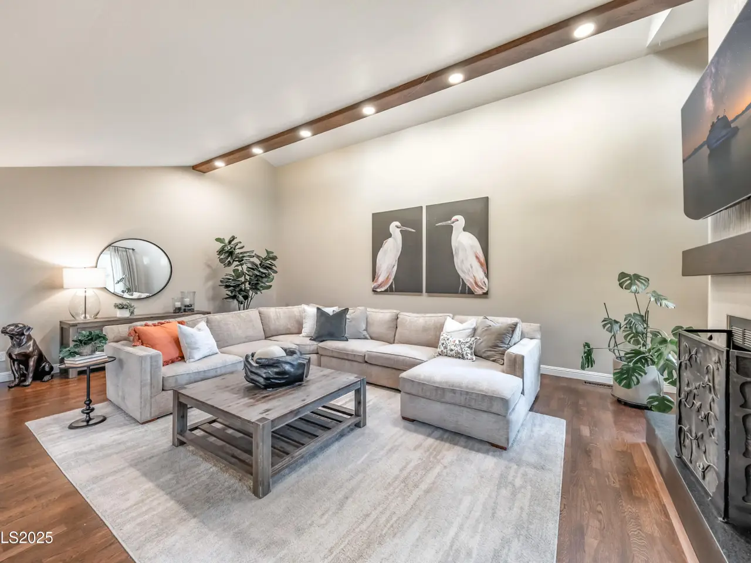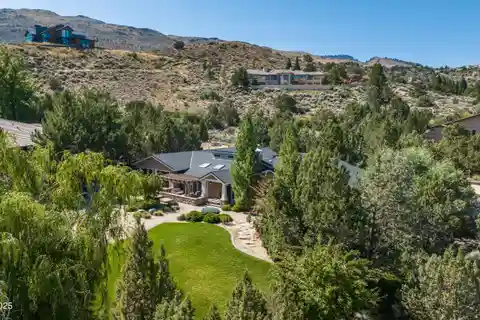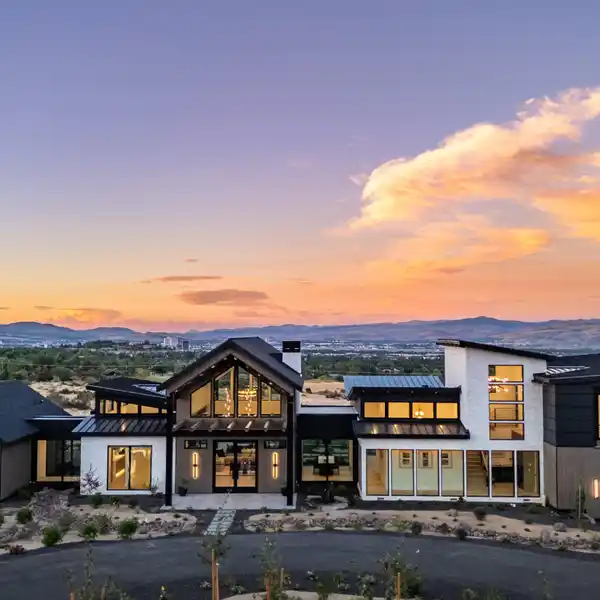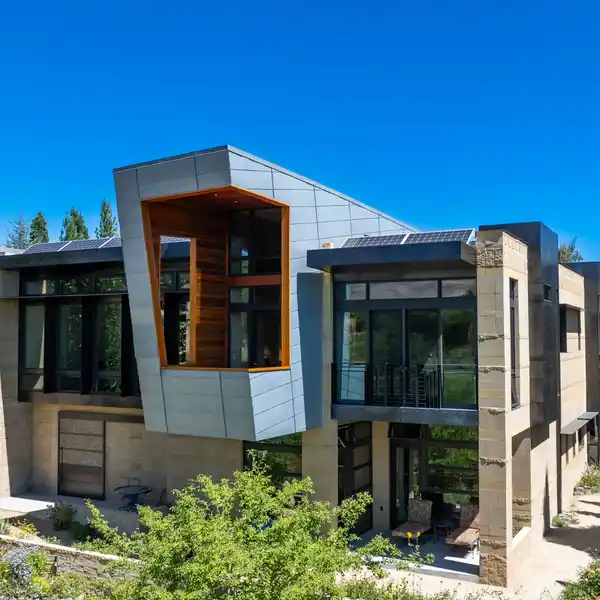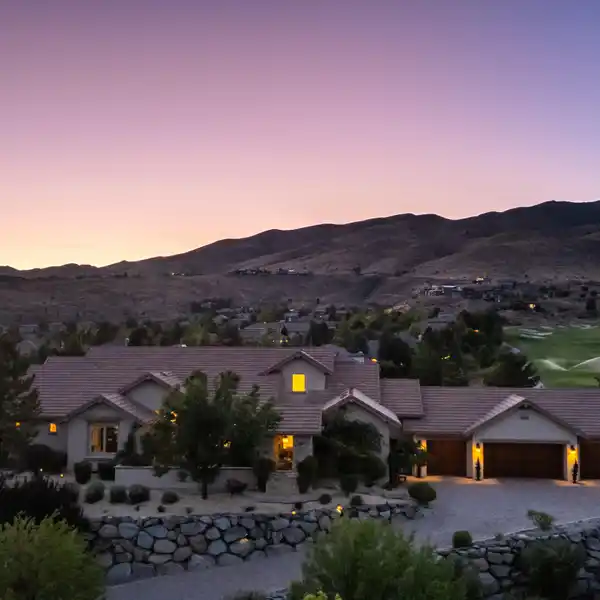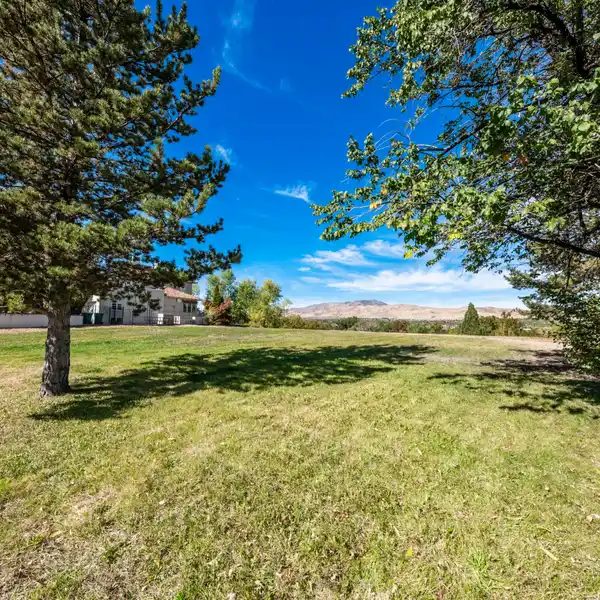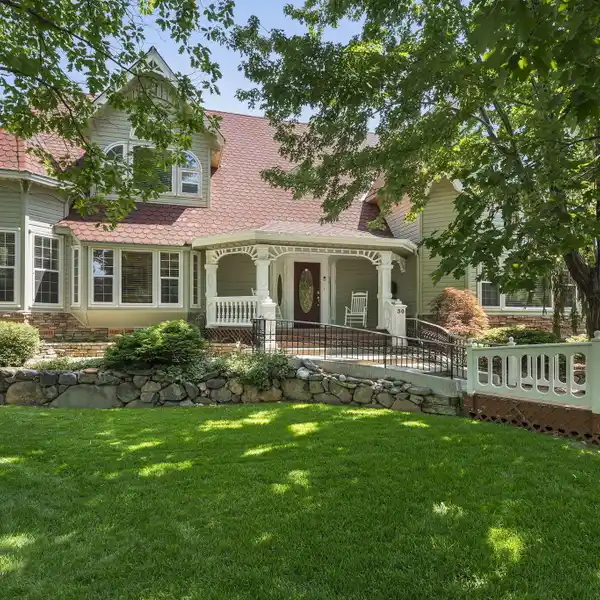Spacious Single-Level Home in Sought-After Caughlin Ranch
4315 Water Hole Road, Reno, Nevada, 89519, USA
Listed by: Rebecca Dickson | Dickson Realty
Private and spacious single-level home in sought-after Caughlin Ranch. This beautifully designed 4 bedroom, 3.5 bath home offers mature and manicured landscaping on a 1.049 acre corner lot. Immaculate and move in ready with bright open living spaces and a thoughtful layout perfect for everyday living and indoor/outdoor entertaining. The formal dining has beautiful skylights and double doors with access to the welcoming courtyard and a spacious living room offers vaulted ceilings and a wood burning fireplace. The totally remodeled gourmet kitchen has top of the line appliances, large island with breakfast bar, and eat-in dining nook or sitting room area with an additional dishwasher and two beverage refrigerators. The primary bedroom is separate from the other bedrooms and has a gas fireplace, bonus area which functions perfectly as a workout space or private reading nook, beautiful bathroom, and spacious walk in closet. A second primary suite, 2 bedrooms, and a bathroom can be find on the opposite wing of the home. Step outside to a serene, park-like backyard with built in kitchen, spacious paver patio with fireplace and pergola which is the perfect setting for enjoying year-round gatherings.
Highlights:
Wood burning fireplace
Vaulted ceilings
Remodeled gourmet kitchen
Listed by Rebecca Dickson | Dickson Realty
Highlights:
Wood burning fireplace
Vaulted ceilings
Remodeled gourmet kitchen
Top of the line appliances
Large island with breakfast bar
Two beverage refrigerators
Gas fireplace in primary bedroom
Spacious walk-in closet
Built-in outdoor kitchen
Paver patio with fireplace


