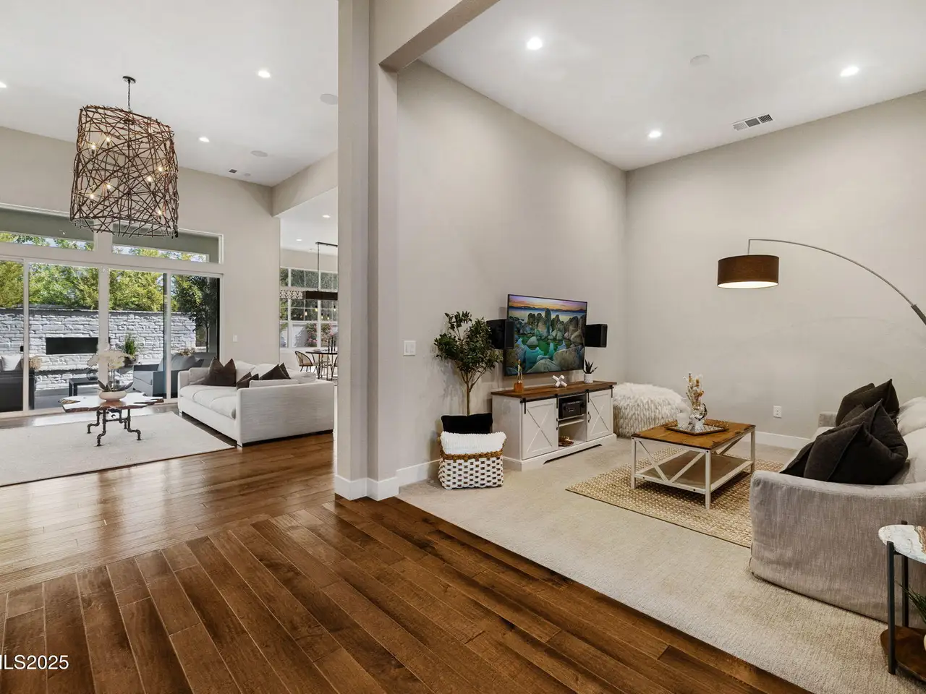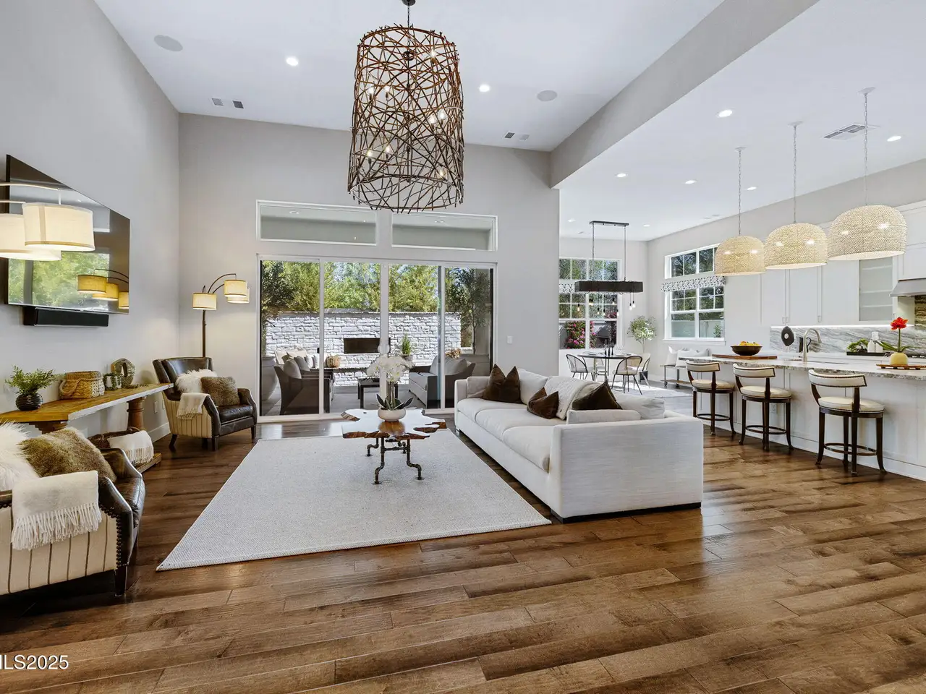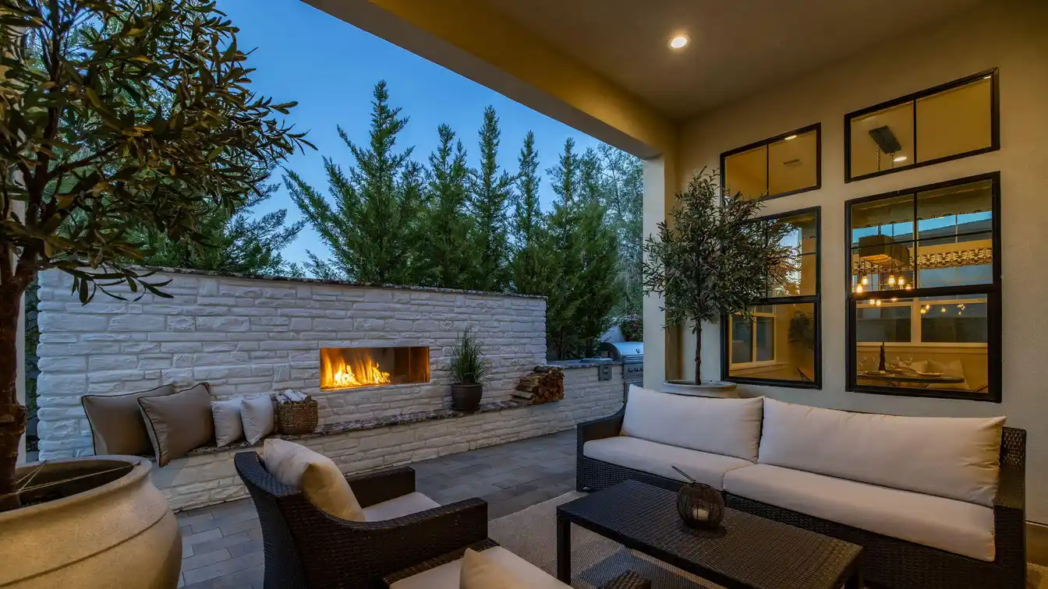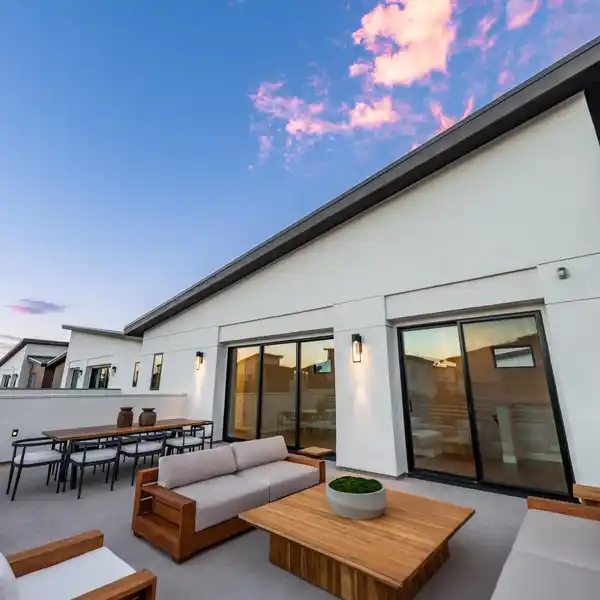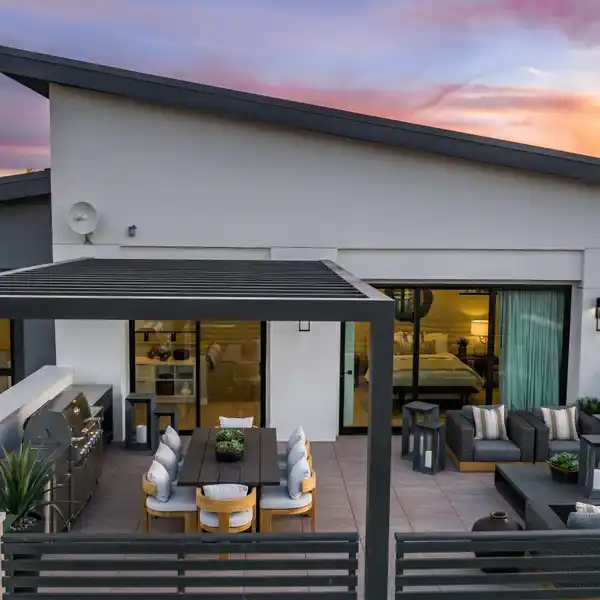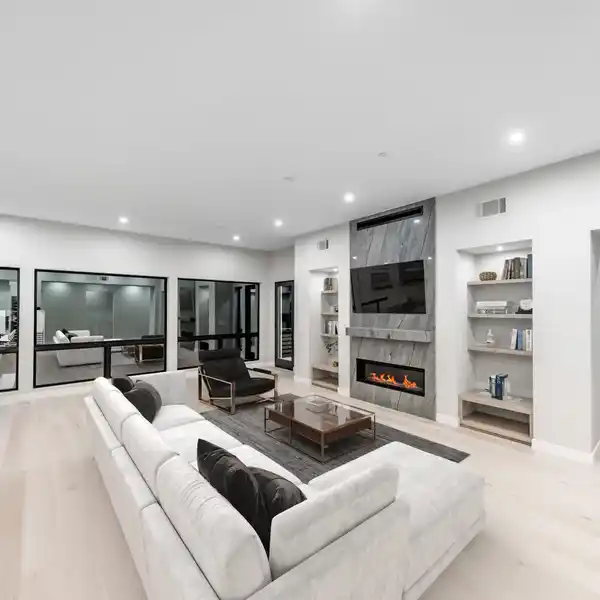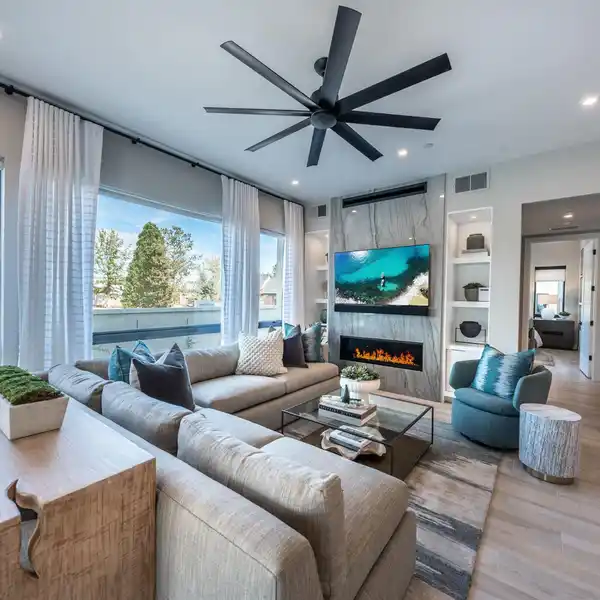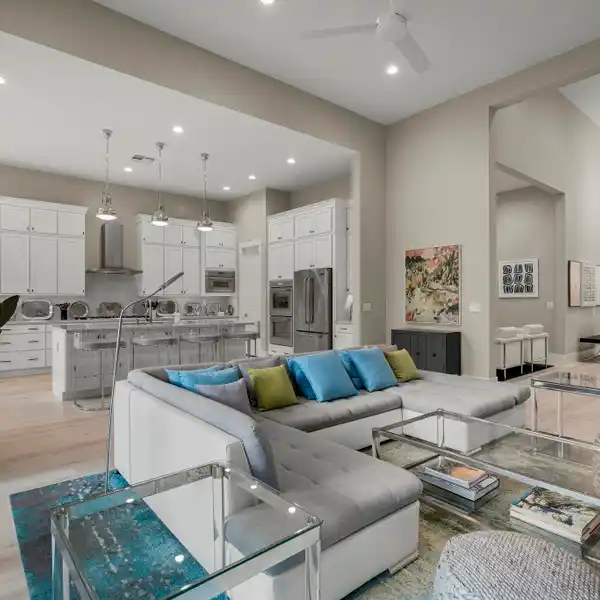Residential
Elegant 3 Bed | 3.5 Bath | 3-Car Garage in Gated Rancharrah Located on a private perimeter lot with mature trees lining the backyard, this stunning single-level home offers peaceful living in one of Reno's most exclusive gated communities. The 3-bedroom, 3.5-bath layout includes a separate den/home office and each bedroom features its own ensuite bath for maximum privacy and comfort. Designed for effortless luxury, the home features soaring 16' ceilings, rich oak wood flooring, and high-end finishes throughout. The chef's kitchen boasts leathered quartzite countertops, stainless steel appliances, a 48" built-in refrigerator, double ovens, gas cooktop, wine fridge, farmhouse sink, under-cabinet lighting, and a spacious walk-in pantry. The open-concept great room flows to a covered patio for seamless indoor-outdoor living, enhanced by a stone linear gas fireplace and built-in BBQ—your private backyard oasis. The primary suite impresses with elevated ceilings, spa-like bath with roll-in shower, dual vanities, and full tile backsplash. Additional features include a sleek 3-car garage with glass doors, EV charging station, and black athletic PLAE flooring. Enjoy easy access to walking trails and The Club at Rancharrah, just a short stroll away, offering world-class amenities: resort-style pool with cabanas and food service, full-service spa, restaurant/bar, state-of-the-art fitness center, group classes, pickleball, bocce, seasonal events, and more. Ideally located just 2 minutes from The Village at Rancharrah, with dining, shopping, fitness studios, and wellness centers. Within 3 miles are Whole Foods, Trader Joe's, Costco, and Reno-Tahoe International Airport. Downtown, Midtown, and Bartley Ranch Park are nearby, with Mt. Rose Ski Resort just 18 minutes away and Lake Tahoe 40 minutes from your door. Experience refined, low-maintenance living in one of Reno's most prestigious communities.
Highlights:
- Soaring 16' ceilings
- Oak wood flooring
- Chef's kitchen with leathered quartzite countertops
Highlights:
- Soaring 16' ceilings
- Oak wood flooring
- Chef's kitchen with leathered quartzite countertops
- Stone linear gas fireplace
- Spa-like bath with roll-in shower
- Glass doors in sleek 3-car garage
- Resort-style pool with cabanas
- Full-service spa
- EV charging station
- Athletic PLAE flooring.




