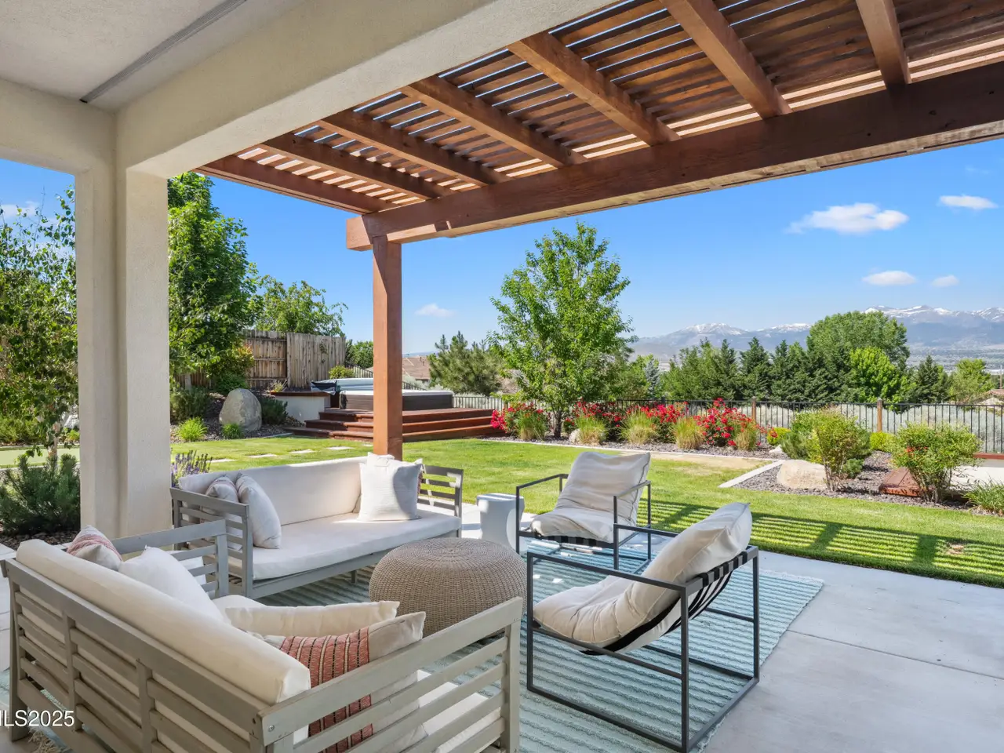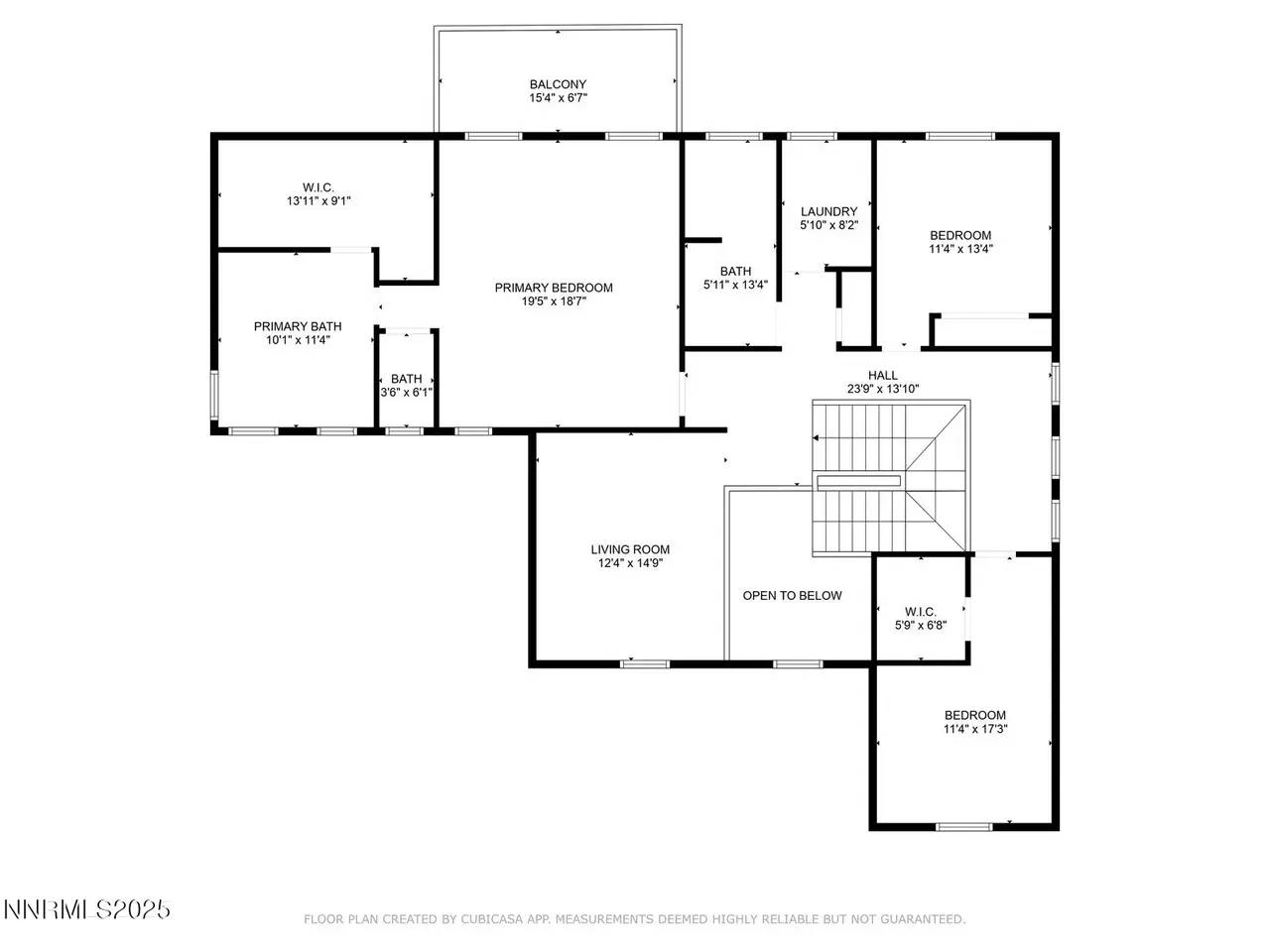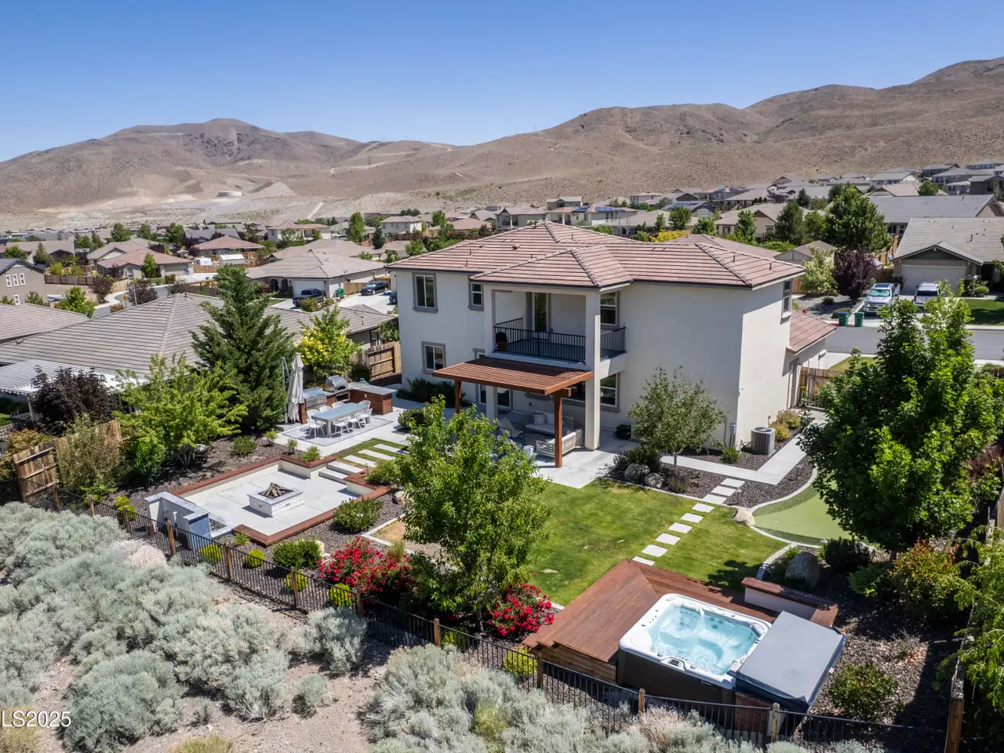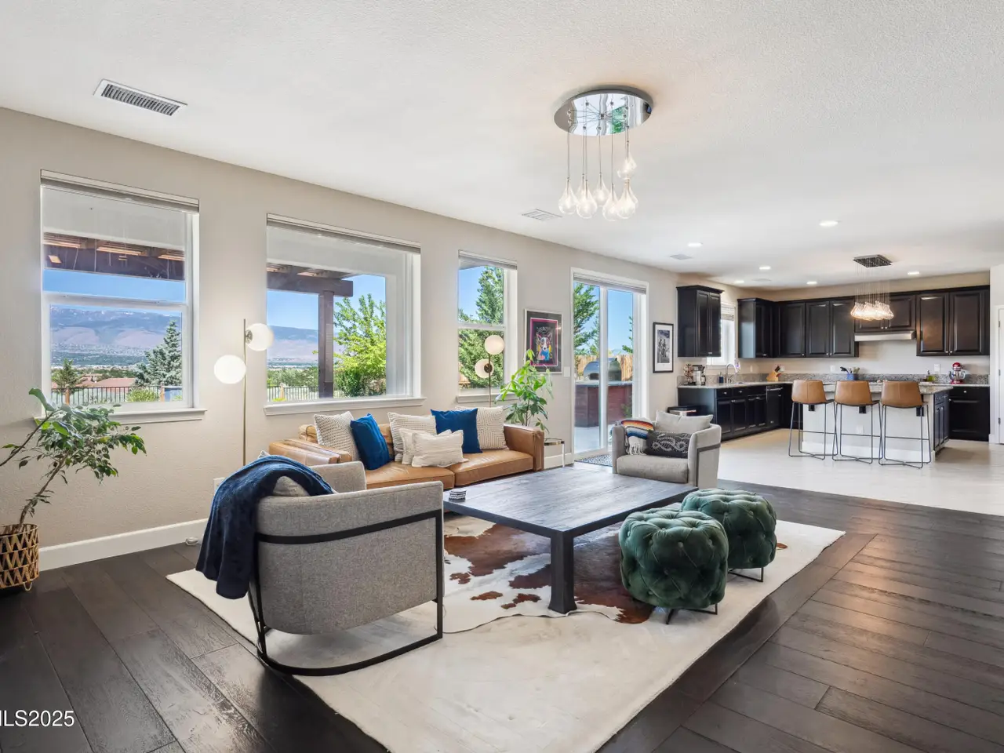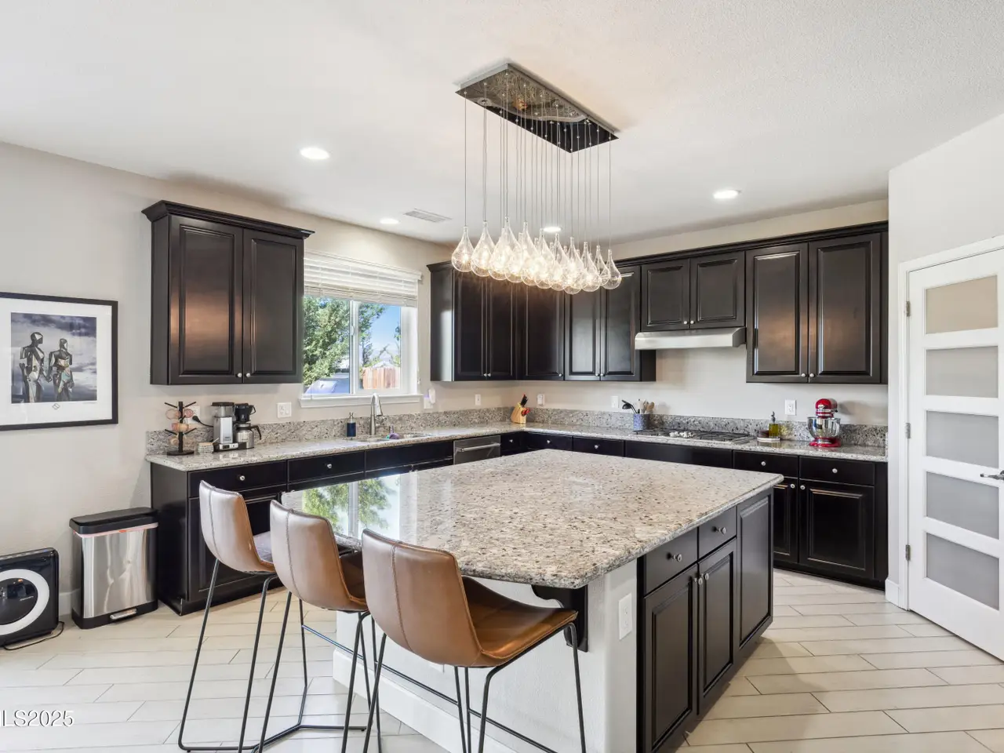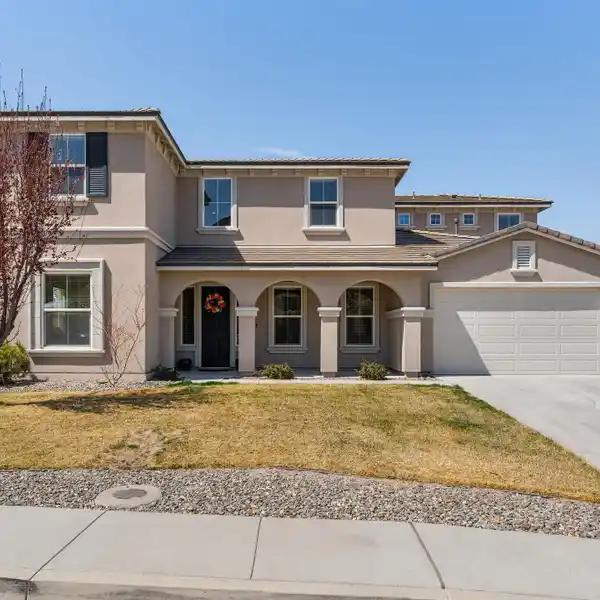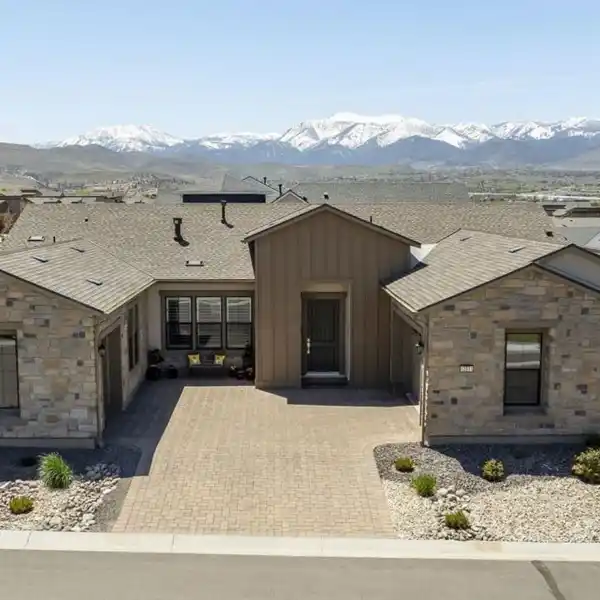Residential
2780 Trail Rider Drive, Reno, Nevada, 89521, USA
Listed by: Kyle O'Brien | Dickson Realty
Welcome to this stunning single-family home nestled in the heart of South Reno's desirable Damonte Ranch Community. This modern residence offers a perfect blend of luxury and comfort with breathtaking mountain, valley and city views! With 3060 sq. ft. of living space, this home features 4 bedrooms and 3 bathrooms, designed for today's discerning buyer seeking both style and functionality. Step outside to the award-winning backyard oasis you've been waiting for! Featuring a built-in pizza oven, BBQ station, gas fire pit, hot tub, a tranquil water feature, and your very own putting green! Enjoy dining and lounging year-round under the covered patio, designed for comfort and effortless outdoor living. At the heart of the home, the open-concept living room flows seamlessly into a chef's dream kitchen. Here, you'll find a professional range/oven, an oversized island, and walk-in pantry. Just steps away is a separate, formal dining room with a sleek slab-topped buffet with glass uppers and dual under counter wine cellars - perfect for entertaining in style. Throughout the home, custom blinds offer both privacy and sophistication. The spacious primary suite includes a private upstairs deck and professionally designed California style closet cabinetry. Need space for your toys? The community CCR's allow RV parking, providing flexibility and convenience rarely found in upscale neighborhoods Don't miss your chance to own this one-of-a-kind property that combines luxury finishes, thoughtful design, and panoramic views. Homes like this don't come around often — schedule your private showing today.
Highlights:
Built-in pizza oven
Gas fire pit
Hot tub
Listed by Kyle O'Brien | Dickson Realty
Highlights:
Built-in pizza oven
Gas fire pit
Hot tub
Covered patio
Chef's dream kitchen
Walk-in pantry
Dual under counter wine cellars
California style closet cabinetry
RV parking
Panoramic views
