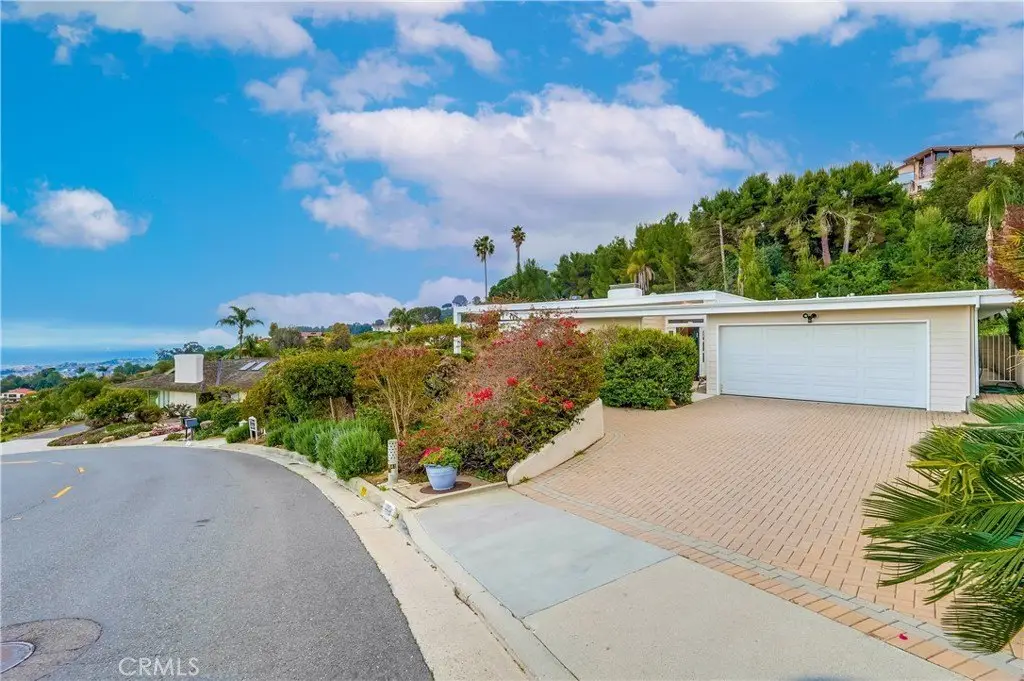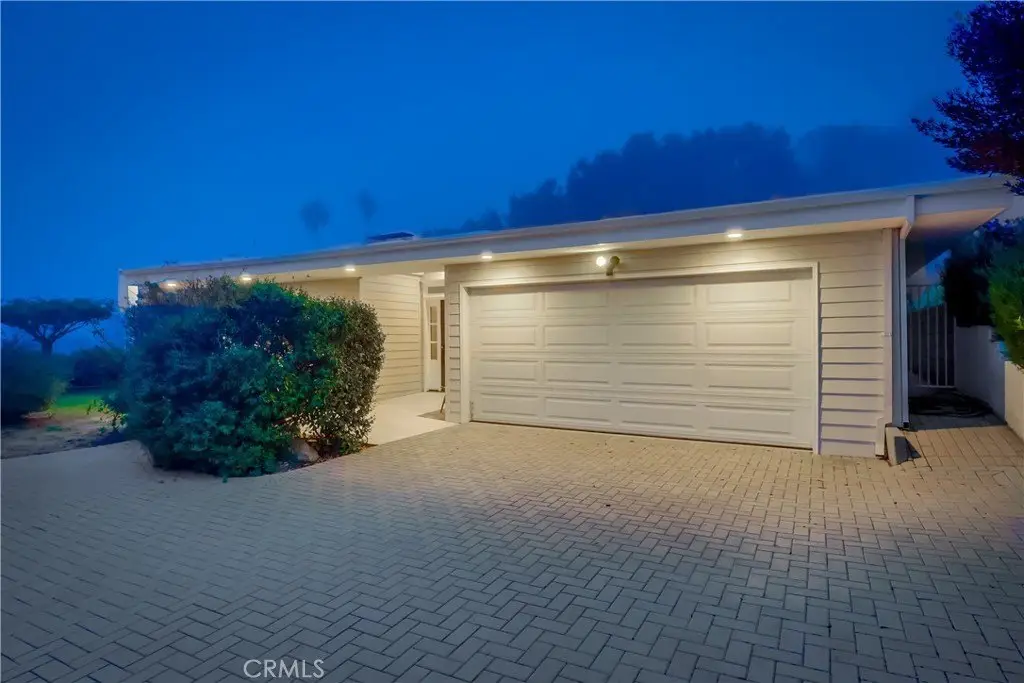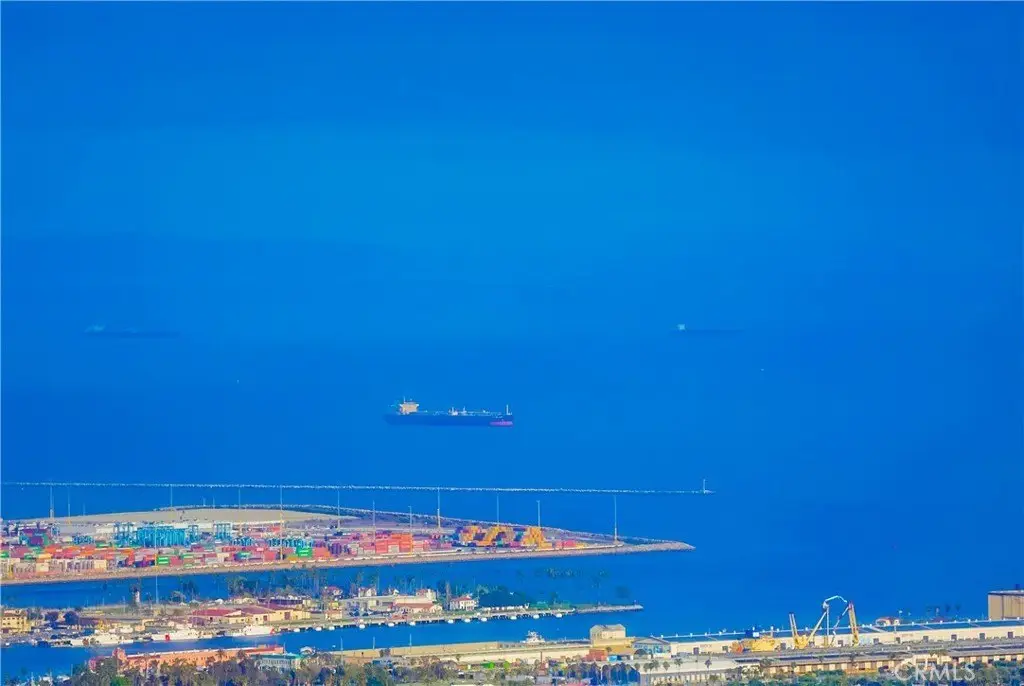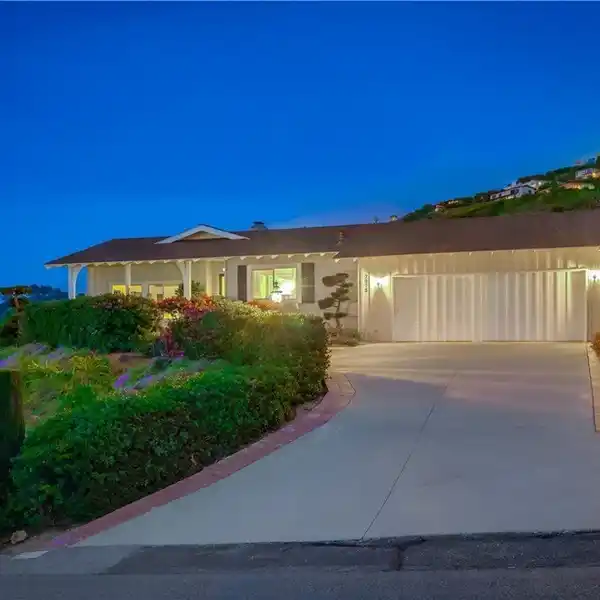Exquisitely Reimagined Mid-century Modern Home
2934 Crownview Drive, Rancho Palos Verdes, California, 90275, USA
Listed by: SHARON MCHALE | Estate Properties
Experience breathtaking ocean, harbor, marina, and coastal views from every major room in this exquisitely reimagined Mid-Century Modern home, showcasing a chic blend of beachy and farmhouse aesthetics. This single-level masterpiece boasts high, open-beamed ceilings, designer lighting, oak plank floors, and generously sized rooms. Walls of French doors and expansive windows create a seamless flow between indoor and outdoor living spaces. The thoughtfully designed open floor plan is perfect for hosting gatherings, featuring two fireplaces, a formal dining room, and an inviting kitchen and family room that open to spectacular views. Step outside to enjoy the oversized solar-heated pool and spa, complete with stunning waterfall features. The chef’s kitchen includes top-tier appliances, granite countertops, a walk-in pantry, and upgraded cabinetry with decorator finishes. The sprawling primary suite offers a sitting area, picturesque views of the harbor and pool, dual walk-in closets, and a luxurious ensuite featuring a sunken tub, oversized shower, dual sinks, and elegant finishes. Nestled on a 20,447-square-foot flat, usable lot, this property delivers a private and elevated lifestyle. Fully paid solar panels are an added bonus! Discover the charm and sophistication of Rancho Palos Verdes living on one of Miraleste’s most sought-after streets. This exceptional home awaits your most discerning buyers!
Highlights:
Ocean, harbor, and coastal views
High, open-beamed ceilings
Walls of French doors
Listed by SHARON MCHALE | Estate Properties
Highlights:
Ocean, harbor, and coastal views
High, open-beamed ceilings
Walls of French doors
Solar-heated pool with waterfall features
Chef’s kitchen with top-tier appliances
Sprawling primary suite with harbor views
Walk-in pantry
Upgraded cabinetry with decorator finishes
Fully paid solar panels
Chic blend of beachy and farmhouse aesthetics
















